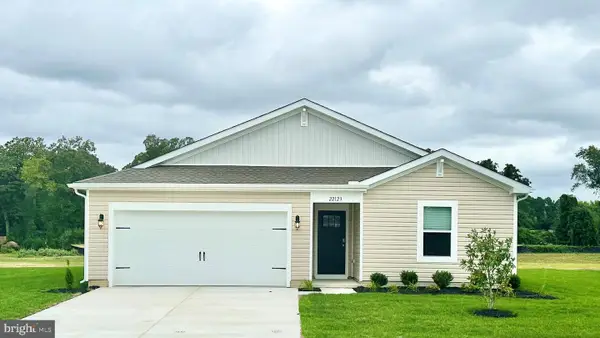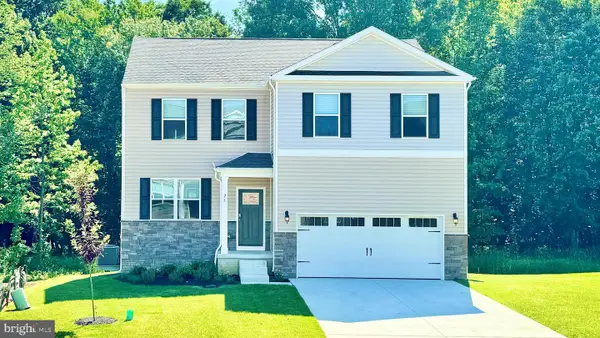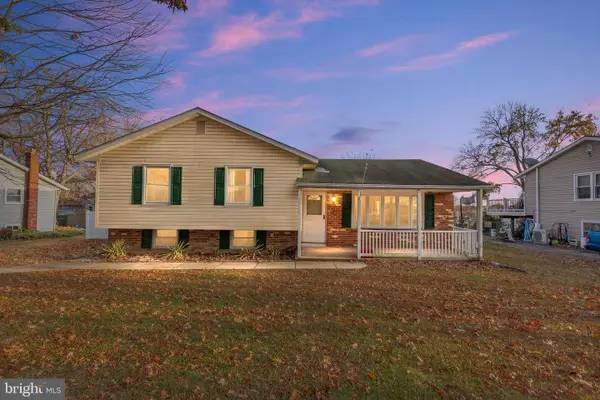102 Independence Dr, Elkton, MD 21921
Local realty services provided by:ERA Cole Realty
102 Independence Dr,Elkton, MD 21921
$409,000
- 5 Beds
- 4 Baths
- - sq. ft.
- Single family
- Sold
Listed by: mark saunders
Office: remax vision
MLS#:MDCC2016054
Source:BRIGHTMLS
Sorry, we are unable to map this address
Price summary
- Price:$409,000
About this home
Welcome to 102 Independence Dr, Elkton, MD, a beautifully designed home offering over 3,000 sq. ft. of finished living space with 5 bedrooms, 3.5 bathrooms, and versatile living areas—perfect for multi-generational living.
Main Floor Highlights:
Elegant dining room with hardwood floors
Inviting living room at the entry
Spacious kitchen featuring granite countertops, a walk-in pantry, and table space connecting to both the dining and family rooms
Cozy family room with high ceilings, a fireplace with mantel, and built-in bookshelves
Expansive Trex deck accessible from the family room
Primary bedroom suite with an attached bathroom and walk-in shower
Separate office space—ideal for in-laws, parents, or adult children moving back in with its private entry from the Trex deck
Second Floor Features:
Second primary bedroom with an attached bath featuring a tub/shower
Three additional spacious bedrooms
Another full bathroom for added convenience
Lower Level & Outdoor Features:
Finished recreational room in the basement
Large utility/storage room
Separate 20' x 17' exterior storage room with outside entry
16' x 12' storage shed
Paved driveway with space for up to 8 vehicles (comfortably fitting 6)
Prime Location:
Nestled in the Washington Woods neighborhood, this home offers easy access to I-95, Elkton, MD, and Newark, DE. With a newer roof (2020) and plenty of flexible living spaces, this home is ready to meet a variety of needs!
Contact an agent
Home facts
- Year built:1993
- Listing ID #:MDCC2016054
- Added:261 day(s) ago
- Updated:November 17, 2025 at 08:37 PM
Rooms and interior
- Bedrooms:5
- Total bathrooms:4
- Full bathrooms:3
- Half bathrooms:1
Heating and cooling
- Cooling:Ceiling Fan(s), Central A/C
- Heating:90% Forced Air, Natural Gas
Structure and exterior
- Roof:Architectural Shingle
- Year built:1993
Schools
- High school:ELKTON
- Middle school:ELKTON
- Elementary school:THOMSON ESTATES
Utilities
- Water:Public
- Sewer:Public Sewer
Finances and disclosures
- Price:$409,000
- Tax amount:$4,800 (2024)
New listings near 102 Independence Dr
- New
 $372,940Active4 beds 2 baths1,698 sq. ft.
$372,940Active4 beds 2 baths1,698 sq. ft.504 Hetty Boulden Ln, ELKTON, MD 21921
MLS# MDCC2019714Listed by: D.R. HORTON REALTY OF VIRGINIA, LLC - New
 $412,440Active5 beds 3 baths2,415 sq. ft.
$412,440Active5 beds 3 baths2,415 sq. ft.506 Hetty Boulden Ln, ELKTON, MD 21921
MLS# MDCC2019712Listed by: D.R. HORTON REALTY OF VIRGINIA, LLC - New
 $407,440Active4 beds 3 baths2,340 sq. ft.
$407,440Active4 beds 3 baths2,340 sq. ft.508 Hetty Boulden Ln, ELKTON, MD 21921
MLS# MDCC2019710Listed by: D.R. HORTON REALTY OF VIRGINIA, LLC  $140,000Pending2 beds 2 baths1,736 sq. ft.
$140,000Pending2 beds 2 baths1,736 sq. ft.213 Woods Way, ELKTON, MD 21921
MLS# MDCC2019130Listed by: RE/MAX CHESAPEAKE- Coming SoonOpen Wed, 6 to 8pm
 $319,900Coming Soon4 beds 2 baths
$319,900Coming Soon4 beds 2 baths228 Courtney Dr, ELKTON, MD 21921
MLS# MDCC2019700Listed by: CROWN HOMES REAL ESTATE - Coming Soon
 $350,000Coming Soon5 beds -- baths
$350,000Coming Soon5 beds -- baths228 E Main St, ELKTON, MD 21921
MLS# MDCC2019642Listed by: RE/MAX CHESAPEAKE - Coming Soon
 $849,000Coming Soon5 beds 4 baths
$849,000Coming Soon5 beds 4 baths535 Oldfield Point Rd, ELKTON, MD 21921
MLS# MDCC2019646Listed by: INTEGRITY REAL ESTATE - New
 $495,000Active4 beds 3 baths1,563 sq. ft.
$495,000Active4 beds 3 baths1,563 sq. ft.10 Hunt Valley Dr, ELKTON, MD 21921
MLS# MDCC2019666Listed by: INTEGRITY REAL ESTATE - Open Sat, 1 to 3pmNew
 $439,000Active5 beds 4 baths3,261 sq. ft.
$439,000Active5 beds 4 baths3,261 sq. ft.259 Thomas Jefferson Ter, ELKTON, MD 21921
MLS# MDCC2019684Listed by: BHHS FOX & ROACH-CHRISTIANA - New
 $350,000Active5 beds 2 baths2,394 sq. ft.
$350,000Active5 beds 2 baths2,394 sq. ft.223-225 W High St, ELKTON, MD 21921
MLS# MDCC2019662Listed by: RE/MAX CHESAPEAKE
