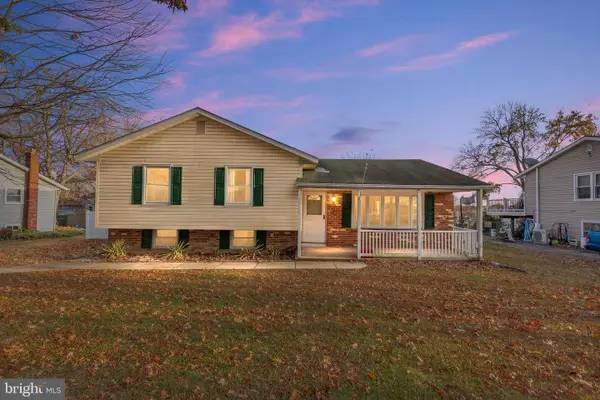11 Sugarberry Dr, Elkton, MD 21921
Local realty services provided by:ERA Byrne Realty
11 Sugarberry Dr,Elkton, MD 21921
$379,990
- 4 Beds
- 3 Baths
- 1,660 sq. ft.
- Single family
- Active
Listed by: ralph marion harvey iii
Office: listwithfreedom.com
MLS#:MDCC2017782
Source:BRIGHTMLS
Price summary
- Price:$379,990
- Price per sq. ft.:$228.91
- Monthly HOA dues:$45
About this home
This modern 4-bedroom, 2.5-bathroom duplex—built in 2021—is the perfect place to raise a family. Step inside and you’ll immediately notice the spacious two-car garage and low-maintenance LVP flooring that flows through the main living area and kitchen.
The bright kitchen features white cabinetry and opens to a dining area with access to a 12×14 second-story deck—larger than most in the neighborhood and ideal for relaxing in the evening sun. A convenient half bath completes the main level.
Upstairs, the primary suite includes a large walk-in closet and a private en-suite bathroom with a double vanity and white cabinetry. Three additional bedrooms offer flexibility for guests, children, or a home office. A laundry room on the upper level adds everyday convenience.
The walk-out basement boasts open ceilings with string lighting, LVP flooring, a faux brick accent wall, and a chalkboard wall—perfect for entertaining or a rec room. Step outside to a fully fenced backyard with privacy fencing and covered outdoor space under the deck.
Community Perks:
Located directly across from the community clubhouse, you’re just steps from the pool, playground, pavilion, open field, and extra parking. Two dog parks are also nearby. Ridgely Forest is a wooded neighborhood with easy access to I-95 and Route 40, and just minutes from North East’s charming Main Street, known for its top-rated restaurants.
Contact an agent
Home facts
- Year built:2021
- Listing ID #:MDCC2017782
- Added:161 day(s) ago
- Updated:November 17, 2025 at 02:44 PM
Rooms and interior
- Bedrooms:4
- Total bathrooms:3
- Full bathrooms:2
- Half bathrooms:1
- Living area:1,660 sq. ft.
Heating and cooling
- Cooling:Central A/C, Programmable Thermostat, Wall Unit
- Heating:Baseboard - Electric, Electric
Structure and exterior
- Roof:Asphalt
- Year built:2021
- Building area:1,660 sq. ft.
- Lot area:0.08 Acres
Schools
- High school:NORTH EAST
- Middle school:NORTH EAST
- Elementary school:NORTH EAST
Utilities
- Water:Public
- Sewer:Public Septic, Public Sewer
Finances and disclosures
- Price:$379,990
- Price per sq. ft.:$228.91
- Tax amount:$4,716 (2024)
New listings near 11 Sugarberry Dr
 $140,000Pending2 beds 2 baths1,736 sq. ft.
$140,000Pending2 beds 2 baths1,736 sq. ft.213 Woods Way, ELKTON, MD 21921
MLS# MDCC2019130Listed by: RE/MAX CHESAPEAKE- Coming SoonOpen Wed, 6 to 8pm
 $319,900Coming Soon4 beds 2 baths
$319,900Coming Soon4 beds 2 baths228 Courtney Dr, ELKTON, MD 21921
MLS# MDCC2019700Listed by: CROWN HOMES REAL ESTATE - Coming Soon
 $350,000Coming Soon5 beds -- baths
$350,000Coming Soon5 beds -- baths228 E Main St, ELKTON, MD 21921
MLS# MDCC2019642Listed by: RE/MAX CHESAPEAKE - Coming Soon
 $849,000Coming Soon5 beds 4 baths
$849,000Coming Soon5 beds 4 baths535 Oldfield Point Rd, ELKTON, MD 21921
MLS# MDCC2019646Listed by: INTEGRITY REAL ESTATE - New
 $495,000Active4 beds 3 baths1,563 sq. ft.
$495,000Active4 beds 3 baths1,563 sq. ft.10 Hunt Valley Dr, ELKTON, MD 21921
MLS# MDCC2019666Listed by: INTEGRITY REAL ESTATE - New
 $439,000Active5 beds 4 baths3,261 sq. ft.
$439,000Active5 beds 4 baths3,261 sq. ft.259 Thomas Jefferson Ter, ELKTON, MD 21921
MLS# MDCC2019684Listed by: BHHS FOX & ROACH-CHRISTIANA - New
 $350,000Active5 beds 2 baths2,394 sq. ft.
$350,000Active5 beds 2 baths2,394 sq. ft.223-225 W High St, ELKTON, MD 21921
MLS# MDCC2019662Listed by: RE/MAX CHESAPEAKE - New
 $205,000Active2 beds 2 baths1,152 sq. ft.
$205,000Active2 beds 2 baths1,152 sq. ft.25 Hatteras Ct, ELKTON, MD 21921
MLS# MDCC2019656Listed by: EMPOWER REAL ESTATE, LLC - New
 $209,000Active3 beds 2 baths1,232 sq. ft.
$209,000Active3 beds 2 baths1,232 sq. ft.156 E Village Rd, ELKTON, MD 21921
MLS# MDCC2019596Listed by: CROWN HOMES REAL ESTATE - Coming Soon
 $850,000Coming Soon4 beds 2 baths
$850,000Coming Soon4 beds 2 baths3160 Telegraph Rd, ELKTON, MD 21921
MLS# MDCC2019634Listed by: REMAX VISION
