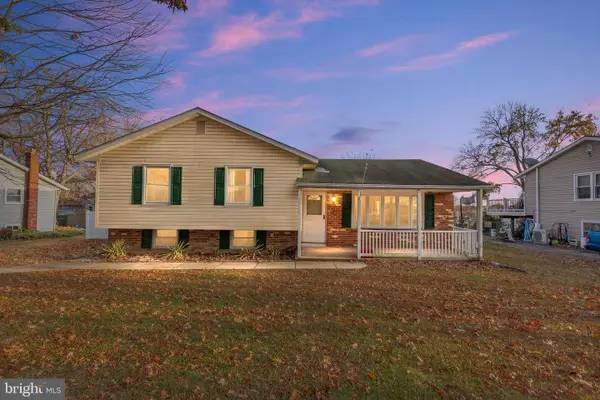16 Henry Way, Elkton, MD 21921
Local realty services provided by:ERA Cole Realty
16 Henry Way,Elkton, MD 21921
$424,900
- 6 Beds
- 5 Baths
- 5,078 sq. ft.
- Single family
- Pending
Listed by: john t carroll
Office: village real estate company llc.
MLS#:MDCC2018232
Source:BRIGHTMLS
Price summary
- Price:$424,900
- Price per sq. ft.:$83.67
- Monthly HOA dues:$36
About this home
PATRIOT'S GLEN - Spacious center hall colonial with soaring two story open foyer, roomy family room with stone fireplace, large kitchen with center island. HUMUNGOUS TREX DECK! First floor bedroom and laundry, 3 car attached garage. Second floor features large lounge area which will be the center of many family activities. Primary suite has soaring cathedral ceilings, loads of windows, spacious walk-in closet, and private bathroom with double basin vanity and soaking tub. Fully finished walk out basement with additional bedroom and bathroom round out this large home, come make it shine again! Community features golf course, pool, and clubhouse.
"Highest and best offer" has been requested by the seller for the property located at 16 HENRY WAY, ELKTON MD 21921.
The seller is currently in a multiple offer scenario related to the Property Address listed above.
Should a Buyer choose to participate in submitting their highest and best offer, the deadline to do
so is 9/29/2025 11:59:00 PM Mountain Time.
Contact an agent
Home facts
- Year built:2004
- Listing ID #:MDCC2018232
- Added:128 day(s) ago
- Updated:November 16, 2025 at 08:28 AM
Rooms and interior
- Bedrooms:6
- Total bathrooms:5
- Full bathrooms:4
- Half bathrooms:1
- Living area:5,078 sq. ft.
Heating and cooling
- Cooling:Central A/C
- Heating:Forced Air, Natural Gas
Structure and exterior
- Year built:2004
- Building area:5,078 sq. ft.
- Lot area:0.33 Acres
Utilities
- Water:Public
- Sewer:Public Sewer
Finances and disclosures
- Price:$424,900
- Price per sq. ft.:$83.67
- Tax amount:$6,513 (2024)
New listings near 16 Henry Way
 $140,000Pending2 beds 2 baths1,736 sq. ft.
$140,000Pending2 beds 2 baths1,736 sq. ft.213 Woods Way, ELKTON, MD 21921
MLS# MDCC2019130Listed by: RE/MAX CHESAPEAKE- Coming Soon
 $319,900Coming Soon4 beds 2 baths
$319,900Coming Soon4 beds 2 baths228 Courtney Dr, ELKTON, MD 21921
MLS# MDCC2019700Listed by: CROWN HOMES REAL ESTATE - Coming Soon
 $350,000Coming Soon5 beds -- baths
$350,000Coming Soon5 beds -- baths228 E Main St, ELKTON, MD 21921
MLS# MDCC2019642Listed by: RE/MAX CHESAPEAKE - Coming Soon
 $849,000Coming Soon5 beds 4 baths
$849,000Coming Soon5 beds 4 baths535 Oldfield Point Rd, ELKTON, MD 21921
MLS# MDCC2019646Listed by: INTEGRITY REAL ESTATE - New
 $495,000Active4 beds 3 baths1,563 sq. ft.
$495,000Active4 beds 3 baths1,563 sq. ft.10 Hunt Valley Dr, ELKTON, MD 21921
MLS# MDCC2019666Listed by: INTEGRITY REAL ESTATE - Open Sun, 1 to 3pmNew
 $439,000Active5 beds 4 baths3,261 sq. ft.
$439,000Active5 beds 4 baths3,261 sq. ft.259 Thomas Jefferson Ter, ELKTON, MD 21921
MLS# MDCC2019684Listed by: BHHS FOX & ROACH-CHRISTIANA - New
 $350,000Active5 beds 2 baths2,394 sq. ft.
$350,000Active5 beds 2 baths2,394 sq. ft.223-225 W High St, ELKTON, MD 21921
MLS# MDCC2019662Listed by: RE/MAX CHESAPEAKE - New
 $205,000Active2 beds 2 baths1,152 sq. ft.
$205,000Active2 beds 2 baths1,152 sq. ft.25 Hatteras Ct, ELKTON, MD 21921
MLS# MDCC2019656Listed by: EMPOWER REAL ESTATE, LLC - New
 $209,000Active3 beds 2 baths1,232 sq. ft.
$209,000Active3 beds 2 baths1,232 sq. ft.156 E Village Rd, ELKTON, MD 21921
MLS# MDCC2019596Listed by: CROWN HOMES REAL ESTATE - Coming Soon
 $850,000Coming Soon4 beds 2 baths
$850,000Coming Soon4 beds 2 baths3160 Telegraph Rd, ELKTON, MD 21921
MLS# MDCC2019634Listed by: REMAX VISION
