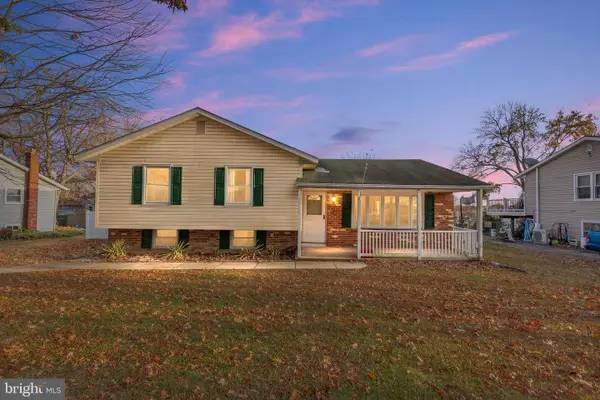31 Buttercup Cir, Elkton, MD 21921
Local realty services provided by:ERA Liberty Realty
31 Buttercup Cir,Elkton, MD 21921
$599,900
- 5 Beds
- 4 Baths
- 3,479 sq. ft.
- Single family
- Pending
Listed by: kristin n lewis
Office: integrity real estate
MLS#:MDCC2018042
Source:BRIGHTMLS
Price summary
- Price:$599,900
- Price per sq. ft.:$172.43
- Monthly HOA dues:$45
About this home
There's no place like home! Why wait for new construction when you could have your dream home, built in 2024, in the newly developed Barksdale Crossing. This 5 bedroom, 3.5 bathroom home seamlessly blends modern design with functional living. The main floor's open layout features a spacious living room and kitchen with sparkling white quartz countertops, sleek white cabinets, stainless steel appliances, a large pantry, and an island perfect for entertaining. A modern dining room, an office with double doors, and a convenient half bathroom complete this level. Off the kitchen is a sliding door to the large composite deck (20'x16') with vinyl rails and stairs down to the backyard. Upstairs, four spacious bedrooms provide ample space for everyone, including a luxurious primary suite with a private bathroom featuring a dual vanity, a walk-in tiled shower, and a generous walk-in closet. The large loft area, practical laundry room, shared bathroom with a tub shower and dual vanity, and two storage closets add to the benefits upstairs. The mostly finished basement offers additional living space with a large living room, a bedroom, and a full bathroom, while still reserving an area for utilities and storage. A 2-car garage and a yard backing to trees enhance this property, offering both convenience and tranquility. Located close to Fair Hill Natural Resource Management Area and the University of Delaware. Don’t miss the chance to make this stunning home your own!
Contact an agent
Home facts
- Year built:2024
- Listing ID #:MDCC2018042
- Added:141 day(s) ago
- Updated:November 16, 2025 at 08:28 AM
Rooms and interior
- Bedrooms:5
- Total bathrooms:4
- Full bathrooms:3
- Half bathrooms:1
- Living area:3,479 sq. ft.
Heating and cooling
- Cooling:Central A/C
- Heating:Electric, Forced Air
Structure and exterior
- Year built:2024
- Building area:3,479 sq. ft.
- Lot area:0.15 Acres
Utilities
- Water:Public
- Sewer:Public Sewer
Finances and disclosures
- Price:$599,900
- Price per sq. ft.:$172.43
- Tax amount:$346 (2024)
New listings near 31 Buttercup Cir
 $140,000Pending2 beds 2 baths1,736 sq. ft.
$140,000Pending2 beds 2 baths1,736 sq. ft.213 Woods Way, ELKTON, MD 21921
MLS# MDCC2019130Listed by: RE/MAX CHESAPEAKE- Coming Soon
 $319,900Coming Soon4 beds 2 baths
$319,900Coming Soon4 beds 2 baths228 Courtney Dr, ELKTON, MD 21921
MLS# MDCC2019700Listed by: CROWN HOMES REAL ESTATE - Coming Soon
 $350,000Coming Soon5 beds -- baths
$350,000Coming Soon5 beds -- baths228 E Main St, ELKTON, MD 21921
MLS# MDCC2019642Listed by: RE/MAX CHESAPEAKE - Coming Soon
 $849,000Coming Soon5 beds 4 baths
$849,000Coming Soon5 beds 4 baths535 Oldfield Point Rd, ELKTON, MD 21921
MLS# MDCC2019646Listed by: INTEGRITY REAL ESTATE - New
 $495,000Active4 beds 3 baths1,563 sq. ft.
$495,000Active4 beds 3 baths1,563 sq. ft.10 Hunt Valley Dr, ELKTON, MD 21921
MLS# MDCC2019666Listed by: INTEGRITY REAL ESTATE - Open Sun, 1 to 3pmNew
 $439,000Active5 beds 4 baths3,261 sq. ft.
$439,000Active5 beds 4 baths3,261 sq. ft.259 Thomas Jefferson Ter, ELKTON, MD 21921
MLS# MDCC2019684Listed by: BHHS FOX & ROACH-CHRISTIANA - New
 $350,000Active5 beds 2 baths2,394 sq. ft.
$350,000Active5 beds 2 baths2,394 sq. ft.223-225 W High St, ELKTON, MD 21921
MLS# MDCC2019662Listed by: RE/MAX CHESAPEAKE - New
 $205,000Active2 beds 2 baths1,152 sq. ft.
$205,000Active2 beds 2 baths1,152 sq. ft.25 Hatteras Ct, ELKTON, MD 21921
MLS# MDCC2019656Listed by: EMPOWER REAL ESTATE, LLC - New
 $209,000Active3 beds 2 baths1,232 sq. ft.
$209,000Active3 beds 2 baths1,232 sq. ft.156 E Village Rd, ELKTON, MD 21921
MLS# MDCC2019596Listed by: CROWN HOMES REAL ESTATE - Coming Soon
 $850,000Coming Soon4 beds 2 baths
$850,000Coming Soon4 beds 2 baths3160 Telegraph Rd, ELKTON, MD 21921
MLS# MDCC2019634Listed by: REMAX VISION
