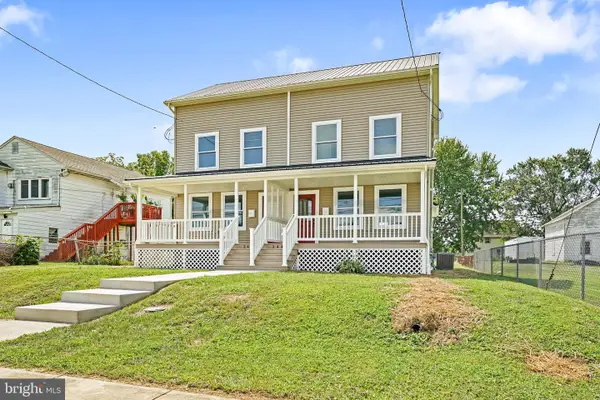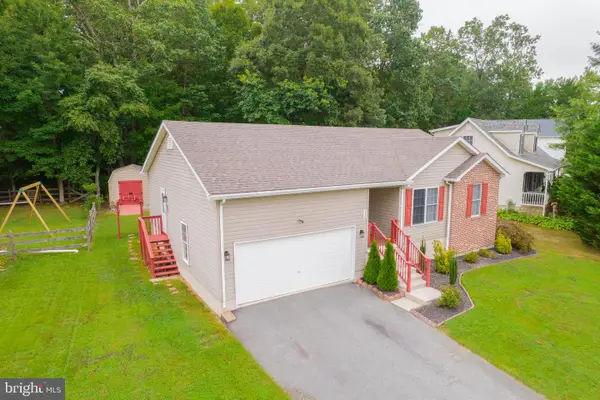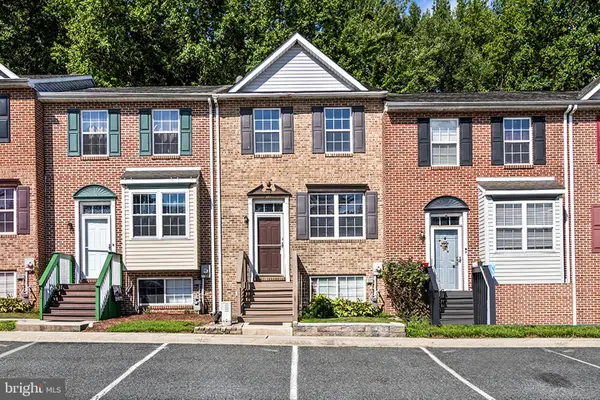4043 Blue Ball Rd, ELKTON, MD 21921
Local realty services provided by:ERA Central Realty Group



4043 Blue Ball Rd,ELKTON, MD 21921
$895,000
- 4 Beds
- 2 Baths
- 2,286 sq. ft.
- Single family
- Active
Listed by:melinda j wimer
Office:harlan c. williams co.
MLS#:MDCC2018490
Source:BRIGHTMLS
Price summary
- Price:$895,000
- Price per sq. ft.:$391.51
About this home
What a rare opportunity to own a farmette minutes away from the Fair Hill Natural
Resources Management Area! The home offers, one floor living with pastoral views,
glorious sunrises, sunsets, and plenty of windows providing abundant natural light. The
updated kitchen includes cabinets graced by solid cherry doors
with soft close doors and drawers, granite countertops, tile backsplash, induction
cooktop, and all Bosch stainless steel appliances. The updated four-piece ensuite
primary bath includes a 2-person air-jetted Kohler soaking tub; Kohler fixtures; porcelain
tiled floor to ceiling shower, floor, and tub surround; dual sinks; ample cherry- doored
cabinets above and below the granite countertop; and a large walk-in closet. The
second bath has updated cabinetry; a granite countertop; dual sinks; grouted flooring;
and Kohler fixtures.
Along with its 2,286 sq. ft. above-grade living space, this home has a 3-car painted and
epoxied- floored garage; full basement; floor to ceiling stone fireplace; 4 bedrooms; 2
bathrooms; first floor laundry across from the primary bedroom; and vaulted ceilings in
the living room, dining room, and great room. There is a huge, maintenance-free,
Fiberon composite deck off the back of the house measuring approximately 28’x 17’
creating the perfect outdoor space for outdoor entertaining, watching the sunset, or
playing with the pets!
This home sits on approximately 4.85 cleared and flat acres designed for grazing and
convenient access. There are two fenced pastures, a fenced backyard, and a fenced
paddock/barn area with gates between each pasture and the backyard. There is electric
and water (a hydrant plus a Bar-Bar-A automatic frost-free horse waterer) at the barn
which has 4-12’ x 12’ matted and windowed stalls and an overhang to provide abundant
shade. Floodlights on the side and back of the house provide ample light to move safely
between the house, barns, and storage sheds day and night. The small shed measures
12’ x 8’ and the hay barn measures 24’ x 12’.
The property is within minutes of Fair Hill Natural Resources Management Area with its
5600+ acres and 80 miles of multi-use trails. Fair Hill is also home to Fair Hill
International and Maryland’s Five Star Eventing at Fair Hill.
Downtown Newark and the University of Delaware are minutes away, while Baltimore
and Philadelphia are within a 1.25 hour drive.
HVAC system replaced in 2016.
Roof replaced in 2019.
Deck resurfaced as was/where was with Fiberon maintenance-free decking in 2019.
Well pump and water tank replaced in 2021.
Sump pump and battery back-up replaced in 2021.
Contact an agent
Home facts
- Year built:1990
- Listing Id #:MDCC2018490
- Added:15 day(s) ago
- Updated:August 20, 2025 at 01:46 PM
Rooms and interior
- Bedrooms:4
- Total bathrooms:2
- Full bathrooms:2
- Living area:2,286 sq. ft.
Heating and cooling
- Cooling:Ceiling Fan(s), Central A/C
- Heating:Forced Air, Oil, Wood Burn Stove
Structure and exterior
- Roof:Architectural Shingle
- Year built:1990
- Building area:2,286 sq. ft.
- Lot area:4.85 Acres
Schools
- High school:RISING SUN
- Middle school:RISING SUN
- Elementary school:CALVERT
Utilities
- Water:Well
- Sewer:Gravity Sept Fld
Finances and disclosures
- Price:$895,000
- Price per sq. ft.:$391.51
- Tax amount:$5,313 (2024)
New listings near 4043 Blue Ball Rd
- Coming Soon
 $519,999Coming Soon3 beds 3 baths
$519,999Coming Soon3 beds 3 baths47 Chase Cir, ELKTON, MD 21921
MLS# MDCC2018734Listed by: CUMMINGS & CO REALTORS - New
 $385,000Active4 beds 3 baths2,069 sq. ft.
$385,000Active4 beds 3 baths2,069 sq. ft.64 Avalon Ave, ELKTON, MD 21921
MLS# MDCC2018724Listed by: COLDWELL BANKER CHESAPEAKE REAL ESTATE COMPANY - Coming Soon
 $335,000Coming Soon3 beds 2 baths
$335,000Coming Soon3 beds 2 baths260 Chestnut Dr, ELKTON, MD 21921
MLS# MDCC2018720Listed by: GREGG TEAM REALTY - New
 $249,900Active3 beds 3 baths1,476 sq. ft.
$249,900Active3 beds 3 baths1,476 sq. ft.344 W Main St, ELKTON, MD 21921
MLS# MDCC2018682Listed by: REMAX VISION - New
 $249,900Active3 beds 3 baths1,437 sq. ft.
$249,900Active3 beds 3 baths1,437 sq. ft.342 W Main St, ELKTON, MD 21921
MLS# MDCC2018680Listed by: REMAX VISION  $350,000Pending3 beds 2 baths1,689 sq. ft.
$350,000Pending3 beds 2 baths1,689 sq. ft.115 Biddeford Dr, ELKTON, MD 21921
MLS# MDCC2018674Listed by: THYME REAL ESTATE CO LLC- Coming Soon
 $550,000Coming Soon4 beds 4 baths
$550,000Coming Soon4 beds 4 baths125 Breon Ln, ELKTON, MD 21921
MLS# MDCC2018666Listed by: INTEGRITY REAL ESTATE - New
 $410,000Active4 beds 2 baths1,772 sq. ft.
$410,000Active4 beds 2 baths1,772 sq. ft.2994 Singerly Rd, ELKTON, MD 21921
MLS# MDCC2018370Listed by: INTEGRITY REAL ESTATE - Coming Soon
 $285,000Coming Soon3 beds 3 baths
$285,000Coming Soon3 beds 3 baths79 Mule Deer Ct, ELKTON, MD 21921
MLS# MDCC2018650Listed by: PREMIER REALTY INC  $250,000Pending2 beds 2 baths1,944 sq. ft.
$250,000Pending2 beds 2 baths1,944 sq. ft.214 Mike Dr, ELKTON, MD 21921
MLS# MDCC2018660Listed by: PATTERSON-SCHWARTZ-NEWARK
