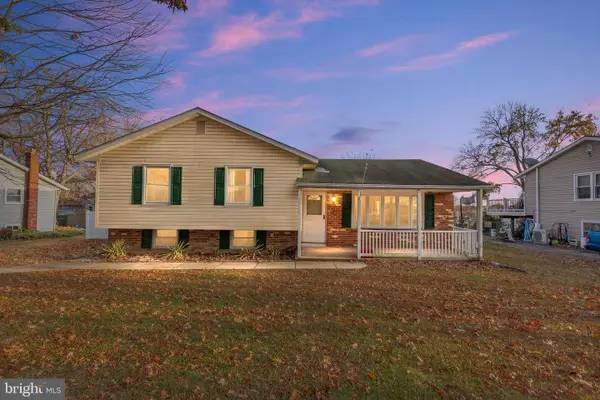41 Mainsail Dr, Elkton, MD 21921
Local realty services provided by:ERA Martin Associates
41 Mainsail Dr,Elkton, MD 21921
$330,000
- 2 Beds
- 1 Baths
- - sq. ft.
- Single family
- Sold
Listed by: anthony a borleis
Office: re/max point realty
MLS#:MDCC2016496
Source:BRIGHTMLS
Sorry, we are unable to map this address
Price summary
- Price:$330,000
About this home
Welcome to 411 Melbourne Boulevard — a beautifully maintained, larger-model rancher in the sought-after Colonial Ridge community, just minutes from the MD/DE line. Located within Elkton town limits, enjoy municipal perks like seasonal yard waste pickup and town-provided trash service.
Freshly painted in 2025, this move-in-ready home features a brand-new roof and HVAC system installed 2024. Years of low-maintenance living. Relax on the charming front porch or the private covered rear porch overlooking a spacious backyard — perfect for entertaining or future expansion.
Inside, a bright eat-in kitchen with a bow window, pantry, and ample counter space opens to a vaulted-ceiling family room with double doors to the rear porch. The split-bedroom layout offers a private primary suite with en-suite bath, while two additional bedrooms and a full hall bath sit on the opposite wing.
Additional highlights include a two-car garage with direct access to a large laundry/mudroom, a new concrete driveway, low-maintenance landscaping, and a full basement ready to be finished to suit your needs.
Comfort, space, and convenience — this home has it all. Schedule your showing today and be settled before the end of summer!
Contact an agent
Home facts
- Year built:1942
- Listing ID #:MDCC2016496
- Added:226 day(s) ago
- Updated:November 16, 2025 at 03:37 AM
Rooms and interior
- Bedrooms:2
- Total bathrooms:1
- Full bathrooms:1
Heating and cooling
- Cooling:Ceiling Fan(s), Window Unit(s)
- Heating:Baseboard - Electric, Electric, Wood Burn Stove
Structure and exterior
- Year built:1942
Utilities
- Water:Well
- Sewer:Holding Tank, Private Septic Tank
Finances and disclosures
- Price:$330,000
- Tax amount:$3,180 (2024)
New listings near 41 Mainsail Dr
 $140,000Pending2 beds 2 baths1,736 sq. ft.
$140,000Pending2 beds 2 baths1,736 sq. ft.213 Woods Way, ELKTON, MD 21921
MLS# MDCC2019130Listed by: RE/MAX CHESAPEAKE- Coming Soon
 $319,900Coming Soon4 beds 2 baths
$319,900Coming Soon4 beds 2 baths228 Courtney Dr, ELKTON, MD 21921
MLS# MDCC2019700Listed by: CROWN HOMES REAL ESTATE - Coming Soon
 $350,000Coming Soon5 beds -- baths
$350,000Coming Soon5 beds -- baths228 E Main St, ELKTON, MD 21921
MLS# MDCC2019642Listed by: RE/MAX CHESAPEAKE - Coming Soon
 $849,000Coming Soon5 beds 4 baths
$849,000Coming Soon5 beds 4 baths535 Oldfield Point Rd, ELKTON, MD 21921
MLS# MDCC2019646Listed by: INTEGRITY REAL ESTATE - Coming Soon
 $495,000Coming Soon4 beds 3 baths
$495,000Coming Soon4 beds 3 baths10 Hunt Valley Dr, ELKTON, MD 21921
MLS# MDCC2019666Listed by: INTEGRITY REAL ESTATE - Coming SoonOpen Sun, 1 to 3pm
 $439,000Coming Soon5 beds 4 baths
$439,000Coming Soon5 beds 4 baths259 Thomas Jefferson Ter, ELKTON, MD 21921
MLS# MDCC2019684Listed by: BHHS FOX & ROACH-CHRISTIANA - New
 $350,000Active5 beds 2 baths2,394 sq. ft.
$350,000Active5 beds 2 baths2,394 sq. ft.223-225 W High St, ELKTON, MD 21921
MLS# MDCC2019662Listed by: RE/MAX CHESAPEAKE - New
 $205,000Active2 beds 2 baths1,152 sq. ft.
$205,000Active2 beds 2 baths1,152 sq. ft.25 Hatteras Ct, ELKTON, MD 21921
MLS# MDCC2019656Listed by: EMPOWER REAL ESTATE, LLC - New
 $209,000Active3 beds 2 baths1,232 sq. ft.
$209,000Active3 beds 2 baths1,232 sq. ft.156 E Village Rd, ELKTON, MD 21921
MLS# MDCC2019596Listed by: CROWN HOMES REAL ESTATE - Coming Soon
 $850,000Coming Soon4 beds 2 baths
$850,000Coming Soon4 beds 2 baths3160 Telegraph Rd, ELKTON, MD 21921
MLS# MDCC2019634Listed by: REMAX VISION
