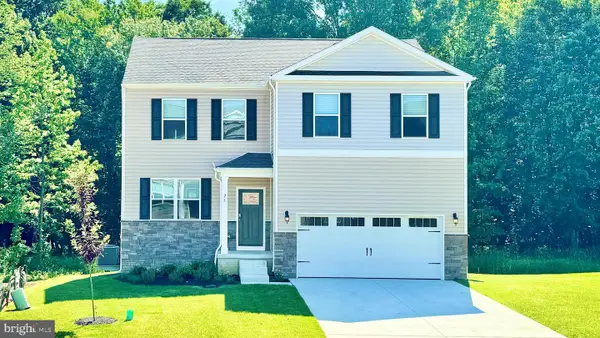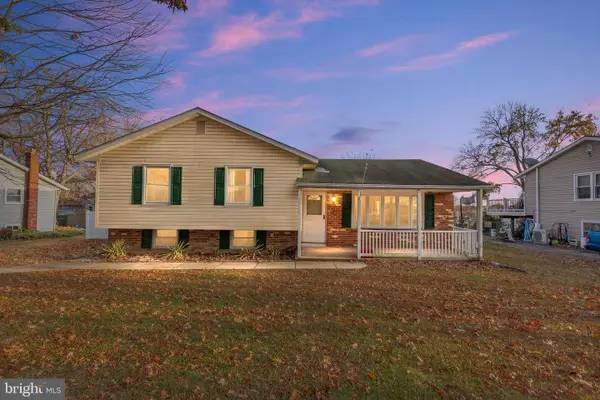55 Buttercup Cir, Elkton, MD 21921
Local realty services provided by:Mountain Realty ERA Powered
55 Buttercup Cir,Elkton, MD 21921
$499,990
- 5 Beds
- 4 Baths
- - sq. ft.
- Single family
- Sold
Listed by: justin k wood
Office: d.r. horton realty of virginia, llc.
MLS#:MDCC2018126
Source:BRIGHTMLS
Sorry, we are unable to map this address
Price summary
- Price:$499,990
- Monthly HOA dues:$45
About this home
Explore 55 Buttercup Circle, a new home under construction in Elkton, MD in the Barksdale Crossing community. This 2,969 square foot two-story home offers five bedrooms, three and a half bathrooms, a flex room, 9’ ceilings, and a two-car garage.
This well-designed home has an inviting foyer that is open to the functional flex room that can be used as an office, playroom, or formal dining space. The functional kitchen features modern gray cabinetry, beautiful quartz countertops, an oversized corner pantry, a spacious island with additional room for seating, and stainless-steel appliances. The kitchen flows seamlessly into the dining space and the sizeable great room. The first floor also offers a powder room, coat closet, and storage area.
As you make your way up the stairs that are nestled in the corner of the great room you will find a vast landing. The impressive owner’s suite boasts an expansive bedroom, a huge walk-in closet, and a contemporary owner’s bathroom with a large shower. Three generously sized secondary bedrooms, a spacious hall bathroom with double vanity, and the conveniently located laundry room complete the upstairs.
This home includes a finished basement with a recreation room, bedroom, and bathroom. The Galen also includes white window treatments, an upgraded interior trim package, a fully sodded, irrigated, and landscaped yard, and the exclusive Smart Home® Package through ADT giving you complete peace of mind living in your new home.
Pictures, artist renderings, photographs, colors, features, and sizes are for illustration purposes only and will vary from the homes as built. Image representative of plan only and may vary as built. Images are of model home and include custom design features that may not be available in other homes. Furnishings and decorative items not included with home purchase.
Contact an agent
Home facts
- Year built:2025
- Listing ID #:MDCC2018126
- Added:138 day(s) ago
- Updated:November 17, 2025 at 04:43 PM
Rooms and interior
- Bedrooms:5
- Total bathrooms:4
- Full bathrooms:3
- Half bathrooms:1
Heating and cooling
- Cooling:Central A/C, Programmable Thermostat
- Heating:90% Forced Air, Electric, Programmable Thermostat
Structure and exterior
- Roof:Architectural Shingle
- Year built:2025
Schools
- High school:ELKTON
- Middle school:CHERRY HILL
- Elementary school:CECIL MANOR
Utilities
- Water:Public
- Sewer:Public Sewer
Finances and disclosures
- Price:$499,990
- Tax amount:$6,055 (2024)
New listings near 55 Buttercup Cir
- New
 $407,440Active4 beds 3 baths2,340 sq. ft.
$407,440Active4 beds 3 baths2,340 sq. ft.508 Hetty Boulden Ln, ELKTON, MD 21921
MLS# MDCC2019710Listed by: D.R. HORTON REALTY OF VIRGINIA, LLC  $140,000Pending2 beds 2 baths1,736 sq. ft.
$140,000Pending2 beds 2 baths1,736 sq. ft.213 Woods Way, ELKTON, MD 21921
MLS# MDCC2019130Listed by: RE/MAX CHESAPEAKE- Coming SoonOpen Wed, 6 to 8pm
 $319,900Coming Soon4 beds 2 baths
$319,900Coming Soon4 beds 2 baths228 Courtney Dr, ELKTON, MD 21921
MLS# MDCC2019700Listed by: CROWN HOMES REAL ESTATE - Coming Soon
 $350,000Coming Soon5 beds -- baths
$350,000Coming Soon5 beds -- baths228 E Main St, ELKTON, MD 21921
MLS# MDCC2019642Listed by: RE/MAX CHESAPEAKE - Coming Soon
 $849,000Coming Soon5 beds 4 baths
$849,000Coming Soon5 beds 4 baths535 Oldfield Point Rd, ELKTON, MD 21921
MLS# MDCC2019646Listed by: INTEGRITY REAL ESTATE - New
 $495,000Active4 beds 3 baths1,563 sq. ft.
$495,000Active4 beds 3 baths1,563 sq. ft.10 Hunt Valley Dr, ELKTON, MD 21921
MLS# MDCC2019666Listed by: INTEGRITY REAL ESTATE - New
 $439,000Active5 beds 4 baths3,261 sq. ft.
$439,000Active5 beds 4 baths3,261 sq. ft.259 Thomas Jefferson Ter, ELKTON, MD 21921
MLS# MDCC2019684Listed by: BHHS FOX & ROACH-CHRISTIANA - New
 $350,000Active5 beds 2 baths2,394 sq. ft.
$350,000Active5 beds 2 baths2,394 sq. ft.223-225 W High St, ELKTON, MD 21921
MLS# MDCC2019662Listed by: RE/MAX CHESAPEAKE - New
 $205,000Active2 beds 2 baths1,152 sq. ft.
$205,000Active2 beds 2 baths1,152 sq. ft.25 Hatteras Ct, ELKTON, MD 21921
MLS# MDCC2019656Listed by: EMPOWER REAL ESTATE, LLC - New
 $209,000Active3 beds 2 baths1,232 sq. ft.
$209,000Active3 beds 2 baths1,232 sq. ft.156 E Village Rd, ELKTON, MD 21921
MLS# MDCC2019596Listed by: CROWN HOMES REAL ESTATE
