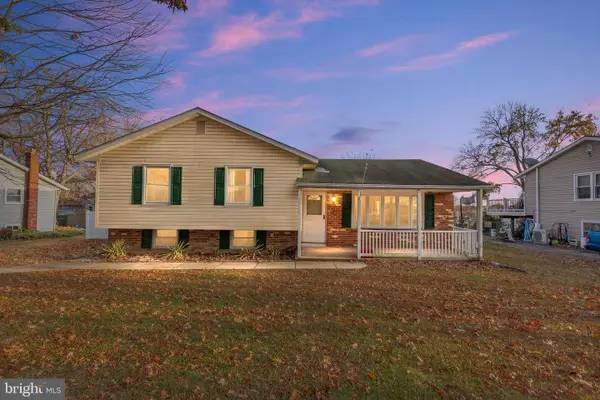56 Mimosa Ln, Elkton, MD 21921
Local realty services provided by:ERA Valley Realty
56 Mimosa Ln,Elkton, MD 21921
$1,125,000
- 9 Beds
- - Baths
- 3,000 sq. ft.
- Multi-family
- Active
Listed by: melinda j wimer, barbara j young
Office: harlan c. williams co.
MLS#:MDCC2015278
Source:BRIGHTMLS
Price summary
- Price:$1,125,000
- Price per sq. ft.:$375
About this home
Nestled on an expansive 31. The property features a stunning combination of brick and stone construction, exuding timeless elegance while providing a warm and inviting atmosphere. Step inside to discover a thoughtfully designed interior that caters to both relaxation and entertainment. The heart of the home boasts a traditional floor plan, seamlessly connecting the family room and kitchen, perfect for gatherings. The country-style kitchen is equipped with modern appliances, including a built-in microwave, electric oven/range, and a refrigerator, ensuring culinary delights are just a step away. Natural light pours through bay and double-hung windows, enhancing the inviting ambiance throughout. The living spaces feature a harmonious mix of hardwood, engineered wood, and ceramic tile flooring, providing both beauty and durability. Cozy evenings can be spent by the fireplace, creating a perfect backdrop for cherished memories. The property includes multiple bathrooms, each designed with comfort in mind, featuring stall showers, tub showers, and walk-in showers. The primary bath offers a tranquil retreat, while additional features like a pantry and dedicated dining areas elevate everyday living. Outside, the allure continues with a variety of exterior features. Enjoy the tranquility of your private pond, perfect for fishing or simply soaking in the scenic vistas. The property is partly wooded, providing a sense of seclusion while still being accessible. An array of outbuildings, including a shed and additional garage space, offers ample storage and versatility for hobbies or projects. The outdoor spaces are designed for enjoyment, with patios and porches that invite you to unwind and appreciate the surrounding nature. The expansive lot is level and cleared, providing endless possibilities for outdoor activities, gardening, or simply enjoying the peaceful rural setting. With five attached garage spaces and ample driveway parking, convenience is at your fingertips. Located in a serene, rural setting, this residence is a true sanctuary, blending luxury with the beauty of nature. Experience the perfect balance of comfort and elegance in a home that promises a lifestyle of tranquility and joy.
Contact an agent
Home facts
- Year built:1978
- Listing ID #:MDCC2015278
- Added:335 day(s) ago
- Updated:November 17, 2025 at 02:30 PM
Rooms and interior
- Bedrooms:9
- Living area:3,000 sq. ft.
Heating and cooling
- Heating:Baseboard - Electric, Electric
Structure and exterior
- Roof:Architectural Shingle
- Year built:1978
- Building area:3,000 sq. ft.
- Lot area:31.71 Acres
Schools
- High school:NORTH EAST
- Middle school:CHERRY HILL
- Elementary school:LEEDS
Utilities
- Water:Well
- Sewer:On Site Septic
Finances and disclosures
- Price:$1,125,000
- Price per sq. ft.:$375
- Tax amount:$8,295 (2024)
New listings near 56 Mimosa Ln
 $140,000Pending2 beds 2 baths1,736 sq. ft.
$140,000Pending2 beds 2 baths1,736 sq. ft.213 Woods Way, ELKTON, MD 21921
MLS# MDCC2019130Listed by: RE/MAX CHESAPEAKE- Coming SoonOpen Wed, 6 to 8pm
 $319,900Coming Soon4 beds 2 baths
$319,900Coming Soon4 beds 2 baths228 Courtney Dr, ELKTON, MD 21921
MLS# MDCC2019700Listed by: CROWN HOMES REAL ESTATE - Coming Soon
 $350,000Coming Soon5 beds -- baths
$350,000Coming Soon5 beds -- baths228 E Main St, ELKTON, MD 21921
MLS# MDCC2019642Listed by: RE/MAX CHESAPEAKE - Coming Soon
 $849,000Coming Soon5 beds 4 baths
$849,000Coming Soon5 beds 4 baths535 Oldfield Point Rd, ELKTON, MD 21921
MLS# MDCC2019646Listed by: INTEGRITY REAL ESTATE - New
 $495,000Active4 beds 3 baths1,563 sq. ft.
$495,000Active4 beds 3 baths1,563 sq. ft.10 Hunt Valley Dr, ELKTON, MD 21921
MLS# MDCC2019666Listed by: INTEGRITY REAL ESTATE - New
 $439,000Active5 beds 4 baths3,261 sq. ft.
$439,000Active5 beds 4 baths3,261 sq. ft.259 Thomas Jefferson Ter, ELKTON, MD 21921
MLS# MDCC2019684Listed by: BHHS FOX & ROACH-CHRISTIANA - New
 $350,000Active5 beds 2 baths2,394 sq. ft.
$350,000Active5 beds 2 baths2,394 sq. ft.223-225 W High St, ELKTON, MD 21921
MLS# MDCC2019662Listed by: RE/MAX CHESAPEAKE - New
 $205,000Active2 beds 2 baths1,152 sq. ft.
$205,000Active2 beds 2 baths1,152 sq. ft.25 Hatteras Ct, ELKTON, MD 21921
MLS# MDCC2019656Listed by: EMPOWER REAL ESTATE, LLC - New
 $209,000Active3 beds 2 baths1,232 sq. ft.
$209,000Active3 beds 2 baths1,232 sq. ft.156 E Village Rd, ELKTON, MD 21921
MLS# MDCC2019596Listed by: CROWN HOMES REAL ESTATE - Coming Soon
 $850,000Coming Soon4 beds 2 baths
$850,000Coming Soon4 beds 2 baths3160 Telegraph Rd, ELKTON, MD 21921
MLS# MDCC2019634Listed by: REMAX VISION
