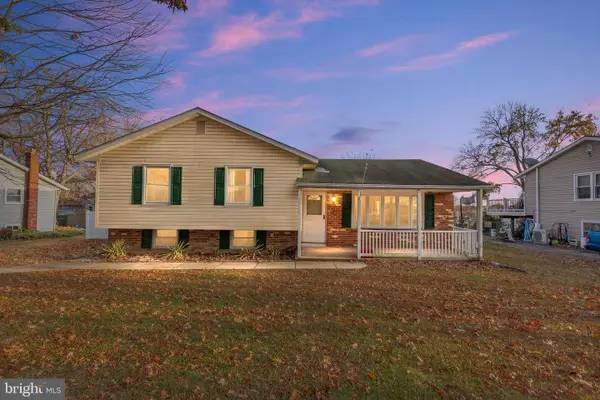65 Jackson Hall School Rd, Elkton, MD 21921
Local realty services provided by:ERA Central Realty Group
65 Jackson Hall School Rd,Elkton, MD 21921
$495,000
- 4 Beds
- 3 Baths
- 2,554 sq. ft.
- Single family
- Pending
Listed by: george t oakes
Office: douglas realty llc.
MLS#:MDCC2018174
Source:BRIGHTMLS
Price summary
- Price:$495,000
- Price per sq. ft.:$193.81
About this home
Pride in ownership shines in this modern farmhouse, meticulously remodeled from top to bottom. The wonderfully designed kitchen and dining area feature granite countertops, and the home also boasts granite countertops in all three bathrooms. The entire first floor, as well as the upstairs bathrooms, are fitted with new luxury engineered plank flooring for easy maintenance. All of the upstairs bedrooms have new carpet and padding. The first floor offers two living rooms, one of which has a gas fireplace, which is operated with a remote control. The very large master bedroom suite includes a custom master bathroom with a double shower, large wall mirror, and a separate toilet room. A spacious walk-in closet is also found in the master bedroom. The washing machine and clothes dryer is located on the second floor. Additionally, there is a very large bonus room located above the double attached garage.This bonus room can be finished to create another bedroom, studio, or office space, with the drywall, HVAC, and electrical work already installed. The garage has very high ceilings and brand-new garage doors, perfect for a special vehicle or workspace. The basement is partially finished, with painted floors, ceilings, and walls, and includes a separate utility area that houses a newer hot water heater, water pressure tank, filtration system, and water softening system. Additionally, all plumbing supply lines have been replaced with PVC throughout the house. The Septic tank was pumped out, and passed inspection on 9/19/2025. The exterior of the home is equally impressive, with a brick front and Hardy Plank cement board and batten on the sides and rear. Nearly all of the windows have been replaced with new ones, and the home features a new metal roofing system. There is a large deck at the rear of the house accessible from the kitchen / dining room. Just beyond the deck lays a large patio / fire pit for outdoor entertainment. The grounds surrounding the home are lush and create a natural, private barrier from neighboring homes. Thirty (30) Green Giant trees were planted in 2020 along the road creating a privacy barrier, and most of those trees are over 12 feet tall. There is a Starlink satellite system installed, as well as four (4) security cameras mounted outside the house. The security cameras can be viewed for your phone or iPad app. All of the hardware for the Starlink and security cameras come with the sale of the property. Located on the Maryland-Delaware line in Fair Hill proper, this home offers a perfect blend of privacy and convenience. Please note that the square footage is incorrect in the public record: the home features 2,554 square feet above grade and 1,053 square feet of basement space below grade. Additionally, the garage offers 648 square feet of space, and the rear deck offers 448 square feet of space.
Contact an agent
Home facts
- Year built:1989
- Listing ID #:MDCC2018174
- Added:132 day(s) ago
- Updated:November 16, 2025 at 08:28 AM
Rooms and interior
- Bedrooms:4
- Total bathrooms:3
- Full bathrooms:3
- Living area:2,554 sq. ft.
Heating and cooling
- Cooling:Central A/C
- Heating:Electric, Forced Air
Structure and exterior
- Roof:Metal
- Year built:1989
- Building area:2,554 sq. ft.
- Lot area:1.04 Acres
Utilities
- Water:Well
- Sewer:Private Sewer
Finances and disclosures
- Price:$495,000
- Price per sq. ft.:$193.81
- Tax amount:$3,106 (2024)
New listings near 65 Jackson Hall School Rd
 $140,000Pending2 beds 2 baths1,736 sq. ft.
$140,000Pending2 beds 2 baths1,736 sq. ft.213 Woods Way, ELKTON, MD 21921
MLS# MDCC2019130Listed by: RE/MAX CHESAPEAKE- Coming Soon
 $319,900Coming Soon4 beds 2 baths
$319,900Coming Soon4 beds 2 baths228 Courtney Dr, ELKTON, MD 21921
MLS# MDCC2019700Listed by: CROWN HOMES REAL ESTATE - Coming Soon
 $350,000Coming Soon5 beds -- baths
$350,000Coming Soon5 beds -- baths228 E Main St, ELKTON, MD 21921
MLS# MDCC2019642Listed by: RE/MAX CHESAPEAKE - Coming Soon
 $849,000Coming Soon5 beds 4 baths
$849,000Coming Soon5 beds 4 baths535 Oldfield Point Rd, ELKTON, MD 21921
MLS# MDCC2019646Listed by: INTEGRITY REAL ESTATE - New
 $495,000Active4 beds 3 baths1,563 sq. ft.
$495,000Active4 beds 3 baths1,563 sq. ft.10 Hunt Valley Dr, ELKTON, MD 21921
MLS# MDCC2019666Listed by: INTEGRITY REAL ESTATE - Open Sun, 1 to 3pmNew
 $439,000Active5 beds 4 baths3,261 sq. ft.
$439,000Active5 beds 4 baths3,261 sq. ft.259 Thomas Jefferson Ter, ELKTON, MD 21921
MLS# MDCC2019684Listed by: BHHS FOX & ROACH-CHRISTIANA - New
 $350,000Active5 beds 2 baths2,394 sq. ft.
$350,000Active5 beds 2 baths2,394 sq. ft.223-225 W High St, ELKTON, MD 21921
MLS# MDCC2019662Listed by: RE/MAX CHESAPEAKE - New
 $205,000Active2 beds 2 baths1,152 sq. ft.
$205,000Active2 beds 2 baths1,152 sq. ft.25 Hatteras Ct, ELKTON, MD 21921
MLS# MDCC2019656Listed by: EMPOWER REAL ESTATE, LLC - New
 $209,000Active3 beds 2 baths1,232 sq. ft.
$209,000Active3 beds 2 baths1,232 sq. ft.156 E Village Rd, ELKTON, MD 21921
MLS# MDCC2019596Listed by: CROWN HOMES REAL ESTATE - Coming Soon
 $850,000Coming Soon4 beds 2 baths
$850,000Coming Soon4 beds 2 baths3160 Telegraph Rd, ELKTON, MD 21921
MLS# MDCC2019634Listed by: REMAX VISION
