10480 Baltimore National Pike, Ellicott City, MD 21042
Local realty services provided by:Mountain Realty ERA Powered
10480 Baltimore National Pike,Ellicott City, MD 21042
$1,150,000
- 6 Beds
- 5 Baths
- 5,040 sq. ft.
- Single family
- Pending
Listed by:robert j lucido
Office:keller williams lucido agency
MLS#:MDHW2060614
Source:BRIGHTMLS
Price summary
- Price:$1,150,000
- Price per sq. ft.:$228.17
- Monthly HOA dues:$50
About this home
This 2025 Chamberlain III model by Dorsey Family Homes perfectly blends modern sophistication with thoughtful craftsmanship in the highly sought-after Turf Valley. Every detail of this home has been meticulously curated, showcasing upgraded moldings, recessed lighting, and elegant modern fixtures throughout. Step into the impressive two-story foyer, where a formal living room welcomes you to the left and a formal dining room to the right—enhanced by a tray ceiling, lower wall wainscoting detailing, a statement chandelier, and a chair railing for a refined touch. The oak staircase serves as a stunning centerpiece, setting the tone for the home’s elevated design. Continue into the expansive two-story family room, featuring a cozy fireplace and abundant natural light. This open space seamlessly connects to the gourmet eat-in kitchen, a true showpiece with dual-tone cabinetry, a central island with breakfast bar seating, pendant lighting, white shaker cabinets, stainless steel appliances, including a gas range and double ovens, a walk-in pantry, a tile backsplash, and quartz countertops. The adjoining sunlit breakfast room with exterior access provides the perfect setting for casual dining. A thoughtfully designed main-level in-law suite offers a large closet and dual access to a full bathroom—ideal for guests or multi-generational living.
Upstairs, a lofted hallway with elegant arched cutouts overlooks the family room and leads to the luxurious owner’s suite, complete with a tray ceiling and a spa-inspired ensuite boasting a freestanding soaking tub, an oversized shower with a built-in bench, dual vanities, a separate water closet, and quartz countertops. Two additional bedrooms share a stylish hall bath with dual sinks, while the fourth bedroom enjoys its own private ensuite. A convenient laundry room completes this level. The fully finished, above-ground lower level extends the home’s living space, featuring a spacious recreation room with plush carpeting, a full bathroom, and walk-out access to the backyard—perfect for entertaining or relaxing. This level also includes a utility room for storage and two versatile bonus rooms, one with closets that can easily serve as a home office or guest bedroom. The flat and luscious backyard offers the opportunity to create additional outdoor living areas, such as a deck or patio.
Contact an agent
Home facts
- Year built:2025
- Listing ID #:MDHW2060614
- Added:4 day(s) ago
- Updated:October 21, 2025 at 12:39 AM
Rooms and interior
- Bedrooms:6
- Total bathrooms:5
- Full bathrooms:5
- Living area:5,040 sq. ft.
Heating and cooling
- Cooling:Central A/C
- Heating:Forced Air, Propane - Leased
Structure and exterior
- Roof:Architectural Shingle
- Year built:2025
- Building area:5,040 sq. ft.
- Lot area:0.67 Acres
Schools
- High school:MARRIOTTS RIDGE
- Middle school:MOUNT VIEW
- Elementary school:MANOR WOODS
Utilities
- Water:Public
- Sewer:Public Sewer
Finances and disclosures
- Price:$1,150,000
- Price per sq. ft.:$228.17
- Tax amount:$4,682 (2024)
New listings near 10480 Baltimore National Pike
- Coming SoonOpen Thu, 4:30 to 6:30pm
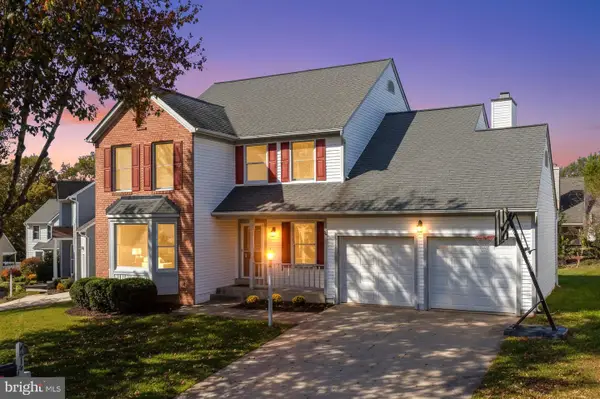 $775,000Coming Soon4 beds 4 baths
$775,000Coming Soon4 beds 4 baths4518 Haywagon Way, ELLICOTT CITY, MD 21043
MLS# MDHW2060932Listed by: COMPASS - Coming Soon
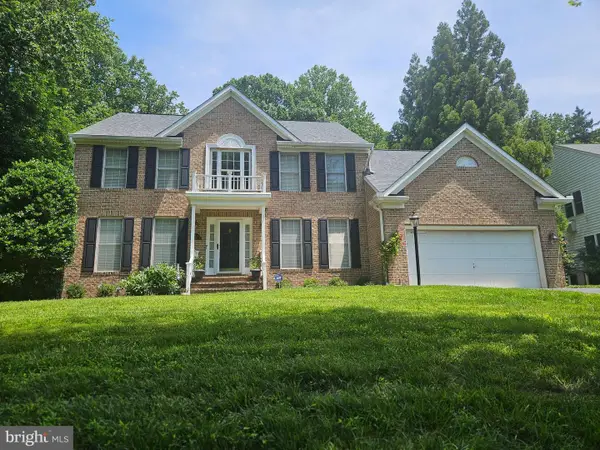 $910,000Coming Soon4 beds 3 baths
$910,000Coming Soon4 beds 3 baths4619 Autumn Woods Way Ne, ELLICOTT CITY, MD 21043
MLS# MDHW2060138Listed by: EXECUHOME REALTY - Coming Soon
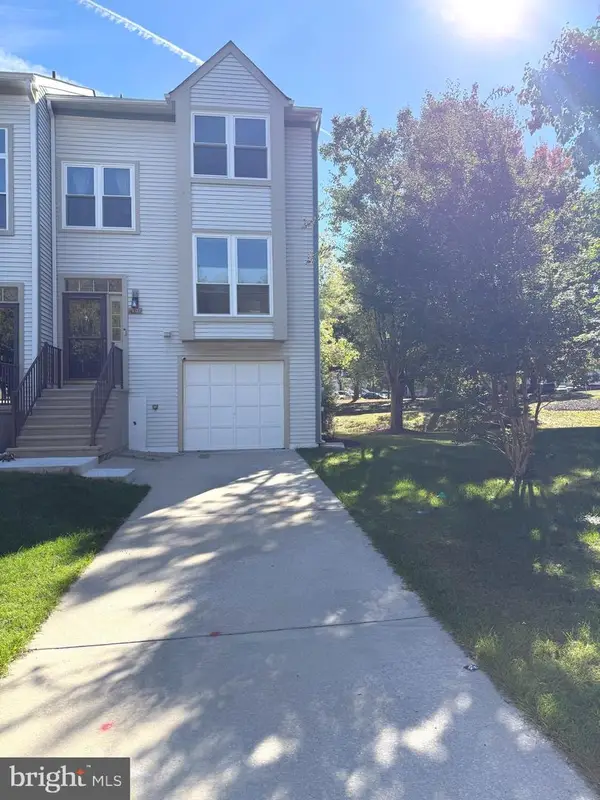 $485,000Coming Soon3 beds 3 baths
$485,000Coming Soon3 beds 3 baths7807 Whistling Pines Ct, ELLICOTT CITY, MD 21043
MLS# MDHW2060304Listed by: LONG & FOSTER REAL ESTATE, INC. - New
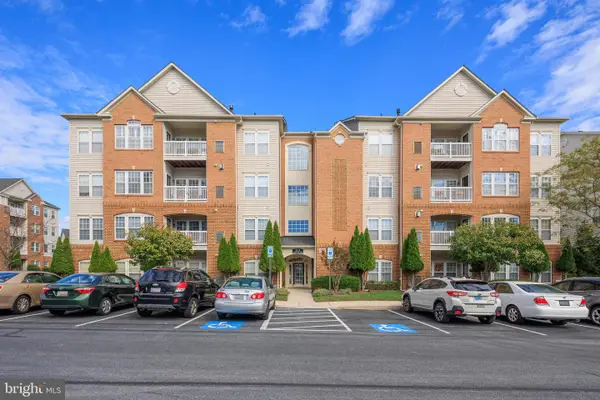 $410,000Active2 beds 2 baths1,574 sq. ft.
$410,000Active2 beds 2 baths1,574 sq. ft.8115 Yellow Pine Dr #l, ELLICOTT CITY, MD 21043
MLS# MDHW2060874Listed by: BERKSHIRE HATHAWAY HOMESERVICES HOMESALE REALTY - New
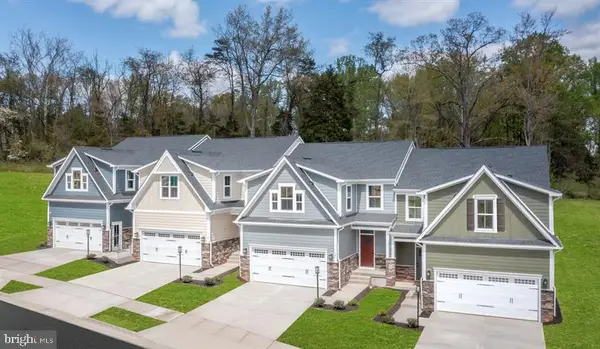 $768,990Active3 beds 3 baths2,734 sq. ft.
$768,990Active3 beds 3 baths2,734 sq. ft.Address Withheld By Seller, ELLICOTT CITY, MD 21042
MLS# MDHW2060908Listed by: NVR, INC. - Coming Soon
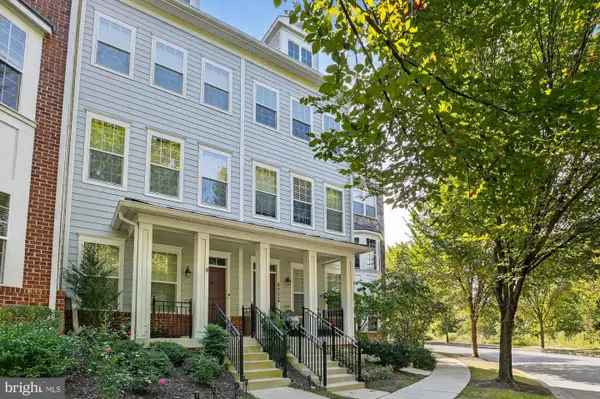 $568,000Coming Soon3 beds 3 baths
$568,000Coming Soon3 beds 3 baths6022 Maple Hill Rd, ELLICOTT CITY, MD 21043
MLS# MDHW2058706Listed by: SAMSON PROPERTIES - Coming Soon
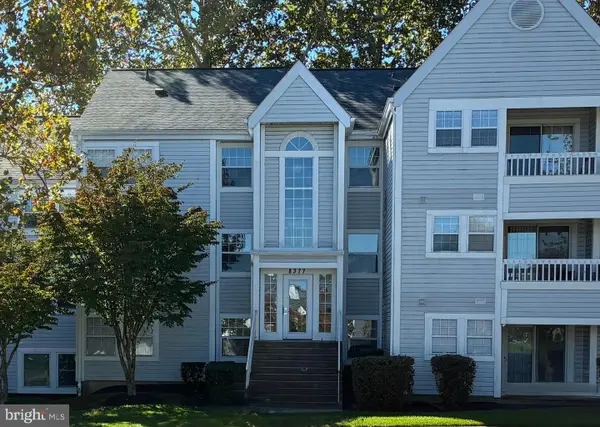 $320,000Coming Soon3 beds 2 baths
$320,000Coming Soon3 beds 2 baths8377 Montgomery Run Rd #i, ELLICOTT CITY, MD 21043
MLS# MDHW2060808Listed by: REDFIN CORP - New
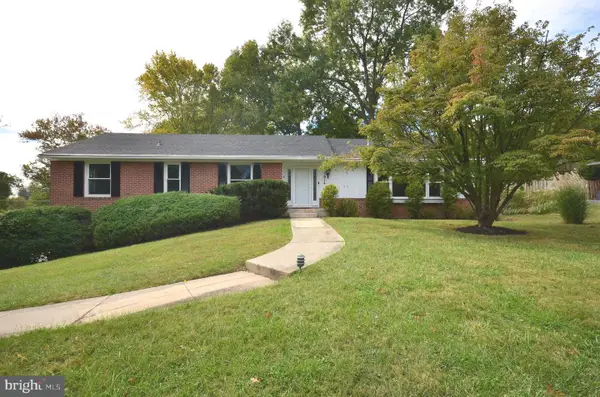 $799,900Active4 beds 3 baths3,700 sq. ft.
$799,900Active4 beds 3 baths3,700 sq. ft.3914 Saint Johns Ln, ELLICOTT CITY, MD 21042
MLS# MDHW2060822Listed by: LUXMANOR REAL ESTATE, INC - Coming SoonOpen Sat, 1 to 3pm
 $475,000Coming Soon4 beds 4 baths
$475,000Coming Soon4 beds 4 baths8547 Harvest View Ct, ELLICOTT CITY, MD 21043
MLS# MDHW2060876Listed by: THE KW COLLECTIVE - New
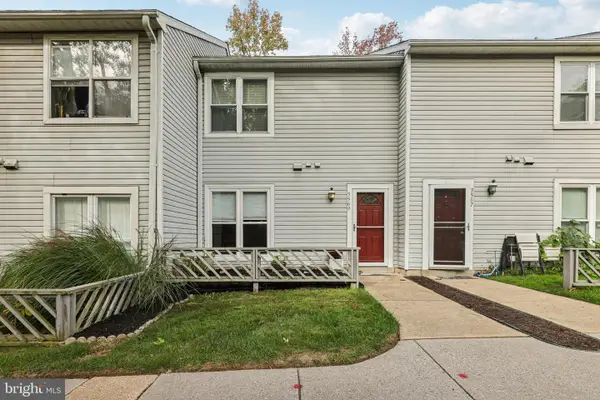 $225,000Active1 beds 1 baths648 sq. ft.
$225,000Active1 beds 1 baths648 sq. ft.3569 Plumtree Dr #6, ELLICOTT CITY, MD 21042
MLS# MDHW2060854Listed by: SAMSON PROPERTIES
