12314 Benson Branch Rd, Ellicott City, MD 21042
Local realty services provided by:ERA Valley Realty
Listed by:anthony m friedman
Office:northrop realty
MLS#:MDHW2060618
Source:BRIGHTMLS
Price summary
- Price:$889,000
- Price per sq. ft.:$241.12
About this home
Introducing this extraordinary one-of-a-kind home tucked away in the sought-after Woodmark neighborhood in Ellicott City, offering a peaceful retreat on nearly an acre surrounded by mature trees. Featuring three bedrooms with four and a half bathrooms, this home has been thoughtfully updated inside and out, with meticulous attention to detail and timeless design. Beautifully manicured landscaping and a charming covered front porch create a warm welcome as you arrive. Inside, a soft color palette, sun-filled windows, and rich hardwood floors establish an inviting ambiance. Prepare your favorite meals in the gourmet eat-in kitchen that boasts granite countertops, a tile backsplash, lighted cabinetry, and a breakfast nook with a built-in desk station. Stainless steel appliances include a five-burner gas cooktop with telescopic downdraft, double wall ovens, and a Sub-Zero refrigerator replaced in 2024. A cozy wood-burning fireplace with brick surround anchors the elegant living room, enhanced by wainscoting, crown molding, and built-in shelving. French doors from the formal dining room open to an expansive family room with a soaring wood-beamed cathedral ceiling, skylights, and a stunning stacked-stone feature wall. Floor-to-ceiling windows frame peaceful views of the lush surroundings, creating an inspiring space for gathering or unwinding. This side of the home also includes a half bathroom and a laundry room with more storage and garage access. The main level hosts the primary bedroom suite with dual closets and sliding doors to a deck with a relaxing hot tub. The luxurious ensuite bathroom showcases a frameless glass shower with a rainfall showerhead and built-in bench. A second bedroom and a second full bathroom with a tub shower complete the main level. Upstairs, the top level is a private third bedroom suite with a walk-in closet and a spacious walk-in shower in the bathroom. Downstairs, the finished walk-out lower level extends the living area with a large recreation room featuring a gas fireplace and a wet bar, ideal for entertaining. A home office provides a quiet workspace and could serve as a fourth bedroom with an adjacent full bathroom that has a walk-in shower. A versatile bonus room with a walk-in closet offers space for a gym, playroom, another office, or creative studio. Ample storage abounds, including an expansive utility room and separate storage room. Outdoor living shines with a Tennessee flagstone patio perfect for barbecues or starlit evenings. Other recent updates include a new HVAC system (2025) and water heater (2024). Additional features such as outdoor lighting, a storage shed, and a two-car garage ideal for auto enthusiasts, complete this home. Nestled across from 28 acres of conserved woodlands and a scenic neighborhood pond down the street, this tranquil setting offers both natural beauty and a true sense of retreat.
Contact an agent
Home facts
- Year built:1972
- Listing ID #:MDHW2060618
- Added:10 day(s) ago
- Updated:October 20, 2025 at 01:47 PM
Rooms and interior
- Bedrooms:3
- Total bathrooms:5
- Full bathrooms:4
- Half bathrooms:1
- Living area:3,687 sq. ft.
Heating and cooling
- Cooling:Ceiling Fan(s), Central A/C, Programmable Thermostat, Zoned
- Heating:Forced Air, Natural Gas, Programmable Thermostat, Zoned
Structure and exterior
- Roof:Shingle
- Year built:1972
- Building area:3,687 sq. ft.
- Lot area:0.98 Acres
Utilities
- Water:Private, Well
- Sewer:Private Septic Tank, Septic Exists
Finances and disclosures
- Price:$889,000
- Price per sq. ft.:$241.12
- Tax amount:$10,032 (2024)
New listings near 12314 Benson Branch Rd
- Coming SoonOpen Thu, 4:30 to 6:30pm
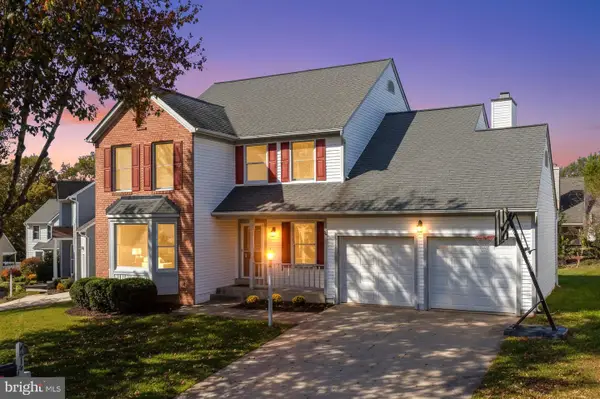 $775,000Coming Soon4 beds 4 baths
$775,000Coming Soon4 beds 4 baths4518 Haywagon Way, ELLICOTT CITY, MD 21043
MLS# MDHW2060932Listed by: COMPASS - Coming Soon
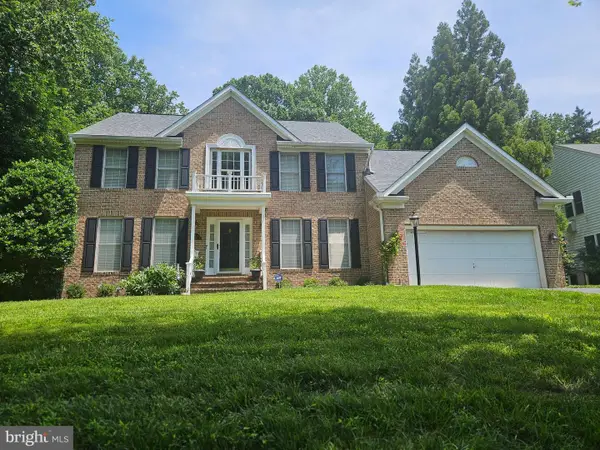 $910,000Coming Soon4 beds 3 baths
$910,000Coming Soon4 beds 3 baths4619 Autumn Woods Way Ne, ELLICOTT CITY, MD 21043
MLS# MDHW2060138Listed by: EXECUHOME REALTY - Coming Soon
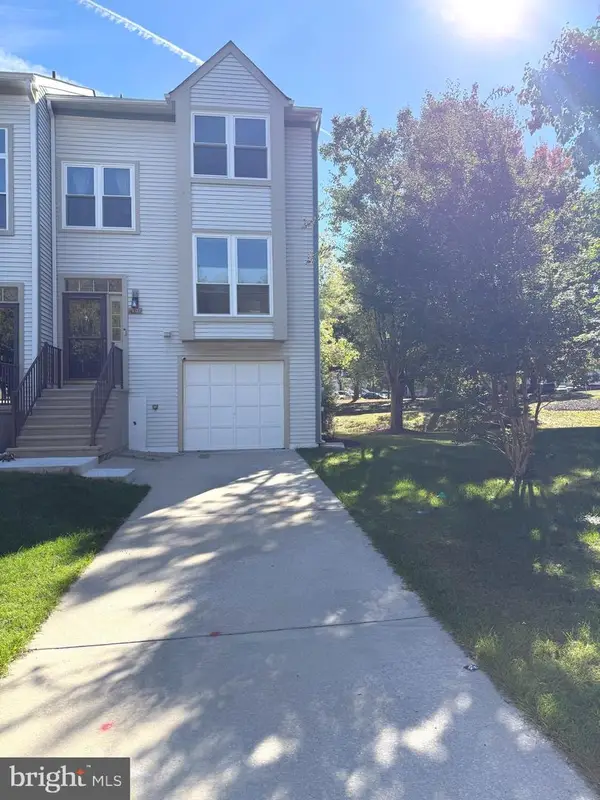 $485,000Coming Soon3 beds 3 baths
$485,000Coming Soon3 beds 3 baths7807 Whistling Pines Ct, ELLICOTT CITY, MD 21043
MLS# MDHW2060304Listed by: LONG & FOSTER REAL ESTATE, INC. - New
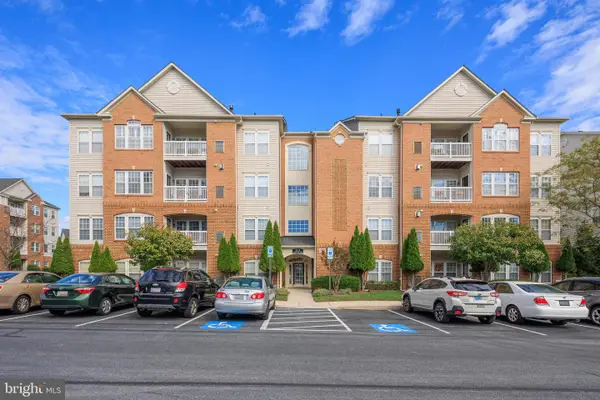 $410,000Active2 beds 2 baths1,574 sq. ft.
$410,000Active2 beds 2 baths1,574 sq. ft.8115 Yellow Pine Dr #l, ELLICOTT CITY, MD 21043
MLS# MDHW2060874Listed by: BERKSHIRE HATHAWAY HOMESERVICES HOMESALE REALTY - New
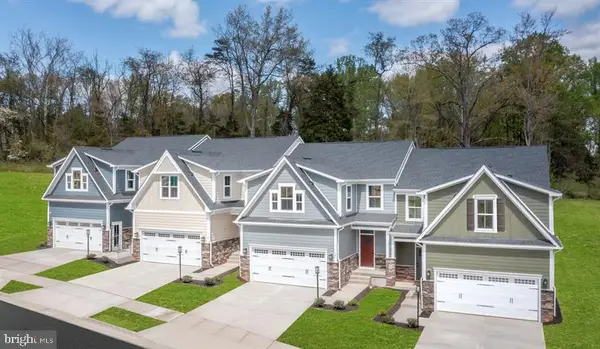 $768,990Active3 beds 3 baths2,734 sq. ft.
$768,990Active3 beds 3 baths2,734 sq. ft.Address Withheld By Seller, ELLICOTT CITY, MD 21042
MLS# MDHW2060908Listed by: NVR, INC. - Coming Soon
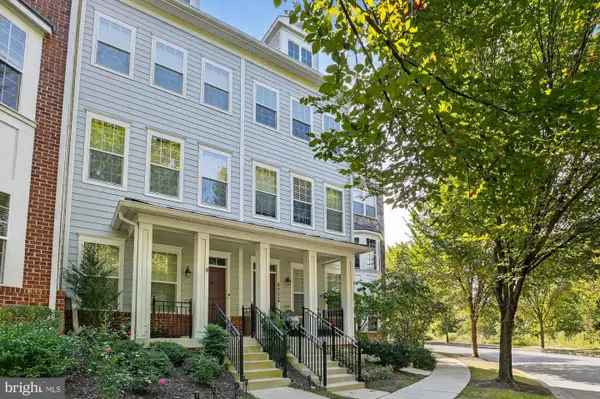 $568,000Coming Soon3 beds 3 baths
$568,000Coming Soon3 beds 3 baths6022 Maple Hill Rd, ELLICOTT CITY, MD 21043
MLS# MDHW2058706Listed by: SAMSON PROPERTIES - Coming Soon
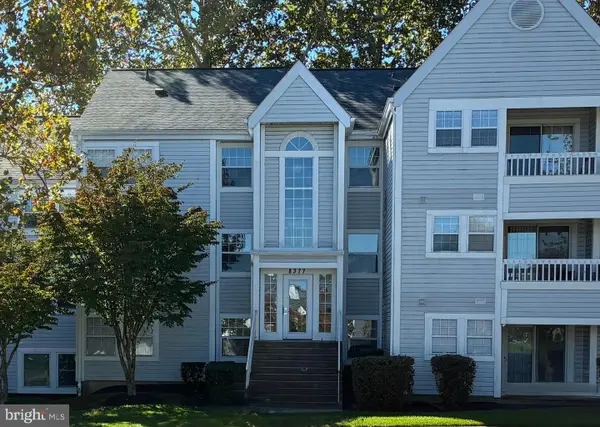 $320,000Coming Soon3 beds 2 baths
$320,000Coming Soon3 beds 2 baths8377 Montgomery Run Rd #i, ELLICOTT CITY, MD 21043
MLS# MDHW2060808Listed by: REDFIN CORP - New
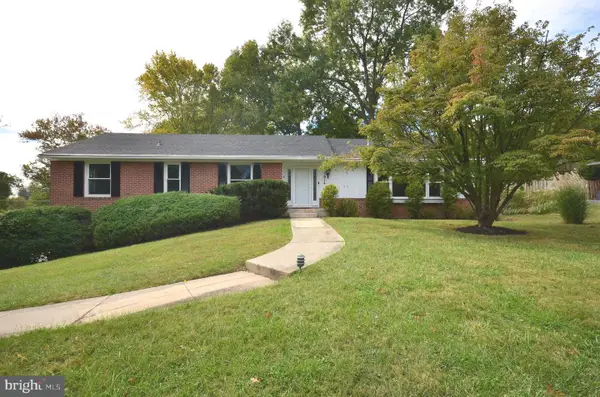 $799,900Active4 beds 3 baths3,700 sq. ft.
$799,900Active4 beds 3 baths3,700 sq. ft.3914 Saint Johns Ln, ELLICOTT CITY, MD 21042
MLS# MDHW2060822Listed by: LUXMANOR REAL ESTATE, INC - Coming Soon
 $475,000Coming Soon4 beds 4 baths
$475,000Coming Soon4 beds 4 baths8547 Harvest View Ct, ELLICOTT CITY, MD 21043
MLS# MDHW2060876Listed by: THE KW COLLECTIVE - New
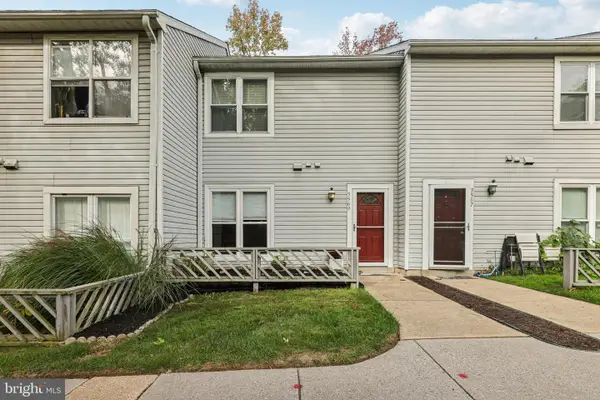 $225,000Active1 beds 1 baths648 sq. ft.
$225,000Active1 beds 1 baths648 sq. ft.3569 Plumtree Dr #6, ELLICOTT CITY, MD 21042
MLS# MDHW2060854Listed by: SAMSON PROPERTIES
