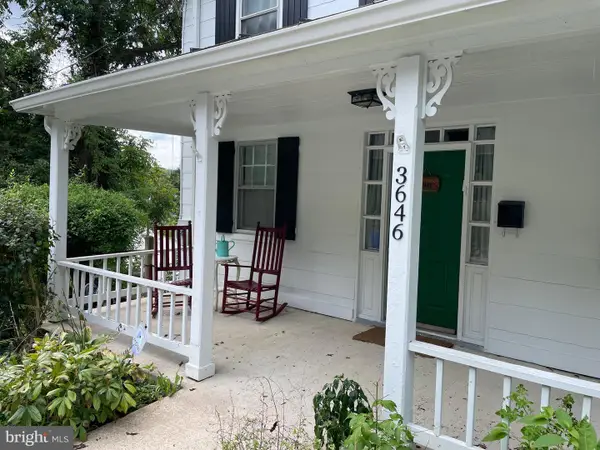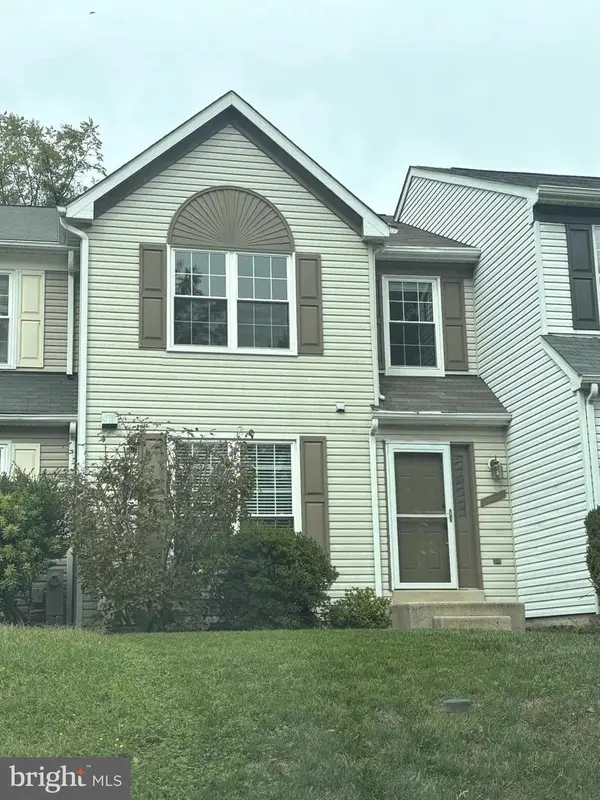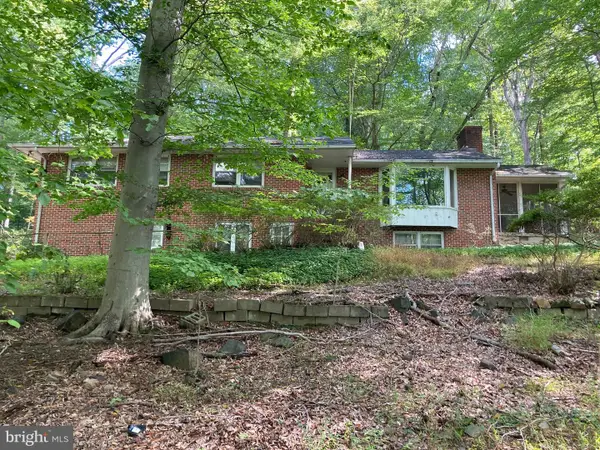2634 Queensland Dr, Ellicott City, MD 21042
Local realty services provided by:ERA Cole Realty
Listed by:daniel v iampieri
Office:re/max aspire
MLS#:MDHW2059956
Source:BRIGHTMLS
Price summary
- Price:$640,000
- Price per sq. ft.:$275.27
- Monthly HOA dues:$237
About this home
Fantastic opportunity in Enclave at Ellicott Station, an exciting 55+ community located just off of Rt 99 in Ellicott City. This move-in ready townhome is a rarity featuring its own elevator with access to all three levels. This peace of mind ensures you can truly age in place with this home! You’ll also enjoy a community walking trail and clubhouse with gym and party room. The main level features Bruce wood floors. As you step in from the 2-car garage you’ll find a large foyer. The kitchen features granite countertops, high end cabinets, SS appliances including a Jenn air range, built-in microwave, double wall oven, and refrigerator. Large island. The living room has a gas fireplace w/marble surround and heatilator fan, built-in wiring for speakers, ceiling fan, and door to deck. The composite deck with vinyl railings overlooks the trail and mature trees. Upstairs features new LVP flooring throughout the living spaces on this level. Large master bedroom with custom tray ceiling and walk-in closet. Master bath with walk-in shower, dual vanity, and soaking tub. Two additional spacious bedrooms, a hallway full bathroom, and laundry with washer and dryer round out this level. Large unfinished walk-out basement with full bath rough-in. Sump pump with new battery back-up. HVAC replaced 2024 (main level). Hurry before this one is going, going, gone!
Contact an agent
Home facts
- Year built:2010
- Listing ID #:MDHW2059956
- Added:5 day(s) ago
- Updated:October 02, 2025 at 04:34 AM
Rooms and interior
- Bedrooms:3
- Total bathrooms:3
- Full bathrooms:2
- Half bathrooms:1
- Living area:2,325 sq. ft.
Heating and cooling
- Cooling:Ceiling Fan(s), Central A/C
- Heating:Electric, Forced Air, Heat Pump(s), Natural Gas
Structure and exterior
- Roof:Asphalt
- Year built:2010
- Building area:2,325 sq. ft.
Utilities
- Water:Public
- Sewer:Public Sewer
Finances and disclosures
- Price:$640,000
- Price per sq. ft.:$275.27
- Tax amount:$7,242 (2024)
New listings near 2634 Queensland Dr
- Coming Soon
 $1,350,000Coming Soon5 beds 5 baths
$1,350,000Coming Soon5 beds 5 baths12033 Open Run Rd, ELLICOTT CITY, MD 21042
MLS# MDHW2050168Listed by: NORTHROP REALTY - Open Sat, 1 to 3pmNew
 $775,000Active4 beds 3 baths2,334 sq. ft.
$775,000Active4 beds 3 baths2,334 sq. ft.8382 Glenmar Rd, ELLICOTT CITY, MD 21043
MLS# MDHW2060180Listed by: NEXT STEP REALTY - Coming Soon
 $595,000Coming Soon5 beds 2 baths
$595,000Coming Soon5 beds 2 baths3646 Fels Ln, ELLICOTT CITY, MD 21043
MLS# MDHW2060220Listed by: EXP REALTY, LLC - Coming Soon
 $825,000Coming Soon5 beds 5 baths
$825,000Coming Soon5 beds 5 baths10336 Burnside Dr, ELLICOTT CITY, MD 21042
MLS# MDHW2060212Listed by: KELLER WILLIAMS REALTY CENTRE - Coming Soon
 $589,000Coming Soon4 beds 3 baths
$589,000Coming Soon4 beds 3 baths4649 Dapple Ct, ELLICOTT CITY, MD 21043
MLS# MDHW2059968Listed by: BLUE CRAB REAL ESTATE, LLC - Coming Soon
 $510,000Coming Soon3 beds 3 baths
$510,000Coming Soon3 beds 3 baths4777 Leyden Way, ELLICOTT CITY, MD 21042
MLS# MDHW2060166Listed by: REDFIN CORP - New
 $750,000Active3.5 Acres
$750,000Active3.5 Acres4921 Bonnie Branch Rd, ELLICOTT CITY, MD 21043
MLS# MDHW2060182Listed by: JACK COOPER REALTY - Open Sat, 12 to 2pmNew
 $475,000Active3 beds 2 baths1,640 sq. ft.
$475,000Active3 beds 2 baths1,640 sq. ft.3453 Orange Grove Ct, ELLICOTT CITY, MD 21043
MLS# MDHW2060162Listed by: KELLER WILLIAMS REALTY CENTRE - New
 $750,000Active4 beds 2 baths1,849 sq. ft.
$750,000Active4 beds 2 baths1,849 sq. ft.4921 Bonnie Branch Rd, ELLICOTT CITY, MD 21043
MLS# MDHW2059854Listed by: JACK COOPER REALTY - New
 $414,000Active2 beds 2 baths1,066 sq. ft.
$414,000Active2 beds 2 baths1,066 sq. ft.10401 Resort Rd #f, ELLICOTT CITY, MD 21042
MLS# MDHW2060164Listed by: LONG & FOSTER REAL ESTATE, INC.
