5218 New Prospect Ct, Ellicott City, MD 21043
Local realty services provided by:ERA Reed Realty, Inc.
5218 New Prospect Ct,Ellicott City, MD 21043
$885,000
- 5 Beds
- 4 Baths
- - sq. ft.
- Single family
- Sold
Listed by:charles j marshall
Office:re/max advantage realty
MLS#:MDHW2058156
Source:BRIGHTMLS
Sorry, we are unable to map this address
Price summary
- Price:$885,000
- Monthly HOA dues:$12.67
About this home
Stunning Montgomery Meadows Home – Sunlit Open Floor Plan & Prime Cul-de-Sac Location!
This beautiful, well maintained, Montgomery Meadows home features an open floor plan with oversized windows that flood the space with natural light. The main level offers a flexible office/lst floor bedroom and a full bath—perfect for guests, work-from-home needs, or as an in-law suite. Family room/adjoining Sunroom has a two-sided fireplace for cozy Fall/Winter days and a spacious patio for outdoor entertaining . Gourmet kitchen has stainless steel appliances, granite countertops, breakfast bar with additional cabinetry and a desirable corner sink with windows on both sides for a pleasant view to the outside.
The spacious owner’s suite boasts a vaulted ceiling and two walk-in closets. Finished lower level has a bedroom/den with adjoining custom shower, large open game room area, Laundry room/Utility room has a spacious wash tub ,newer washer & dryer and plenty of shelving and storage.
With easy access to I-95, 295, 100, 29, and 70, you’ll be just 20 minutes from BWI Airport and close to Fort Meade, Baltimore, Columbia, and even Washington, D.C.
Don’t miss the perfect blend of style, space, and convenience in this highly sought-after location!
Contact an agent
Home facts
- Year built:1992
- Listing ID #:MDHW2058156
- Added:59 day(s) ago
- Updated:October 28, 2025 at 04:49 PM
Rooms and interior
- Bedrooms:5
- Total bathrooms:4
- Full bathrooms:4
Heating and cooling
- Cooling:Central A/C
- Heating:Forced Air, Natural Gas
Structure and exterior
- Roof:Architectural Shingle
- Year built:1992
Utilities
- Water:Public
- Sewer:Public Sewer
Finances and disclosures
- Price:$885,000
- Tax amount:$10,531 (2025)
New listings near 5218 New Prospect Ct
- Coming Soon
 $495,000Coming Soon3 beds 4 baths
$495,000Coming Soon3 beds 4 baths4723 Leyden Way, ELLICOTT CITY, MD 21042
MLS# MDHW2061202Listed by: RE/MAX REALTY GROUP - New
 $400,000Active0.24 Acres
$400,000Active0.24 AcresLot 2 Ilchester Rd, ELLICOTT CITY, MD 21043
MLS# MDHW2061244Listed by: NORTHROP REALTY 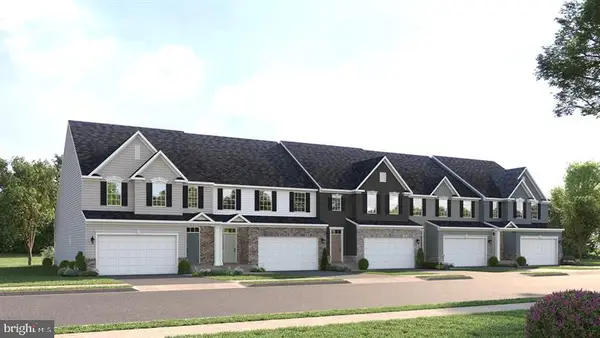 $659,990Pending3 beds 3 baths3,309 sq. ft.
$659,990Pending3 beds 3 baths3,309 sq. ft.3513 Joylynne Way, ELLICOTT CITY, MD 21042
MLS# MDHW2061184Listed by: NVR, INC.- Coming Soon
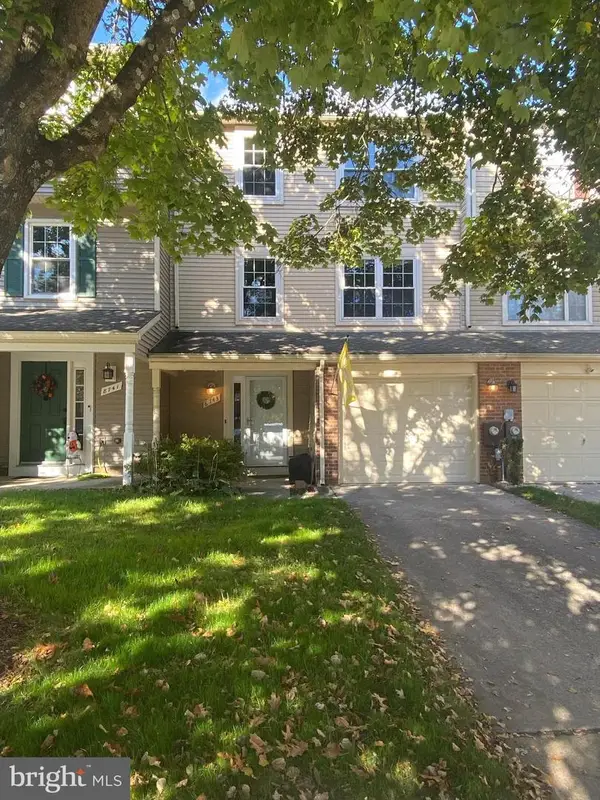 $515,000Coming Soon3 beds 4 baths
$515,000Coming Soon3 beds 4 baths8743 Ruppert Ct, ELLICOTT CITY, MD 21043
MLS# MDHW2060960Listed by: THE KW COLLECTIVE 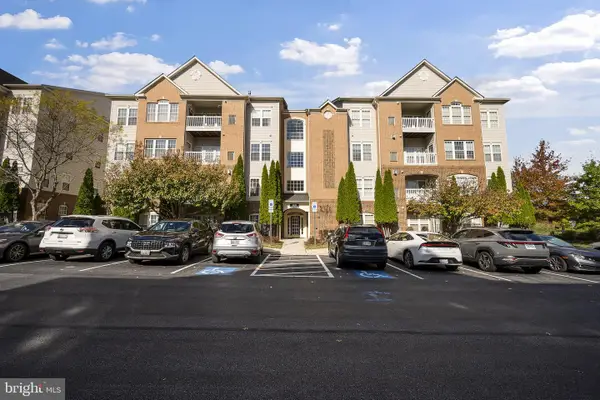 $375,000Pending2 beds 2 baths1,574 sq. ft.
$375,000Pending2 beds 2 baths1,574 sq. ft.8100 Hickory High Ct #h, ELLICOTT CITY, MD 21043
MLS# MDHW2060598Listed by: CUMMINGS & CO. REALTORS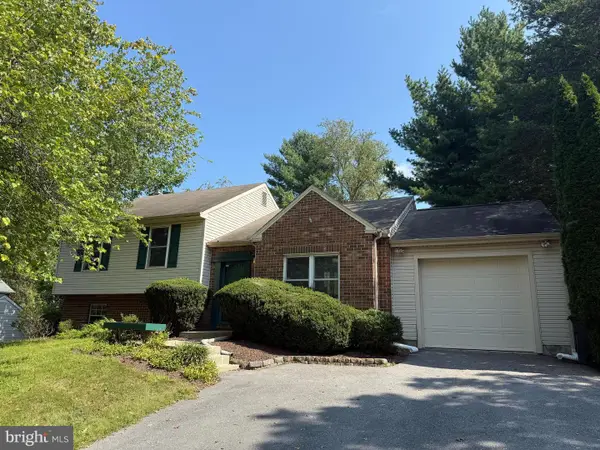 $615,000Pending4 beds 3 baths2,084 sq. ft.
$615,000Pending4 beds 3 baths2,084 sq. ft.8634 Bali Rd, ELLICOTT CITY, MD 21043
MLS# MDHW2061152Listed by: KELLER WILLIAMS REALTY CENTRE- Coming SoonOpen Sun, 1 to 3pm
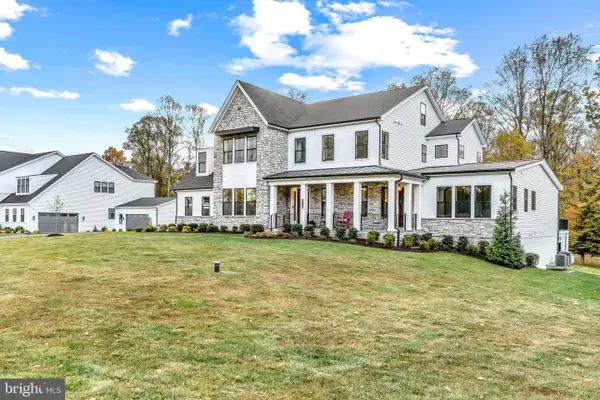 $2,600,000Coming Soon7 beds 9 baths
$2,600,000Coming Soon7 beds 9 baths10520 Pudding Ln, ELLICOTT CITY, MD 21042
MLS# MDHW2061058Listed by: KELLER WILLIAMS LUCIDO AGENCY - Coming SoonOpen Sat, 10:30am to 12pm
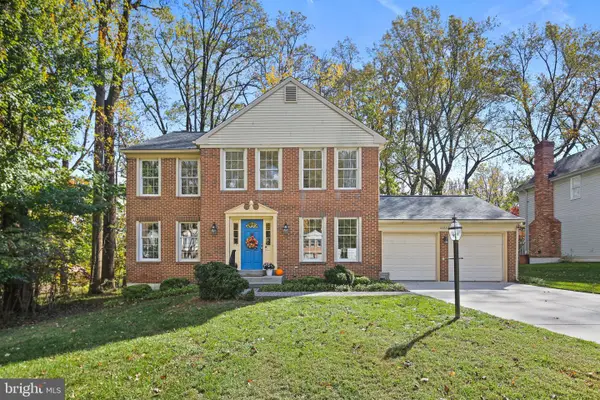 $850,000Coming Soon4 beds 4 baths
$850,000Coming Soon4 beds 4 baths10222 Camelford Ct, ELLICOTT CITY, MD 21042
MLS# MDHW2060764Listed by: CUMMINGS & CO. REALTORS - New
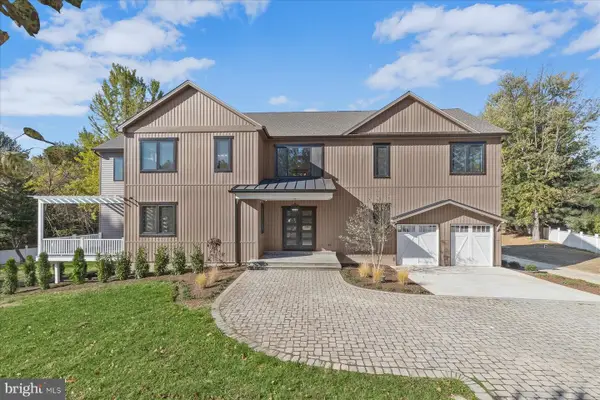 $1,250,000Active5 beds 7 baths7,422 sq. ft.
$1,250,000Active5 beds 7 baths7,422 sq. ft.4880 Manor Ln, ELLICOTT CITY, MD 21042
MLS# MDHW2060882Listed by: NORTHROP REALTY - Coming SoonOpen Sat, 1 to 3pm
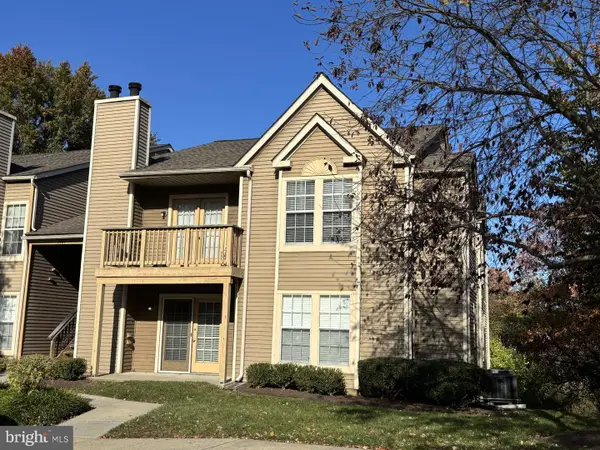 $265,000Coming Soon2 beds 2 baths
$265,000Coming Soon2 beds 2 baths4724 Dorsey Hall Dr #7-709, ELLICOTT CITY, MD 21042
MLS# MDHW2061074Listed by: LONG & FOSTER REAL ESTATE, INC.
