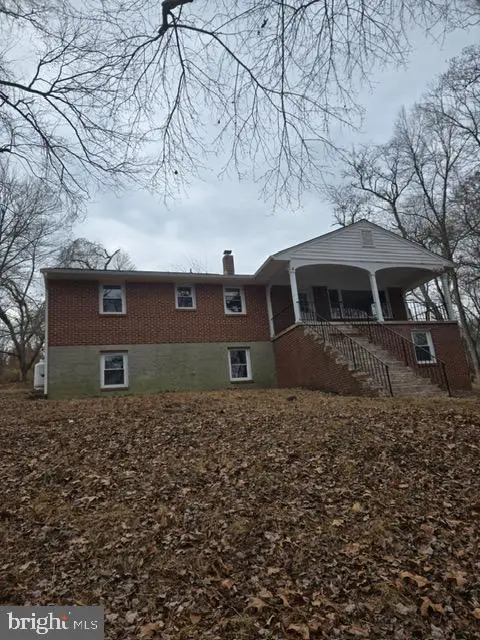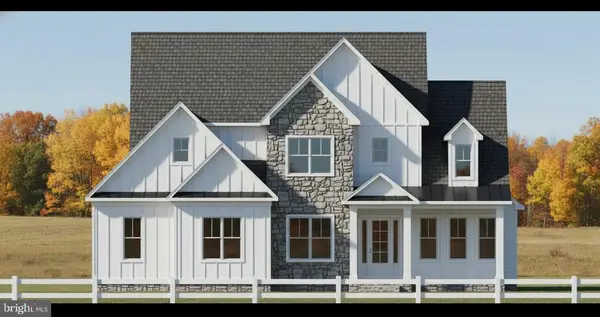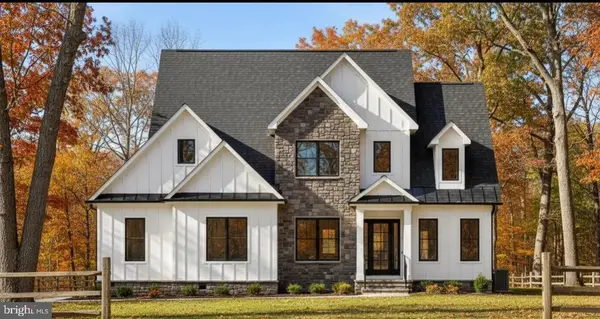102 Fidelity Dr, Fallston, MD 21047
Local realty services provided by:ERA Central Realty Group
102 Fidelity Dr,Fallston, MD 21047
$399,900
- 3 Beds
- 2 Baths
- 2,850 sq. ft.
- Single family
- Pending
Listed by: suzie n coronel
Office: cummings & co. realtors
MLS#:MDHR2048304
Source:BRIGHTMLS
Price summary
- Price:$399,900
- Price per sq. ft.:$140.32
About this home
***OFFER DEADLINE: Wednesday, Oct 8ith at 7pm***
Welcome to 102 Fidelity Drive – A Well-Maintained Brick Rancher in the Heart of Fallston!
Have you been searching for an affordable, move-in ready home in the sought-after Fallston School District? This charming brick rancher sits on just under a ½ acre and offers the perfect blend of comfort, convenience, and value.
Step inside to find hardwood floors throughout the main level, a spacious layout, and an attached garage for everyday ease. The finished basement nearly mirrors the main floor in size, giving you flexible space for a family room, home office, or guest area — all while keeping maintenance simple.
Enjoy outdoor living with a back patio, firepit, and a 12x20 shed complete with electric and a roll-up garage door — ideal for storage, a workshop, or hobbies.
Recent updates include a new water heater, water filtration/softener system, and well pressure tank (all replaced in the past year). Peace of mind continues with a Generac 13kW generator, powered by a dedicated 250# owned propane tank and equipped with an automatic transfer switch.
Located within the desirable Youth’s Benefit Elementary, Fallston Middle, and Fallston High School boundaries, this home checks all the boxes.
Don’t miss your opportunity to own a solid home in a great location — schedule your tour today!
Contact an agent
Home facts
- Year built:1958
- Listing ID #:MDHR2048304
- Added:47 day(s) ago
- Updated:November 20, 2025 at 08:43 AM
Rooms and interior
- Bedrooms:3
- Total bathrooms:2
- Full bathrooms:1
- Half bathrooms:1
- Living area:2,850 sq. ft.
Heating and cooling
- Cooling:Ceiling Fan(s), Central A/C
- Heating:Baseboard - Hot Water, Oil
Structure and exterior
- Roof:Architectural Shingle
- Year built:1958
- Building area:2,850 sq. ft.
- Lot area:0.48 Acres
Schools
- High school:FALLSTON
- Middle school:FALLSTON
- Elementary school:YOUTHS BENEFIT
Utilities
- Water:Well
- Sewer:On Site Septic, Private Sewer
Finances and disclosures
- Price:$399,900
- Price per sq. ft.:$140.32
- Tax amount:$3,062 (2024)
New listings near 102 Fidelity Dr
- Open Thu, 4 to 6pmNew
 $395,000Active5 beds 3 baths1,176 sq. ft.
$395,000Active5 beds 3 baths1,176 sq. ft.733 Reckord Rd, FALLSTON, MD 21047
MLS# MDHR2049638Listed by: KELLER WILLIAMS LEGACY - New
 $499,900Active4 beds 3 baths2,852 sq. ft.
$499,900Active4 beds 3 baths2,852 sq. ft.2922 Charles St, FALLSTON, MD 21047
MLS# MDHR2049556Listed by: ALBERTI REALTY, LLC  $350,000Active6.78 Acres
$350,000Active6.78 Acres2033 Packard Dr, FOREST HILL, MD 21050
MLS# MDHR2049296Listed by: TEN OAK BROKERS, LLC $625,000Active3 beds 4 baths3,631 sq. ft.
$625,000Active3 beds 4 baths3,631 sq. ft.1843 Exton Dr #197, FALLSTON, MD 21047
MLS# MDHR2049246Listed by: GARCEAU REALTY $198,000Pending2 beds 2 baths1,078 sq. ft.
$198,000Pending2 beds 2 baths1,078 sq. ft.3471 Fallston Rd, FALLSTON, MD 21047
MLS# MDHR2049216Listed by: LONG & FOSTER REAL ESTATE, INC. $469,000Pending3 beds 2 baths2,503 sq. ft.
$469,000Pending3 beds 2 baths2,503 sq. ft.2108 Harford Rd, FALLSTON, MD 21047
MLS# MDHR2047278Listed by: INTEGRITY REAL ESTATE- Open Sun, 9:30 to 11:30am
 $825,000Active3 beds 3 baths2,929 sq. ft.
$825,000Active3 beds 3 baths2,929 sq. ft.2525 Easy St, FALLSTON, MD 21047
MLS# MDHR2048952Listed by: AMERICAN PREMIER REALTY, LLC  $1,250,000Active4 beds 4 baths3,300 sq. ft.
$1,250,000Active4 beds 4 baths3,300 sq. ft.2511 Port Ln, FALLSTON, MD 21047
MLS# MDHR2048816Listed by: AMERICAN PREMIER REALTY, LLC $1,349,000Active4 beds 4 baths3,000 sq. ft.
$1,349,000Active4 beds 4 baths3,000 sq. ft.2517 Port Ln, FALLSTON, MD 21047
MLS# MDHR2048876Listed by: AMERICAN PREMIER REALTY, LLC $1,100,000Active4 beds 4 baths2,800 sq. ft.
$1,100,000Active4 beds 4 baths2,800 sq. ft.1709-c Laurel Brook Rd, FALLSTON, MD 21047
MLS# MDHR2048880Listed by: AMERICAN PREMIER REALTY, LLC
