1718 Mews Way, Fallston, MD 21047
Local realty services provided by:ERA Valley Realty
1718 Mews Way,Fallston, MD 21047
$560,000
- 3 Beds
- 3 Baths
- 2,612 sq. ft.
- Townhouse
- Pending
Listed by:james h stephens
Office:exp realty, llc.
MLS#:MDHR2048580
Source:BRIGHTMLS
Price summary
- Price:$560,000
- Price per sq. ft.:$214.4
- Monthly HOA dues:$185
About this home
Stunning Villa in Fallston Commons! Welcome to this beautifully maintained villa home offering the perfect blend of comfort, style, and convenience. Gleaming hardwood floors flow through the foyer, kitchen, dining, and living rooms, creating a warm and inviting atmosphere. The gourmet kitchen features granite countertops, a large island with breakfast bar, and plenty of cabinetry — ideal for both everyday living and entertaining. A convenient laundry/mudroom just off the kitchen provides access to the attached two-car garage. The first-floor primary suite offers a spacious walk-in closet and a luxurious en-suite bath complete with a walk-in shower and double vanity. The light-filled living room boasts soaring ceilings that open to the second-floor loft/sitting area and a door leading to the fenced rear yard with a beautiful paver patio — perfect for relaxing or hosting guests. Upstairs, you’ll find two additional bedrooms, a full bath, and a versatile storage or craft room. The expansive unfinished lower level offers endless possibilities and includes a rough-in for a full bath. This home is an end of group, for privacy and easy access to the side and rear of the home. Enjoy resort-style living with community amenities such as pickleball and tennis courts, an outdoor pool, and a clubhouse. Ideally located close to excellent restaurants, shopping, and with easy access to Bel Air and I-95. Don’t miss your chance to own this exceptional home in one of the area's most desirable 55 and over communities!
Contact an agent
Home facts
- Year built:2014
- Listing ID #:MDHR2048580
- Added:18 day(s) ago
- Updated:November 01, 2025 at 07:28 AM
Rooms and interior
- Bedrooms:3
- Total bathrooms:3
- Full bathrooms:2
- Half bathrooms:1
- Living area:2,612 sq. ft.
Heating and cooling
- Cooling:Central A/C
- Heating:Forced Air, Natural Gas
Structure and exterior
- Roof:Architectural Shingle
- Year built:2014
- Building area:2,612 sq. ft.
Utilities
- Water:Public
- Sewer:Public Sewer
Finances and disclosures
- Price:$560,000
- Price per sq. ft.:$214.4
- Tax amount:$4,672 (2025)
New listings near 1718 Mews Way
- New
 $825,000Active3 beds 3 baths2,929 sq. ft.
$825,000Active3 beds 3 baths2,929 sq. ft.2525 Easy St, FALLSTON, MD 21047
MLS# MDHR2048952Listed by: AMERICAN PREMIER REALTY, LLC - New
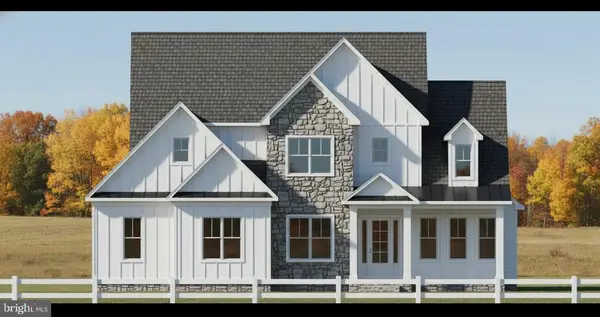 $1,250,000Active4 beds 4 baths3,300 sq. ft.
$1,250,000Active4 beds 4 baths3,300 sq. ft.2511 Port Ln, FALLSTON, MD 21047
MLS# MDHR2048816Listed by: AMERICAN PREMIER REALTY, LLC - New
 $1,349,000Active4 beds 4 baths3,000 sq. ft.
$1,349,000Active4 beds 4 baths3,000 sq. ft.2517 Port Ln, FALLSTON, MD 21047
MLS# MDHR2048876Listed by: AMERICAN PREMIER REALTY, LLC - New
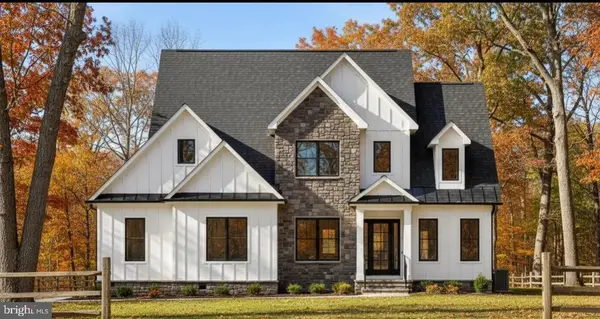 $1,100,000Active4 beds 4 baths2,800 sq. ft.
$1,100,000Active4 beds 4 baths2,800 sq. ft.1709-c Laurel Brook Rd, FALLSTON, MD 21047
MLS# MDHR2048880Listed by: AMERICAN PREMIER REALTY, LLC - New
 $1,279,000Active4 beds 4 baths3,000 sq. ft.
$1,279,000Active4 beds 4 baths3,000 sq. ft.1709-d Laurel Brook Rd, FALLSTON, MD 21047
MLS# MDHR2048882Listed by: AMERICAN PREMIER REALTY, LLC - Open Sat, 11:30am to 1pmNew
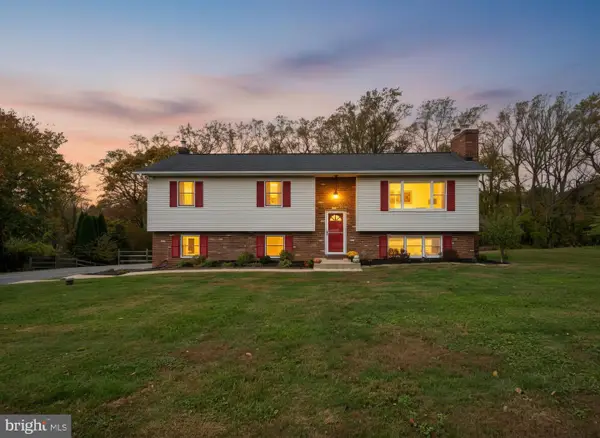 $450,000Active4 beds 3 baths2,027 sq. ft.
$450,000Active4 beds 3 baths2,027 sq. ft.2502 Fox Rd, FALLSTON, MD 21047
MLS# MDHR2048634Listed by: CUMMINGS & CO REALTORS  $575,000Active3 beds 2 baths2,428 sq. ft.
$575,000Active3 beds 2 baths2,428 sq. ft.1602 Thornwood Ct, FALLSTON, MD 21047
MLS# MDHR2048660Listed by: CUMMINGS & CO. REALTORS- Open Sat, 11am to 1pm
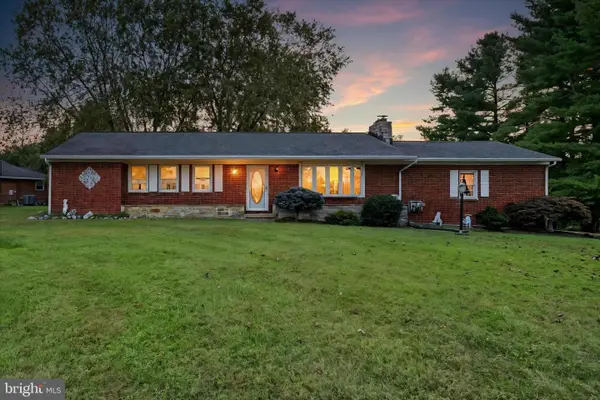 $395,000Pending3 beds 2 baths1,270 sq. ft.
$395,000Pending3 beds 2 baths1,270 sq. ft.700 Remington Rd, FALLSTON, MD 21047
MLS# MDHR2048520Listed by: KELLER WILLIAMS LEGACY - Open Sat, 11am to 2pm
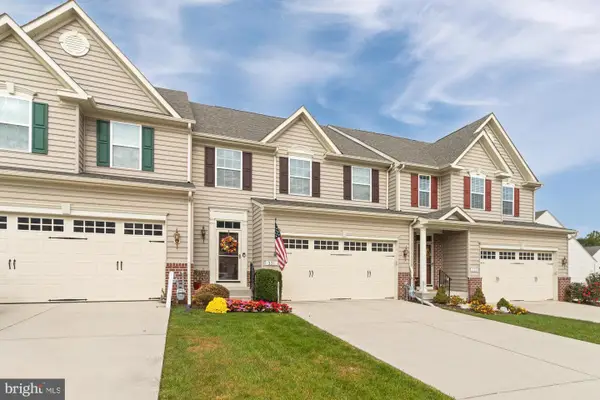 $559,000Active3 beds 4 baths3,344 sq. ft.
$559,000Active3 beds 4 baths3,344 sq. ft.331 Tufton Cir #102, FALLSTON, MD 21047
MLS# MDHR2048518Listed by: LONG & FOSTER REAL ESTATE, INC.
