2780 Harford Rd, FALLSTON, MD 21047
Local realty services provided by:ERA OakCrest Realty, Inc.



2780 Harford Rd,FALLSTON, MD 21047
$1,650,000
- 7 Beds
- 8 Baths
- 9,113 sq. ft.
- Single family
- Active
Listed by:maria m minico hayes
Office:garceau realty
MLS#:MDHR2042510
Source:BRIGHTMLS
Price summary
- Price:$1,650,000
- Price per sq. ft.:$181.06
About this home
Welcome to your dream home: a breathtaking 6,526 sq ft custom-built estate nestled on 11.71 rolling acres of natural beauty and serene privacy. This one-of-a-kind property offers the perfect blend of modern luxury and rural charm, complete with a 1-acre pond, a spring house, and professionally landscaped grounds. A grand circular driveway welcomes you home, featuring a beautiful focal-point fountain that sets the tone for the elegance found throughout.
Inside, the dramatic two-story foyer showcases a sweeping staircase and stunning Palladian windows that flood the home with natural light. Designed for both everyday living and impressive entertaining, the main level offers a formal dining room, a spacious office with French doors, and a two-story family room centered around one of three cozy fireplaces. The gourmet island kitchen is a chef’s dream, complete with a gas stove, pot filler, dining area, and its own fireplace, also huge pantry and warming drawer—perfect for intimate meals or large gatherings. Just off the kitchen is a convenient main-level laundry room and a stylish half bath.
Also on the main level, the private primary suite is a true retreat, featuring a personal balcony with panoramic views, a cozy sitting room, an opulent spa bath, and a walk-in closet that is nothing short of extraordinary. There is also another impressive half bath for guests off of the family room.
Upstairs, you'll find five spacious bedrooms, each with walk-in closets. Three of the bedrooms offer private ensuite baths, while the remaining two share a beautifully appointed Jack and Jill bath. One upstairs bedroom even features its own gas fireplace, adding a special touch of warmth and luxury.
The fully finished walk-out lower level is an entertainer’s paradise, boasting an expansive open layout with high ceilings, a full-service wet bar with seating for six, a dishwasher, refrigerator, icemaker, and gas stove. There is a sitting area with built-ins for watching some TV, and special areas for gaming and exercise. Also included is a “his and her” bathroom, an additional bedroom, and a state-of-the-art theater room with surround sound included to complete this incredible space. Step outside to the screened-in porch or enjoy the balcony that stretches across the back of the house, offering sweeping views of the property’s natural landscape and tranquil pond. There is plenty of space to add a pool, or other entertainment areas.
Additional features include a new roof installed in 2022, geothermal heating and cooling for energy efficiency, and an attached three-car garage. This home offers modern amenities and timeless design, tucked away in a peaceful location that’s ideal for commuters. Whether you're looking to host elegant gatherings or simply escape the everyday hustle, this property delivers the space, comfort, and beauty to live your best life.
Contact an agent
Home facts
- Year built:2012
- Listing Id #:MDHR2042510
- Added:50 day(s) ago
- Updated:August 15, 2025 at 09:41 PM
Rooms and interior
- Bedrooms:7
- Total bathrooms:8
- Full bathrooms:5
- Half bathrooms:3
- Living area:9,113 sq. ft.
Heating and cooling
- Cooling:Ceiling Fan(s), Central A/C, Geothermal, Programmable Thermostat
- Heating:Forced Air, Geo-thermal
Structure and exterior
- Roof:Architectural Shingle
- Year built:2012
- Building area:9,113 sq. ft.
- Lot area:11.71 Acres
Schools
- High school:FALLSTON
- Middle school:FALLSTON
- Elementary school:YOUTHS BENEFIT
Utilities
- Water:Well
- Sewer:Private Septic Tank, Septic Exists
Finances and disclosures
- Price:$1,650,000
- Price per sq. ft.:$181.06
- Tax amount:$11,228 (2024)
New listings near 2780 Harford Rd
- New
 $365,000Active3.33 Acres
$365,000Active3.33 Acres2301 Victorian View Ct, FALLSTON, MD 21047
MLS# MDHR2046346Listed by: AMERICAN PREMIER REALTY, LLC - New
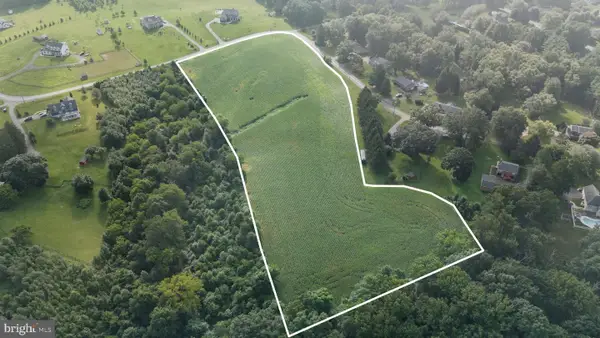 $350,000Active2.5 Acres
$350,000Active2.5 Acres2016 Durham Rd, FALLSTON, MD 21047
MLS# MDHR2046266Listed by: CUMMINGS & CO. REALTORS - New
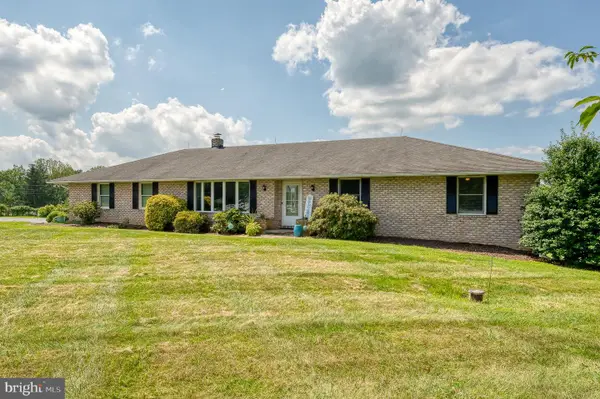 $565,000Active4 beds 3 baths1,749 sq. ft.
$565,000Active4 beds 3 baths1,749 sq. ft.2110 Pleasantville Rd, FALLSTON, MD 21047
MLS# MDHR2046158Listed by: CUMMINGS & CO REALTORS - New
 $399,999Active3 beds 1 baths1,242 sq. ft.
$399,999Active3 beds 1 baths1,242 sq. ft.100 Mountain Rd, FALLSTON, MD 21047
MLS# MDHR2046110Listed by: CUMMINGS & CO. REALTORS 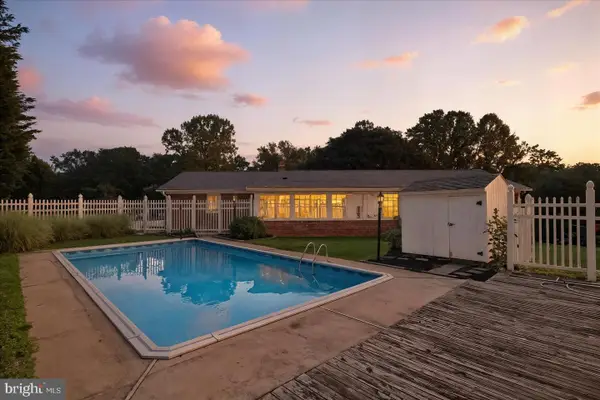 $499,900Pending3 beds 2 baths2,428 sq. ft.
$499,900Pending3 beds 2 baths2,428 sq. ft.2616 Lawson Rd, FALLSTON, MD 21047
MLS# MDHR2045962Listed by: VYBE REALTY- Open Sun, 1 to 3pm
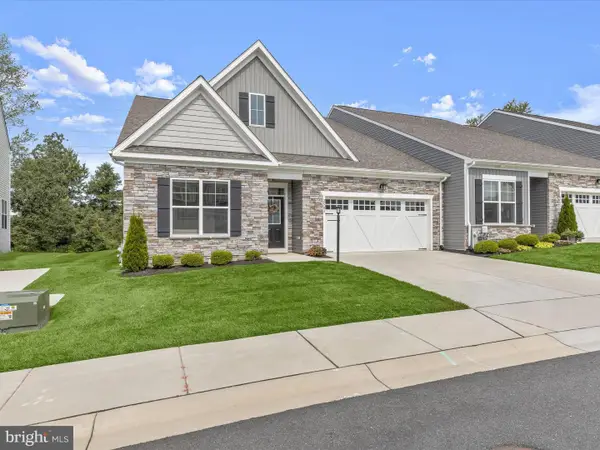 $635,000Active2 beds 2 baths2,062 sq. ft.
$635,000Active2 beds 2 baths2,062 sq. ft.2504 Easy St, FALLSTON, MD 21047
MLS# MDHR2045814Listed by: NORTHROP REALTY  $525,000Pending4 beds 4 baths2,087 sq. ft.
$525,000Pending4 beds 4 baths2,087 sq. ft.2215 Furnace Rd, FALLSTON, MD 21047
MLS# MDHR2045944Listed by: COMPASS HOME GROUP, LLC $948,500Active4 beds 4 baths4,226 sq. ft.
$948,500Active4 beds 4 baths4,226 sq. ft.3311 Pritchett Ln, FALLSTON, MD 21047
MLS# MDHR2045780Listed by: CUMMINGS & CO. REALTORS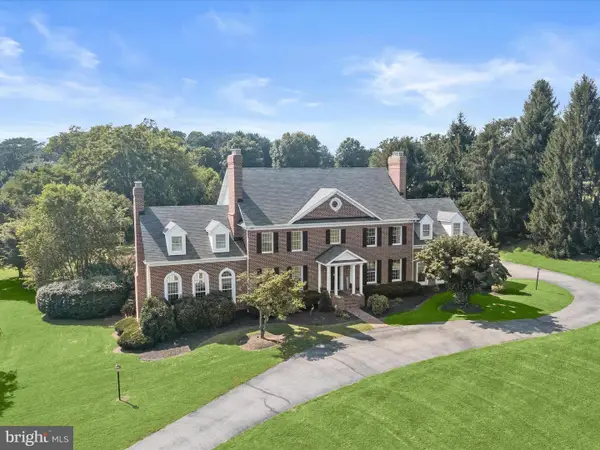 $1,200,000Pending6 beds 4 baths6,839 sq. ft.
$1,200,000Pending6 beds 4 baths6,839 sq. ft.2310 Kings Arms Dr, FALLSTON, MD 21047
MLS# MDHR2045184Listed by: NORTHROP REALTY $675,000Active3 beds 3 baths3,272 sq. ft.
$675,000Active3 beds 3 baths3,272 sq. ft.1707 Chateau Ct, FALLSTON, MD 21047
MLS# MDHR2045698Listed by: KRAUSS REAL PROPERTY BROKERAGE

