315 Tufton Cir, FALLSTON, MD 21047
Local realty services provided by:ERA Reed Realty, Inc.
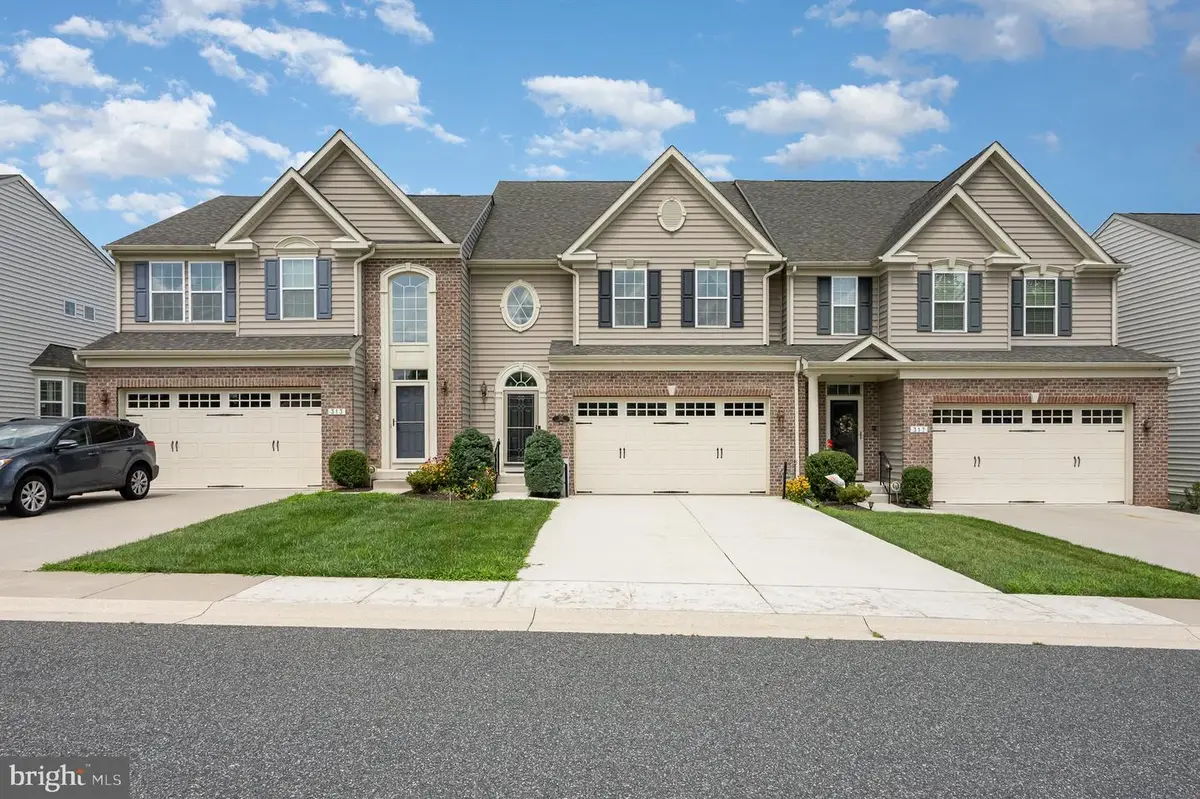


315 Tufton Cir,FALLSTON, MD 21047
$650,000
- 5 Beds
- 4 Baths
- 3,416 sq. ft.
- Townhouse
- Pending
Listed by:daniel mcghee
Office:homeowners real estate
MLS#:MDHR2045510
Source:BRIGHTMLS
Price summary
- Price:$650,000
- Price per sq. ft.:$190.28
- Monthly HOA dues:$185
About this home
Welcome to this absolutely gorgeous 5 bedroom, 3.5 bath villa home with a two car garage located right in. the heart of Fallston within seconds of tons of shopping and dining destinations. This 55+ community of Fallston Commons is highly desired and comes with tennis, pickleball, outdoor pool, exercise center and a bunch of clubs/activities to get involved in. Walking into the first level brings you to an entire floor covered throughout in new quality wood flooring and ten foot ceilings. The foyer leads to a powder room on the left and to the right a full service gourmet kitchen with granite countertops, a granite island and large granite breakfast bar, all stainless appliances including wall ovens and a cooktop, a backsplash and tons of custom cabinetry. The kitchen looks out over an open concept dining room that flows openly into a large living room with a gas fireplace and extra high ceilings. Pay attention to the high quality trim throughout such as wood plantain shutters, crown molding, pillars and tray ceilings. French doors off of the living room open out onto a trex deck which looks out onto and has a spiral staircase leading down into the custom stone paver courtyard with stone walls. This custom courtyard also has a hot tub, and a built in fireplace and gate exiting the rear.
Back inside, a mudroom off of the kitchen leads to main floor laundry and out to the two car garage. A short hallway off of the living room leads into the main level primary suite with high tray ceilings and a large walk in closet, and private bath. The owners suite bathroom has double vanities, a modern tile shower and linen closet. Taking the stairs to the second floor leads to a carpeted loft area that overlooks the living room as well as the front foyer. There are three mored bedrooms on this floor and a full modern bath with a tub/shower combo.
Heading into the basement is an entertainers dream. There is a massive living area down here, perfect for fun or relaxation with its own gas fireplace, as well as a massive granite bar/kitchenette. There is also a 5th bedroom, and full modern bath with walk in shower. The basement walks out into the rear courtyard without needing steps. This house is top of the line, very well maintained and upgraded. Come see why its the best in the neighborhood today!
Contact an agent
Home facts
- Year built:2013
- Listing Id #:MDHR2045510
- Added:27 day(s) ago
- Updated:August 15, 2025 at 07:30 AM
Rooms and interior
- Bedrooms:5
- Total bathrooms:4
- Full bathrooms:3
- Half bathrooms:1
- Living area:3,416 sq. ft.
Heating and cooling
- Cooling:Central A/C
- Heating:Heat Pump(s), Natural Gas
Structure and exterior
- Year built:2013
- Building area:3,416 sq. ft.
Utilities
- Water:Public
- Sewer:Public Sewer
Finances and disclosures
- Price:$650,000
- Price per sq. ft.:$190.28
- Tax amount:$5,070 (2024)
New listings near 315 Tufton Cir
- New
 $365,000Active3.33 Acres
$365,000Active3.33 Acres2301 Victorian View Ct, FALLSTON, MD 21047
MLS# MDHR2046346Listed by: AMERICAN PREMIER REALTY, LLC - New
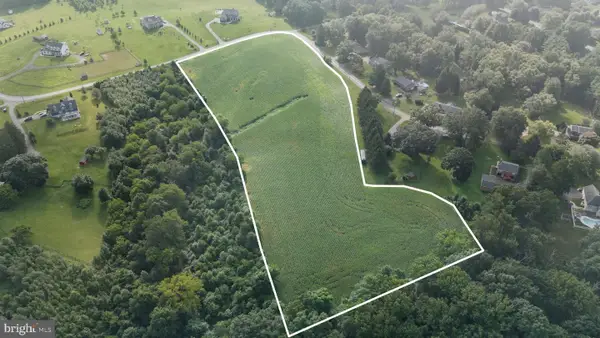 $350,000Active2.5 Acres
$350,000Active2.5 Acres2016 Durham Rd, FALLSTON, MD 21047
MLS# MDHR2046266Listed by: CUMMINGS & CO. REALTORS - New
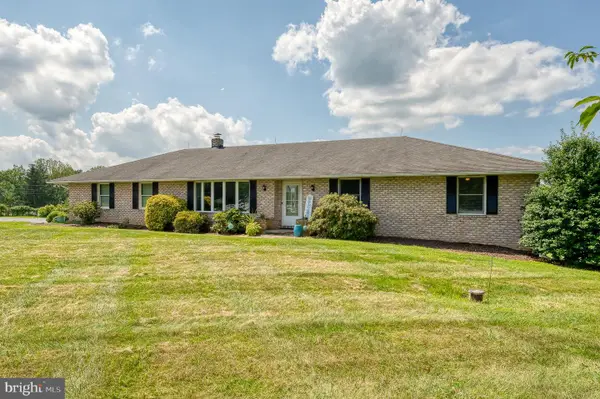 $565,000Active4 beds 3 baths1,749 sq. ft.
$565,000Active4 beds 3 baths1,749 sq. ft.2110 Pleasantville Rd, FALLSTON, MD 21047
MLS# MDHR2046158Listed by: CUMMINGS & CO REALTORS - New
 $399,999Active3 beds 1 baths1,242 sq. ft.
$399,999Active3 beds 1 baths1,242 sq. ft.100 Mountain Rd, FALLSTON, MD 21047
MLS# MDHR2046110Listed by: CUMMINGS & CO. REALTORS 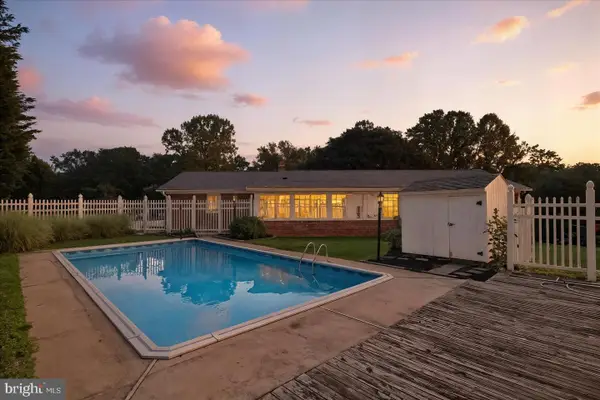 $499,900Pending3 beds 2 baths2,428 sq. ft.
$499,900Pending3 beds 2 baths2,428 sq. ft.2616 Lawson Rd, FALLSTON, MD 21047
MLS# MDHR2045962Listed by: VYBE REALTY- Open Sun, 1 to 3pmNew
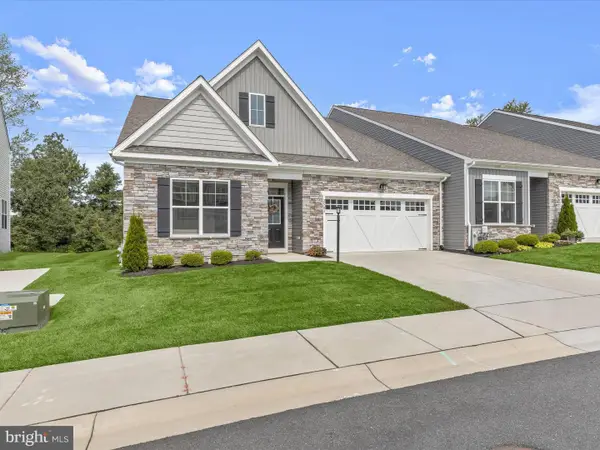 $635,000Active2 beds 2 baths2,062 sq. ft.
$635,000Active2 beds 2 baths2,062 sq. ft.2504 Easy St, FALLSTON, MD 21047
MLS# MDHR2045814Listed by: NORTHROP REALTY  $525,000Pending4 beds 4 baths2,087 sq. ft.
$525,000Pending4 beds 4 baths2,087 sq. ft.2215 Furnace Rd, FALLSTON, MD 21047
MLS# MDHR2045944Listed by: COMPASS HOME GROUP, LLC $948,500Active4 beds 4 baths4,226 sq. ft.
$948,500Active4 beds 4 baths4,226 sq. ft.3311 Pritchett Ln, FALLSTON, MD 21047
MLS# MDHR2045780Listed by: CUMMINGS & CO. REALTORS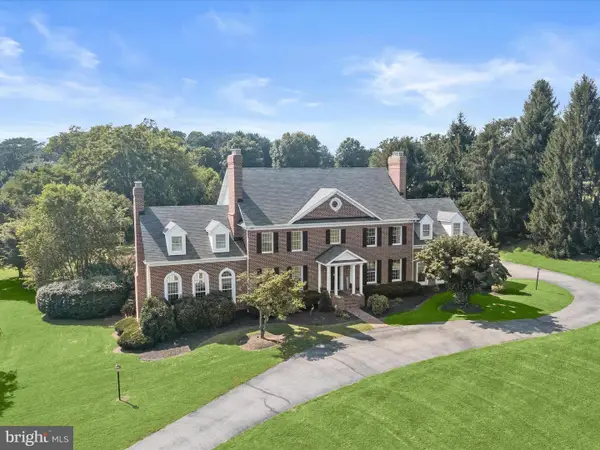 $1,200,000Pending6 beds 4 baths6,839 sq. ft.
$1,200,000Pending6 beds 4 baths6,839 sq. ft.2310 Kings Arms Dr, FALLSTON, MD 21047
MLS# MDHR2045184Listed by: NORTHROP REALTY $675,000Active3 beds 3 baths3,272 sq. ft.
$675,000Active3 beds 3 baths3,272 sq. ft.1707 Chateau Ct, FALLSTON, MD 21047
MLS# MDHR2045698Listed by: KRAUSS REAL PROPERTY BROKERAGE

