1738 Shanwick Rd, Forest Hill, MD 21050
Local realty services provided by:O'BRIEN REALTY ERA POWERED
1738 Shanwick Rd,Forest Hill, MD 21050
$465,000
- 3 Beds
- 2 Baths
- - sq. ft.
- Single family
- Sold
Listed by: denise m diana
Office: weichert, realtors - diana realty
MLS#:MDHR2042480
Source:BRIGHTMLS
Sorry, we are unable to map this address
Price summary
- Price:$465,000
About this home
WOW! THIS IS SUCH A FUN COOL LAYOUT. 3 LEVELS OF UNIQUE LIVING LOCATED AT THE END OF A CUL-DE- SAC, NESTLED ON A PRIVATE, WOODED, 1.88 ACRE LANDSCAPED PARCEL.
ENTER INTO THE FOYER WITH HIGH CEILINGS OR ENTER INTO THE MAIN LEVEL REC ROOM / OFFICE AREA JUST OUTSIDE OF THE PATIO WITH A WELCOMING HOT TUB.
ENTER TO THE 2ND LEVEL ( LOWER LEVEL) TO THE FIND A HUGE FAMILY WITH A FIREPLACE WITH HIGH VAULTED OPEN BEAMED CEILINGS, BEAUTIFUL FULL VIEW WINDOWS FACING PICTURESQUE PARK LIKE WOODS , WHICH WALKS OUT THE 1ST TIERED DECK WITH STEPS, A LARGE SEPARATE DINING ROOM AREA WITH THE SAME HUGE FULL VIEW WINDOWS, A NEWLY UPDATED FULL BATHROOM, AND A FULLY EQUIPPED KITCHEN WITH STAINLESS STEEL APPLIANCES, PLUS A VERY SPACIOUS BEDROOM WITH A WALK IN CLOSET.
LETS NOT FORGET THE 3RD LOWER LEVEL WITH YET ANOTHER FAMILY ROOM WITH ACCESS TO THE AWESOME 2ND DECK , TWO MORE VERY SPACIOUS BEDROOMS , WITH A HUGE WALK IN CLOSET, ANOTHER FULL BATH AND THE LAUNDRY ROOM AREA .
THIS ONE IS A MUST SEE FOR SURE . YOU WILL NOT BE DISSAPOINTED. EASY TO SHOW
MOTIVATED SELLERS
Contact an agent
Home facts
- Year built:1982
- Listing ID #:MDHR2042480
- Added:210 day(s) ago
- Updated:December 17, 2025 at 08:24 PM
Rooms and interior
- Bedrooms:3
- Total bathrooms:2
- Full bathrooms:2
Heating and cooling
- Cooling:Ceiling Fan(s), Central A/C, Wall Unit
- Heating:Electric, Forced Air, Propane - Leased, Wall Unit
Structure and exterior
- Roof:Asphalt
- Year built:1982
Utilities
- Water:Well
- Sewer:Private Sewer
Finances and disclosures
- Price:$465,000
- Tax amount:$5,041 (2024)
New listings near 1738 Shanwick Rd
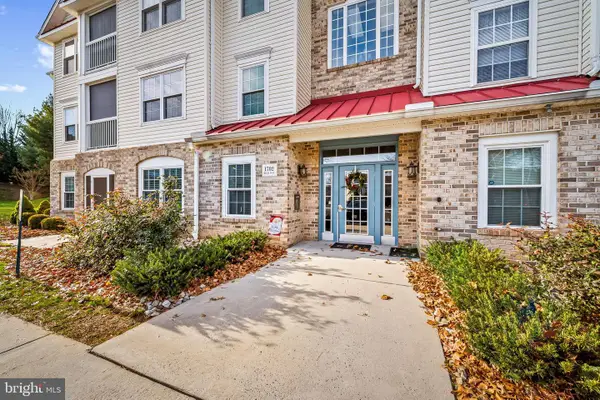 $275,000Active2 beds 2 baths1,330 sq. ft.
$275,000Active2 beds 2 baths1,330 sq. ft.1702 Rich Way #2c, FOREST HILL, MD 21050
MLS# MDHR2049942Listed by: CUMMINGS & CO. REALTORS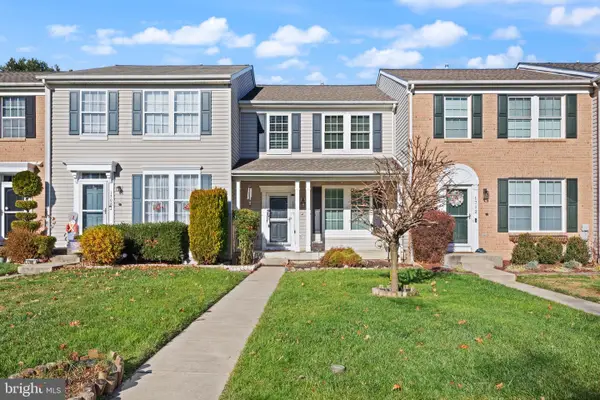 $300,000Pending3 beds 3 baths1,760 sq. ft.
$300,000Pending3 beds 3 baths1,760 sq. ft.1710 Chrisara Ct, FOREST HILL, MD 21050
MLS# MDHR2049822Listed by: CUMMINGS & CO REALTORS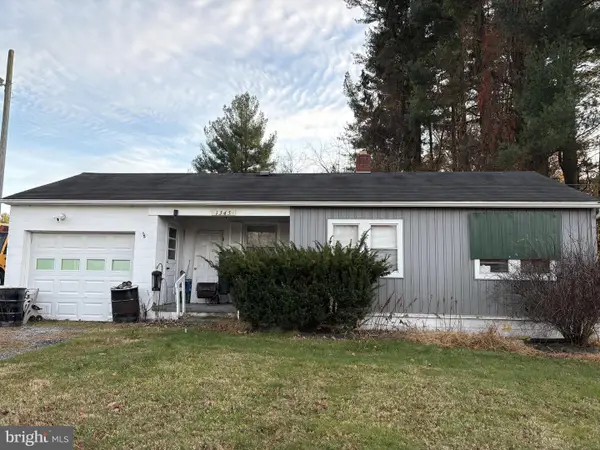 $199,000Pending1 beds 1 baths602 sq. ft.
$199,000Pending1 beds 1 baths602 sq. ft.1345 Cooptown Rd, FOREST HILL, MD 21050
MLS# MDHR2049842Listed by: CUMMINGS & CO. REALTORS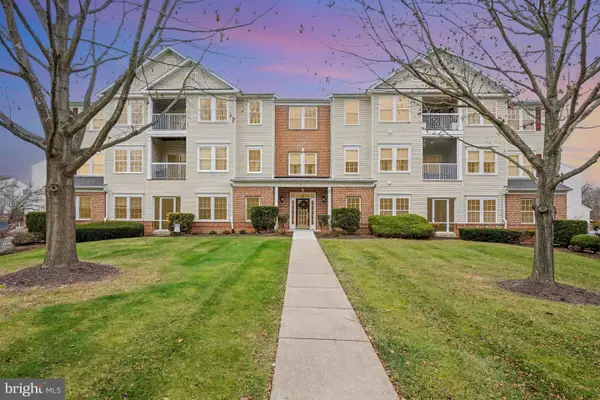 $315,000Active2 beds 2 baths1,340 sq. ft.
$315,000Active2 beds 2 baths1,340 sq. ft.311-g Willrich Cir #311g, FOREST HILL, MD 21050
MLS# MDHR2049816Listed by: CUMMINGS & CO REALTORS $225,000Pending2 beds 2 baths1,180 sq. ft.
$225,000Pending2 beds 2 baths1,180 sq. ft.1700 Landmark Dr #1m, FOREST HILL, MD 21050
MLS# MDHR2049702Listed by: AMERICAN PREMIER REALTY, LLC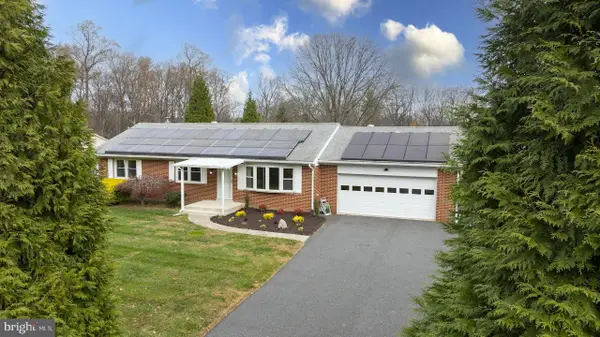 $545,000Pending3 beds 2 baths1,288 sq. ft.
$545,000Pending3 beds 2 baths1,288 sq. ft.1713 Baldwin Mill Rd, FOREST HILL, MD 21050
MLS# MDHR2049422Listed by: ADVANCE REALTY, INC.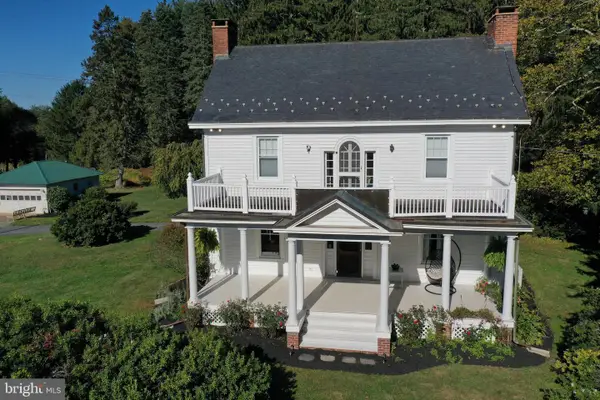 $1,500,000Active5 beds 2 baths2,348 sq. ft.
$1,500,000Active5 beds 2 baths2,348 sq. ft.600 Rock Spring Church Rd, FOREST HILL, MD 21050
MLS# MDHR2048844Listed by: O'NEILL ENTERPRISES REALTY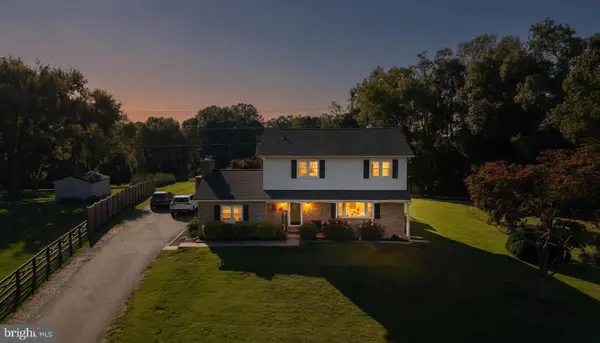 $674,900Active4 beds 4 baths2,963 sq. ft.
$674,900Active4 beds 4 baths2,963 sq. ft.1702 Lasalle Rd, FOREST HILL, MD 21050
MLS# MDHR2049594Listed by: CUMMINGS & CO REALTORS $300,000Pending2 beds 2 baths1,298 sq. ft.
$300,000Pending2 beds 2 baths1,298 sq. ft.2151 Sewanee Dr, FOREST HILL, MD 21050
MLS# MDHR2049420Listed by: HOMEOWNERS REAL ESTATE $475,000Pending3 beds 2 baths2,156 sq. ft.
$475,000Pending3 beds 2 baths2,156 sq. ft.707 Walters Mill Rd, FOREST HILL, MD 21050
MLS# MDHR2049416Listed by: COLDWELL BANKER REALTY
