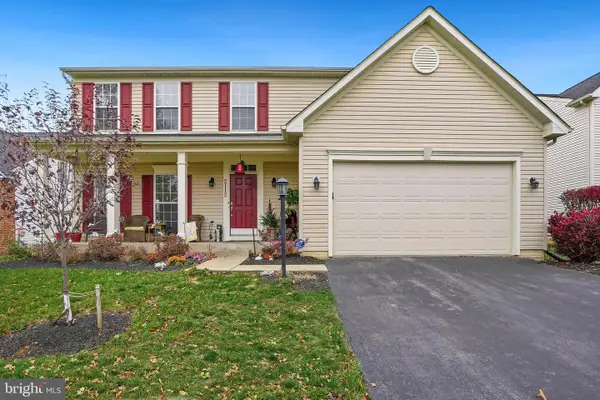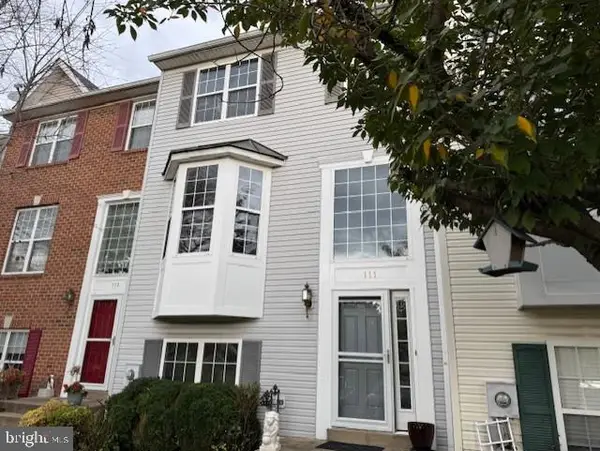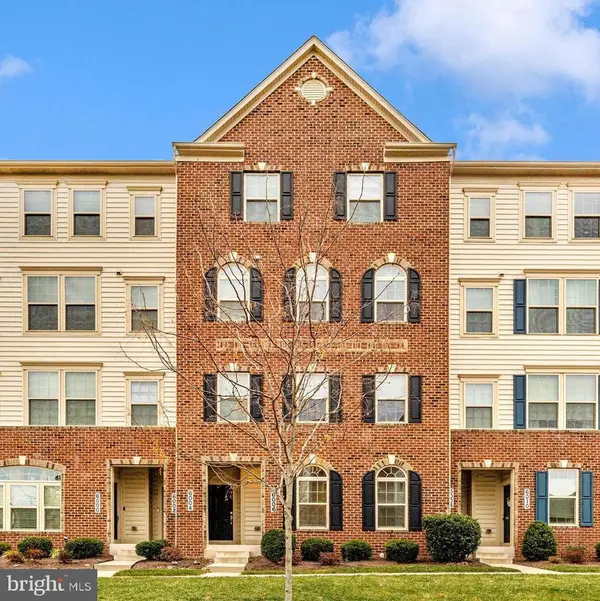1815 Granby Way, Frederick, MD 21702
Local realty services provided by:ERA Liberty Realty
1815 Granby Way,Frederick, MD 21702
$999,900
- 5 Beds
- 5 Baths
- 7,738 sq. ft.
- Single family
- Active
Listed by: sam s wanis
Office: fairfax realty of tysons
MLS#:MDFR2071030
Source:BRIGHTMLS
Price summary
- Price:$999,900
- Price per sq. ft.:$129.22
- Monthly HOA dues:$16
About this home
Welcome to this highly upgraded freshly Painted 3 Levels brick colonial boasts a grand 2 story entrance with views throughout the house. The open design allows natural light to brighten the designer gourmet kitchen with granite counters; white cabinets; tile backsplash; stainless appliances; huge island and custom lighting. The main level has an office - Bedroom, formal living and dining area and butler's pantry. 4 large bedrooms upstairs with a luxury Master suite. Enjoy the fully finished basement w/media rm, extra den/bedroom, full bath, multiple rec areas and walk up to backyard. This house features 2 sets of washers and dryers, conveniently located on the main level and basement level along with wet bar in the basement. There are limited homes of this size and grandeur in this Frederick neighborhood. Will not last long.
Contact an agent
Home facts
- Year built:2006
- Listing ID #:MDFR2071030
- Added:53 day(s) ago
- Updated:November 18, 2025 at 02:58 PM
Rooms and interior
- Bedrooms:5
- Total bathrooms:5
- Full bathrooms:4
- Half bathrooms:1
- Living area:7,738 sq. ft.
Heating and cooling
- Cooling:Central A/C
- Heating:Forced Air, Natural Gas
Structure and exterior
- Roof:Architectural Shingle
- Year built:2006
- Building area:7,738 sq. ft.
- Lot area:0.28 Acres
Schools
- High school:FREDERICK
Utilities
- Water:Public
- Sewer:Public Sewer
Finances and disclosures
- Price:$999,900
- Price per sq. ft.:$129.22
- Tax amount:$13,401 (2024)
New listings near 1815 Granby Way
- Open Fri, 11am to 5pmNew
 $351,821Active2 beds 2 baths1,235 sq. ft.
$351,821Active2 beds 2 baths1,235 sq. ft.1625-b Blacksmith Way, FREDERICK, MD 21702
MLS# MDFR2073634Listed by: LONG & FOSTER REAL ESTATE, INC. - Open Fri, 11am to 5pmNew
 $394,437Active3 beds 3 baths1,774 sq. ft.
$394,437Active3 beds 3 baths1,774 sq. ft.722-b Iron Forge Rd, FREDERICK, MD 21702
MLS# MDFR2073636Listed by: LONG & FOSTER REAL ESTATE, INC. - Coming SoonOpen Sun, 1 to 3pm
 $625,000Coming Soon4 beds 4 baths
$625,000Coming Soon4 beds 4 baths2112 Bear Creek Ct, FREDERICK, MD 21702
MLS# MDFR2073596Listed by: RE/MAX REALTY GROUP - Coming Soon
 $440,000Coming Soon3 beds 4 baths
$440,000Coming Soon3 beds 4 baths2612 S Everly Dr, FREDERICK, MD 21701
MLS# MDFR2073564Listed by: FLORES REALTY - Coming Soon
 $429,900Coming Soon4 beds 4 baths
$429,900Coming Soon4 beds 4 baths111 Harpers Way, FREDERICK, MD 21702
MLS# MDFR2069812Listed by: COLDWELL BANKER REALTY - New
 $530,000Active4 beds 4 baths2,020 sq. ft.
$530,000Active4 beds 4 baths2,020 sq. ft.2502 Rucker Ln, FREDERICK, MD 21701
MLS# MDFR2073524Listed by: CENTURY 21 REDWOOD REALTY - Coming SoonOpen Sat, 12 to 4pm
 $899,900Coming Soon4 beds 4 baths
$899,900Coming Soon4 beds 4 baths5417 Reeder Ln, FREDERICK, MD 21702
MLS# MDFR2073572Listed by: LONG & FOSTER REAL ESTATE, INC. - Coming Soon
 $420,000Coming Soon3 beds 3 baths
$420,000Coming Soon3 beds 3 baths1604 Broadford Park St, FREDERICK, MD 21703
MLS# MDFR2073560Listed by: MARYLAND REAL ESTATE GROUP - New
 $365,000Active3 beds 3 baths1,782 sq. ft.
$365,000Active3 beds 3 baths1,782 sq. ft.6006 Leben Dr #g, FREDERICK, MD 21703
MLS# MDFR2073568Listed by: LONG & FOSTER REAL ESTATE, INC. - New
 $459,900Active4 beds 2 baths1,469 sq. ft.
$459,900Active4 beds 2 baths1,469 sq. ft.417 White Oak Pl, FREDERICK, MD 21701
MLS# MDFR2073570Listed by: RE/MAX REALTY GROUP
