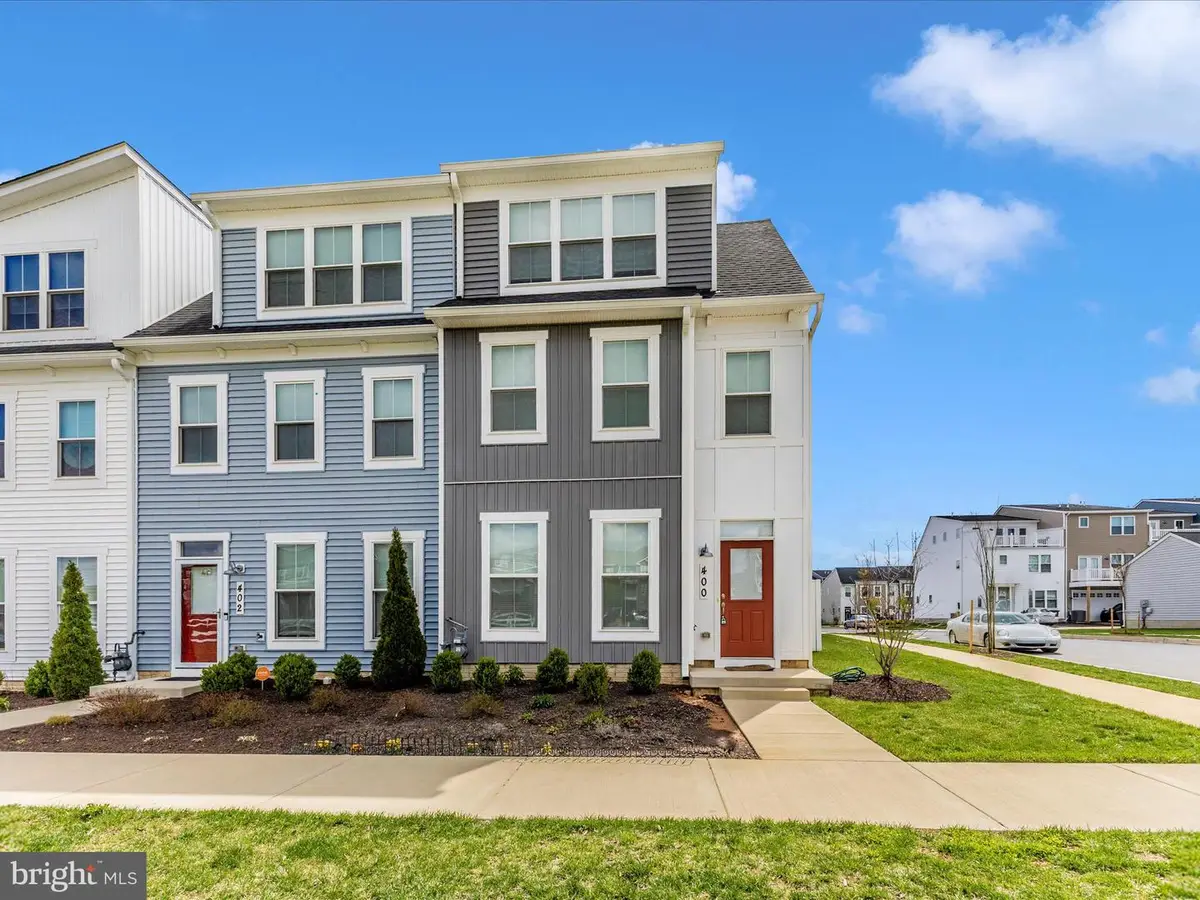400 Waverley Dr, FREDERICK, MD 21702
Local realty services provided by:ERA Central Realty Group



Listed by:daniel estevan aste
Office:pearson smith realty, llc.
MLS#:MDFR2062356
Source:BRIGHTMLS
Price summary
- Price:$479,900
- Price per sq. ft.:$226.8
- Monthly HOA dues:$115
About this home
Price reduction! Welcome to this exceptional residence where luxury meets functionality in one of Frederick's most desirable neighborhoods. This home is as close to a fully upgraded new construction as you can get without the wait.
This distinguished property boasts a rare three primary bedroom floorplan, including a 2x14 foot bumpout in the family room and primary bedroom, offering flexibility and privacy for family living or hosting guests. Each suite provides a private sanctuary with upgraded bathroom amenities.
From the moment you enter, you'll appreciate the premium LVP flooring that combines high-end aesthetics with practical durability. The upgraded, stunning, hardwood staircase serves as a stunning focal point of the home.
Culinary enthusiasts will delight in the kitchen's top-of-the-line appliance package and oversized island, perfect for everyday meal prep or sophisticated entertaining.
This smart home is built for modern living with integrated ethernet ports in every room, ensuring seamless connectivity throughout. Thoughtful rough-ins for electrical systems allow for easy future upgrades or customizations.
Recessed lighting throughout creates the perfect ambiance while upgraded window treatments featuring top-down, bottom-up honeycomb shades provide the ultimate in light control and privacy.
Enjoy peace of mind and outdoor entertainment in the securely fenced yard with lockable gates - ideal for pets, children, and outdoor gatherings.
This exceptional property represents the perfect blend of luxury, functionality, and modern convenience.
Contact an agent
Home facts
- Year built:2022
- Listing Id #:MDFR2062356
- Added:125 day(s) ago
- Updated:August 16, 2025 at 07:27 AM
Rooms and interior
- Bedrooms:3
- Total bathrooms:4
- Full bathrooms:3
- Half bathrooms:1
- Living area:2,116 sq. ft.
Heating and cooling
- Cooling:Central A/C
- Heating:Central, Natural Gas
Structure and exterior
- Roof:Composite, Shingle
- Year built:2022
- Building area:2,116 sq. ft.
- Lot area:0.06 Acres
Utilities
- Water:Public
- Sewer:Public Sewer
Finances and disclosures
- Price:$479,900
- Price per sq. ft.:$226.8
- Tax amount:$7,018 (2024)
New listings near 400 Waverley Dr
- New
 $250,000Active2 beds 2 baths1,030 sq. ft.
$250,000Active2 beds 2 baths1,030 sq. ft.801-h Stratford Way #1000h, FREDERICK, MD 21701
MLS# MDFR2069102Listed by: RE/MAX TOWN CENTER - New
 $450,000Active5 beds 2 baths1,861 sq. ft.
$450,000Active5 beds 2 baths1,861 sq. ft.9017 Bethel Rd, FREDERICK, MD 21702
MLS# MDFR2069082Listed by: RE/MAX ADVANTAGE REALTY - Coming Soon
 $645,900Coming Soon5 beds 4 baths
$645,900Coming Soon5 beds 4 baths2049 William Franklin Dr, FREDERICK, MD 21702
MLS# MDFR2069098Listed by: NORTHROP REALTY - Coming SoonOpen Sat, 1 to 3pm
 $645,000Coming Soon3 beds 4 baths
$645,000Coming Soon3 beds 4 baths822 Lindley Rd, FREDERICK, MD 21701
MLS# MDFR2069020Listed by: EXP REALTY, LLC - New
 $310,000Active3 beds 2 baths1,088 sq. ft.
$310,000Active3 beds 2 baths1,088 sq. ft.473 Arwell Ct, FREDERICK, MD 21703
MLS# MDFR2068972Listed by: SAMSON PROPERTIES - Open Sat, 3 to 5pmNew
 $912,000Active4 beds 4 baths3,648 sq. ft.
$912,000Active4 beds 4 baths3,648 sq. ft.3904 Sweet Briar Ln, FREDERICK, MD 21704
MLS# MDFR2068206Listed by: LPT REALTY, LLC - New
 $405,000Active3 beds 3 baths1,820 sq. ft.
$405,000Active3 beds 3 baths1,820 sq. ft.8210 Red Wing Ct, FREDERICK, MD 21701
MLS# MDFR2069068Listed by: RE/MAX REALTY PLUS - New
 $389,000Active3 beds 4 baths1,780 sq. ft.
$389,000Active3 beds 4 baths1,780 sq. ft.8204 Red Wing Ct, FREDERICK, MD 21701
MLS# MDFR2069070Listed by: TYLER DUNCAN REALTY PARTNERS, INC. - Coming Soon
 $385,000Coming Soon3 beds 3 baths
$385,000Coming Soon3 beds 3 baths6217 Hastings Ct, FREDERICK, MD 21703
MLS# MDFR2069062Listed by: KELLER WILLIAMS REALTY - New
 $799,900Active3 beds 3 baths3,665 sq. ft.
$799,900Active3 beds 3 baths3,665 sq. ft.3009 Mill Island Pkwy, FREDERICK, MD 21701
MLS# MDFR2068980Listed by: SAMSON PROPERTIES
