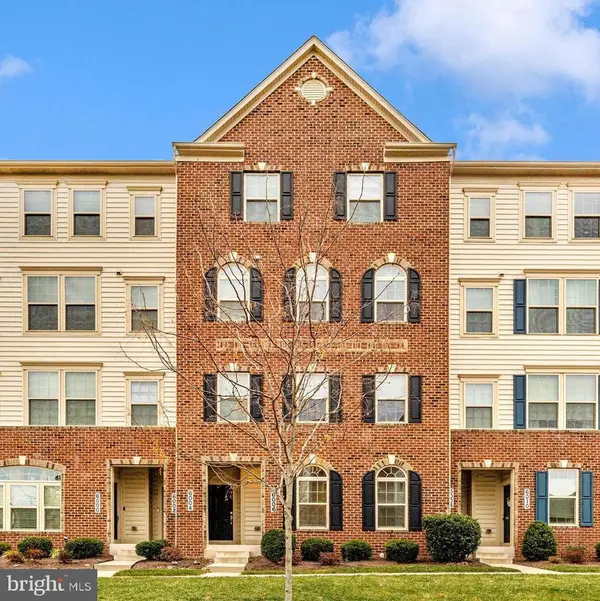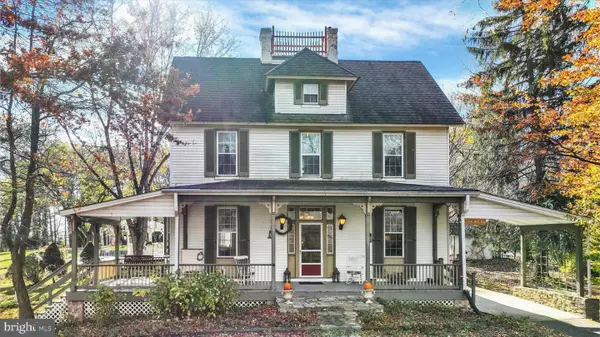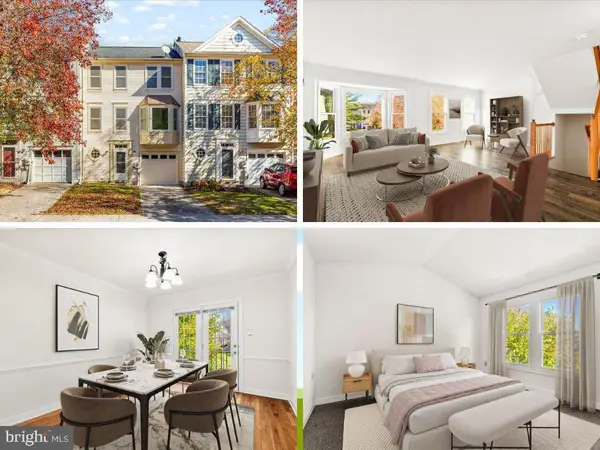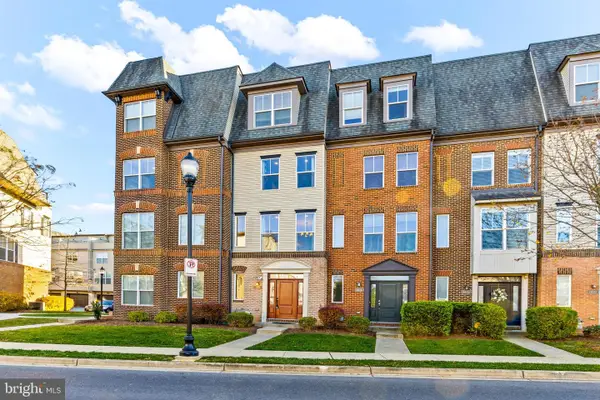5887 Bella Marie Way #h, Frederick, MD 21703
Local realty services provided by:ERA Reed Realty, Inc.
Listed by: kirk willian wenner
Office: re/max results
MLS#:MDFR2070898
Source:BRIGHTMLS
Price summary
- Price:$395,000
- Price per sq. ft.:$179.87
- Monthly HOA dues:$106
About this home
Welcome to this spacious four-level townhome condominium located in the sought-after Jefferson Place community. Featuring three bedrooms, two full baths, and two half baths, this home offers both style and comfort with an open floor plan designed for modern living.
The gourmet kitchen is a chef’s delight, showcasing 42-inch dark shaker-style cabinets, Santa Cecilia granite countertops, and stainless steel appliances. Upstairs, the second level offers two generously sized bedrooms and a full bath. On the top floor, you’ll find a private owner’s suite with a tray ceiling, a large walk-in closet, and a luxurious ensuite bath complete with dual vanities, soaking tub, and separate shower. Conveniently located on this level is the laundry room.
The finished lower level provides a versatile recreation room with a cozy gas fireplace and an additional half bath—perfect for relaxing or entertaining.
Updates to the property include: luxurious vinyl plank floor through all levels of the home including steps, Next Day Blinds window coverings, Hampton Bay ceiling fans in most rooms and new hot water heater in 2021.
Jefferson Place offers a wealth of amenities, including a pool, gym, hot tub, and dog park. All this comes with the added convenience of no city taxes, and water and sewer are included in the HOA/COA dues. Enjoy being just minutes from downtown Frederick, with easy access to I-70 and I-270 for commuting.
Don’t miss this opportunity—schedule your showing today before it’s gone!
Contact an agent
Home facts
- Year built:2017
- Listing ID #:MDFR2070898
- Added:50 day(s) ago
- Updated:November 16, 2025 at 08:28 AM
Rooms and interior
- Bedrooms:3
- Total bathrooms:4
- Full bathrooms:2
- Half bathrooms:2
- Living area:2,196 sq. ft.
Heating and cooling
- Cooling:Central A/C, Programmable Thermostat
- Heating:90% Forced Air, Natural Gas, Programmable Thermostat
Structure and exterior
- Roof:Asphalt
- Year built:2017
- Building area:2,196 sq. ft.
Schools
- High school:FREDERICK
- Middle school:CRESTWOOD
- Elementary school:ORCHARD GROVE
Utilities
- Water:Public
- Sewer:Public Sewer
Finances and disclosures
- Price:$395,000
- Price per sq. ft.:$179.87
- Tax amount:$4,617 (2025)
New listings near 5887 Bella Marie Way #h
- Coming Soon
 $899,900Coming Soon4 beds 4 baths
$899,900Coming Soon4 beds 4 baths5417 Reeder Ln, FREDERICK, MD 21702
MLS# MDFR2073572Listed by: LONG & FOSTER REAL ESTATE, INC. - Coming Soon
 $420,000Coming Soon3 beds 3 baths
$420,000Coming Soon3 beds 3 baths1604 Broadford Park St, FREDERICK, MD 21703
MLS# MDFR2073560Listed by: MARYLAND REAL ESTATE GROUP - Open Sun, 1 to 3pmNew
 $365,000Active3 beds 3 baths1,782 sq. ft.
$365,000Active3 beds 3 baths1,782 sq. ft.6006 Leben Dr #g, FREDERICK, MD 21703
MLS# MDFR2073568Listed by: LONG & FOSTER REAL ESTATE, INC. - New
 $459,900Active4 beds 2 baths1,469 sq. ft.
$459,900Active4 beds 2 baths1,469 sq. ft.417 White Oak Pl, FREDERICK, MD 21701
MLS# MDFR2073570Listed by: RE/MAX REALTY GROUP - Open Sun, 2 to 4pmNew
 $749,900Active4 beds 5 baths4,516 sq. ft.
$749,900Active4 beds 5 baths4,516 sq. ft.3450 Basford Rd, FREDERICK, MD 21703
MLS# MDFR2073558Listed by: BERKSHIRE HATHAWAY HOMESERVICES PENFED REALTY  $434,780Pending3 beds 3 baths2,242 sq. ft.
$434,780Pending3 beds 3 baths2,242 sq. ft.716-b Iron Forge Road, FREDERICK, MD 21702
MLS# MDFR2073492Listed by: LONG & FOSTER REAL ESTATE, INC.- Coming Soon
 $925,000Coming Soon6 beds 5 baths
$925,000Coming Soon6 beds 5 baths6739-d S Clifton Rd, FREDERICK, MD 21703
MLS# MDFR2071478Listed by: RE/MAX RESULTS - New
 $435,000Active3 beds 3 baths1,932 sq. ft.
$435,000Active3 beds 3 baths1,932 sq. ft.5247 Bamburg Ct, FREDERICK, MD 21703
MLS# MDFR2072652Listed by: KELLER WILLIAMS REALTY CENTRE - New
 $395,000Active3 beds 3 baths1,750 sq. ft.
$395,000Active3 beds 3 baths1,750 sq. ft.1416 Wheyfield Dr, FREDERICK, MD 21701
MLS# MDFR2072988Listed by: NEXT STEP REALTY, LLC. - Coming Soon
 $425,000Coming Soon3 beds 3 baths
$425,000Coming Soon3 beds 3 baths2520 Waterside Dr #313, FREDERICK, MD 21701
MLS# MDFR2073156Listed by: REDFIN CORP
