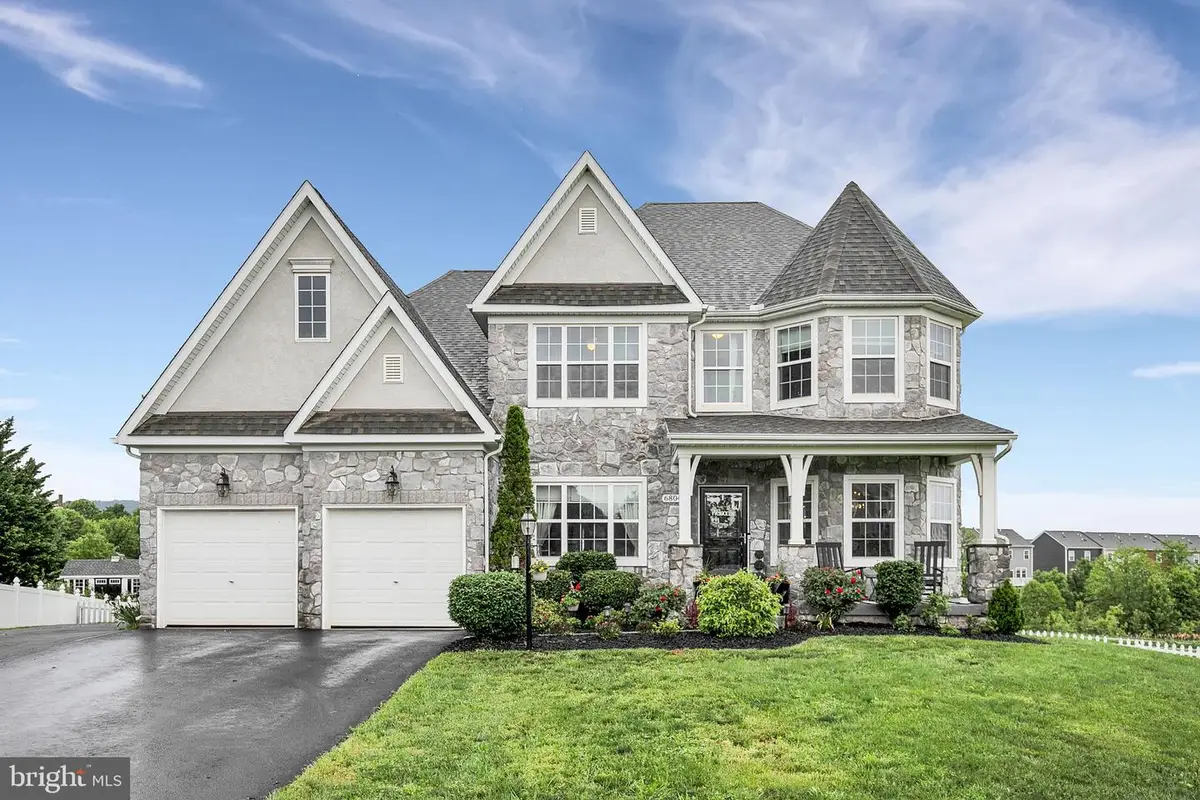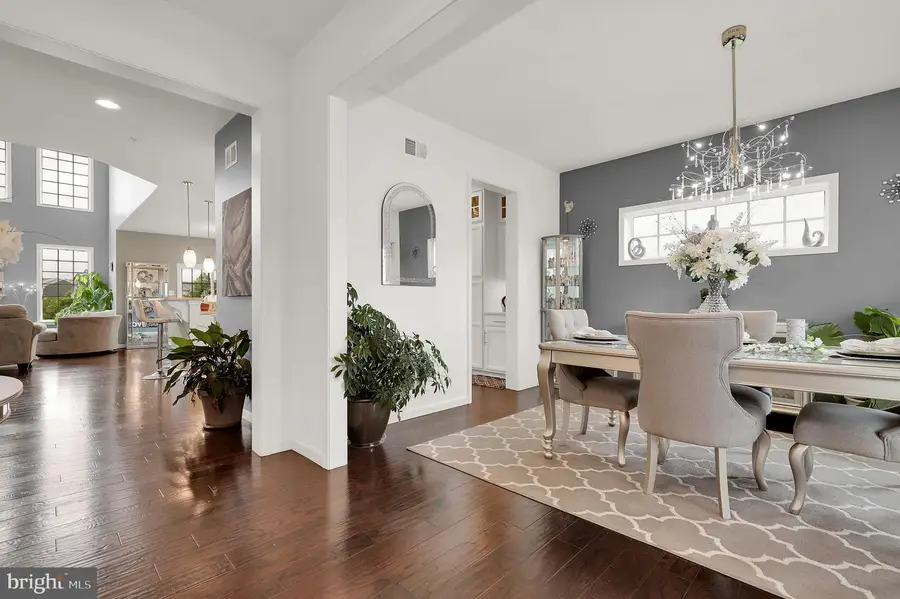6804 Hawes Ct, FREDERICK, MD 21702
Local realty services provided by:ERA Reed Realty, Inc.



6804 Hawes Ct,FREDERICK, MD 21702
$899,000
- 4 Beds
- 4 Baths
- 5,032 sq. ft.
- Single family
- Pending
Listed by:philip reding
Office:redfin corp
MLS#:MDFR2064540
Source:BRIGHTMLS
Price summary
- Price:$899,000
- Price per sq. ft.:$178.66
- Monthly HOA dues:$75
About this home
Welcome to This Immaculate 7-Years-Young, Stone-Front Nottingham Model on a Peaceful Cul-de-Sac! From the moment you step into the inviting foyer, you’ll feel at home. To the left, a charming study offers the perfect space for a home office, while the elegant dining room, accented with classic Craftsman trim, sets the scene for memorable gatherings. A well-designed hallway guides you past a convenient powder room and into a spacious laundry room with dual access from both the entryway and the luxurious main-level primary suite. This serene retreat features two walk-in closets and a spa-inspired Venetian bath complete with a freestanding soaking tub and a large, luxury shower. The stunning two-story family room is the heart of the home, offering a cozy gas fireplace and seamless flow into the sun-filled breakfast area and chef’s garden kitchen. The kitchen is a dream—equipped with a gas stove, farm sink, quartz countertops, generous seating, and direct access to a walk-in pantry and coffee bar. Large windows and sliding glass doors fill the breakfast area with natural light, creating a bright, welcoming atmosphere. Upstairs, you'll find three generously sized bedrooms, each with its own walk-in closet, and a full hall bath with tub. The mostly finished lower level is designed for entertaining, featuring a spacious open rec area with a wet bar, a half bath, and a large storage/utility room with two hot water heaters and a workbench. A walk-out leads to the expansive, fully fenced, and level backyard—complete with a large patio and firepit, perfect for outdoor living. Trees have recently been added to provide additional privacy. An attached two-car garage completes this exceptional home. Located just a short walk from Clover Hill Park, a 13-acre park featuring a paved walking path, swimming pool, clubhouse, and pavilion. The park also hosts the community’s youth programs, including Clover Hill Baseball and the Clover Hill Hurricanes swim team. Year-round events bring neighbors together for fun and connection. Enjoy the convenience of being just minutes from shopping and dining in Downtown Frederick, with easy access to major commuter routes — all with no city taxes. Don’t miss your chance to own this stunning property—schedule your showing today!
Bundled service pricing available for buyers. Connect with the listing agent for details.
Contact an agent
Home facts
- Year built:2018
- Listing Id #:MDFR2064540
- Added:91 day(s) ago
- Updated:August 16, 2025 at 07:27 AM
Rooms and interior
- Bedrooms:4
- Total bathrooms:4
- Full bathrooms:2
- Half bathrooms:2
- Living area:5,032 sq. ft.
Heating and cooling
- Cooling:Ceiling Fan(s), Heat Pump(s)
- Heating:Electric, Heat Pump(s)
Structure and exterior
- Roof:Shingle
- Year built:2018
- Building area:5,032 sq. ft.
- Lot area:0.55 Acres
Utilities
- Water:Public
- Sewer:Public Sewer
Finances and disclosures
- Price:$899,000
- Price per sq. ft.:$178.66
- Tax amount:$8,254 (2024)
New listings near 6804 Hawes Ct
- New
 $250,000Active2 beds 2 baths1,030 sq. ft.
$250,000Active2 beds 2 baths1,030 sq. ft.801-h Stratford Way #1000h, FREDERICK, MD 21701
MLS# MDFR2069102Listed by: RE/MAX TOWN CENTER - New
 $450,000Active5 beds 2 baths1,861 sq. ft.
$450,000Active5 beds 2 baths1,861 sq. ft.9017 Bethel Rd, FREDERICK, MD 21702
MLS# MDFR2069082Listed by: RE/MAX ADVANTAGE REALTY - Coming Soon
 $645,900Coming Soon5 beds 4 baths
$645,900Coming Soon5 beds 4 baths2049 William Franklin Dr, FREDERICK, MD 21702
MLS# MDFR2069098Listed by: NORTHROP REALTY - Coming SoonOpen Sat, 1 to 3pm
 $645,000Coming Soon3 beds 4 baths
$645,000Coming Soon3 beds 4 baths822 Lindley Rd, FREDERICK, MD 21701
MLS# MDFR2069020Listed by: EXP REALTY, LLC - New
 $310,000Active3 beds 2 baths1,088 sq. ft.
$310,000Active3 beds 2 baths1,088 sq. ft.473 Arwell Ct, FREDERICK, MD 21703
MLS# MDFR2068972Listed by: SAMSON PROPERTIES - Open Sat, 3 to 5pmNew
 $912,000Active4 beds 4 baths3,648 sq. ft.
$912,000Active4 beds 4 baths3,648 sq. ft.3904 Sweet Briar Ln, FREDERICK, MD 21704
MLS# MDFR2068206Listed by: LPT REALTY, LLC - New
 $405,000Active3 beds 3 baths1,820 sq. ft.
$405,000Active3 beds 3 baths1,820 sq. ft.8210 Red Wing Ct, FREDERICK, MD 21701
MLS# MDFR2069068Listed by: RE/MAX REALTY PLUS - New
 $389,000Active3 beds 4 baths1,780 sq. ft.
$389,000Active3 beds 4 baths1,780 sq. ft.8204 Red Wing Ct, FREDERICK, MD 21701
MLS# MDFR2069070Listed by: TYLER DUNCAN REALTY PARTNERS, INC. - Coming Soon
 $385,000Coming Soon3 beds 3 baths
$385,000Coming Soon3 beds 3 baths6217 Hastings Ct, FREDERICK, MD 21703
MLS# MDFR2069062Listed by: KELLER WILLIAMS REALTY - New
 $799,900Active3 beds 3 baths3,665 sq. ft.
$799,900Active3 beds 3 baths3,665 sq. ft.3009 Mill Island Pkwy, FREDERICK, MD 21701
MLS# MDFR2068980Listed by: SAMSON PROPERTIES
