114 Lake St, GAITHERSBURG, MD 20878
Local realty services provided by:O'BRIEN REALTY ERA POWERED
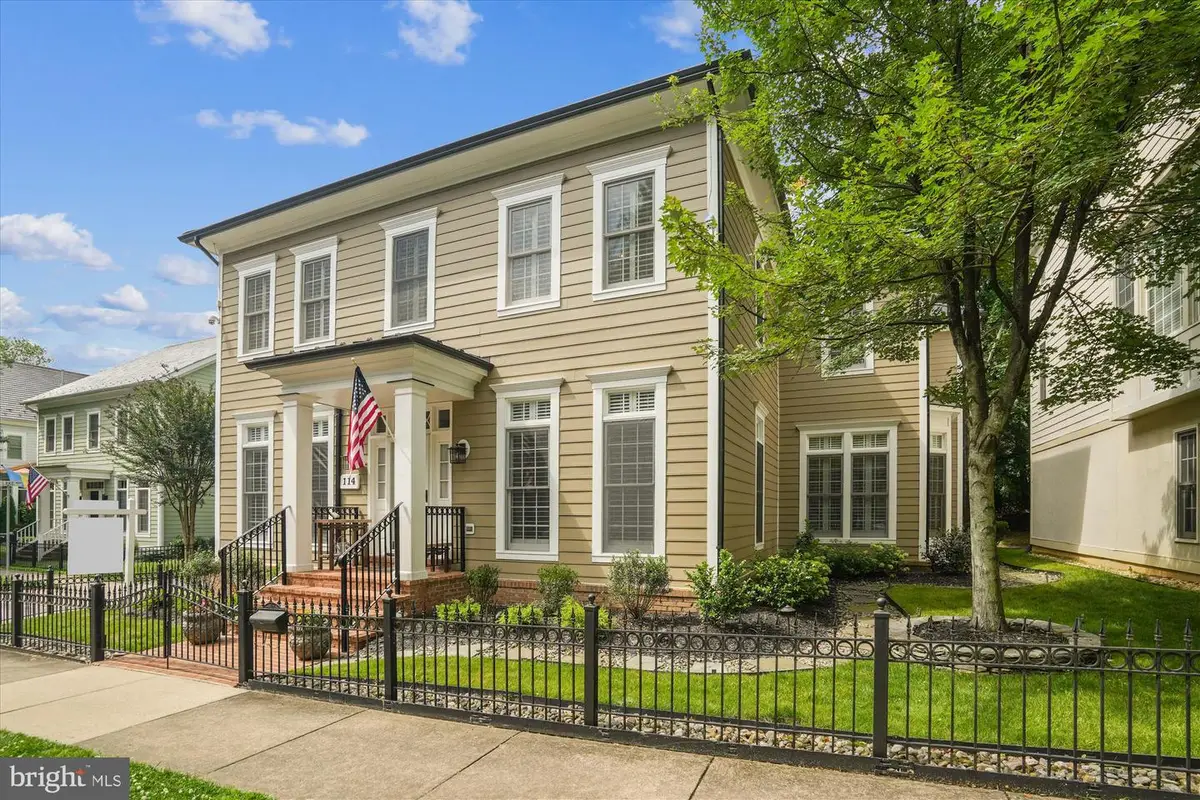

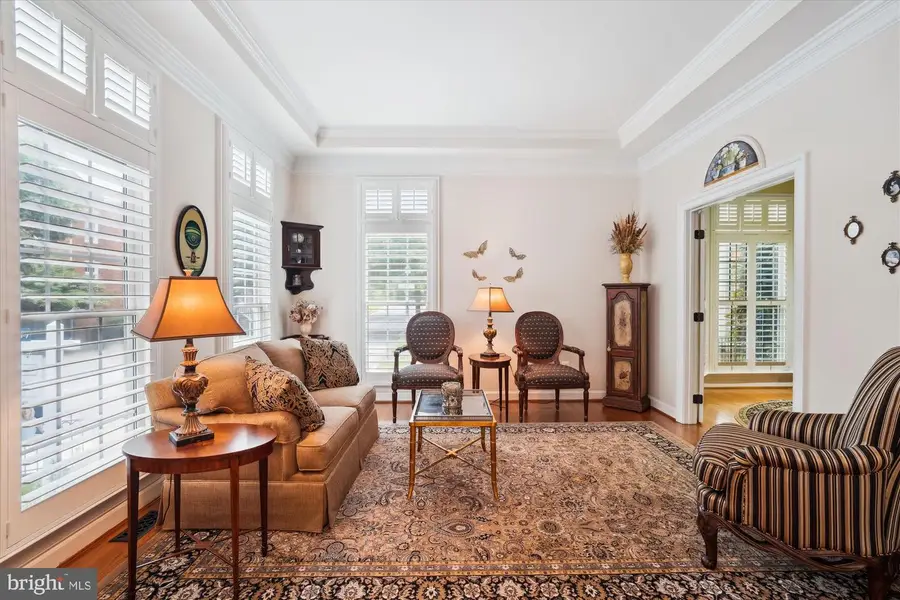
Listed by:meredith m fogle
Office:the list realty
MLS#:MDMC2186066
Source:BRIGHTMLS
Price summary
- Price:$1,375,000
- Price per sq. ft.:$315.08
- Monthly HOA dues:$164
About this home
2.87% assumable rate on mortgage balance! Rarely available and absolutely gorgeous! Ideally located on coveted Lake Street, this home has been meticulously renovated from top to bottom. Hardwood floors flow from the entry foyer into the spacious living room and into the generous dining room, both featuring elegant moldings. The beautifully updated kitchen is a showstopper with granite countertops and top-of-the-line appliances, and opens onto a sunny breakfast area with a bay window. The large family room adjoins the kitchen and showcases a stacked stone gas-burning fireplace with a stone mantel and hearth, flanked by a wall of windows. An updated powder room along with a conveniently located laundry/mudroom with access to the attached garage complete the main level. Upstairs, the expansive primary suite is filled with natural light and offers a versatile sitting area, tray ceilings, and a spa-like primary bath with a custom tile soaking tub, custom vanities, and a glass-enclosed shower with dual shower heads, a pebble stone floor, and custom tilework. The second and third bedrooms are generously sized and include closet organizers. The large fourth bedroom offers hardwood flooring and a walk-in closet. The second full bath includes decorator tile, a granite vanity, and custom cabinetry, while the third full bath features granite countertops and a custom tiled shower. The finished lower level offers a large recreation room with hardwood floors and two bonus rooms—one with a kitchenette/bar area and the other with a large walk-in closet. A renovated fourth full bath completes this level. Outside, the flagstone patio is surrounded by beautifully landscaped gardens, and the fire pit creates a perfect setting for outdoor entertaining. Thoughtful upgrades include window shutters, an exterior security camera system, two updated air conditioning units, a new roof and gutter system (4 years old), a replaced lower zone furnace, a new fence and gate, and the addition of a flagstone walkway to the yard. Located on one of the most desirable streets in the Kentlands, just moments from shops, restaurants, and amenities, this home is truly exceptional.
Contact an agent
Home facts
- Year built:2001
- Listing Id #:MDMC2186066
- Added:64 day(s) ago
- Updated:August 18, 2025 at 07:47 AM
Rooms and interior
- Bedrooms:4
- Total bathrooms:5
- Full bathrooms:4
- Half bathrooms:1
- Living area:4,364 sq. ft.
Heating and cooling
- Cooling:Central A/C, Zoned
- Heating:Forced Air, Humidifier, Natural Gas, Zoned
Structure and exterior
- Roof:Metal
- Year built:2001
- Building area:4,364 sq. ft.
- Lot area:0.09 Acres
Schools
- High school:QUINCE ORCHARD
- Middle school:LAKELANDS PARK
- Elementary school:RACHEL CARSON
Utilities
- Water:Public
- Sewer:Public Sewer
Finances and disclosures
- Price:$1,375,000
- Price per sq. ft.:$315.08
- Tax amount:$13,741 (2024)
New listings near 114 Lake St
- Coming Soon
 $530,000Coming Soon3 beds 3 baths
$530,000Coming Soon3 beds 3 baths13842 Grey Colt Dr, GAITHERSBURG, MD 20878
MLS# MDMC2195670Listed by: EXP REALTY, LLC - New
 $749,900Active3 beds 4 baths2,848 sq. ft.
$749,900Active3 beds 4 baths2,848 sq. ft.226 Caulfield Ln, GAITHERSBURG, MD 20878
MLS# MDMC2195748Listed by: MARYLAND PRO REALTY - New
 $480,000Active3 beds 3 baths1,860 sq. ft.
$480,000Active3 beds 3 baths1,860 sq. ft.1004 Bayridge Ter, GAITHERSBURG, MD 20878
MLS# MDMC2195746Listed by: BERKSHIRE HATHAWAY HOMESERVICES PENFED REALTY - Coming Soon
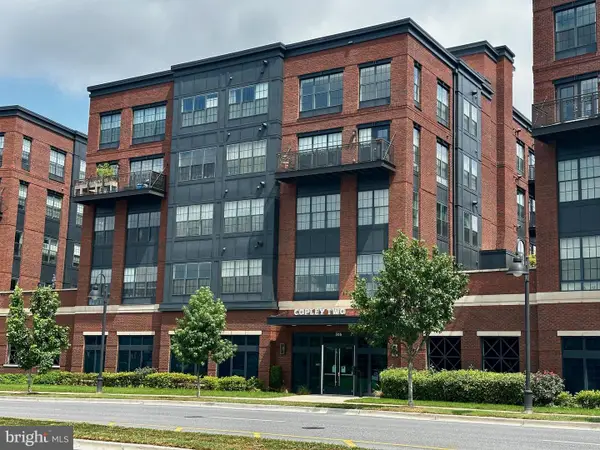 $585,000Coming Soon2 beds 2 baths
$585,000Coming Soon2 beds 2 baths506 Diamondback Dr #438, GAITHERSBURG, MD 20878
MLS# MDMC2195704Listed by: LONG & FOSTER REAL ESTATE, INC. - New
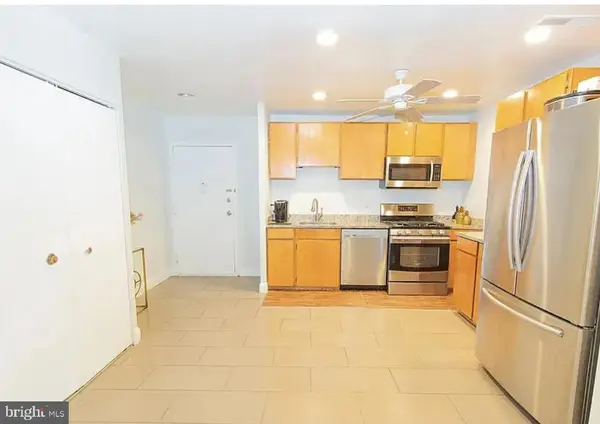 $260,000Active3 beds 2 baths1,102 sq. ft.
$260,000Active3 beds 2 baths1,102 sq. ft.19429 Brassie Pl #19429, GAITHERSBURG, MD 20886
MLS# MDMC2195738Listed by: KELLER WILLIAMS REAL ESTATE - MEDIA - Coming Soon
 $220,000Coming Soon3 beds 2 baths
$220,000Coming Soon3 beds 2 baths112 Duvall Ln #92, GAITHERSBURG, MD 20877
MLS# MDMC2195184Listed by: RE/MAX REALTY CENTRE, INC. - Coming Soon
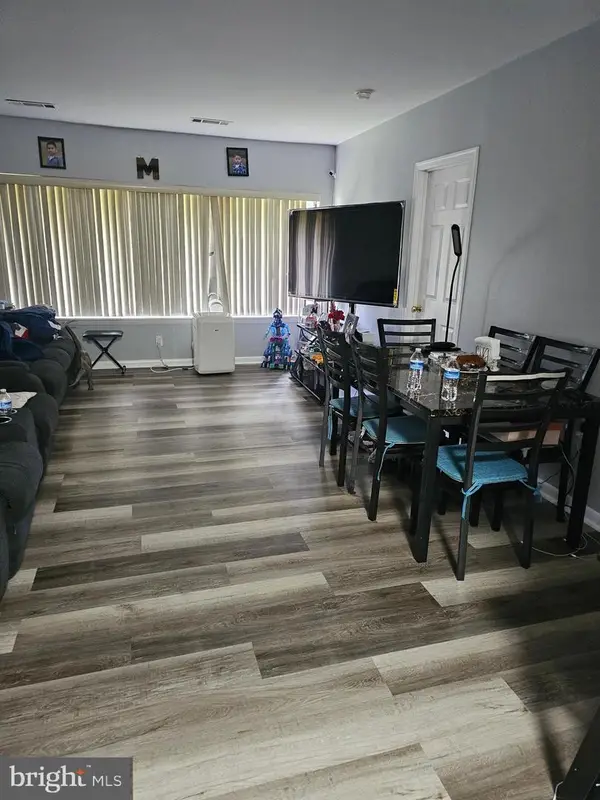 $225,000Coming Soon2 beds 2 baths
$225,000Coming Soon2 beds 2 baths9802 Walker House Rd #6, GAITHERSBURG, MD 20886
MLS# MDMC2195682Listed by: SMART REALTY, LLC - New
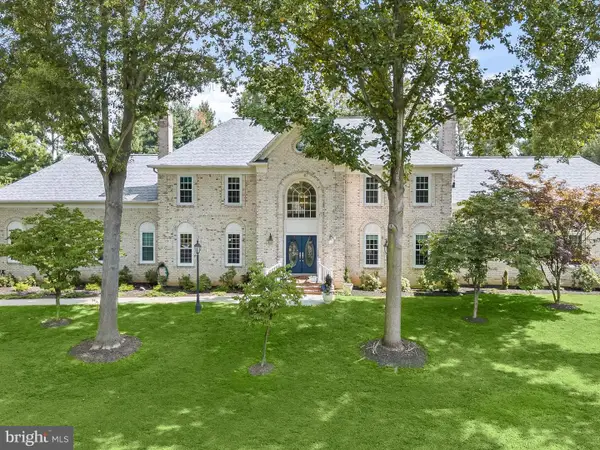 $1,575,000Active6 beds 6 baths8,766 sq. ft.
$1,575,000Active6 beds 6 baths8,766 sq. ft.9117 Goshen Valley Dr, GAITHERSBURG, MD 20882
MLS# MDMC2192464Listed by: LONG & FOSTER REAL ESTATE, INC. - Coming Soon
 $599,500Coming Soon3 beds 4 baths
$599,500Coming Soon3 beds 4 baths765 Raven Ave, GAITHERSBURG, MD 20877
MLS# MDMC2183848Listed by: PREMIER FINE PROPERTIES - New
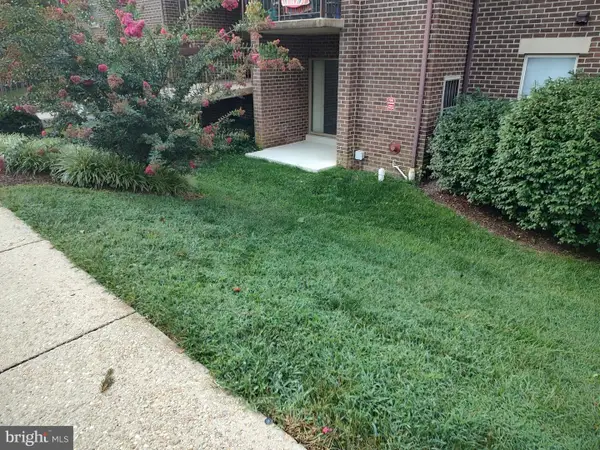 $174,999.99Active1 beds 1 baths785 sq. ft.
$174,999.99Active1 beds 1 baths785 sq. ft.7908 Pearlbush Dr #104, GAITHERSBURG, MD 20879
MLS# MDMC2195502Listed by: GEORGE HOWARD REAL ESTATE INC.
