12004 Cheyenne Rd, GAITHERSBURG, MD 20878
Local realty services provided by:ERA Liberty Realty
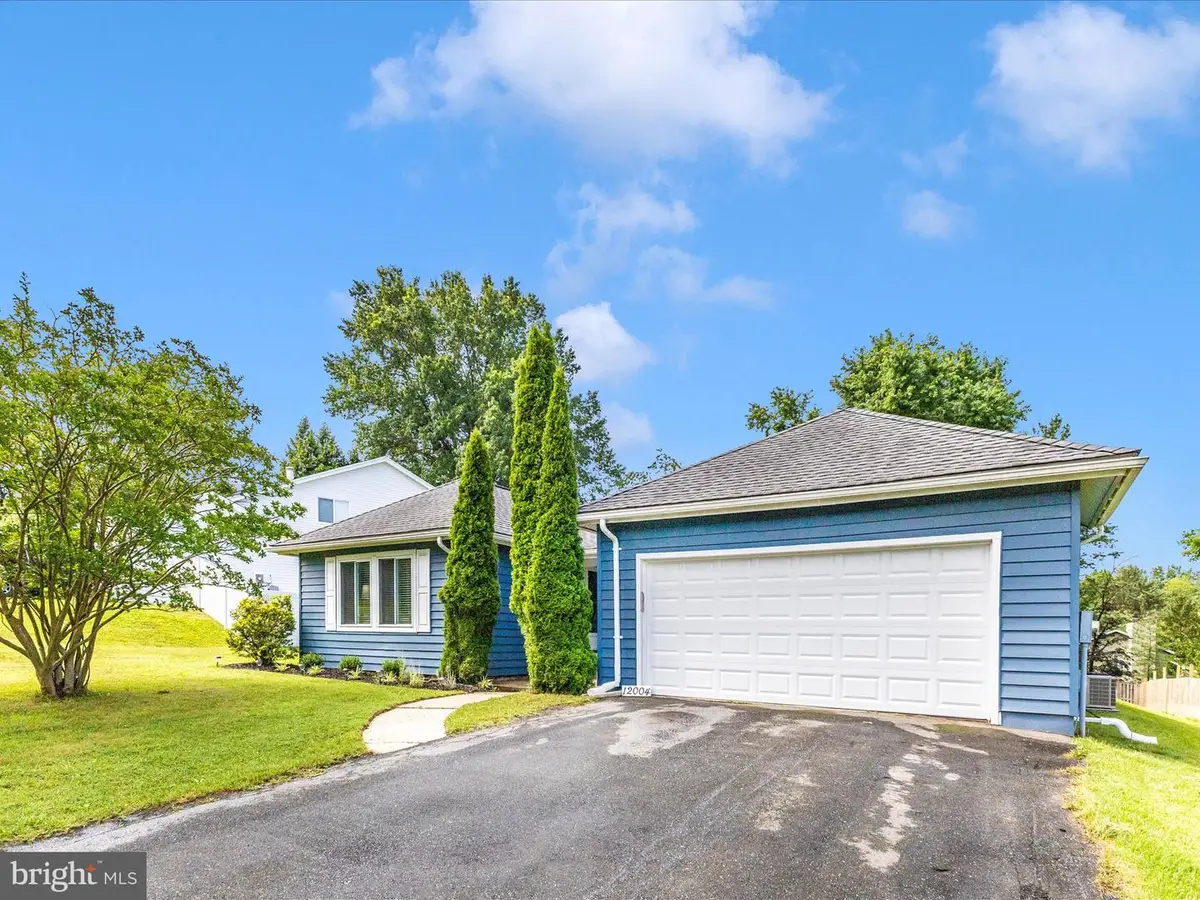
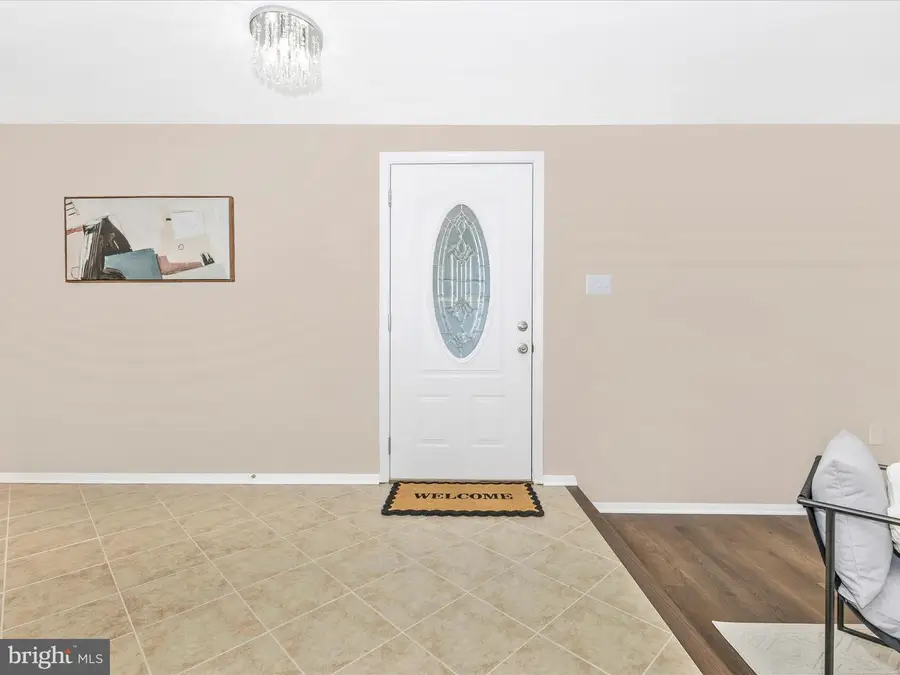
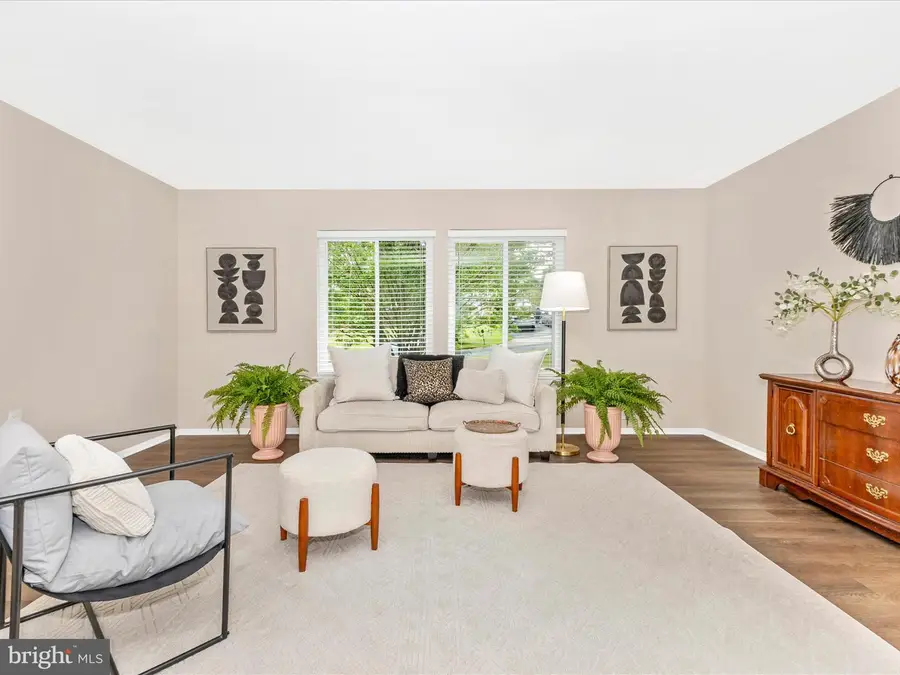
Listed by:lori f kirkland
Office:exp realty, llc.
MLS#:MDMC2187962
Source:BRIGHTMLS
Price summary
- Price:$769,900
- Price per sq. ft.:$296.12
About this home
Back and Ready to move right in! Rare and spacious rambler with updates throughout! This inviting home features a brand-new kitchen with sleek quartz countertops, crisp white cabinetry, and abundant storage—perfectly open to the family room with soaring vaulted ceilings, a wood-burning fireplace, wet bar, and sliding glass doors leading to the patio and spacious backyard. You’ll love the new luxury vinyl plank flooring throughout, offering both style and durability. The home includes four generously sized bedrooms, including a primary suite with a gorgeous new walk-in shower. The bright living room is filled with natural light and flows seamlessly into the formal dining area. The lower level is fully finished, featuring a brand-new full bath with tub and shower and a large open area perfect for a rec room, home gym, theater, or multi-use space. Complete with a two-car garage, this home is move-in ready and ideal for both everyday living and entertaining—don’t miss this rare find! Close to everything including schools, Swim and Tennis Club, Kentlands shops and restaurants and so much more. This home is a must see!
Contact an agent
Home facts
- Year built:1972
- Listing Id #:MDMC2187962
- Added:52 day(s) ago
- Updated:August 18, 2025 at 02:35 PM
Rooms and interior
- Bedrooms:4
- Total bathrooms:3
- Full bathrooms:3
- Living area:2,600 sq. ft.
Heating and cooling
- Cooling:Central A/C
- Heating:Baseboard - Electric, Natural Gas
Structure and exterior
- Roof:Architectural Shingle
- Year built:1972
- Building area:2,600 sq. ft.
- Lot area:0.31 Acres
Schools
- High school:QUINCE ORCHARD
- Middle school:RIDGEVIEW
- Elementary school:THURGOOD MARSHALL
Utilities
- Water:Public
- Sewer:Public Sewer
Finances and disclosures
- Price:$769,900
- Price per sq. ft.:$296.12
- Tax amount:$6,039 (2024)
New listings near 12004 Cheyenne Rd
- Coming Soon
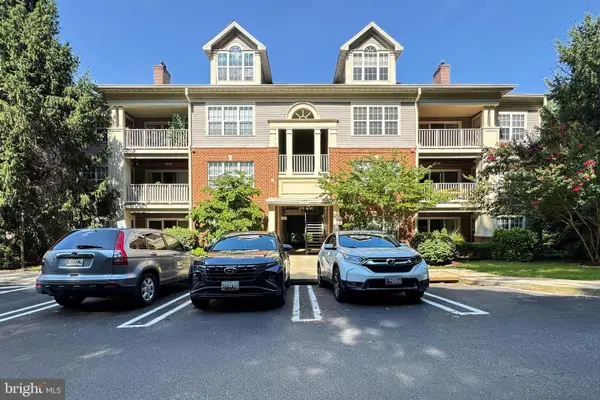 $390,000Coming Soon2 beds 2 baths
$390,000Coming Soon2 beds 2 baths103 Timberbrook Ln #104, GAITHERSBURG, MD 20878
MLS# MDMC2192190Listed by: COMPASS - Coming Soon
 $530,000Coming Soon3 beds 3 baths
$530,000Coming Soon3 beds 3 baths13842 Grey Colt Dr, GAITHERSBURG, MD 20878
MLS# MDMC2195670Listed by: EXP REALTY, LLC - New
 $749,900Active3 beds 4 baths2,848 sq. ft.
$749,900Active3 beds 4 baths2,848 sq. ft.226 Caulfield Ln, GAITHERSBURG, MD 20878
MLS# MDMC2195748Listed by: MARYLAND PRO REALTY - New
 $480,000Active3 beds 3 baths1,860 sq. ft.
$480,000Active3 beds 3 baths1,860 sq. ft.1004 Bayridge Ter, GAITHERSBURG, MD 20878
MLS# MDMC2195746Listed by: BERKSHIRE HATHAWAY HOMESERVICES PENFED REALTY - Coming Soon
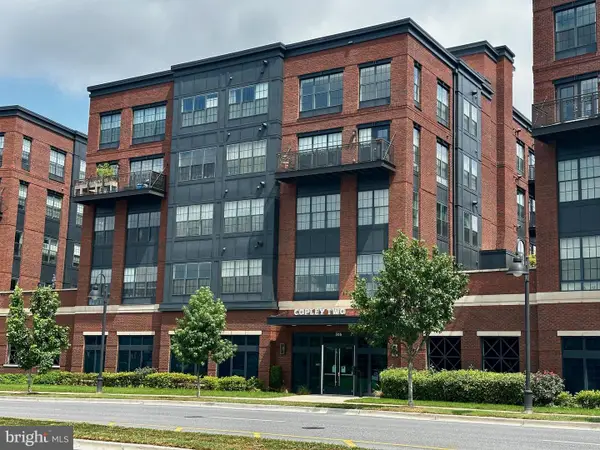 $585,000Coming Soon2 beds 2 baths
$585,000Coming Soon2 beds 2 baths506 Diamondback Dr #438, GAITHERSBURG, MD 20878
MLS# MDMC2195704Listed by: LONG & FOSTER REAL ESTATE, INC. - New
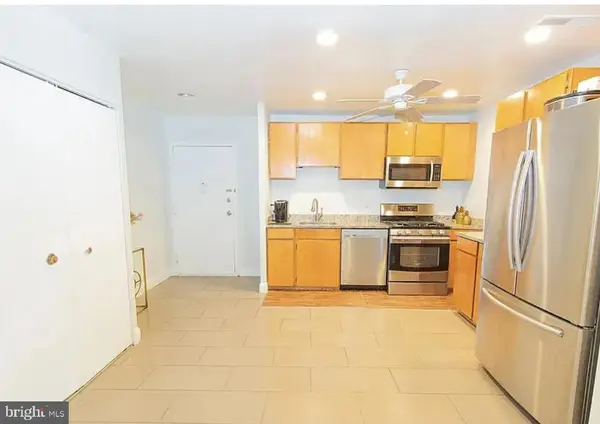 $260,000Active3 beds 2 baths1,102 sq. ft.
$260,000Active3 beds 2 baths1,102 sq. ft.19429 Brassie Pl #19429, GAITHERSBURG, MD 20886
MLS# MDMC2195738Listed by: KELLER WILLIAMS REAL ESTATE - MEDIA - Coming Soon
 $220,000Coming Soon3 beds 2 baths
$220,000Coming Soon3 beds 2 baths112 Duvall Ln #92, GAITHERSBURG, MD 20877
MLS# MDMC2195184Listed by: RE/MAX REALTY CENTRE, INC. - Coming Soon
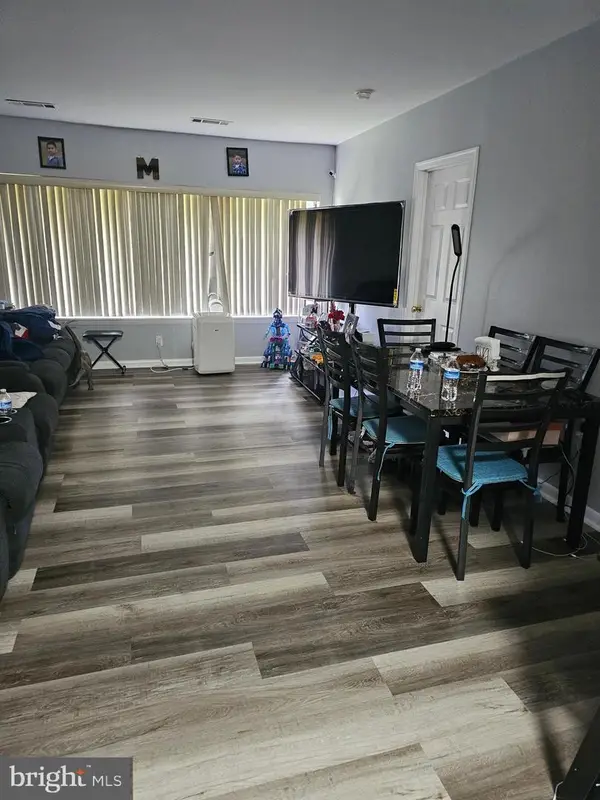 $225,000Coming Soon2 beds 2 baths
$225,000Coming Soon2 beds 2 baths9802 Walker House Rd #6, GAITHERSBURG, MD 20886
MLS# MDMC2195682Listed by: SMART REALTY, LLC - New
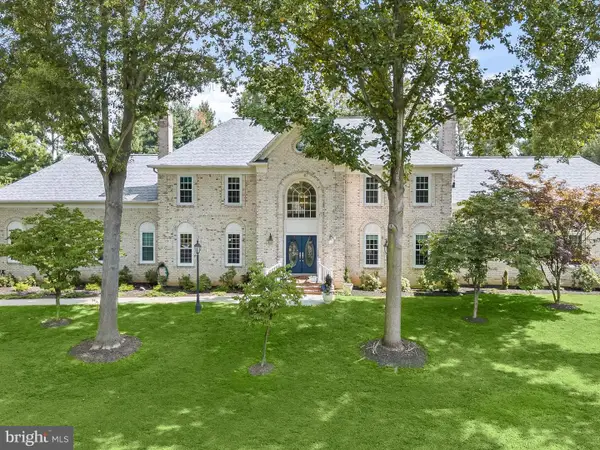 $1,575,000Active6 beds 6 baths8,766 sq. ft.
$1,575,000Active6 beds 6 baths8,766 sq. ft.9117 Goshen Valley Dr, GAITHERSBURG, MD 20882
MLS# MDMC2192464Listed by: LONG & FOSTER REAL ESTATE, INC. - Coming Soon
 $599,500Coming Soon3 beds 4 baths
$599,500Coming Soon3 beds 4 baths765 Raven Ave, GAITHERSBURG, MD 20877
MLS# MDMC2183848Listed by: PREMIER FINE PROPERTIES
