121 Lazy Hollow Dr, GAITHERSBURG, MD 20878
Local realty services provided by:O'BRIEN REALTY ERA POWERED
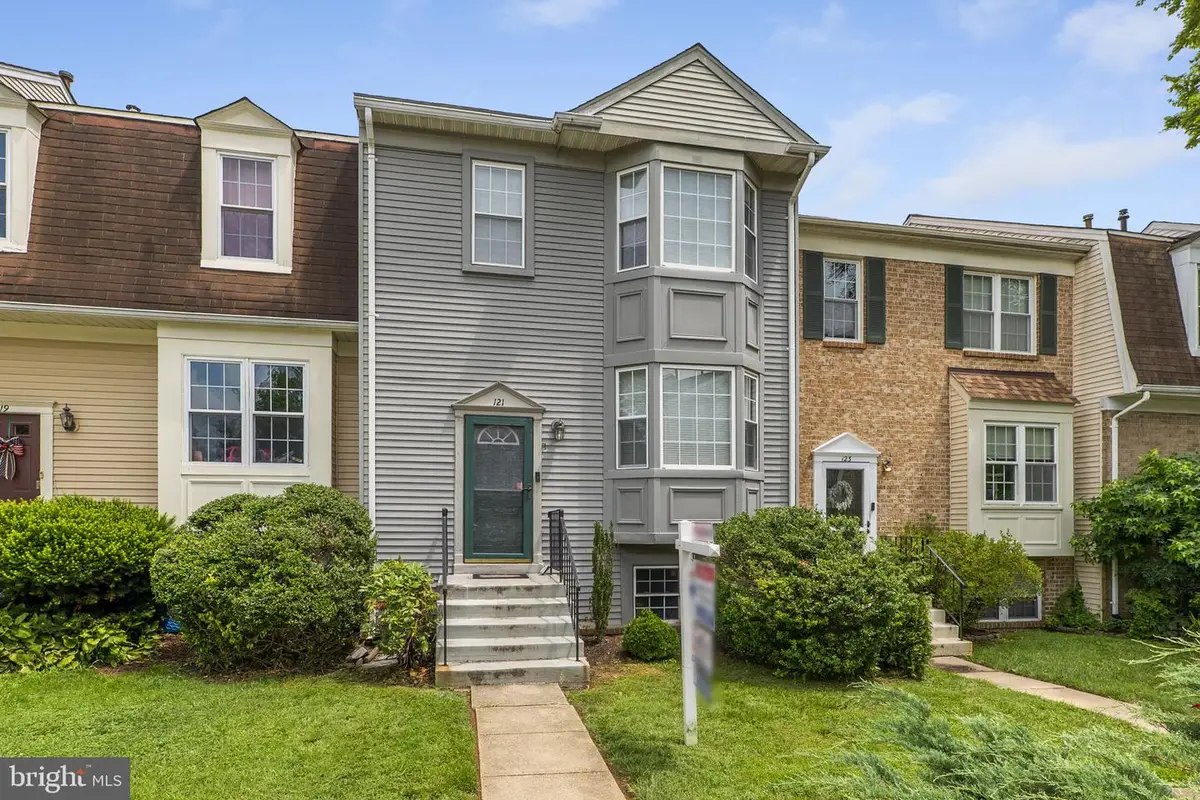

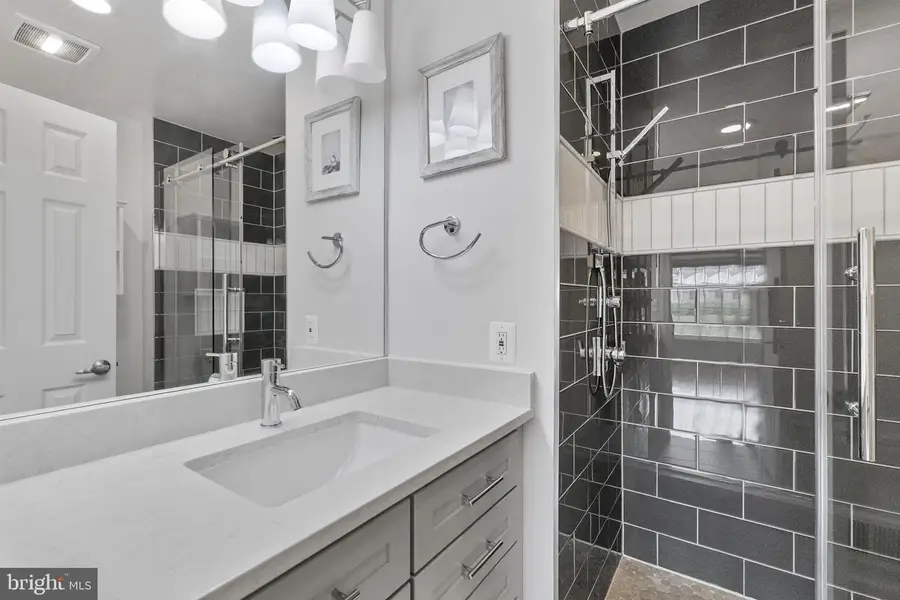
Listed by:lisa c. sabelhaus
Office:re/max town center
MLS#:MDMC2188740
Source:BRIGHTMLS
Price summary
- Price:$525,000
- Price per sq. ft.:$245.1
- Monthly HOA dues:$171
About this home
Welcome to this beautifully updated 4-bedroom, 3.5-bath townhouse located in the desirable Amberfield community of Gaithersburg. This home offers a fantastic floor plan with stylish modern finishes throughout.
The main level features a spacious living room filled with natural light from a charming bay window, and a dedicated dining area that flows seamlessly into the updated kitchen. Home chefs will love the gas cooking, stainless steel appliances, quartz countertops, decorative tile backsplash, and convenient breakfast bar.
Upstairs, you'll find three well-appointed bedrooms and two renovated full baths. The primary suite stands out with vaulted ceilings, hardwood flooring, and a stunning ensuite bath boasting a luxurious stall shower and elegant finishes.
The finished lower level provides plenty of additional living space with a large family room featuring a cozy wood-burning fireplace and wet bar—ideal for entertaining. There's also an additional bedroom, third full bath, and a laundry area for added convenience.
Step outside to enjoy the fenced backyard and a new Trex deck—perfect for relaxing or outdoor dining. Ample parking is available in front of the home.
Enjoy all that Amberfield has to offer, including a community swimming pool, tennis courts, and tot lots. Ideally located just minutes from shopping, dining, and entertainment at The Rio Center and Downtown Crown, with easy access to I-270 and the ICC for effortless commuting. This is one you don’t want to miss!
Contact an agent
Home facts
- Year built:1985
- Listing Id #:MDMC2188740
- Added:45 day(s) ago
- Updated:August 18, 2025 at 07:47 AM
Rooms and interior
- Bedrooms:4
- Total bathrooms:4
- Full bathrooms:3
- Half bathrooms:1
- Living area:2,142 sq. ft.
Heating and cooling
- Cooling:Ceiling Fan(s), Central A/C
- Heating:Forced Air, Natural Gas
Structure and exterior
- Roof:Shingle
- Year built:1985
- Building area:2,142 sq. ft.
- Lot area:0.04 Acres
Schools
- High school:QUINCE ORCHARD
- Middle school:RIDGEVIEW
- Elementary school:FIELDS ROAD
Utilities
- Water:Public
- Sewer:Public Sewer
Finances and disclosures
- Price:$525,000
- Price per sq. ft.:$245.1
- Tax amount:$5,923 (2024)
New listings near 121 Lazy Hollow Dr
- Coming Soon
 $530,000Coming Soon3 beds 3 baths
$530,000Coming Soon3 beds 3 baths13842 Grey Colt Dr, GAITHERSBURG, MD 20878
MLS# MDMC2195670Listed by: EXP REALTY, LLC - New
 $749,900Active3 beds 4 baths2,848 sq. ft.
$749,900Active3 beds 4 baths2,848 sq. ft.226 Caulfield Ln, GAITHERSBURG, MD 20878
MLS# MDMC2195748Listed by: MARYLAND PRO REALTY - New
 $480,000Active3 beds 3 baths1,860 sq. ft.
$480,000Active3 beds 3 baths1,860 sq. ft.1004 Bayridge Ter, GAITHERSBURG, MD 20878
MLS# MDMC2195746Listed by: BERKSHIRE HATHAWAY HOMESERVICES PENFED REALTY - Coming Soon
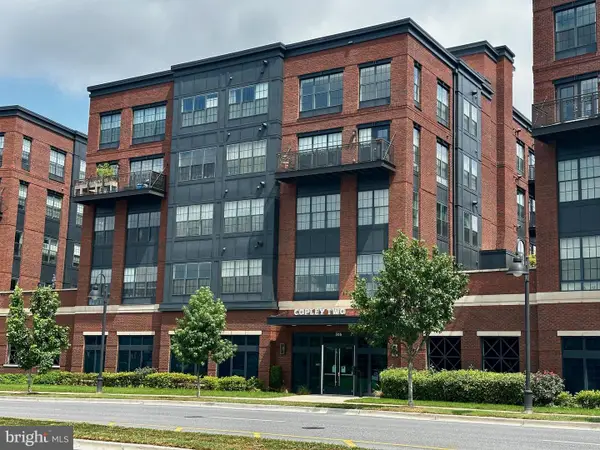 $585,000Coming Soon2 beds 2 baths
$585,000Coming Soon2 beds 2 baths506 Diamondback Dr #438, GAITHERSBURG, MD 20878
MLS# MDMC2195704Listed by: LONG & FOSTER REAL ESTATE, INC. - New
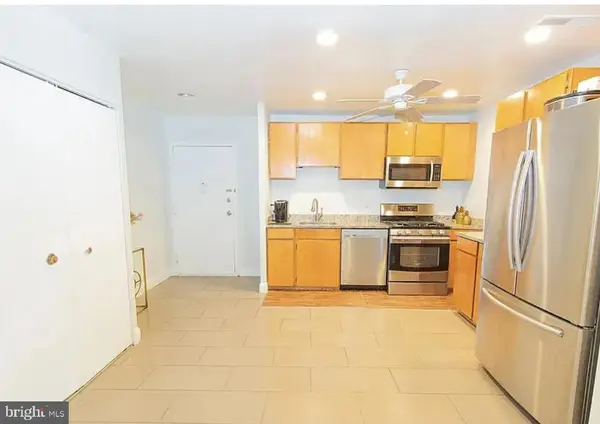 $260,000Active3 beds 2 baths1,102 sq. ft.
$260,000Active3 beds 2 baths1,102 sq. ft.19429 Brassie Pl #19429, GAITHERSBURG, MD 20886
MLS# MDMC2195738Listed by: KELLER WILLIAMS REAL ESTATE - MEDIA - Coming Soon
 $220,000Coming Soon3 beds 2 baths
$220,000Coming Soon3 beds 2 baths112 Duvall Ln #92, GAITHERSBURG, MD 20877
MLS# MDMC2195184Listed by: RE/MAX REALTY CENTRE, INC. - Coming Soon
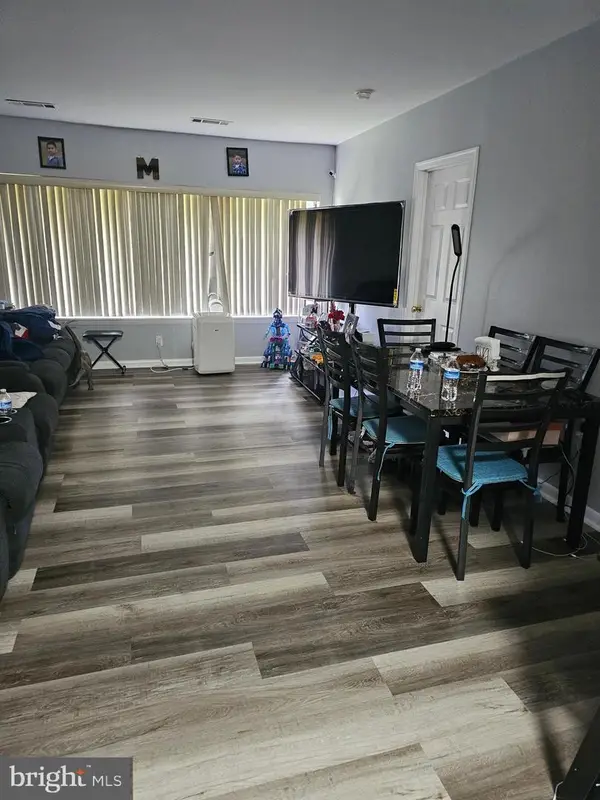 $225,000Coming Soon2 beds 2 baths
$225,000Coming Soon2 beds 2 baths9802 Walker House Rd #6, GAITHERSBURG, MD 20886
MLS# MDMC2195682Listed by: SMART REALTY, LLC - New
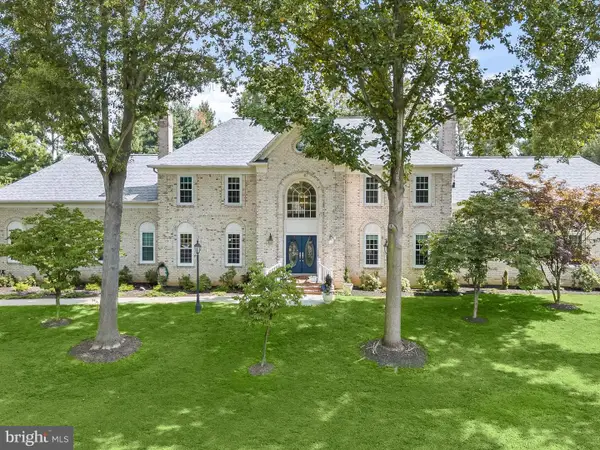 $1,575,000Active6 beds 6 baths8,766 sq. ft.
$1,575,000Active6 beds 6 baths8,766 sq. ft.9117 Goshen Valley Dr, GAITHERSBURG, MD 20882
MLS# MDMC2192464Listed by: LONG & FOSTER REAL ESTATE, INC. - Coming Soon
 $599,500Coming Soon3 beds 4 baths
$599,500Coming Soon3 beds 4 baths765 Raven Ave, GAITHERSBURG, MD 20877
MLS# MDMC2183848Listed by: PREMIER FINE PROPERTIES - New
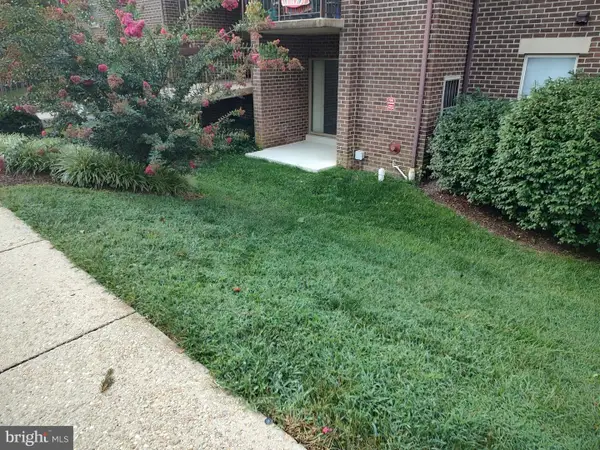 $174,999.99Active1 beds 1 baths785 sq. ft.
$174,999.99Active1 beds 1 baths785 sq. ft.7908 Pearlbush Dr #104, GAITHERSBURG, MD 20879
MLS# MDMC2195502Listed by: GEORGE HOWARD REAL ESTATE INC.
