12802 Doe Ln, GAITHERSBURG, MD 20878
Local realty services provided by:ERA Central Realty Group
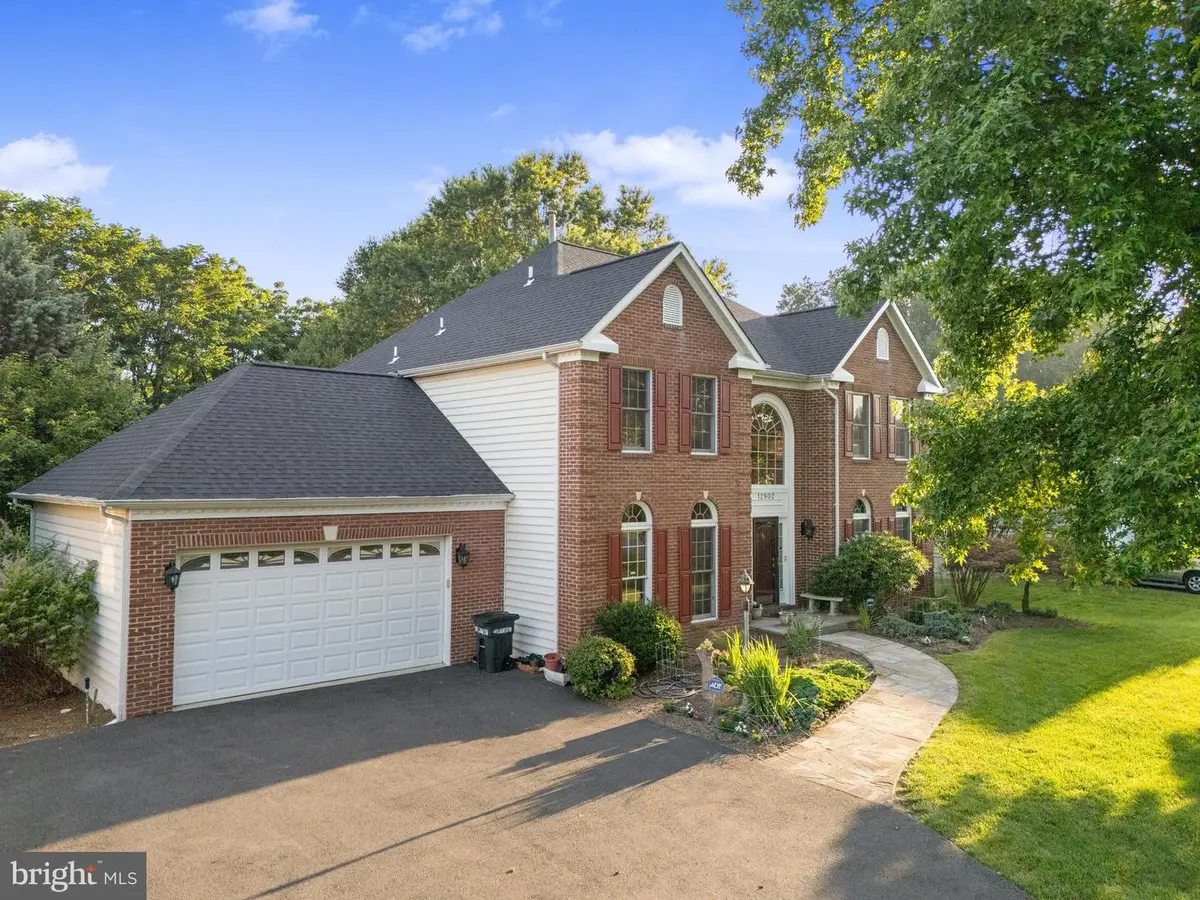
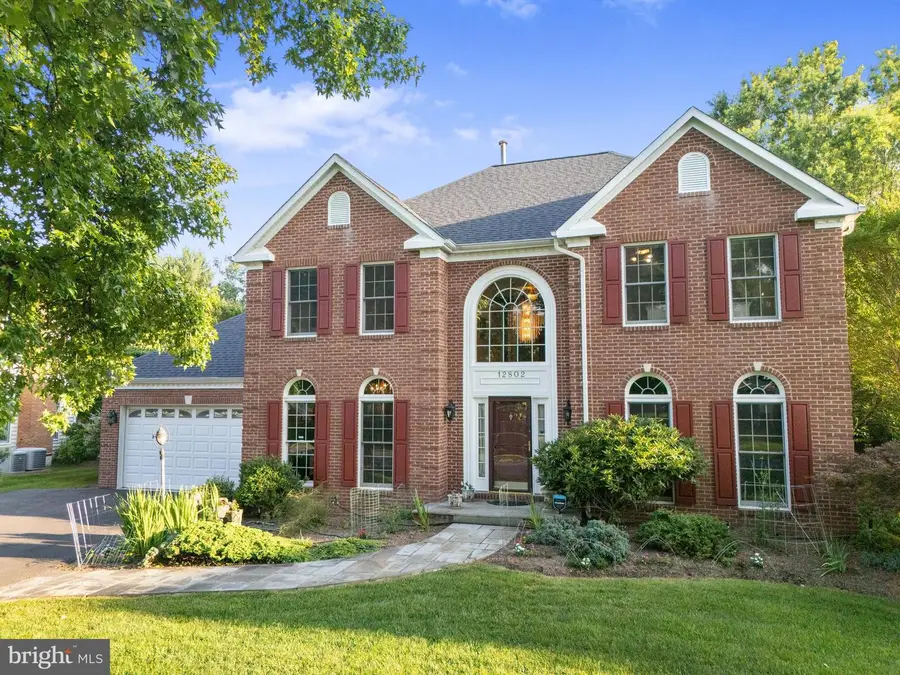
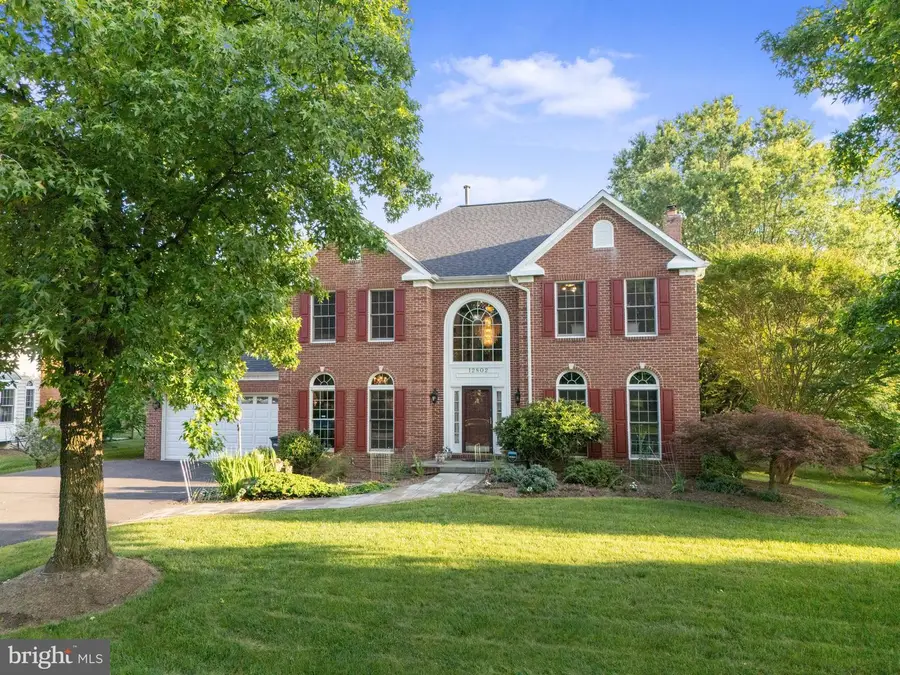
12802 Doe Ln,GAITHERSBURG, MD 20878
$1,174,900
- 4 Beds
- 4 Baths
- 4,420 sq. ft.
- Single family
- Pending
Listed by:rex thomas
Office:samson properties
MLS#:MDMC2187702
Source:BRIGHTMLS
Price summary
- Price:$1,174,900
- Price per sq. ft.:$265.81
- Monthly HOA dues:$50
About this home
Fall in Love at First Sight: Elegant Brick Colonial in North Potomac/Gaithersburg!
Discover timeless charm and modern luxury in this exquisitely updated 4-bedroom, 3.5-bath brick colonial, perfectly nestled on a quiet, tree-lined street in the heart of North Potomac/Gaithersburg. This sun-drenched retreat offers an ideal blend of classic elegance and contemporary comfort, designed for both relaxed living and grand entertaining.
Step into the impressive two-story foyer, flooded with natural light and anchored by stunning hardwood floors. The open floor plan seamlessly connects formal and casual spaces, including a formal living room and a spacious dining room connected by a stylish butler’s pantry with a bar area. The heart of the home is a gourmet kitchen featuring a large center island, double ovens, abundant cabinetry, and a new gas cooktop (2025)—perfect for home chefs and everyday meals. The adjacent family room is warm and inviting, with oversized windows and a brand-new gas fireplace that creates a cozy yet elegant gathering space.
Step outside to the newly built Trex deck, ideal for al fresco dining or entertaining, and enjoy the expansive, level backyard complete with a recirculating water fall and storage shed—a true outdoor oasis.
On the main level, you'll also find a home office/bonus room, a stylish powder room, and a fully outfitted mudroom/laundry room, and access to the attached two-car garage.
Upstairs, escape to the luxurious primary suite, featuring a huge walk-in closet and a brand-new spa-like bath with dual vanities, a soaking tub, a walk-in shower, and a washlet toilet seat. Three additional light-filled bedrooms share a beautifully appointed hall bath with a double vanity.
The finished basement expands your living space with a large recreation room, a versatile bonus room, and a full bathroom—plus ample storage and an oversized partially finished area, ideal for a home gym.
Additional Highlights:
New Roof (2024)
Trex deck (2024)
New gas fireplace
Quiet, maturely landscaped street, Minutes to parks, top-rated schools, and Kentlands shopping & dining.
Don't miss this rare opportunity to own a beautifully updated home in one of the area’s most desirable neighborhoods. Schedule your private tour today!
Contact an agent
Home facts
- Year built:1996
- Listing Id #:MDMC2187702
- Added:53 day(s) ago
- Updated:August 18, 2025 at 07:47 AM
Rooms and interior
- Bedrooms:4
- Total bathrooms:4
- Full bathrooms:3
- Half bathrooms:1
- Living area:4,420 sq. ft.
Heating and cooling
- Cooling:Central A/C
- Heating:Central, Natural Gas
Structure and exterior
- Roof:Asphalt, Shingle
- Year built:1996
- Building area:4,420 sq. ft.
- Lot area:0.61 Acres
Schools
- High school:QUINCE ORCHARD
- Middle school:RIDGEVIEW
- Elementary school:JONES LANE
Utilities
- Water:Cistern, Public
- Sewer:Private Septic Tank
Finances and disclosures
- Price:$1,174,900
- Price per sq. ft.:$265.81
- Tax amount:$11,060 (2024)
New listings near 12802 Doe Ln
- Coming Soon
 $530,000Coming Soon3 beds 3 baths
$530,000Coming Soon3 beds 3 baths13842 Grey Colt Dr, GAITHERSBURG, MD 20878
MLS# MDMC2195670Listed by: EXP REALTY, LLC - New
 $749,900Active3 beds 4 baths2,848 sq. ft.
$749,900Active3 beds 4 baths2,848 sq. ft.226 Caulfield Ln, GAITHERSBURG, MD 20878
MLS# MDMC2195748Listed by: MARYLAND PRO REALTY - New
 $480,000Active3 beds 3 baths1,860 sq. ft.
$480,000Active3 beds 3 baths1,860 sq. ft.1004 Bayridge Ter, GAITHERSBURG, MD 20878
MLS# MDMC2195746Listed by: BERKSHIRE HATHAWAY HOMESERVICES PENFED REALTY - Coming Soon
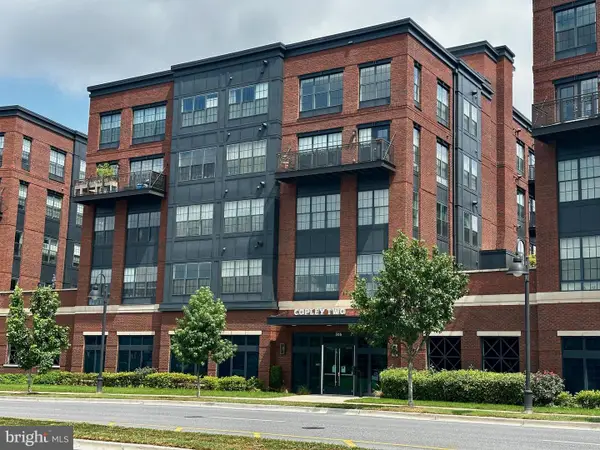 $585,000Coming Soon2 beds 2 baths
$585,000Coming Soon2 beds 2 baths506 Diamondback Dr #438, GAITHERSBURG, MD 20878
MLS# MDMC2195704Listed by: LONG & FOSTER REAL ESTATE, INC. - New
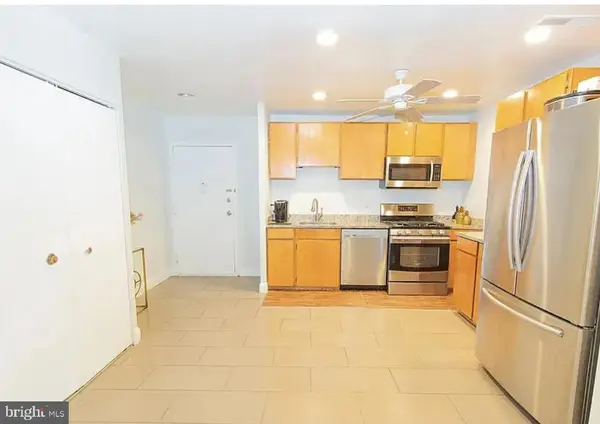 $260,000Active3 beds 2 baths1,102 sq. ft.
$260,000Active3 beds 2 baths1,102 sq. ft.19429 Brassie Pl #19429, GAITHERSBURG, MD 20886
MLS# MDMC2195738Listed by: KELLER WILLIAMS REAL ESTATE - MEDIA - Coming Soon
 $220,000Coming Soon3 beds 2 baths
$220,000Coming Soon3 beds 2 baths112 Duvall Ln #92, GAITHERSBURG, MD 20877
MLS# MDMC2195184Listed by: RE/MAX REALTY CENTRE, INC. - Coming Soon
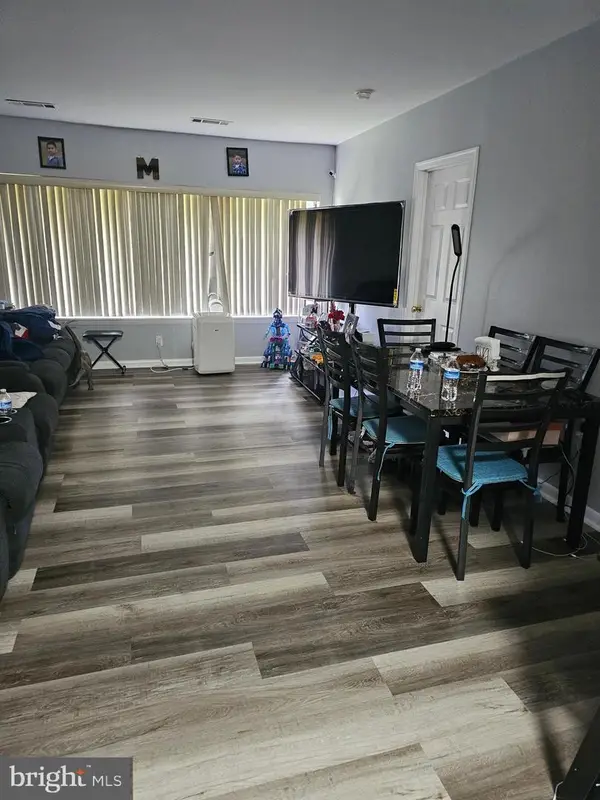 $225,000Coming Soon2 beds 2 baths
$225,000Coming Soon2 beds 2 baths9802 Walker House Rd #6, GAITHERSBURG, MD 20886
MLS# MDMC2195682Listed by: SMART REALTY, LLC - New
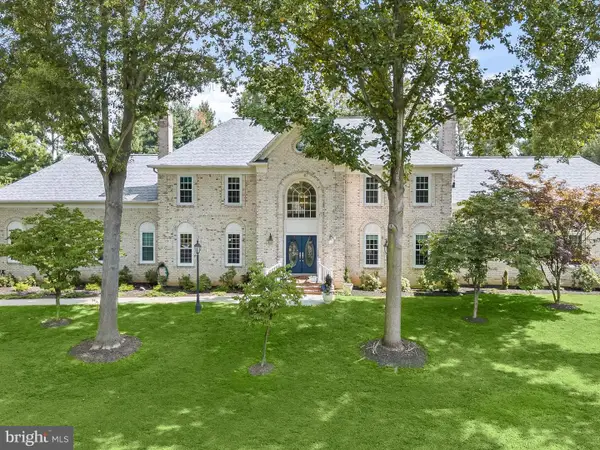 $1,575,000Active6 beds 6 baths8,766 sq. ft.
$1,575,000Active6 beds 6 baths8,766 sq. ft.9117 Goshen Valley Dr, GAITHERSBURG, MD 20882
MLS# MDMC2192464Listed by: LONG & FOSTER REAL ESTATE, INC. - Coming Soon
 $599,500Coming Soon3 beds 4 baths
$599,500Coming Soon3 beds 4 baths765 Raven Ave, GAITHERSBURG, MD 20877
MLS# MDMC2183848Listed by: PREMIER FINE PROPERTIES - New
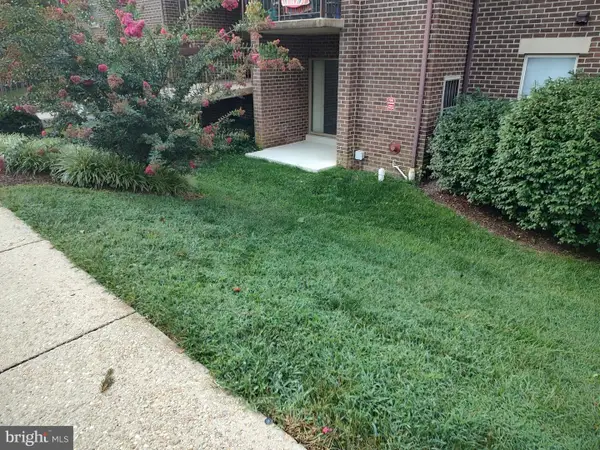 $174,999.99Active1 beds 1 baths785 sq. ft.
$174,999.99Active1 beds 1 baths785 sq. ft.7908 Pearlbush Dr #104, GAITHERSBURG, MD 20879
MLS# MDMC2195502Listed by: GEORGE HOWARD REAL ESTATE INC.
