13141 Scarlet Oak Dr, GAITHERSBURG, MD 20878
Local realty services provided by:ERA Valley Realty
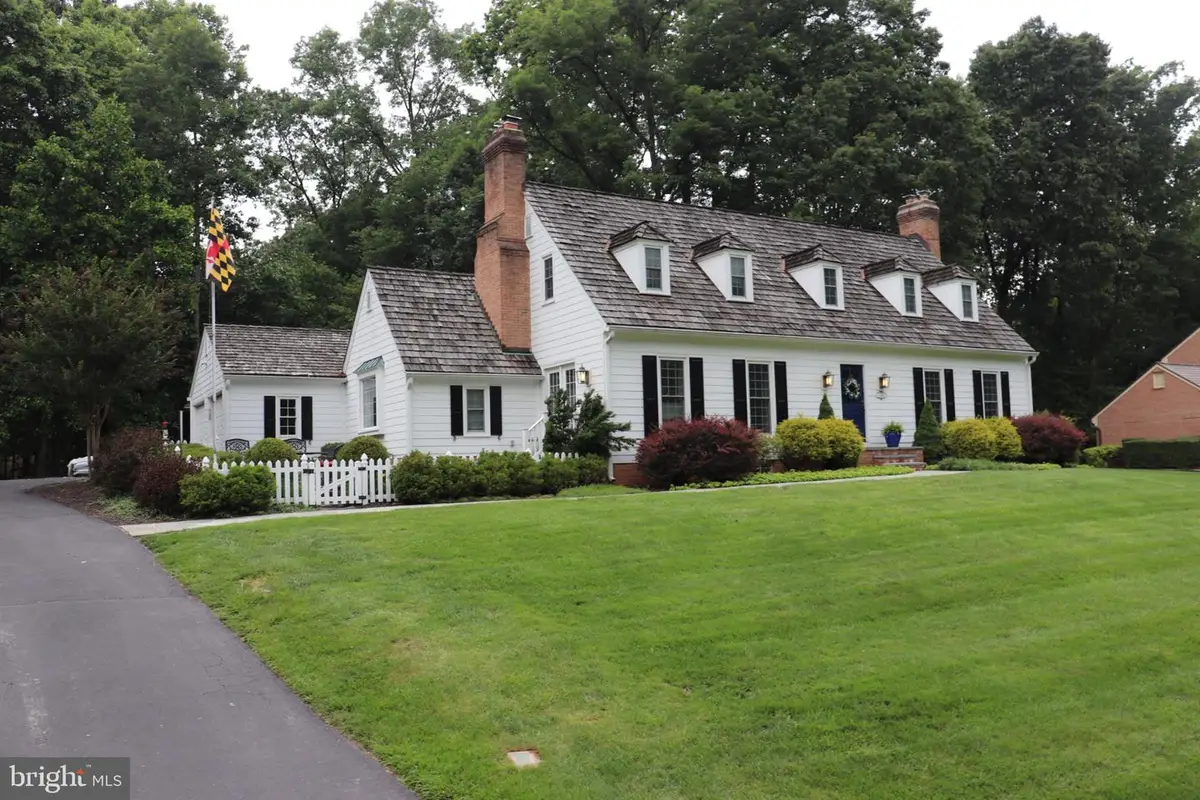
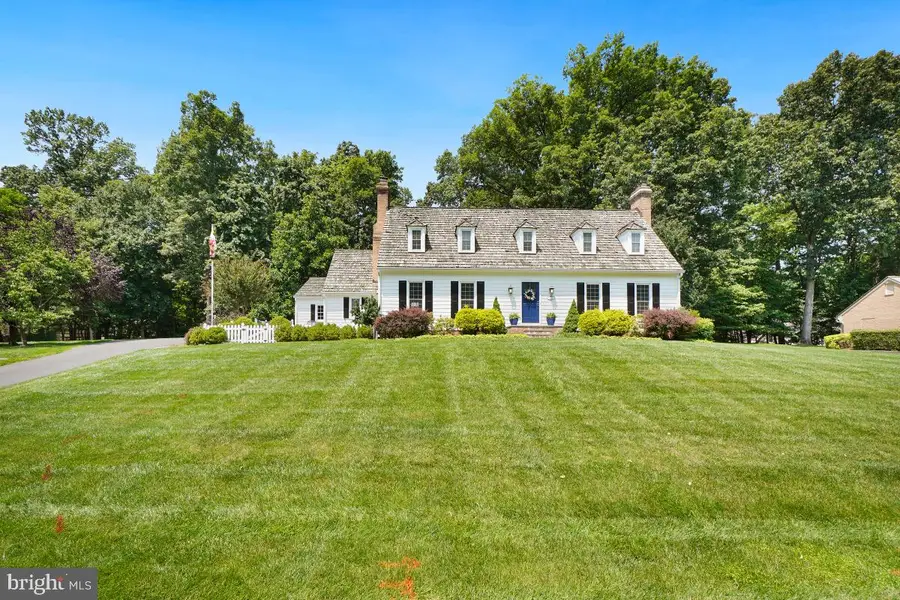
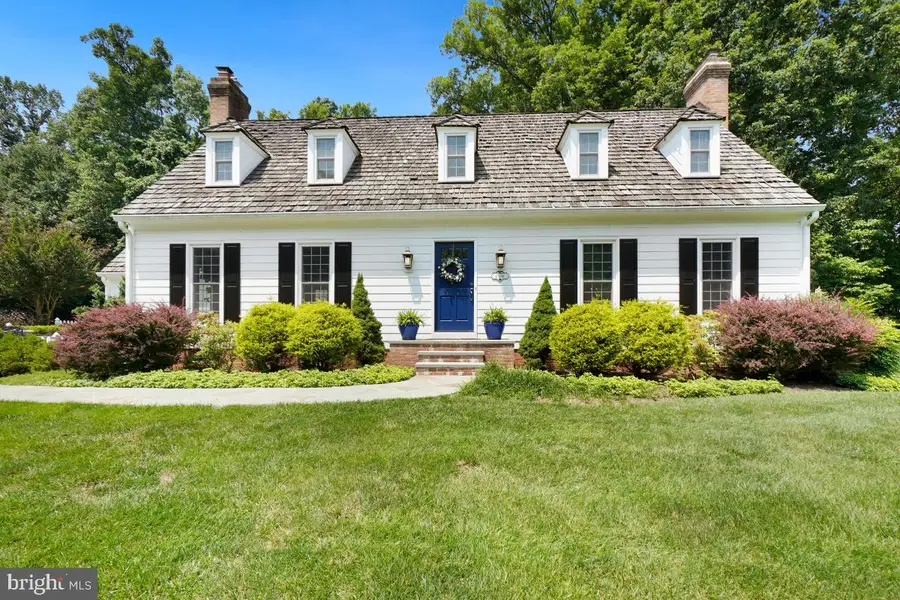
13141 Scarlet Oak Dr,GAITHERSBURG, MD 20878
$1,195,000
- 3 Beds
- 4 Baths
- 3,771 sq. ft.
- Single family
- Pending
Listed by:rachel howard
Office:home sales advantage
MLS#:MDMC2186238
Source:BRIGHTMLS
Price summary
- Price:$1,195,000
- Price per sq. ft.:$316.89
About this home
This 3-bedroom, 3.5-bath custom-renovated home (2016) is packed with charm and designed for both everyday comfort and unforgettable entertaining. Inside, enjoy hardwood floors throughout, coffered ceilings, shiplap walls, 4 working masonry fireplaces, and a chef’s kitchen with custom appliances and counters and a wine fridge. Primary bedroom features walk in closets, private bathroom with two sinks and private sitting room. The finished basement features a rec room with pool table and a spacious den/office with a full bath—ideal as a guest suite or easily converted into a 4th bedroom, plus a generous storage room. A convenient main-level laundry/mudroom with office space and attached 2-car garage add function to form.
The beautifully landscaped backyard offers multiple spots to relax or entertain, including a pergola, built-in natural gas firepit, and heated outdoor rec shed. Out front, enjoy peaceful views of the woods with no neighbors across the street—just nature and privacy. The home also includes a ready-to-use Invisible Fence system for your dogs.
Tucked in a quiet cul-de-sac in the highly sought-after Quail Run neighborhood, just minutes from Kentlands, Downtown Crown, and major commuter routes.
Contact an agent
Home facts
- Year built:1981
- Listing Id #:MDMC2186238
- Added:63 day(s) ago
- Updated:August 18, 2025 at 07:47 AM
Rooms and interior
- Bedrooms:3
- Total bathrooms:4
- Full bathrooms:3
- Half bathrooms:1
- Living area:3,771 sq. ft.
Heating and cooling
- Cooling:Central A/C
- Heating:Central, Natural Gas
Structure and exterior
- Roof:Shingle
- Year built:1981
- Building area:3,771 sq. ft.
- Lot area:1.08 Acres
Utilities
- Water:Well
- Sewer:Private Septic Tank
Finances and disclosures
- Price:$1,195,000
- Price per sq. ft.:$316.89
- Tax amount:$9,258 (2024)
New listings near 13141 Scarlet Oak Dr
- Coming Soon
 $530,000Coming Soon3 beds 3 baths
$530,000Coming Soon3 beds 3 baths13842 Grey Colt Dr, GAITHERSBURG, MD 20878
MLS# MDMC2195670Listed by: EXP REALTY, LLC - New
 $749,900Active3 beds 4 baths2,848 sq. ft.
$749,900Active3 beds 4 baths2,848 sq. ft.226 Caulfield Ln, GAITHERSBURG, MD 20878
MLS# MDMC2195748Listed by: MARYLAND PRO REALTY - New
 $480,000Active3 beds 3 baths1,860 sq. ft.
$480,000Active3 beds 3 baths1,860 sq. ft.1004 Bayridge Ter, GAITHERSBURG, MD 20878
MLS# MDMC2195746Listed by: BERKSHIRE HATHAWAY HOMESERVICES PENFED REALTY - Coming Soon
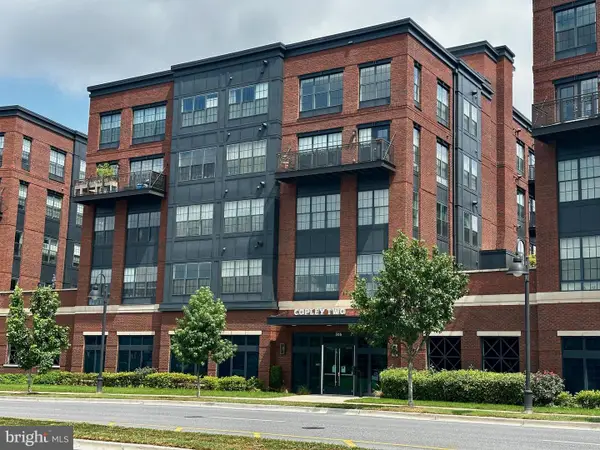 $585,000Coming Soon2 beds 2 baths
$585,000Coming Soon2 beds 2 baths506 Diamondback Dr #438, GAITHERSBURG, MD 20878
MLS# MDMC2195704Listed by: LONG & FOSTER REAL ESTATE, INC. - New
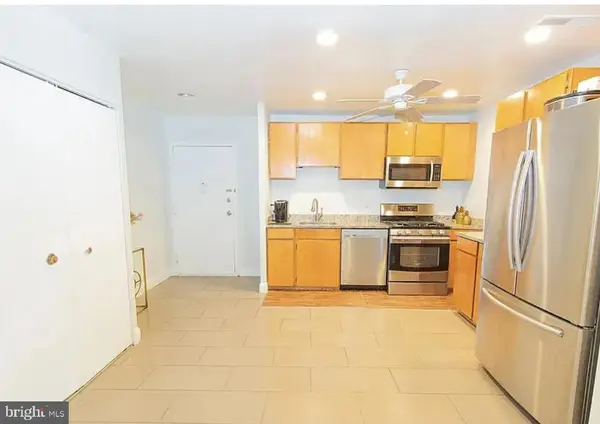 $260,000Active3 beds 2 baths1,102 sq. ft.
$260,000Active3 beds 2 baths1,102 sq. ft.19429 Brassie Pl #19429, GAITHERSBURG, MD 20886
MLS# MDMC2195738Listed by: KELLER WILLIAMS REAL ESTATE - MEDIA - Coming Soon
 $220,000Coming Soon3 beds 2 baths
$220,000Coming Soon3 beds 2 baths112 Duvall Ln #92, GAITHERSBURG, MD 20877
MLS# MDMC2195184Listed by: RE/MAX REALTY CENTRE, INC. - Coming Soon
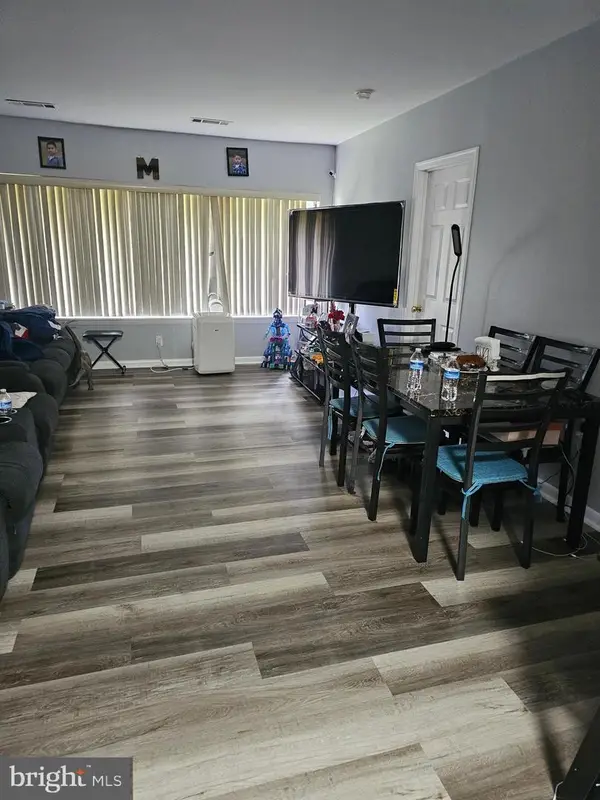 $225,000Coming Soon2 beds 2 baths
$225,000Coming Soon2 beds 2 baths9802 Walker House Rd #6, GAITHERSBURG, MD 20886
MLS# MDMC2195682Listed by: SMART REALTY, LLC - New
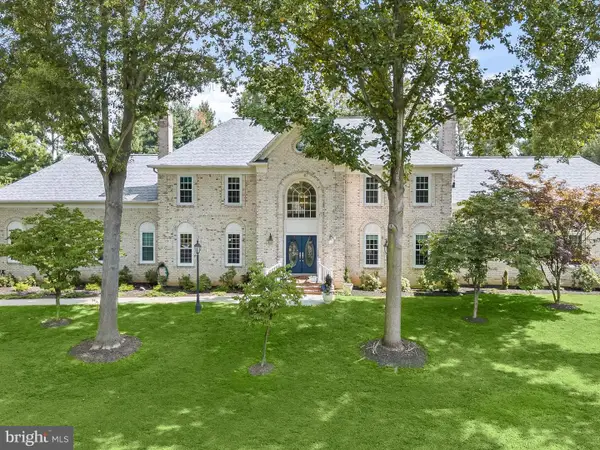 $1,575,000Active6 beds 6 baths8,766 sq. ft.
$1,575,000Active6 beds 6 baths8,766 sq. ft.9117 Goshen Valley Dr, GAITHERSBURG, MD 20882
MLS# MDMC2192464Listed by: LONG & FOSTER REAL ESTATE, INC. - Coming Soon
 $599,500Coming Soon3 beds 4 baths
$599,500Coming Soon3 beds 4 baths765 Raven Ave, GAITHERSBURG, MD 20877
MLS# MDMC2183848Listed by: PREMIER FINE PROPERTIES - New
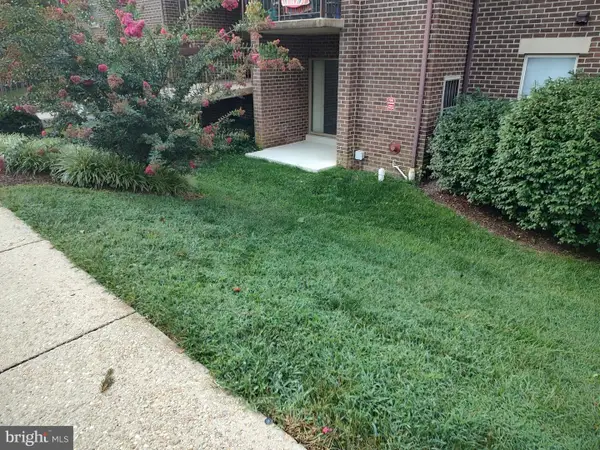 $174,999.99Active1 beds 1 baths785 sq. ft.
$174,999.99Active1 beds 1 baths785 sq. ft.7908 Pearlbush Dr #104, GAITHERSBURG, MD 20879
MLS# MDMC2195502Listed by: GEORGE HOWARD REAL ESTATE INC.
