13504 Darnestown Rd, GAITHERSBURG, MD 20878
Local realty services provided by:ERA Byrne Realty


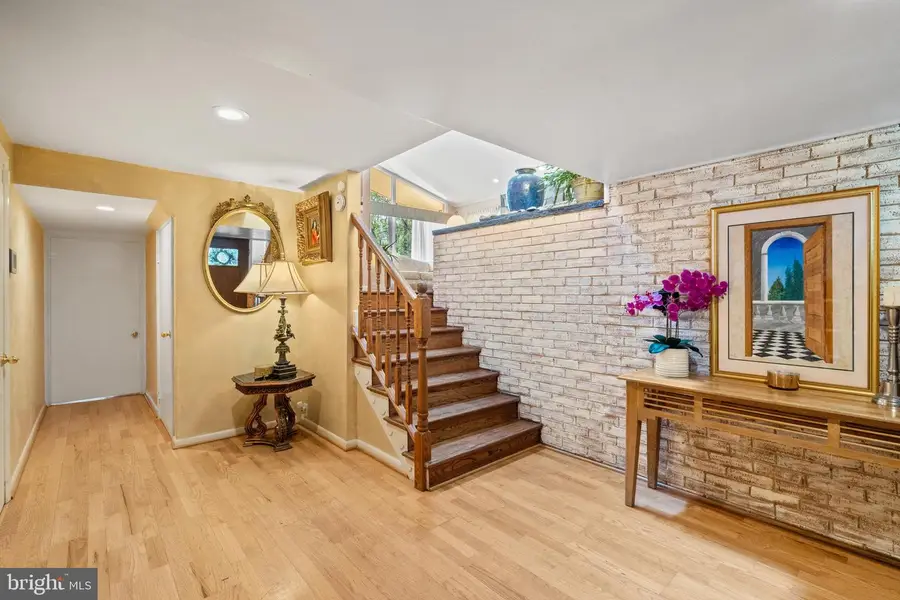
13504 Darnestown Rd,GAITHERSBURG, MD 20878
$1,250,000
- 3 Beds
- 5 Baths
- 4,745 sq. ft.
- Single family
- Active
Listed by:maura f shannon
Office:ttr sotheby's international realty
MLS#:MDMC2176006
Source:BRIGHTMLS
Price summary
- Price:$1,250,000
- Price per sq. ft.:$263.44
About this home
Welcome to Your Private Vacation Oasis — Right at Home! Step into pure serenity with this exceptional 3-bedroom, 5-bath retreat, with 4245 SQFT main living space , nestled on over 1.36 acres of beautifully landscaped, flat yard. From the moment you arrive, you’ll feel like you’ve stepped into your own private resort. Whether you're entertaining under the stars or enjoying a quiet morning coffee, this home is designed to be your year-round escape. The highlight - A stunning in-ground pool accompanied by a stylish pool house, which doubles as a one-bedroom in-law ensuite. This versatile space adds both fun and functionality—ideal for effortless entertaining or unwinding poolside. Multiple expansive decks offer seamless indoor-outdoor living, featuring a hot tub for relaxation, surrounded by blooming trees and lush gardens that burst with color throughout the seasons. Inside, the home is just as impressive. The cathedral ceiling in the living room, anchored by a dramatic stone wall and fireplace, creates a warm and inviting centerpiece with a true wow factor. A total of three fireplaces throughout the home provide an unmatched cozy ambiance—perfect for quiet nights in or festive winter gatherings. The large eat-in kitchen, adorned with the great room, offers plenty of space for casual dining and conversation, while the separate formal dining room is ideal for hosting elegant dinners or holiday celebrations. Each space is thoughtfully designed to blend comfort and sophistication with gleaming hardwood floors throughout. The spacious primary bedroom is a true retreat, with ample closet space and an en-suite bath, complete with its own fireplace—creating a peaceful, luxurious haven to unwind in style. Each of the three bedrooms offers privacy and comfort, while five bathrooms ensure convenience for everyone. But the luxury doesn’t end there. The lower-level family room adds another layer of comfort and livability, featuring a full bar that’s perfect for hosting guests or enjoying a relaxed evening at home. Just around the corner, you’ll find a dedicated exercise room—making it easier than ever to maintain your fitness routine from the comfort of home. With generous living spaces, timeless architectural details, and a layout designed for both entertaining and everyday living, this home perfectly balances luxury and lifestyle. Additional highlights include a spacious cedar-lined closet and behind the pool house is a generously sized, fenced-in stone area—perfect for a dog kennel or adaptable for your personal needs. Plus, the expansive backyard offers ample space for a Sports Court, Pickleball court, or whatever you envision! And the best part- You’re just minutes from restaurants, shopping, and quick access to I-270—giving you the tranquility of a private retreat with the perks of a prime location. Don’t miss this rare gem where every day feels like a vacation. Everyday living. Forever home!
Contact an agent
Home facts
- Year built:1964
- Listing Id #:MDMC2176006
- Added:114 day(s) ago
- Updated:August 18, 2025 at 02:48 PM
Rooms and interior
- Bedrooms:3
- Total bathrooms:5
- Full bathrooms:4
- Half bathrooms:1
- Living area:4,745 sq. ft.
Heating and cooling
- Cooling:Central A/C
- Heating:Forced Air, Natural Gas
Structure and exterior
- Roof:Composite
- Year built:1964
- Building area:4,745 sq. ft.
- Lot area:1.36 Acres
Schools
- High school:QUINCE ORCHARD
Utilities
- Water:Well
- Sewer:On Site Septic
Finances and disclosures
- Price:$1,250,000
- Price per sq. ft.:$263.44
- Tax amount:$7,727 (2024)
New listings near 13504 Darnestown Rd
- Coming Soon
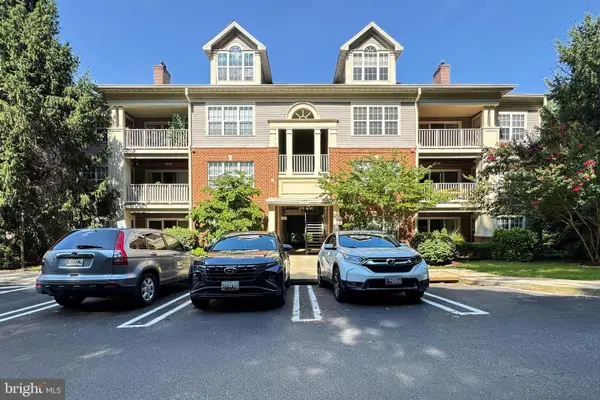 $390,000Coming Soon2 beds 2 baths
$390,000Coming Soon2 beds 2 baths103 Timberbrook Ln #104, GAITHERSBURG, MD 20878
MLS# MDMC2192190Listed by: COMPASS - Coming Soon
 $530,000Coming Soon3 beds 3 baths
$530,000Coming Soon3 beds 3 baths13842 Grey Colt Dr, GAITHERSBURG, MD 20878
MLS# MDMC2195670Listed by: EXP REALTY, LLC - New
 $749,900Active3 beds 4 baths2,848 sq. ft.
$749,900Active3 beds 4 baths2,848 sq. ft.226 Caulfield Ln, GAITHERSBURG, MD 20878
MLS# MDMC2195748Listed by: MARYLAND PRO REALTY - New
 $480,000Active3 beds 3 baths1,860 sq. ft.
$480,000Active3 beds 3 baths1,860 sq. ft.1004 Bayridge Ter, GAITHERSBURG, MD 20878
MLS# MDMC2195746Listed by: BERKSHIRE HATHAWAY HOMESERVICES PENFED REALTY - Coming Soon
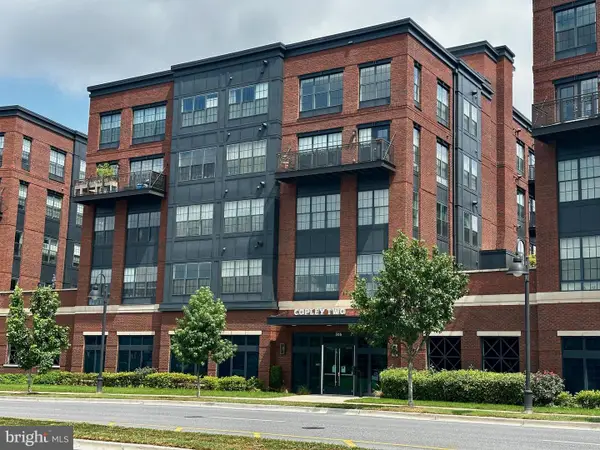 $585,000Coming Soon2 beds 2 baths
$585,000Coming Soon2 beds 2 baths506 Diamondback Dr #438, GAITHERSBURG, MD 20878
MLS# MDMC2195704Listed by: LONG & FOSTER REAL ESTATE, INC. - New
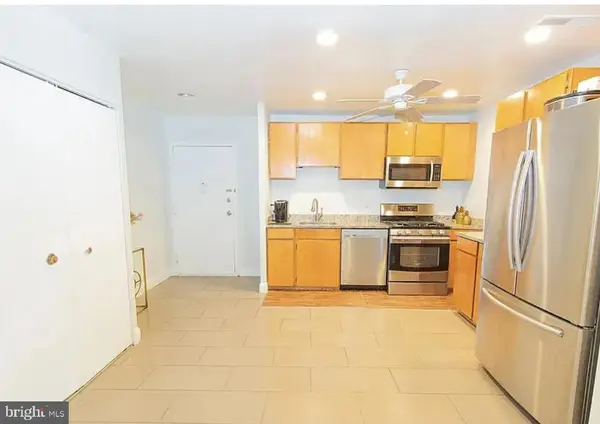 $260,000Active3 beds 2 baths1,102 sq. ft.
$260,000Active3 beds 2 baths1,102 sq. ft.19429 Brassie Pl #19429, GAITHERSBURG, MD 20886
MLS# MDMC2195738Listed by: KELLER WILLIAMS REAL ESTATE - MEDIA - Coming Soon
 $220,000Coming Soon3 beds 2 baths
$220,000Coming Soon3 beds 2 baths112 Duvall Ln #92, GAITHERSBURG, MD 20877
MLS# MDMC2195184Listed by: RE/MAX REALTY CENTRE, INC. - Coming Soon
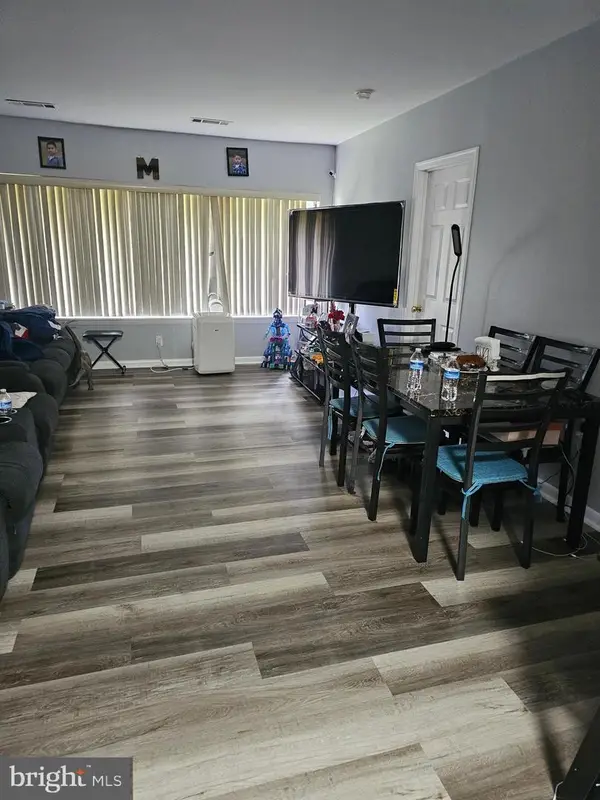 $225,000Coming Soon2 beds 2 baths
$225,000Coming Soon2 beds 2 baths9802 Walker House Rd #6, GAITHERSBURG, MD 20886
MLS# MDMC2195682Listed by: SMART REALTY, LLC - New
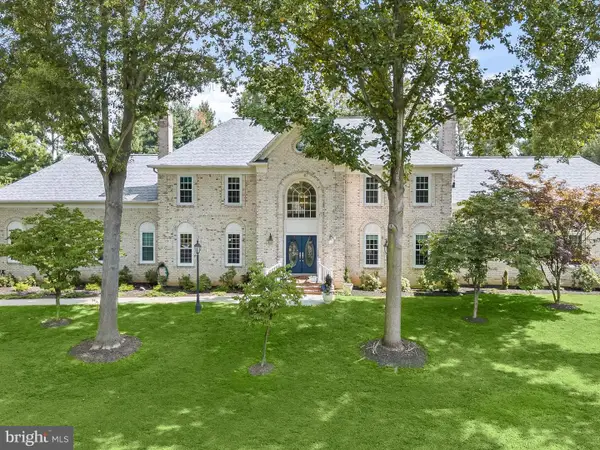 $1,575,000Active6 beds 6 baths8,766 sq. ft.
$1,575,000Active6 beds 6 baths8,766 sq. ft.9117 Goshen Valley Dr, GAITHERSBURG, MD 20882
MLS# MDMC2192464Listed by: LONG & FOSTER REAL ESTATE, INC. - Coming Soon
 $599,500Coming Soon3 beds 4 baths
$599,500Coming Soon3 beds 4 baths765 Raven Ave, GAITHERSBURG, MD 20877
MLS# MDMC2183848Listed by: PREMIER FINE PROPERTIES
