14000 Crossland Ln, GAITHERSBURG, MD 20878
Local realty services provided by:ERA Cole Realty

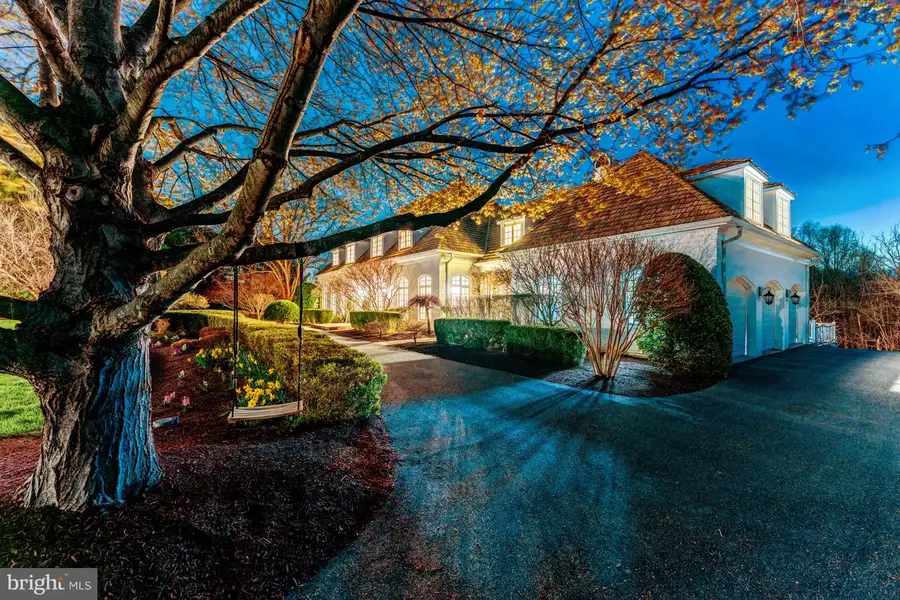
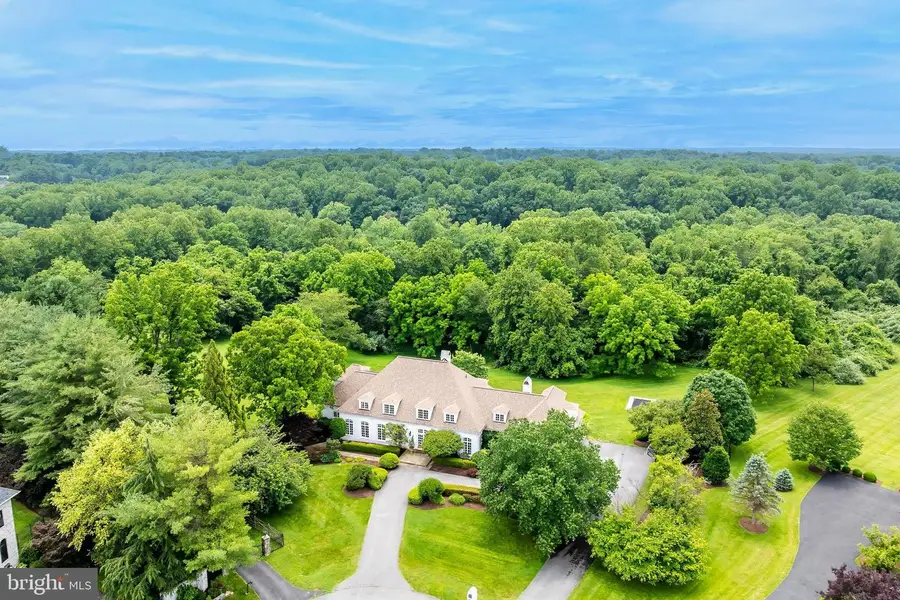
Listed by:jennifer mary gregorski
Office:washington fine properties
MLS#:MDMC2185886
Source:BRIGHTMLS
Price summary
- Price:$1,799,000
- Price per sq. ft.:$206.64
About this home
Major price adjustment AND a brand NEW roof with transferable warranty! It is not often a home with this level of craftsmanship, space, and charm, set on a superior two-acre lot backing to parkland, becomes available. Located in the coveted Wootton school cluster, this expansive and elegant residence offers over 10,000 square feet of beautifully designed living space at the end of a quiet cul-de-sac, offering both privacy and connection to nature.
The home welcomes you with a grand two-story foyer, setting the tone for the thoughtfully designed interior. The formal living room features hardwood flooring, crown molding, and floor-to-ceiling windows that flood the space with natural light. Adjacent is a dining room equally refined with crown molding and wall-to-wall windows, ideal for hosting gatherings both large and small.
A butler’s pantry with additional cabinetry leads to the heart of the home: a gourmet kitchen equipped with granite countertops, a center island, Sub-Zero refrigerator, gas cooktop, abundant wooden cabinetry, and a built-in desk space. A sliding glass door opens to the expansive deck, while the kitchen sink overlooks the backyard and serene wooded views, creating a perfect blend of function and beauty.
Off the kitchen is a charming breakfast area with two-story ceilings and an oversized stone fireplace—a stunning focal point for everyday living. A back staircase leads conveniently to the upper level.
At the center of the home is the great family room, featuring vaulted ceilings, a striking fireplace with a wooden mantle and stone surround, and tall windows that frame the natural landscape. French doors lead directly to the deck, creating a seamless indoor-outdoor flow. A wet bar with a beverage refrigerator and sink makes this space ideal for entertaining.
Also on the main level is a powder room, a dedicated office, and a laundry/mudroom off the three-car garage, complete with additional cabinetry and storage.
The main-level primary suite is a true retreat. The bedroom includes two walk-in closets and French doors leading to a sitting room with vaulted ceilings, a gas fireplace, and its own private deck. The en suite bathroom features dual vanities, a large soaking tub, a separate glass-enclosed shower, and heated tile floors for year-round comfort.
Upstairs, you'll find four generously sized bedrooms, each offering vaulted ceilings and custom built-in window benches that add charm and character. Two large hall bathrooms provide ample space for family or guests. An additional upper-level space is perfect for a home office, playroom, or potential bedroom. At the end of the hall is an expansive bonus room above the garage, outfitted with extensive built-in cabinetry, offering ultimate flexibility for your lifestyle needs.
The fully finished walk-out lower level is designed for multi-generational living or extended stay guests. It includes a second full kitchen, a spacious recreation room with a gas fireplace, doors leading to the backyard, a bedroom with full en suite bathroom, exercise room, two large storage rooms, an additional set of washer and dryer, and even a separate garage—perfect for yard equipment or workshop space.
One of the home’s most unique and desirable features is the private path from the backyard that connects directly to the Muddy Branch Trail, offering direct access to miles of scenic parkland—right from your own backyard.
This home is a private retreat surrounded by nature, yet still incredibly convenient to Kentlands, Downtown Crown, Rio, and major commuter routes—the best of both worlds!
Contact an agent
Home facts
- Year built:1990
- Listing Id #:MDMC2185886
- Added:130 day(s) ago
- Updated:August 18, 2025 at 07:47 AM
Rooms and interior
- Bedrooms:6
- Total bathrooms:5
- Full bathrooms:4
- Half bathrooms:1
- Living area:8,706 sq. ft.
Heating and cooling
- Cooling:Central A/C
- Heating:Baseboard - Electric, Forced Air, Natural Gas
Structure and exterior
- Roof:Shake, Shingle, Wood
- Year built:1990
- Building area:8,706 sq. ft.
- Lot area:2.03 Acres
Schools
- High school:THOMAS S. WOOTTON
- Middle school:ROBERT FROST
- Elementary school:TRAVILAH
Utilities
- Water:Well
- Sewer:Private Septic Tank
Finances and disclosures
- Price:$1,799,000
- Price per sq. ft.:$206.64
- Tax amount:$19,789 (2025)
New listings near 14000 Crossland Ln
- Coming Soon
 $530,000Coming Soon3 beds 3 baths
$530,000Coming Soon3 beds 3 baths13842 Grey Colt Dr, GAITHERSBURG, MD 20878
MLS# MDMC2195670Listed by: EXP REALTY, LLC - New
 $749,900Active3 beds 4 baths2,848 sq. ft.
$749,900Active3 beds 4 baths2,848 sq. ft.226 Caulfield Ln, GAITHERSBURG, MD 20878
MLS# MDMC2195748Listed by: MARYLAND PRO REALTY - New
 $480,000Active3 beds 3 baths1,860 sq. ft.
$480,000Active3 beds 3 baths1,860 sq. ft.1004 Bayridge Ter, GAITHERSBURG, MD 20878
MLS# MDMC2195746Listed by: BERKSHIRE HATHAWAY HOMESERVICES PENFED REALTY - Coming Soon
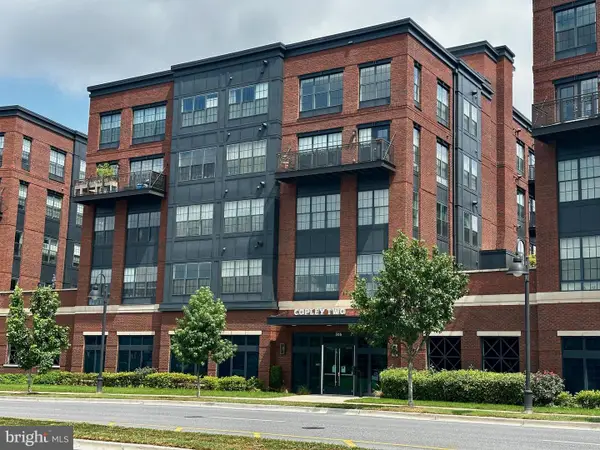 $585,000Coming Soon2 beds 2 baths
$585,000Coming Soon2 beds 2 baths506 Diamondback Dr #438, GAITHERSBURG, MD 20878
MLS# MDMC2195704Listed by: LONG & FOSTER REAL ESTATE, INC. - New
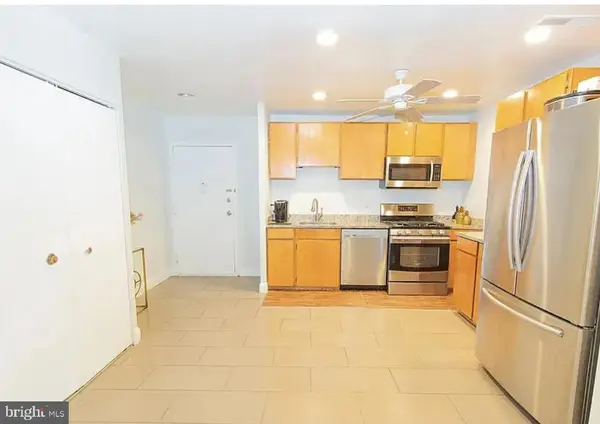 $260,000Active3 beds 2 baths1,102 sq. ft.
$260,000Active3 beds 2 baths1,102 sq. ft.19429 Brassie Pl #19429, GAITHERSBURG, MD 20886
MLS# MDMC2195738Listed by: KELLER WILLIAMS REAL ESTATE - MEDIA - Coming Soon
 $220,000Coming Soon3 beds 2 baths
$220,000Coming Soon3 beds 2 baths112 Duvall Ln #92, GAITHERSBURG, MD 20877
MLS# MDMC2195184Listed by: RE/MAX REALTY CENTRE, INC. - Coming Soon
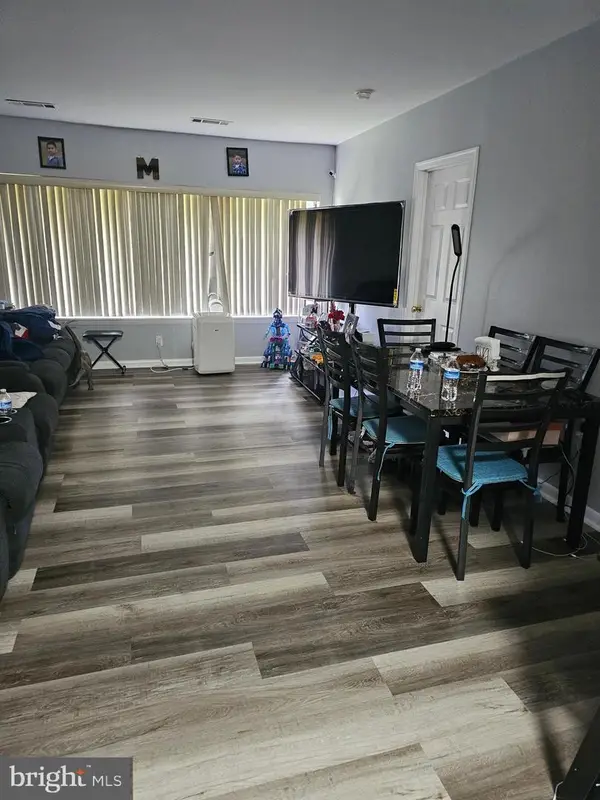 $225,000Coming Soon2 beds 2 baths
$225,000Coming Soon2 beds 2 baths9802 Walker House Rd #6, GAITHERSBURG, MD 20886
MLS# MDMC2195682Listed by: SMART REALTY, LLC - New
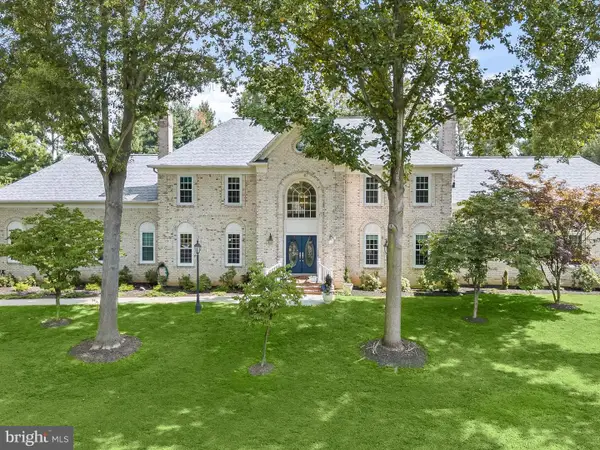 $1,575,000Active6 beds 6 baths8,766 sq. ft.
$1,575,000Active6 beds 6 baths8,766 sq. ft.9117 Goshen Valley Dr, GAITHERSBURG, MD 20882
MLS# MDMC2192464Listed by: LONG & FOSTER REAL ESTATE, INC. - Coming Soon
 $599,500Coming Soon3 beds 4 baths
$599,500Coming Soon3 beds 4 baths765 Raven Ave, GAITHERSBURG, MD 20877
MLS# MDMC2183848Listed by: PREMIER FINE PROPERTIES - New
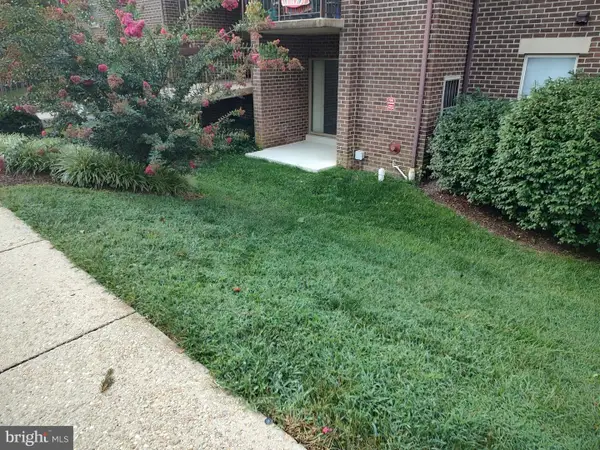 $174,999.99Active1 beds 1 baths785 sq. ft.
$174,999.99Active1 beds 1 baths785 sq. ft.7908 Pearlbush Dr #104, GAITHERSBURG, MD 20879
MLS# MDMC2195502Listed by: GEORGE HOWARD REAL ESTATE INC.
