18411 Guildberry Dr #102, Gaithersburg, MD 20879
Local realty services provided by:O'BRIEN REALTY ERA POWERED
18411 Guildberry Dr #102,Gaithersburg, MD 20879
$180,000
- 1 Beds
- 1 Baths
- 790 sq. ft.
- Condominium
- Active
Listed by:nathan b dart
Office:re/max realty group
MLS#:MDMC2204730
Source:BRIGHTMLS
Price summary
- Price:$180,000
- Price per sq. ft.:$227.85
About this home
Spacious Ground-Level Condo in Prime Gaithersburg Location!
This beautifully maintained and handicap-accessible 1-bedroom, 1-bath condo offers comfort and convenience all on one level. Enjoy a bright, open-concept living and dining area with brand new carpet throughout. The living room opens to a private outdoor patio overlooking the community park and lush landscaping ideal for indoor outdoor living. The galley kitchen features ample cabinetry, a large pantry cabinet, and direct access to the dining area. The spacious bedroom includes double closets and peaceful views of the community common grounds. The hallway full bathroom is easily accessible, and the in-unit laundry room offers additional storage along with a brand-new washer and dryer.
Community amenities include playgrounds, walking paths, and water, sewer, trash, and recycling are covered by the condo fee. Ideally located within walking distance to shops, restaurants, and parks. Easy access to major commuter routes and public transit options. Schedule your showing today!
Contact an agent
Home facts
- Year built:1990
- Listing ID #:MDMC2204730
- Added:1 day(s) ago
- Updated:October 19, 2025 at 01:48 PM
Rooms and interior
- Bedrooms:1
- Total bathrooms:1
- Full bathrooms:1
- Living area:790 sq. ft.
Heating and cooling
- Cooling:Central A/C
- Heating:Electric, Forced Air
Structure and exterior
- Year built:1990
- Building area:790 sq. ft.
Schools
- High school:COL. ZADOK A. MAGRUDER
- Middle school:SHADY GROVE
- Elementary school:FLOWER HILL
Utilities
- Water:Public
- Sewer:Public Sewer
Finances and disclosures
- Price:$180,000
- Price per sq. ft.:$227.85
- Tax amount:$1,661 (2024)
New listings near 18411 Guildberry Dr #102
- New
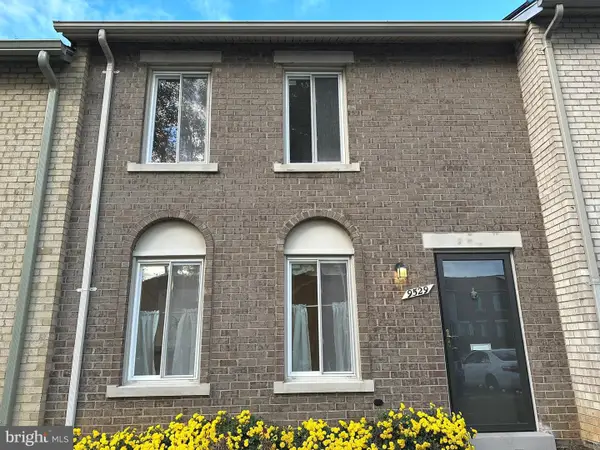 $315,000Active3 beds 2 baths1,320 sq. ft.
$315,000Active3 beds 2 baths1,320 sq. ft.9529 Tippett Ln, GAITHERSBURG, MD 20886
MLS# MDMC2190766Listed by: A THRU Z REALTY - New
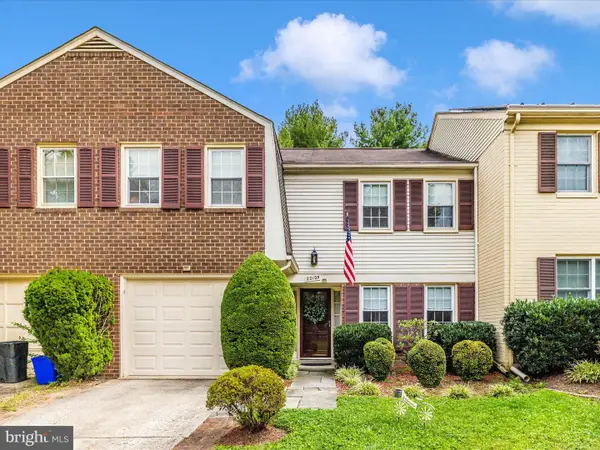 $485,000Active4 beds 3 baths2,416 sq. ft.
$485,000Active4 beds 3 baths2,416 sq. ft.20105 Waringwood Way, GAITHERSBURG, MD 20886
MLS# MDMC2204734Listed by: RE/MAX REALTY CENTRE, INC. - Coming Soon
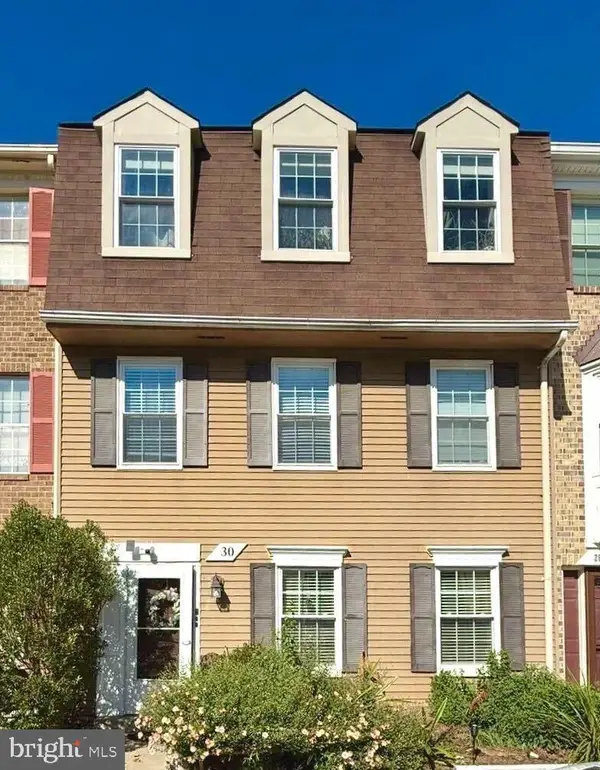 $489,000Coming Soon2 beds 3 baths
$489,000Coming Soon2 beds 3 baths30 Spring St, GAITHERSBURG, MD 20877
MLS# MDMC2204096Listed by: THE LIST REALTY - New
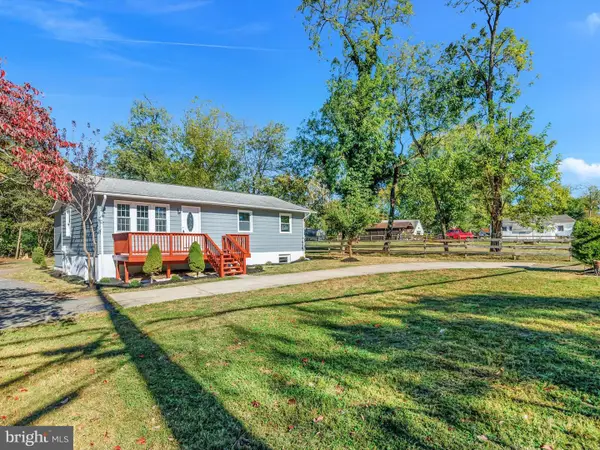 $549,900Active5 beds 2 baths2,650 sq. ft.
$549,900Active5 beds 2 baths2,650 sq. ft.8635 Emory Grove Rd, GAITHERSBURG, MD 20877
MLS# MDMC2204376Listed by: KELLER WILLIAMS FLAGSHIP - Coming Soon
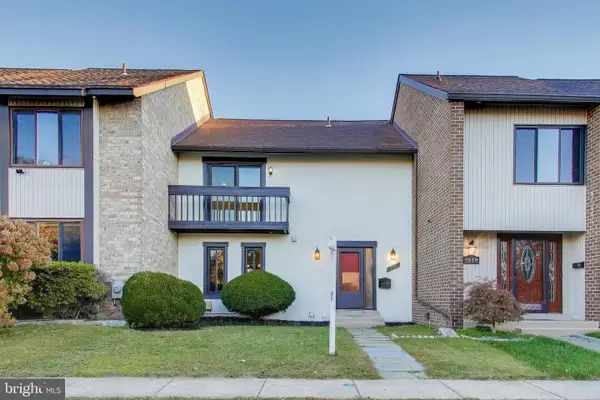 $419,900Coming Soon3 beds 4 baths
$419,900Coming Soon3 beds 4 baths9521 Briar Glenn Way, GAITHERSBURG, MD 20886
MLS# MDMC2204624Listed by: SAMSON PROPERTIES - Open Sun, 12 to 3pmNew
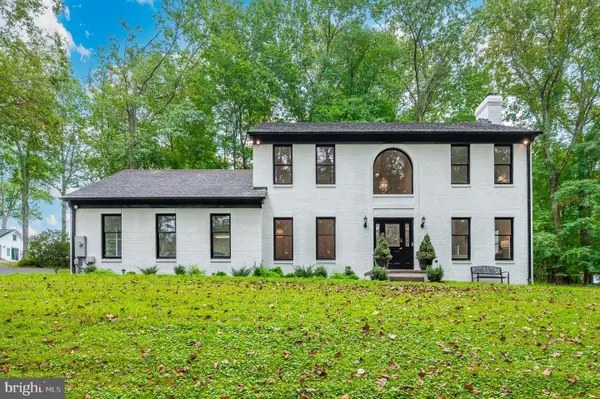 $869,900Active3 beds 3 baths3,193 sq. ft.
$869,900Active3 beds 3 baths3,193 sq. ft.8225 Hawkins Creamery Rd, GAITHERSBURG, MD 20882
MLS# MDMC2204148Listed by: WEICHERT, REALTORS - Open Sun, 1 to 4pmNew
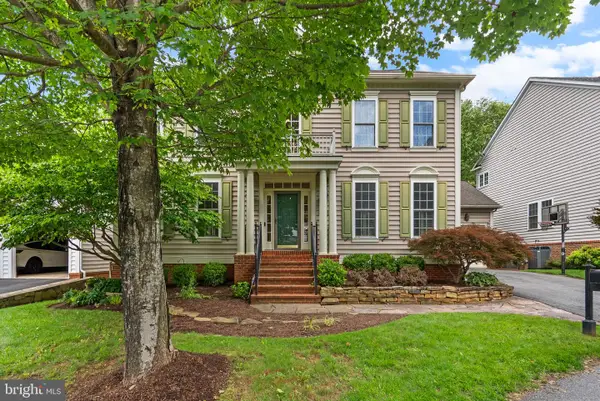 $1,340,000Active4 beds 5 baths5,036 sq. ft.
$1,340,000Active4 beds 5 baths5,036 sq. ft.869 Still Creek Ln, GAITHERSBURG, MD 20878
MLS# MDMC2204602Listed by: RLAH @PROPERTIES - Open Sun, 2 to 4pmNew
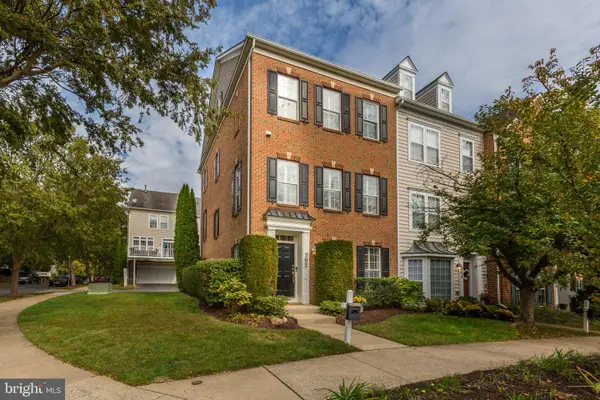 $702,000Active3 beds 4 baths2,300 sq. ft.
$702,000Active3 beds 4 baths2,300 sq. ft.702 Market St E, GAITHERSBURG, MD 20878
MLS# MDMC2204060Listed by: COMPASS - Open Sun, 2 to 4pmNew
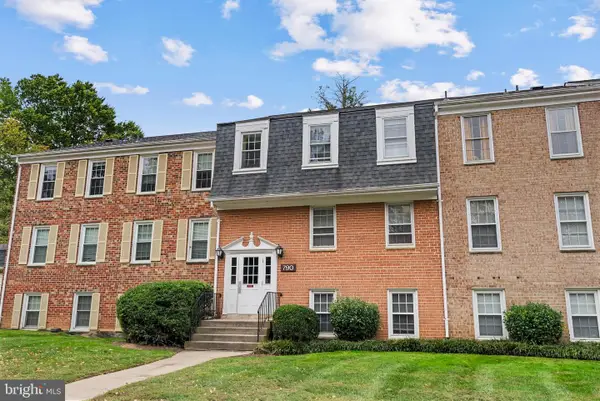 $239,900Active2 beds 2 baths1,110 sq. ft.
$239,900Active2 beds 2 baths1,110 sq. ft.790 Quince Orchard Blvd #202, GAITHERSBURG, MD 20878
MLS# MDMC2204442Listed by: OMNIA REAL ESTATE LLC
