702 Market St E, Gaithersburg, MD 20878
Local realty services provided by:ERA Martin Associates
Upcoming open houses
- Sun, Oct 1902:00 pm - 04:00 pm
Listed by:michael j matese
Office:compass
MLS#:MDMC2204060
Source:BRIGHTMLS
Price summary
- Price:$702,000
- Price per sq. ft.:$305.22
- Monthly HOA dues:$135
About this home
Rarely available brick end-unit, 4-level townhome ideally sited on a peaceful courtyard with lovely views. Thoughtfully updated with high-end style in mind, this home features beautiful flooring, designer paint and wallpaper, custom lighting and closets, plantation shutters, and recessed lighting throughout. The open floor plan offers generous living and entertaining spaces, including a spacious family room that flows seamlessly into the table-space kitchen—perfect for gatherings and everyday living. The kitchen impresses with a large center island, gas fireplace, workstation, and direct access to the rear deck for outdoor dining. The upper levels include a luxurious primary suite with room for a sitting area, a separate loft space ideal for an office or gym, a spa-inspired bath, and a large custom walk-in closet. A flexible lower-level space provides an option for a third bedroom or den. Enjoy all the Lakelands lifestyle has to offer—beautifully maintained grounds, walking and biking paths, playgrounds, pools, and community events—plus easy access to grocery stores, restaurants, and everyday conveniences just minutes away.
Contact an agent
Home facts
- Year built:2001
- Listing ID #:MDMC2204060
- Added:2 day(s) ago
- Updated:October 19, 2025 at 01:48 PM
Rooms and interior
- Bedrooms:3
- Total bathrooms:4
- Full bathrooms:3
- Half bathrooms:1
- Living area:2,300 sq. ft.
Heating and cooling
- Cooling:Central A/C
- Heating:Forced Air, Natural Gas
Structure and exterior
- Roof:Asphalt
- Year built:2001
- Building area:2,300 sq. ft.
- Lot area:0.04 Acres
Schools
- High school:QUINCE ORCHARD
- Middle school:LAKELANDS PARK
- Elementary school:RACHEL CARSON
Utilities
- Water:Public
- Sewer:Public Sewer
Finances and disclosures
- Price:$702,000
- Price per sq. ft.:$305.22
- Tax amount:$8,597 (2024)
New listings near 702 Market St E
- New
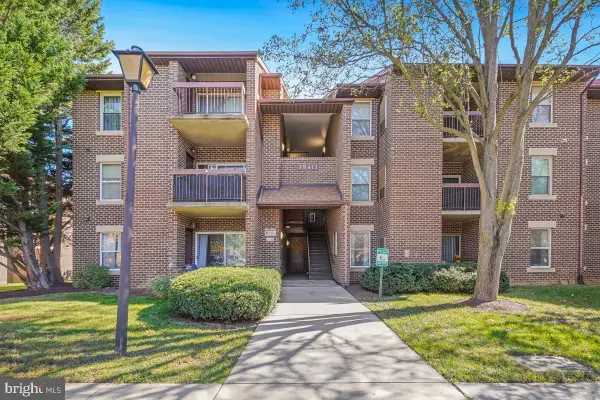 $180,000Active1 beds 1 baths790 sq. ft.
$180,000Active1 beds 1 baths790 sq. ft.18411 Guildberry Dr #102, GAITHERSBURG, MD 20879
MLS# MDMC2204730Listed by: RE/MAX REALTY GROUP - New
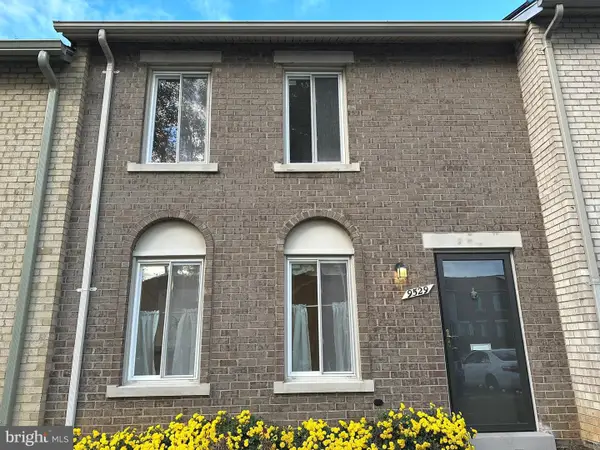 $315,000Active3 beds 2 baths1,320 sq. ft.
$315,000Active3 beds 2 baths1,320 sq. ft.9529 Tippett Ln, GAITHERSBURG, MD 20886
MLS# MDMC2190766Listed by: A THRU Z REALTY - New
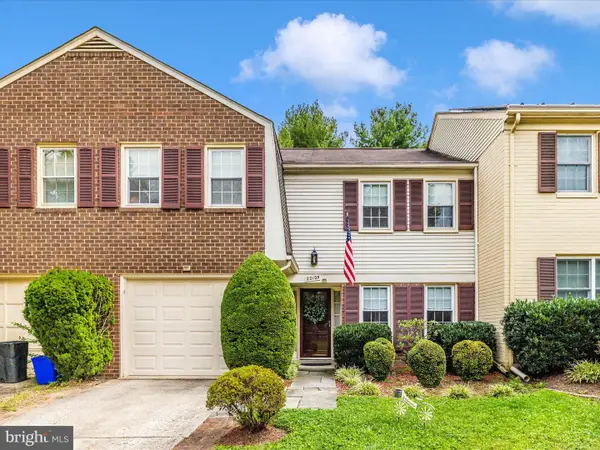 $485,000Active4 beds 3 baths2,416 sq. ft.
$485,000Active4 beds 3 baths2,416 sq. ft.20105 Waringwood Way, GAITHERSBURG, MD 20886
MLS# MDMC2204734Listed by: RE/MAX REALTY CENTRE, INC. - Coming Soon
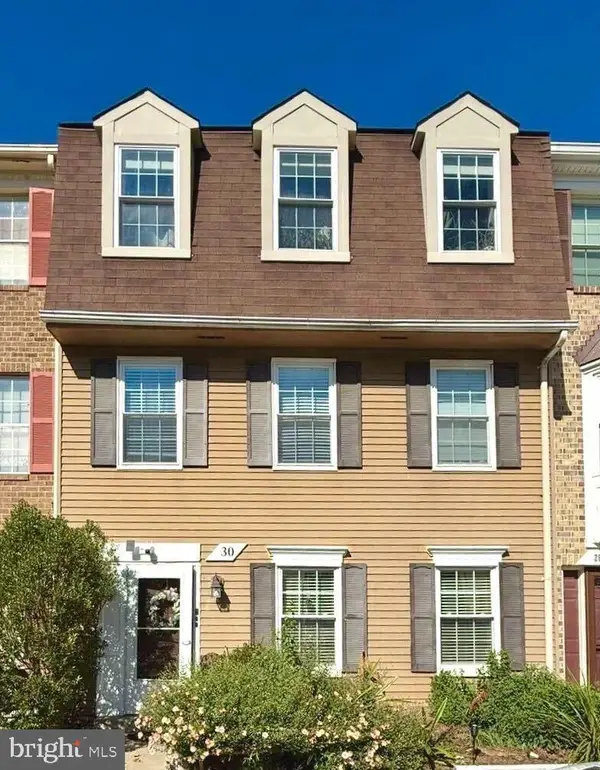 $489,000Coming Soon2 beds 3 baths
$489,000Coming Soon2 beds 3 baths30 Spring St, GAITHERSBURG, MD 20877
MLS# MDMC2204096Listed by: THE LIST REALTY - New
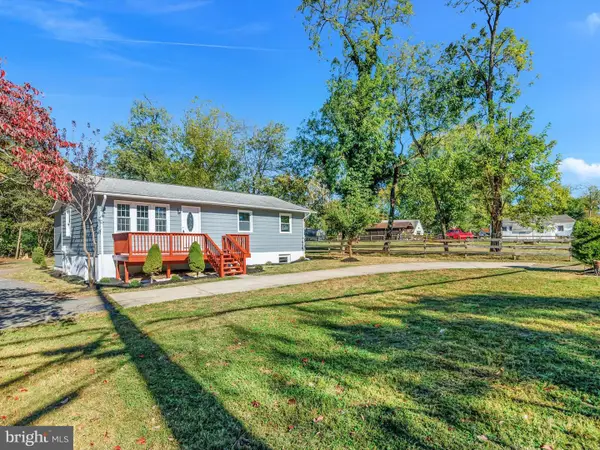 $549,900Active5 beds 2 baths2,650 sq. ft.
$549,900Active5 beds 2 baths2,650 sq. ft.8635 Emory Grove Rd, GAITHERSBURG, MD 20877
MLS# MDMC2204376Listed by: KELLER WILLIAMS FLAGSHIP - Coming Soon
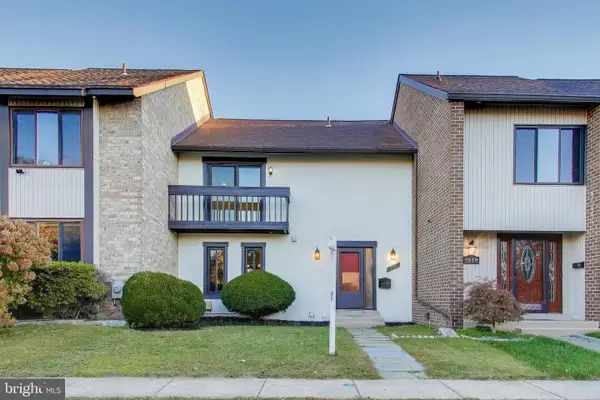 $419,900Coming Soon3 beds 4 baths
$419,900Coming Soon3 beds 4 baths9521 Briar Glenn Way, GAITHERSBURG, MD 20886
MLS# MDMC2204624Listed by: SAMSON PROPERTIES - Open Sun, 12 to 3pmNew
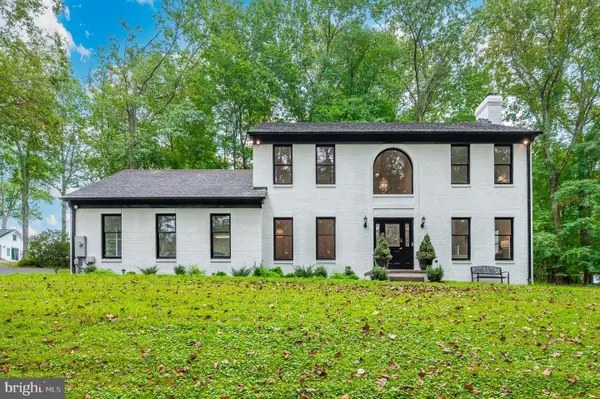 $869,900Active3 beds 3 baths3,193 sq. ft.
$869,900Active3 beds 3 baths3,193 sq. ft.8225 Hawkins Creamery Rd, GAITHERSBURG, MD 20882
MLS# MDMC2204148Listed by: WEICHERT, REALTORS - Open Sun, 1 to 4pmNew
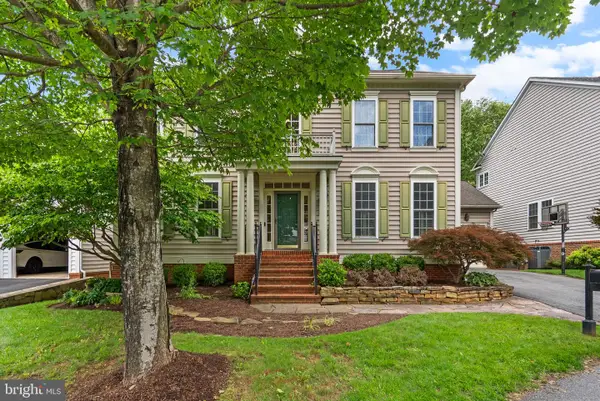 $1,340,000Active4 beds 5 baths5,036 sq. ft.
$1,340,000Active4 beds 5 baths5,036 sq. ft.869 Still Creek Ln, GAITHERSBURG, MD 20878
MLS# MDMC2204602Listed by: RLAH @PROPERTIES - Open Sun, 2 to 4pmNew
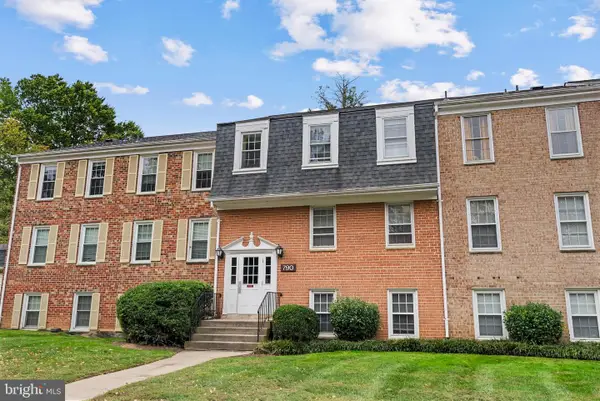 $239,900Active2 beds 2 baths1,110 sq. ft.
$239,900Active2 beds 2 baths1,110 sq. ft.790 Quince Orchard Blvd #202, GAITHERSBURG, MD 20878
MLS# MDMC2204442Listed by: OMNIA REAL ESTATE LLC
