210 Whitcliff Ct, Gaithersburg, MD 20878
Local realty services provided by:ERA Cole Realty
Listed by: lisa c. sabelhaus, diane w bernard
Office: re/max town center
MLS#:MDMC2207108
Source:BRIGHTMLS
Price summary
- Price:$525,000
- Price per sq. ft.:$391.21
- Monthly HOA dues:$61
About this home
Welcome to this beautifully updated 3-bedroom, 2 full bath, 2 half bath townhouse perfectly situated in a highly desirable Gaithersburg location. You’ll love the unbeatable convenience—just minutes from the ICC and I-270 for easy commuting, and even closer to Downtown Crown and the Rio Center, where you’ll find a variety of shops, restaurants, and entertainment options.
Inside, this home impresses with its spacious layout and thoughtful updates throughout. The entry level features gleaming hardwood floors, a bright and inviting living room with plenty of space to relax, and a formal dining room ideal for gatherings and special occasions. The updated eat-in kitchen boasts stainless steel appliances, ample cabinet and counter space, and room for a breakfast table—perfect for casual dining.
Upstairs, the hardwood floors continue into the hallway and bedrooms. The primary suite offers a peaceful retreat with a walk-in closet and a renovated ensuite bath featuring modern fixtures and finishes. Two additional bedrooms and a stylishly updated hall bath complete the upper level, providing comfort and flexibility for family, guests, or a home office.
The lower level is partially finished and offers a versatile recreation room—ideal for a media space, playroom, or home gym—plus a convenient half bath and a large utility/laundry room with plenty of storage space.
Outside, enjoy two assigned parking spaces located directly in front of the home, making parking effortless. The community also offers well-maintained common areas, tot-lots, and tennis courts, adding to the appeal of this fantastic neighborhood.
With its combination of location, updates, and amenities, this move-in ready townhouse truly has it all—style, space, and convenience.
Contact an agent
Home facts
- Year built:1982
- Listing ID #:MDMC2207108
- Added:11 day(s) ago
- Updated:November 18, 2025 at 05:33 AM
Rooms and interior
- Bedrooms:3
- Total bathrooms:4
- Full bathrooms:2
- Half bathrooms:2
- Living area:1,342 sq. ft.
Heating and cooling
- Heating:Electric, Forced Air, Heat Pump(s)
Structure and exterior
- Roof:Shingle
- Year built:1982
- Building area:1,342 sq. ft.
- Lot area:0.05 Acres
Schools
- High school:QUINCE ORCHARD
- Middle school:RIDGEVIEW
- Elementary school:FIELDS ROAD
Utilities
- Water:Public
- Sewer:Public Sewer
Finances and disclosures
- Price:$525,000
- Price per sq. ft.:$391.21
- Tax amount:$5,187 (2025)
New listings near 210 Whitcliff Ct
- New
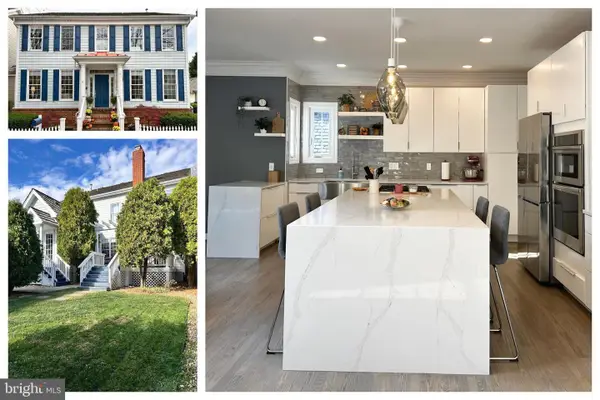 $1,285,000Active4 beds 4 baths3,636 sq. ft.
$1,285,000Active4 beds 4 baths3,636 sq. ft.515 Chestertown St, GAITHERSBURG, MD 20878
MLS# MDMC2208428Listed by: KELLER WILLIAMS CAPITAL PROPERTIES - Coming Soon
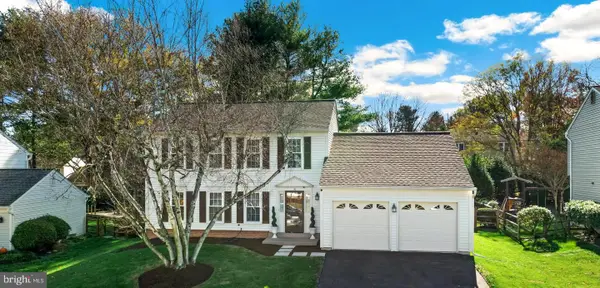 $800,000Coming Soon4 beds 3 baths
$800,000Coming Soon4 beds 3 baths20 Allenhurst Ct, GAITHERSBURG, MD 20878
MLS# MDMC2207566Listed by: HAGAN REALTY - Coming Soon
 $595,000Coming Soon3 beds 3 baths
$595,000Coming Soon3 beds 3 baths763 Cobbler Pl #763, GAITHERSBURG, MD 20877
MLS# MDMC2208016Listed by: DEAUSEN REALTY - New
 $1,250,000Active4 beds 6 baths5,580 sq. ft.
$1,250,000Active4 beds 6 baths5,580 sq. ft.8620 Stableview Ct, GAITHERSBURG, MD 20882
MLS# MDMC2208292Listed by: HOMECOIN.COM - Coming Soon
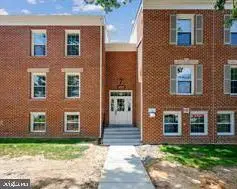 $185,000Coming Soon1 beds 1 baths
$185,000Coming Soon1 beds 1 baths828 Quince Orchard Blvd #828-20, GAITHERSBURG, MD 20878
MLS# MDMC2208378Listed by: RE/MAX REALTY SERVICES - New
 $169,900Active1 beds 1 baths849 sq. ft.
$169,900Active1 beds 1 baths849 sq. ft.762 Quince Orchard Blvd #101, GAITHERSBURG, MD 20878
MLS# MDMC2207666Listed by: BERKSHIRE HATHAWAY HOMESERVICES PENFED REALTY 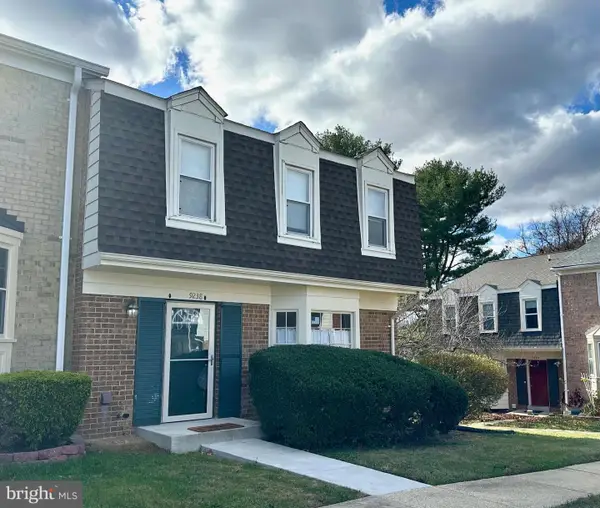 $375,000Pending4 beds 3 baths1,656 sq. ft.
$375,000Pending4 beds 3 baths1,656 sq. ft.9238 Hummingbird Ter, GAITHERSBURG, MD 20879
MLS# MDMC2207592Listed by: REAL ESTATE TEAMS, LLC- New
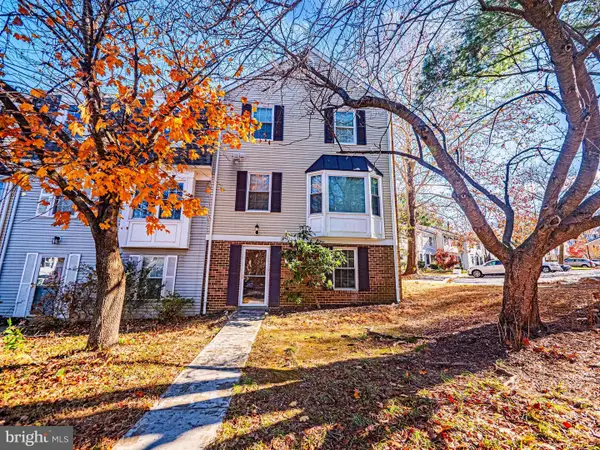 $475,000Active4 beds 4 baths1,584 sq. ft.
$475,000Active4 beds 4 baths1,584 sq. ft.101 Kestrel Ct, GAITHERSBURG, MD 20879
MLS# MDMC2201864Listed by: RE/MAX REALTY GROUP - New
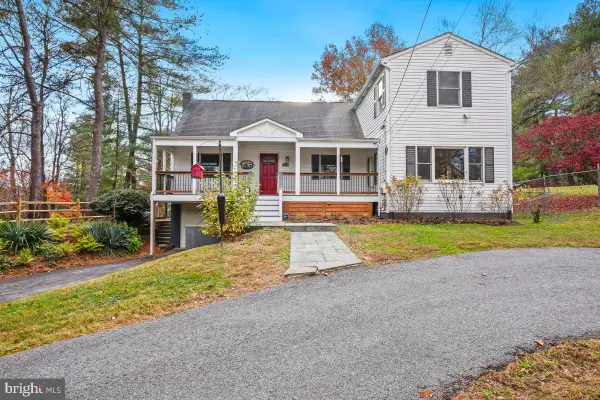 $875,000Active5 beds 4 baths2,820 sq. ft.
$875,000Active5 beds 4 baths2,820 sq. ft.14020 Turkey Foot Rd, GAITHERSBURG, MD 20878
MLS# MDMC2203162Listed by: LONG & FOSTER REAL ESTATE, INC. - New
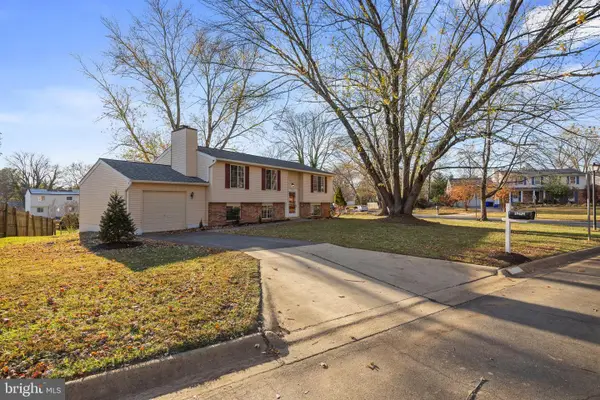 $549,900Active3 beds 3 baths1,917 sq. ft.
$549,900Active3 beds 3 baths1,917 sq. ft.19428 Laguna Dr, GAITHERSBURG, MD 20879
MLS# MDMC2206678Listed by: KELLER WILLIAMS FLAGSHIP
