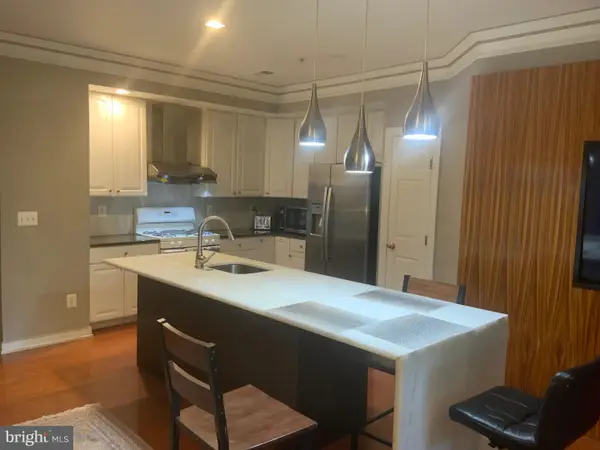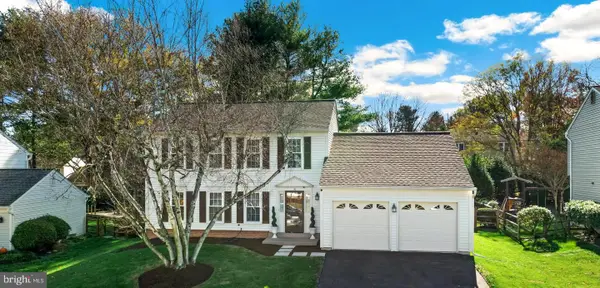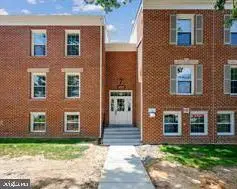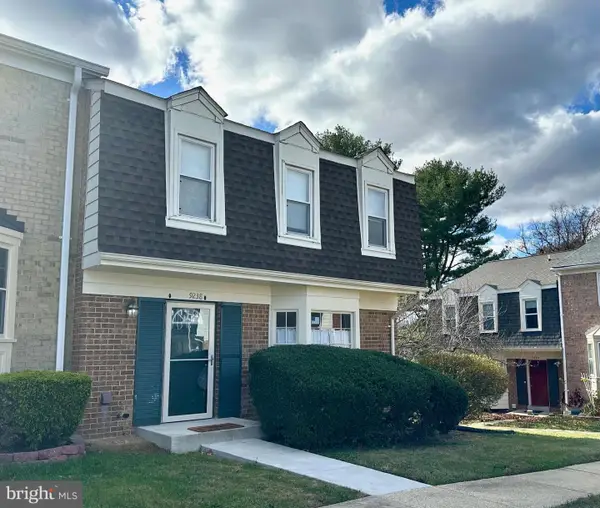515 Chestertown St, Gaithersburg, MD 20878
Local realty services provided by:ERA OakCrest Realty, Inc.
515 Chestertown St,Gaithersburg, MD 20878
$1,285,000
- 4 Beds
- 4 Baths
- 3,636 sq. ft.
- Single family
- Active
Listed by: galya gamliel
Office: keller williams capital properties
MLS#:MDMC2208428
Source:BRIGHTMLS
Price summary
- Price:$1,285,000
- Price per sq. ft.:$353.41
- Monthly HOA dues:$164
About this home
Kentlands gem! This light-filled, beautifully renovated smart home, boasting hardwood floors throughout, is designed for sophisticated living. It features a main floor with a seamless flow, a dedicated office with a wall-to-wall custom-built-in, an upscale gourmet kitchen with two quartz waterfalls, abundant hidden storage, and a magnificent oversized cooking island. The kitchen seamlessly connects to both the cozy living room with a fireplace and the formal dining room (with elegant wainscoting) via a butler's pantry complete with a wine/beverage fridge. The adjacent breakfast area opens via a sliding door to a private, fully fenced oasis with evergreens, as well as a mud/laundry room that leads to the detached 2-car garage. Upstairs, the space features four well-sized bedrooms, including a spacious, serene primary suite with a tray ceiling, his/hers walk-in closets, and an updated bath with a soaking tub and walk-in shower. The hall bath is also updated with a double floating vanity and high-end Porcelanosa materials. The large, finished basement offers excellent flexibility, including a fully renovated bathroom, two flex rooms (one ideal for a guest suite), a custom reclaimed wood accent wall for added character, and a massive built-in unit for books and games. A flawless combination of location and luxury—step inside and instantly feel at home!
Contact an agent
Home facts
- Year built:1994
- Listing ID #:MDMC2208428
- Added:1 day(s) ago
- Updated:November 18, 2025 at 07:42 PM
Rooms and interior
- Bedrooms:4
- Total bathrooms:4
- Full bathrooms:3
- Half bathrooms:1
- Living area:3,636 sq. ft.
Heating and cooling
- Cooling:Central A/C
- Heating:Forced Air, Natural Gas
Structure and exterior
- Roof:Shake
- Year built:1994
- Building area:3,636 sq. ft.
- Lot area:0.1 Acres
Utilities
- Water:Public
- Sewer:Public Sewer
Finances and disclosures
- Price:$1,285,000
- Price per sq. ft.:$353.41
- Tax amount:$13,955 (2025)
New listings near 515 Chestertown St
- Coming Soon
 $445,000Coming Soon3 beds 3 baths
$445,000Coming Soon3 beds 3 baths589 Odendhal Ave #589, GAITHERSBURG, MD 20877
MLS# MDMC2208376Listed by: REALTY ADVANTAGE OF MARYLAND LLC - New
 $259,900Active2 beds 1 baths1,080 sq. ft.
$259,900Active2 beds 1 baths1,080 sq. ft.9673 Brassie Way, GAITHERSBURG, MD 20886
MLS# MDMC2204492Listed by: LPT REALTY, LLC - New
 $549,997Active3 beds 4 baths1,428 sq. ft.
$549,997Active3 beds 4 baths1,428 sq. ft.607 Suffield Dr, GAITHERSBURG, MD 20878
MLS# MDMC2208486Listed by: USREALTY.COM LLP - Coming Soon
 $800,000Coming Soon4 beds 3 baths
$800,000Coming Soon4 beds 3 baths20 Allenhurst Ct, GAITHERSBURG, MD 20878
MLS# MDMC2207566Listed by: HAGAN REALTY - Coming Soon
 $595,000Coming Soon3 beds 3 baths
$595,000Coming Soon3 beds 3 baths763 Cobbler Pl #763, GAITHERSBURG, MD 20877
MLS# MDMC2208016Listed by: DEAUSEN REALTY - New
 $1,250,000Active4 beds 6 baths5,580 sq. ft.
$1,250,000Active4 beds 6 baths5,580 sq. ft.8620 Stableview Ct, GAITHERSBURG, MD 20882
MLS# MDMC2208292Listed by: HOMECOIN.COM - Coming Soon
 $185,000Coming Soon1 beds 1 baths
$185,000Coming Soon1 beds 1 baths828 Quince Orchard Blvd #828-20, GAITHERSBURG, MD 20878
MLS# MDMC2208378Listed by: RE/MAX REALTY SERVICES - New
 $169,900Active1 beds 1 baths849 sq. ft.
$169,900Active1 beds 1 baths849 sq. ft.762 Quince Orchard Blvd #101, GAITHERSBURG, MD 20878
MLS# MDMC2207666Listed by: BERKSHIRE HATHAWAY HOMESERVICES PENFED REALTY  $375,000Pending4 beds 3 baths1,656 sq. ft.
$375,000Pending4 beds 3 baths1,656 sq. ft.9238 Hummingbird Ter, GAITHERSBURG, MD 20879
MLS# MDMC2207592Listed by: REAL ESTATE TEAMS, LLC
