220 Rabbitt Rd, GAITHERSBURG, MD 20878
Local realty services provided by:ERA Reed Realty, Inc.
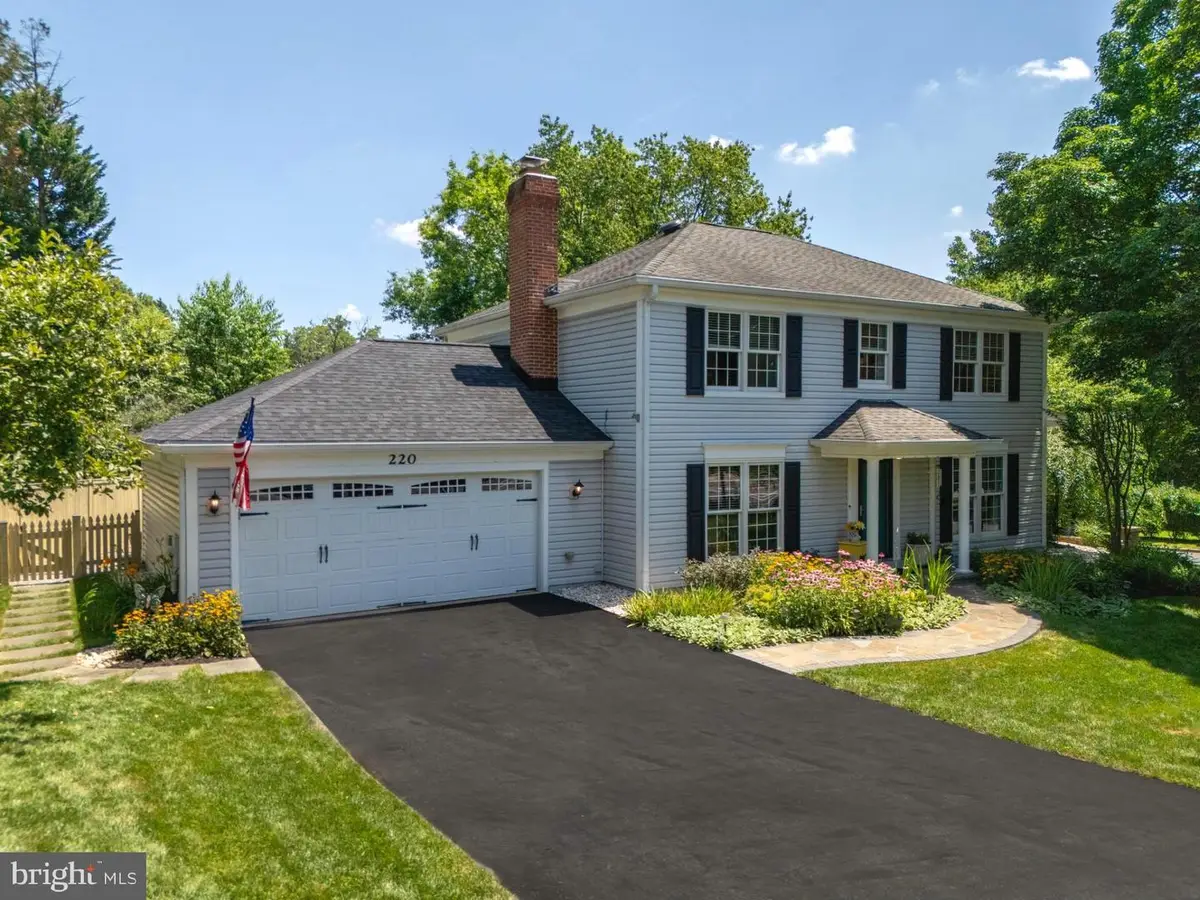


220 Rabbitt Rd,GAITHERSBURG, MD 20878
$749,900
- 4 Beds
- 3 Baths
- 2,316 sq. ft.
- Single family
- Pending
Listed by:kira cramer
Office:iron valley real estate of central pa
MLS#:MDMC2188366
Source:BRIGHTMLS
Price summary
- Price:$749,900
- Price per sq. ft.:$323.79
About this home
Elegantly updated, meticulously maintained, and full of comfort and care, please welcome yourself to this stunning corner-lot colonial at 220 Rabbitt Road. Every room and living space has been graced with a custom touch! When you approach the home, you will see the customization and care immediately with the slate walkway and mature landscaping. At first entry, you'll fall in love with the shining hardwood flooring, wainscotting, and open visual to two living areas, the gourmet kitchen, and second floor. Welcome Home!
Newly renovated in 2017, the kitchen now hosts hardwood flooring, cream shaker cabinets (2 with glass fronts), quartz countertops, a deep stainless steel sink, and stainless steel appliances to include a double oven, hood vent, drawer microwave and more! The kitchen also extends in to a bright and airy dining room addition complete with French doors leading to the outdoor patio and its own ductless split for customized heating and air conditioning options. Choose one of two living areas for relaxing and entertaining! Watch television in one room and enjoy the quiet ambiance of a wood-burning fireplace in the other. You'll be sure to appreciate the Italian-imported marble on the fireplace as well as the custom antique door leading to the laundry/utility area in the back of the home. The details here are truly endless.
Let's head upstairs before we go outside! On the upper level, you'll find a stellar primary suite with modern, built-in shelving and storage, glass French doors leading to the custom closet system, and a full bathroom to include a ceramic-tiled tub/shower and custom vanity with granite top. The hallway hosts another full bath with the most beautiful ceramic tile shower from floor to ceiling! Three more bedrooms accompany the second floor all with hardwood flooring, extensive closet storage and updated lighting fixtures.
Even more luxuries adorn the rear yard of this property! As soon as you enter this fully fenced-in space, you'll step on to a professionally installed hardscape patio with built-in planters, built-in bar, and curved steps. The insulated and newly painted Casita is perfect for storage or that "she-shed" you've been dreaming of. An additional garden shed (also insulated) is also included! The well-maintained lawn and landscape is home to hydrangeas, lavender, lilies, peonies, and more. At least 10 different types of trees are strategically placed around the property. Sit by the fire pit or enjoy an outdoor dinner in peace and quiet and you may just witness an eagle or owl making this home feel like the suburban oasis that it is.
Behind the scenes, a new roof is scheduled to be installed on the main portion of the home with a freshly seal-coated driveway to follow. The HVAC was updated in 2018 and the tankless water heater is brand new as of last year! Electrical was even updated in 2017.
All that you have left to do is schedule your own private tour, but please feel free to attend the Open House on Sunday, July 6th from 1:00pm - 4:00pm. This is truly a rare opportunity to live the best of both worlds; a welcoming and quiet neighborhood full of dog-walkers and bright smiles along with proximity to the park, city and highway! Call today for more information and scheduling!
Contact an agent
Home facts
- Year built:1981
- Listing Id #:MDMC2188366
- Added:50 day(s) ago
- Updated:August 18, 2025 at 07:47 AM
Rooms and interior
- Bedrooms:4
- Total bathrooms:3
- Full bathrooms:2
- Half bathrooms:1
- Living area:2,316 sq. ft.
Heating and cooling
- Cooling:Central A/C
- Heating:Forced Air, Natural Gas
Structure and exterior
- Roof:Architectural Shingle
- Year built:1981
- Building area:2,316 sq. ft.
- Lot area:0.35 Acres
Schools
- High school:QUINCE ORCHARD
- Middle school:LAKELANDS PARK
- Elementary school:BROWN STATION
Utilities
- Water:Public
- Sewer:Public Sewer
Finances and disclosures
- Price:$749,900
- Price per sq. ft.:$323.79
- Tax amount:$6,789 (2024)
New listings near 220 Rabbitt Rd
- Coming Soon
 $530,000Coming Soon3 beds 3 baths
$530,000Coming Soon3 beds 3 baths13842 Grey Colt Dr, GAITHERSBURG, MD 20878
MLS# MDMC2195670Listed by: EXP REALTY, LLC - New
 $749,900Active3 beds 4 baths2,848 sq. ft.
$749,900Active3 beds 4 baths2,848 sq. ft.226 Caulfield Ln, GAITHERSBURG, MD 20878
MLS# MDMC2195748Listed by: MARYLAND PRO REALTY - New
 $480,000Active3 beds 3 baths1,860 sq. ft.
$480,000Active3 beds 3 baths1,860 sq. ft.1004 Bayridge Ter, GAITHERSBURG, MD 20878
MLS# MDMC2195746Listed by: BERKSHIRE HATHAWAY HOMESERVICES PENFED REALTY - Coming Soon
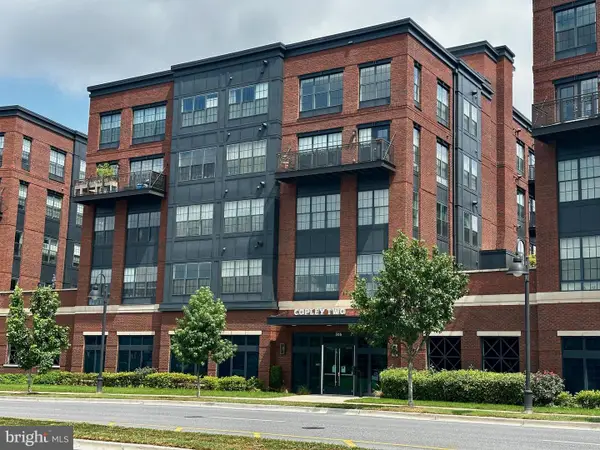 $585,000Coming Soon2 beds 2 baths
$585,000Coming Soon2 beds 2 baths506 Diamondback Dr #438, GAITHERSBURG, MD 20878
MLS# MDMC2195704Listed by: LONG & FOSTER REAL ESTATE, INC. - New
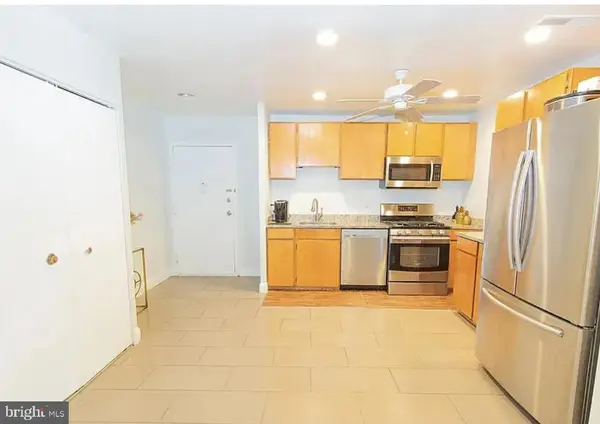 $260,000Active3 beds 2 baths1,102 sq. ft.
$260,000Active3 beds 2 baths1,102 sq. ft.19429 Brassie Pl #19429, GAITHERSBURG, MD 20886
MLS# MDMC2195738Listed by: KELLER WILLIAMS REAL ESTATE - MEDIA - Coming Soon
 $220,000Coming Soon3 beds 2 baths
$220,000Coming Soon3 beds 2 baths112 Duvall Ln #92, GAITHERSBURG, MD 20877
MLS# MDMC2195184Listed by: RE/MAX REALTY CENTRE, INC. - Coming Soon
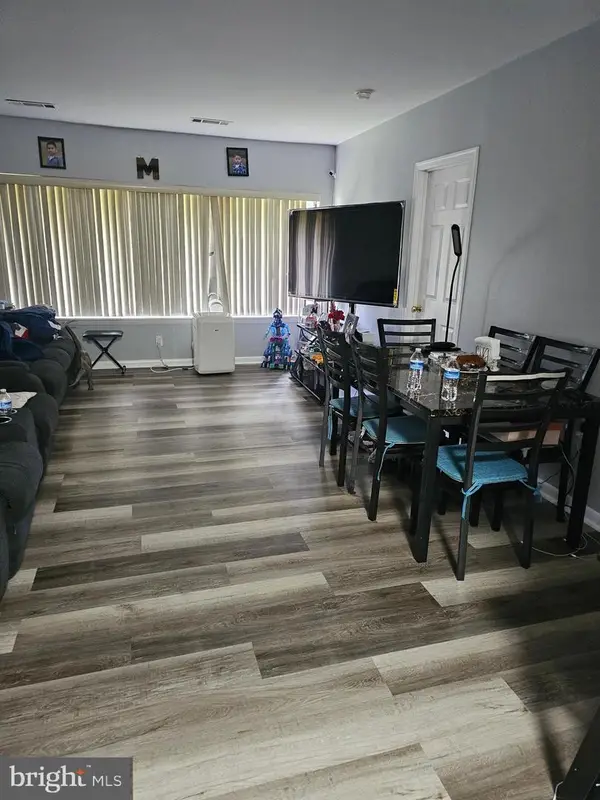 $225,000Coming Soon2 beds 2 baths
$225,000Coming Soon2 beds 2 baths9802 Walker House Rd #6, GAITHERSBURG, MD 20886
MLS# MDMC2195682Listed by: SMART REALTY, LLC - New
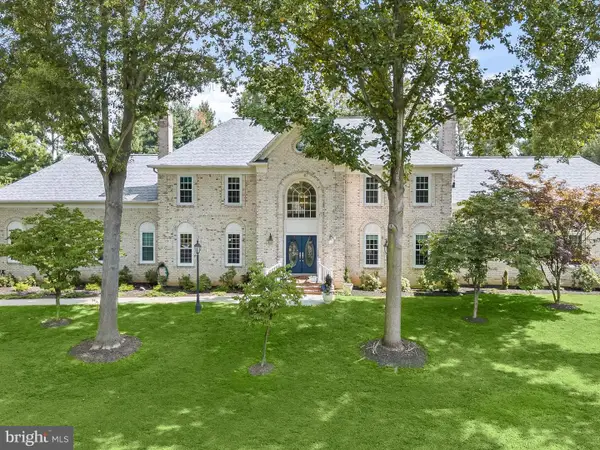 $1,575,000Active6 beds 6 baths8,766 sq. ft.
$1,575,000Active6 beds 6 baths8,766 sq. ft.9117 Goshen Valley Dr, GAITHERSBURG, MD 20882
MLS# MDMC2192464Listed by: LONG & FOSTER REAL ESTATE, INC. - Coming Soon
 $599,500Coming Soon3 beds 4 baths
$599,500Coming Soon3 beds 4 baths765 Raven Ave, GAITHERSBURG, MD 20877
MLS# MDMC2183848Listed by: PREMIER FINE PROPERTIES - New
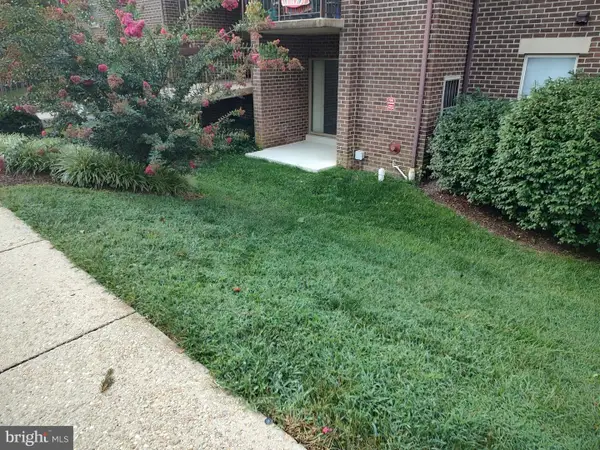 $174,999.99Active1 beds 1 baths785 sq. ft.
$174,999.99Active1 beds 1 baths785 sq. ft.7908 Pearlbush Dr #104, GAITHERSBURG, MD 20879
MLS# MDMC2195502Listed by: GEORGE HOWARD REAL ESTATE INC.
