301 High Gables Dr #305, GAITHERSBURG, MD 20878
Local realty services provided by:ERA Central Realty Group
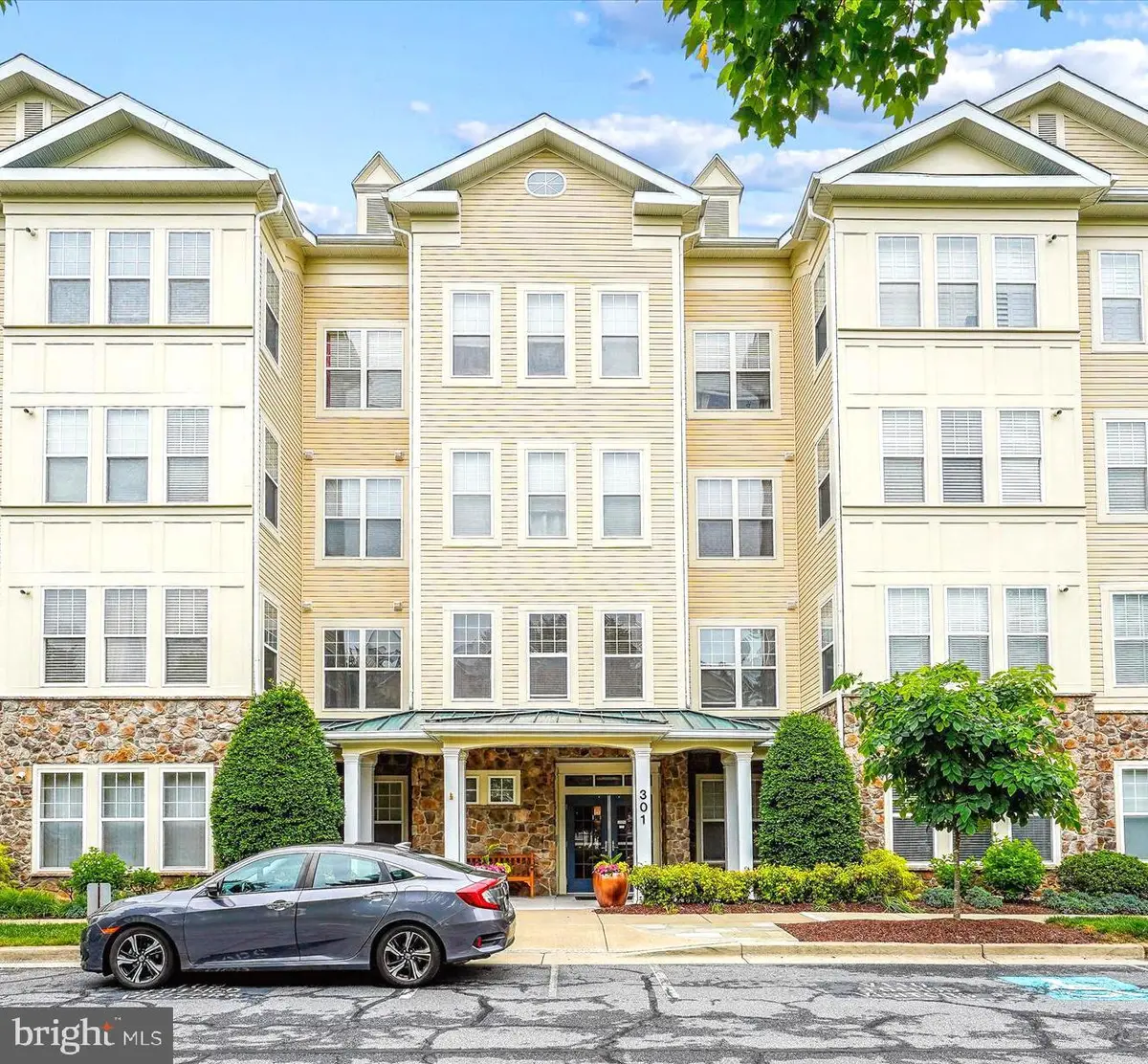
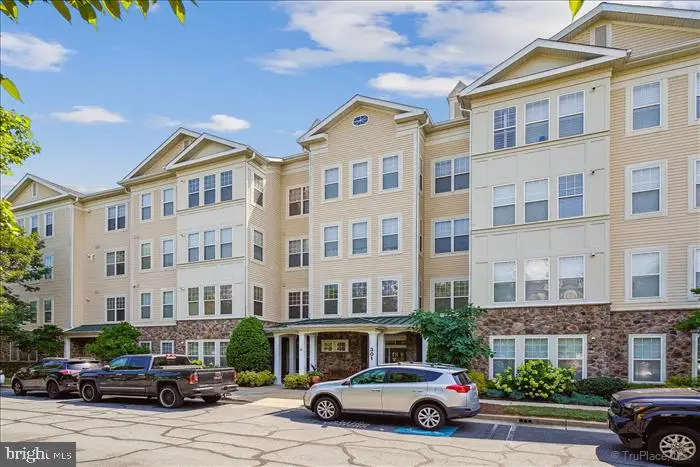
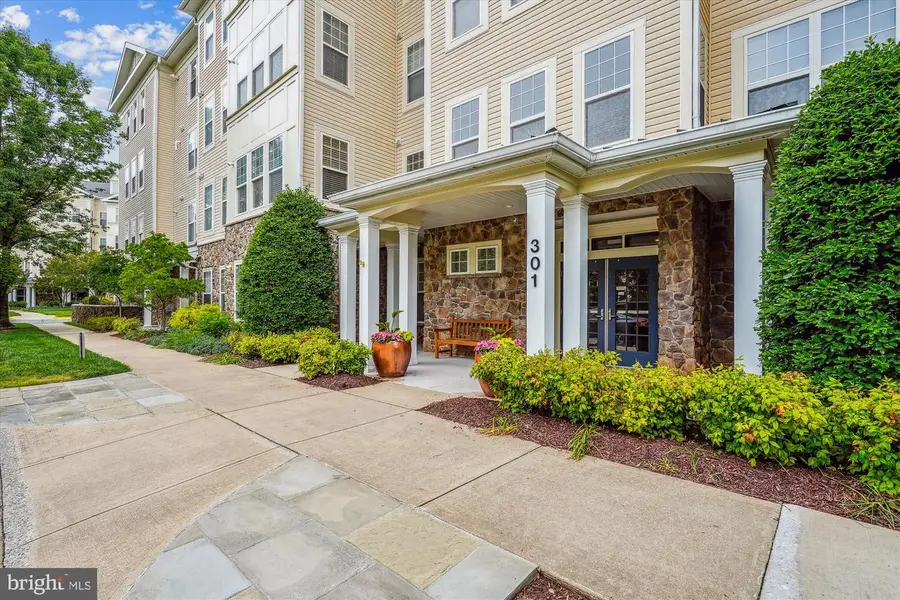
Listed by:tina nader
Office:the list realty
MLS#:MDMC2181932
Source:BRIGHTMLS
Price summary
- Price:$435,900
- Price per sq. ft.:$300
- Monthly HOA dues:$144
About this home
Looking to simplify your lifestyle without sacrificing style or comfort? Welcome to Lakelands Ridge—a beautifully maintained, elevator-access community designed for ease, connection, and everyday convenience. This fully renovated, move-in ready 2-bedroom, 2-bath condo offers the perfect combination of modern finishes and low-maintenance living. Whether you're seeking a more manageable home, starting a new chapter, or just ready to enjoy life with fewer responsibilities, this thoughtfully updated space makes it all possible.
Set within a quiet, well-kept community, this home offers true peace of mind. With elevator access and a secure building, it’s ideal for anyone who values comfort, safety, and ease.
Inside, you'll find a sun-filled, open floor plan with seamless flow throughout. The updated kitchen features white soft-close cabinetry, quartz countertops, a brand-new refrigerator, luxury vinyl plank flooring, and modern lighting. The spacious living and dining area opens into a bright bonus room—perfect for reading, hobbies, morning coffee, or a cozy home office.
The primary suite offers a peaceful retreat with plush new carpet, dual closets including a walk-in, fresh paint, and a new ceiling fan. The attached bath feels like a spa with a brand-new walk-in shower, double vanity, designer lighting, mirrors, and stylish fixtures. A generously sized second bedroom and fully updated second bathroom are ideal for guests, family visits, or flexible everyday use.
Thoughtful details continue with a large laundry room, new washer and dryer, built-in shelving, and a bonus walk-in storage room. Two dedicated parking spaces are included: a private detached garage and a reserved surface space, with ample guest parking nearby.
The building offers secure access, a welcoming lobby, and community amenities including a pool, fitness center, clubhouse, walking paths, and picnic areas. And with Kentlands, Lakelands, Downtown Crown, The Rio, and countless shops, restaurants, and entertainment just minutes away, convenience is always close by.
This is the one you've been waiting for. Offered at $435,900, this is a rare opportunity to embrace a relaxed, turnkey lifestyle in one of Gaithersburg’s most desirable neighborhoods.
Schedule your private tour today
Contact an agent
Home facts
- Year built:2001
- Listing Id #:MDMC2181932
- Added:86 day(s) ago
- Updated:August 18, 2025 at 07:47 AM
Rooms and interior
- Bedrooms:2
- Total bathrooms:2
- Full bathrooms:2
- Living area:1,453 sq. ft.
Heating and cooling
- Cooling:Central A/C
- Heating:Forced Air, Natural Gas
Structure and exterior
- Year built:2001
- Building area:1,453 sq. ft.
Schools
- High school:QUINCE ORCHARD
Utilities
- Water:Public
- Sewer:Public Sewer
Finances and disclosures
- Price:$435,900
- Price per sq. ft.:$300
- Tax amount:$4,726 (2024)
New listings near 301 High Gables Dr #305
- Coming Soon
 $530,000Coming Soon3 beds 3 baths
$530,000Coming Soon3 beds 3 baths13842 Grey Colt Dr, GAITHERSBURG, MD 20878
MLS# MDMC2195670Listed by: EXP REALTY, LLC - New
 $749,900Active3 beds 4 baths2,848 sq. ft.
$749,900Active3 beds 4 baths2,848 sq. ft.226 Caulfield Ln, GAITHERSBURG, MD 20878
MLS# MDMC2195748Listed by: MARYLAND PRO REALTY - New
 $480,000Active3 beds 3 baths1,860 sq. ft.
$480,000Active3 beds 3 baths1,860 sq. ft.1004 Bayridge Ter, GAITHERSBURG, MD 20878
MLS# MDMC2195746Listed by: BERKSHIRE HATHAWAY HOMESERVICES PENFED REALTY - Coming Soon
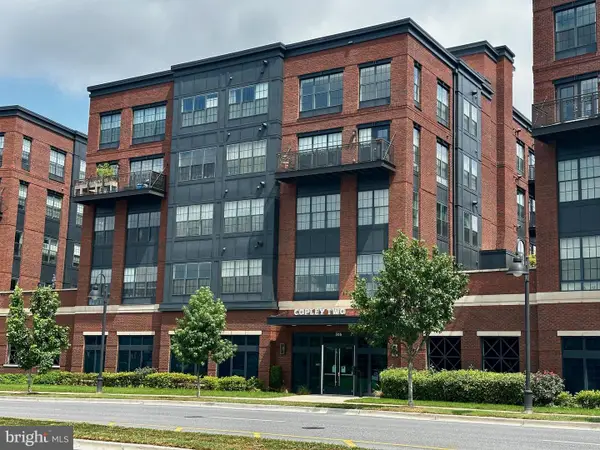 $585,000Coming Soon2 beds 2 baths
$585,000Coming Soon2 beds 2 baths506 Diamondback Dr #438, GAITHERSBURG, MD 20878
MLS# MDMC2195704Listed by: LONG & FOSTER REAL ESTATE, INC. - New
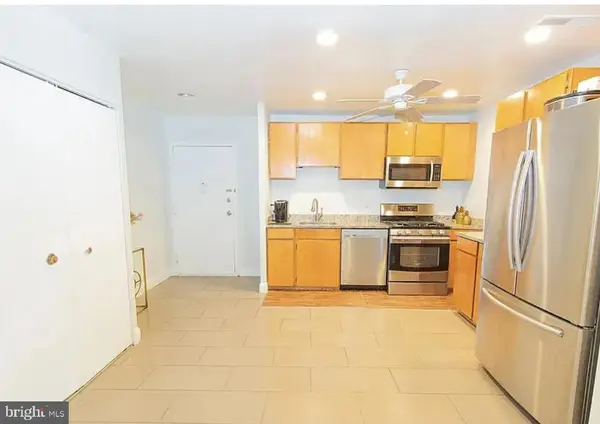 $260,000Active3 beds 2 baths1,102 sq. ft.
$260,000Active3 beds 2 baths1,102 sq. ft.19429 Brassie Pl #19429, GAITHERSBURG, MD 20886
MLS# MDMC2195738Listed by: KELLER WILLIAMS REAL ESTATE - MEDIA - Coming Soon
 $220,000Coming Soon3 beds 2 baths
$220,000Coming Soon3 beds 2 baths112 Duvall Ln #92, GAITHERSBURG, MD 20877
MLS# MDMC2195184Listed by: RE/MAX REALTY CENTRE, INC. - Coming Soon
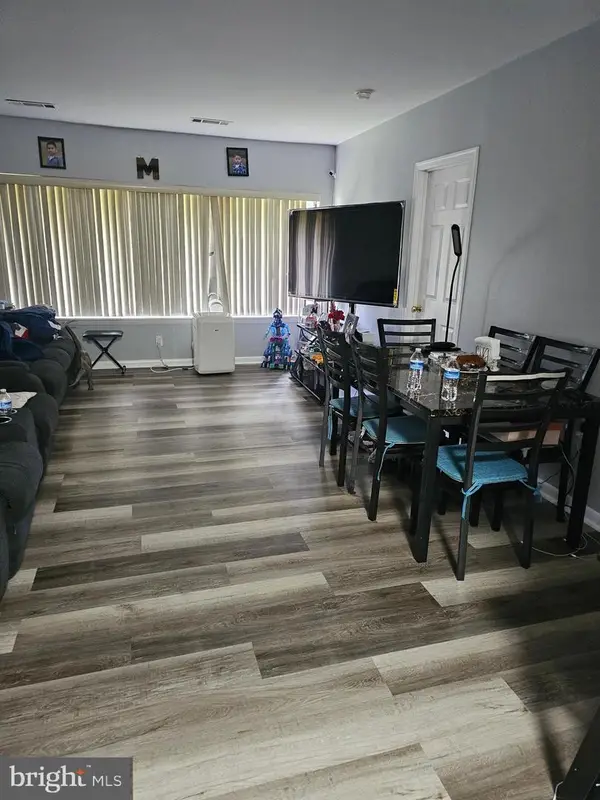 $225,000Coming Soon2 beds 2 baths
$225,000Coming Soon2 beds 2 baths9802 Walker House Rd #6, GAITHERSBURG, MD 20886
MLS# MDMC2195682Listed by: SMART REALTY, LLC - New
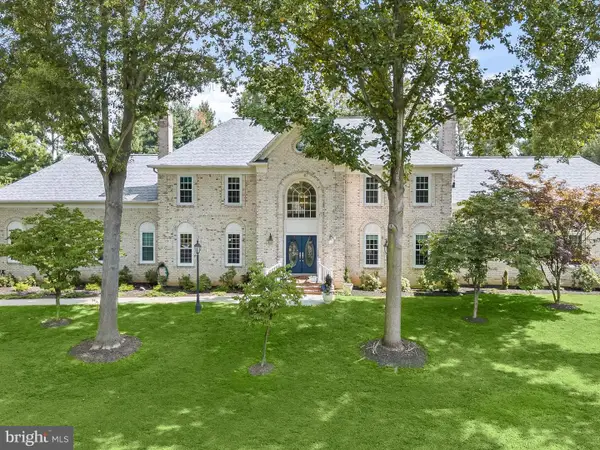 $1,575,000Active6 beds 6 baths8,766 sq. ft.
$1,575,000Active6 beds 6 baths8,766 sq. ft.9117 Goshen Valley Dr, GAITHERSBURG, MD 20882
MLS# MDMC2192464Listed by: LONG & FOSTER REAL ESTATE, INC. - Coming Soon
 $599,500Coming Soon3 beds 4 baths
$599,500Coming Soon3 beds 4 baths765 Raven Ave, GAITHERSBURG, MD 20877
MLS# MDMC2183848Listed by: PREMIER FINE PROPERTIES - New
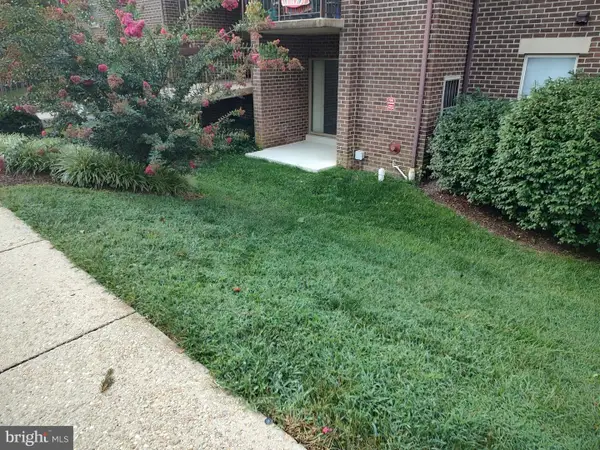 $174,999.99Active1 beds 1 baths785 sq. ft.
$174,999.99Active1 beds 1 baths785 sq. ft.7908 Pearlbush Dr #104, GAITHERSBURG, MD 20879
MLS# MDMC2195502Listed by: GEORGE HOWARD REAL ESTATE INC.
