310 Tannery Dr, GAITHERSBURG, MD 20878
Local realty services provided by:Mountain Realty ERA Powered

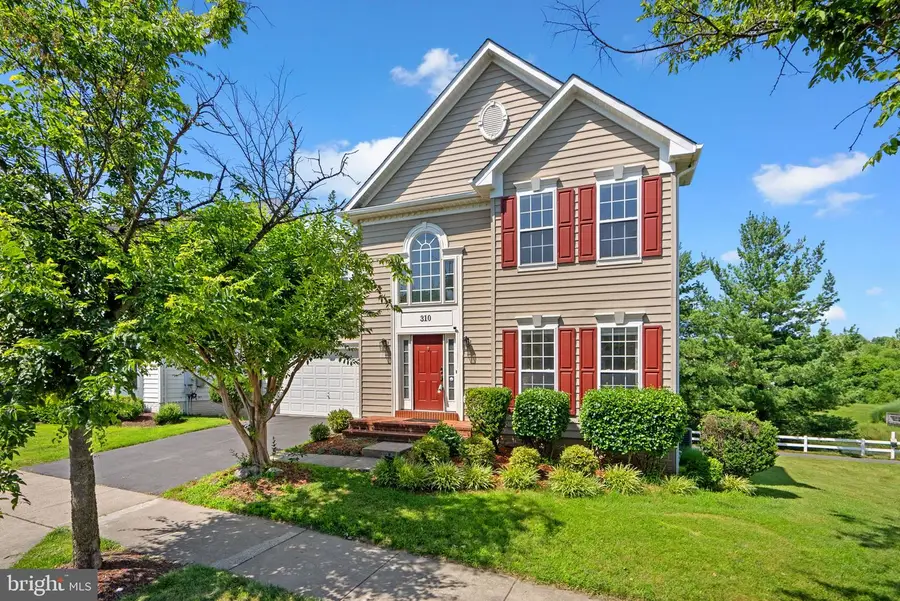
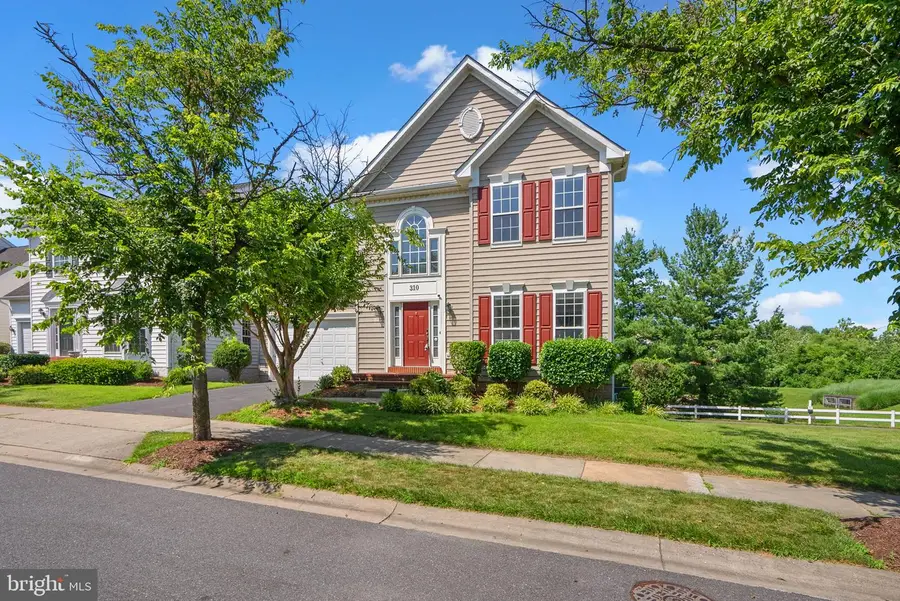
310 Tannery Dr,GAITHERSBURG, MD 20878
$1,030,000
- 5 Beds
- 4 Baths
- 4,536 sq. ft.
- Single family
- Pending
Listed by:patricia a stovall
Office:long & foster real estate, inc.
MLS#:MDMC2187892
Source:BRIGHTMLS
Price summary
- Price:$1,030,000
- Price per sq. ft.:$227.07
- Monthly HOA dues:$116
About this home
Welcome to one of the largest and most stunning homes in the highly sought-after community of Quince Orchard Park! This beautifully maintained and thoughtfully upgraded 5-bedroom, 3.5-bathroom residence offers nearly 5,000 square feet of luxurious living space on a premium lot with breathtaking views of the lake and fountain.
Step into the grand two-story foyer where natural light pours in, highlighting the elegant staircase and spacious layout. The main level features formal Living and Dining Rooms that flow seamlessly, perfect for entertaining guests. At the heart of the home is a Gourmet Kitchen equipped with granite countertops, a large center island, double wall ovens, a gas cooktop with Fotile range hood, a top-of-the-line refrigerator, and a convenient Butler’s pantry.
The sun-drenched Morning Room with walls of windows captures stunning water views and opens to a Trex deck, ideal for summer barbecues and relaxing evenings by the pond. Adjacent to the kitchen, the Family Room impresses with a cathedral ceiling , gas fireplace, recessed lighting, and custom built-ins.
Additional main level highlights include a Powder Room, Laundry Room with utility sink, and a Mud Room entry from the 2-car garage, which is equipped with a 240V EV fast charger (2025).
Upstairs, the Owner’s Suite is a private retreat featuring a walk-in closet with custom organizers and a spa-inspired bathroom with double vanity, soaking tub, separate shower, and private water closet. Three additional bedrooms and a full Hall Bathroom complete the upper level.
The fully finished walk-out basement—a rare find in this community—offers a spacious Recreation Room, 5th Bedroom, full Bathroom, Home Office (or 6th Bedroom), and ample storage space.
Recent updates include:
• New refrigerator, washer, and dryer (2022)
• New carpet in Family Room (2023)
• New Powder Room sink (2023)
• New HVAC (2017) - New Hot Water Heater (2021)
• EV charger (2025)
Residents of Quince Orchard Park enjoy access to community pool, tennis courts, tot lots, gym, and scenic walking trails, all just moments from the shops, restaurants, and entertainment in the Kentlands.
This exceptional home truly offers location, luxury, and lifestyle—schedule your private tour today!
Special Financing Incentives available on this property from SIRVA Mortgage.
Contact an agent
Home facts
- Year built:2002
- Listing Id #:MDMC2187892
- Added:52 day(s) ago
- Updated:August 18, 2025 at 07:47 AM
Rooms and interior
- Bedrooms:5
- Total bathrooms:4
- Full bathrooms:3
- Half bathrooms:1
- Living area:4,536 sq. ft.
Heating and cooling
- Cooling:Central A/C
- Heating:Central, Natural Gas
Structure and exterior
- Roof:Composite
- Year built:2002
- Building area:4,536 sq. ft.
- Lot area:0.09 Acres
Schools
- High school:NORTHWEST
- Middle school:LAKELANDS PARK
- Elementary school:DIAMOND
Utilities
- Water:Public
- Sewer:Public Sewer
Finances and disclosures
- Price:$1,030,000
- Price per sq. ft.:$227.07
- Tax amount:$10,705 (2024)
New listings near 310 Tannery Dr
- Coming Soon
 $530,000Coming Soon3 beds 3 baths
$530,000Coming Soon3 beds 3 baths13842 Grey Colt Dr, GAITHERSBURG, MD 20878
MLS# MDMC2195670Listed by: EXP REALTY, LLC - New
 $749,900Active3 beds 4 baths2,848 sq. ft.
$749,900Active3 beds 4 baths2,848 sq. ft.226 Caulfield Ln, GAITHERSBURG, MD 20878
MLS# MDMC2195748Listed by: MARYLAND PRO REALTY - New
 $480,000Active3 beds 3 baths1,860 sq. ft.
$480,000Active3 beds 3 baths1,860 sq. ft.1004 Bayridge Ter, GAITHERSBURG, MD 20878
MLS# MDMC2195746Listed by: BERKSHIRE HATHAWAY HOMESERVICES PENFED REALTY - Coming Soon
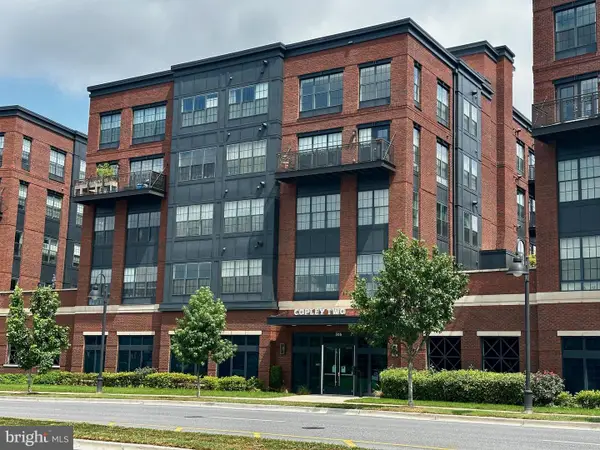 $585,000Coming Soon2 beds 2 baths
$585,000Coming Soon2 beds 2 baths506 Diamondback Dr #438, GAITHERSBURG, MD 20878
MLS# MDMC2195704Listed by: LONG & FOSTER REAL ESTATE, INC. - New
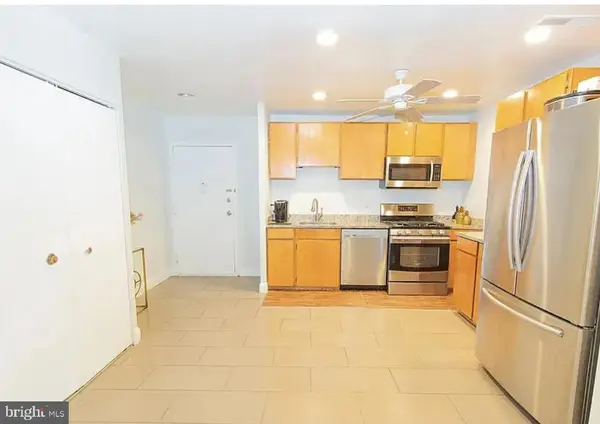 $260,000Active3 beds 2 baths1,102 sq. ft.
$260,000Active3 beds 2 baths1,102 sq. ft.19429 Brassie Pl #19429, GAITHERSBURG, MD 20886
MLS# MDMC2195738Listed by: KELLER WILLIAMS REAL ESTATE - MEDIA - Coming Soon
 $220,000Coming Soon3 beds 2 baths
$220,000Coming Soon3 beds 2 baths112 Duvall Ln #92, GAITHERSBURG, MD 20877
MLS# MDMC2195184Listed by: RE/MAX REALTY CENTRE, INC. - Coming Soon
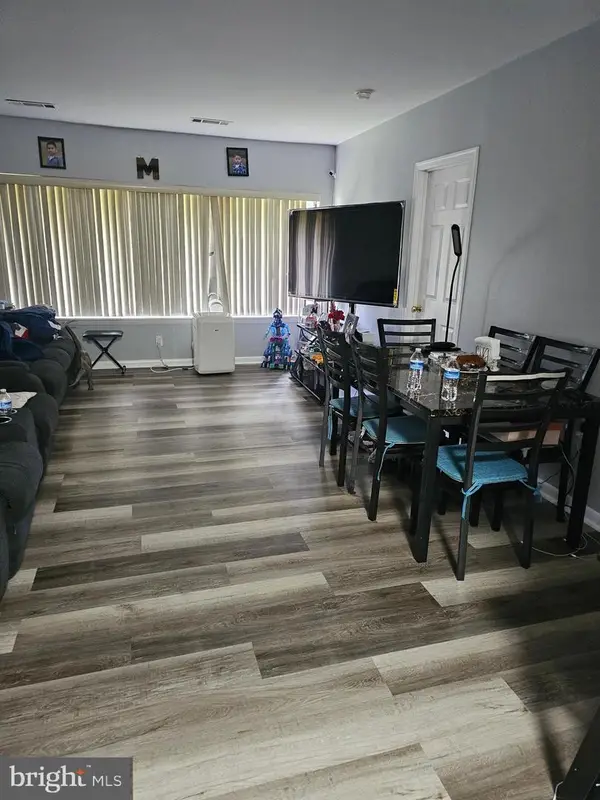 $225,000Coming Soon2 beds 2 baths
$225,000Coming Soon2 beds 2 baths9802 Walker House Rd #6, GAITHERSBURG, MD 20886
MLS# MDMC2195682Listed by: SMART REALTY, LLC - New
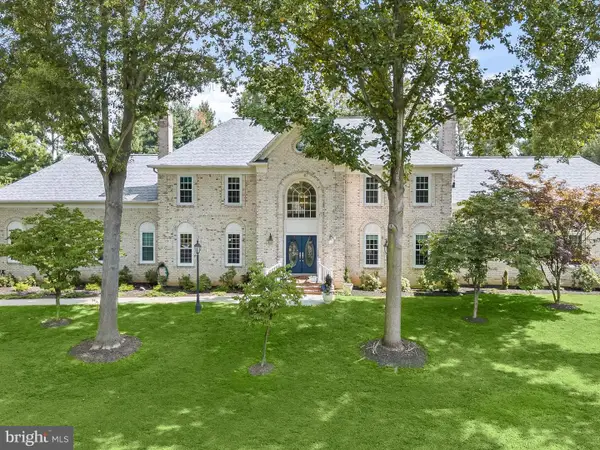 $1,575,000Active6 beds 6 baths8,766 sq. ft.
$1,575,000Active6 beds 6 baths8,766 sq. ft.9117 Goshen Valley Dr, GAITHERSBURG, MD 20882
MLS# MDMC2192464Listed by: LONG & FOSTER REAL ESTATE, INC. - Coming Soon
 $599,500Coming Soon3 beds 4 baths
$599,500Coming Soon3 beds 4 baths765 Raven Ave, GAITHERSBURG, MD 20877
MLS# MDMC2183848Listed by: PREMIER FINE PROPERTIES - New
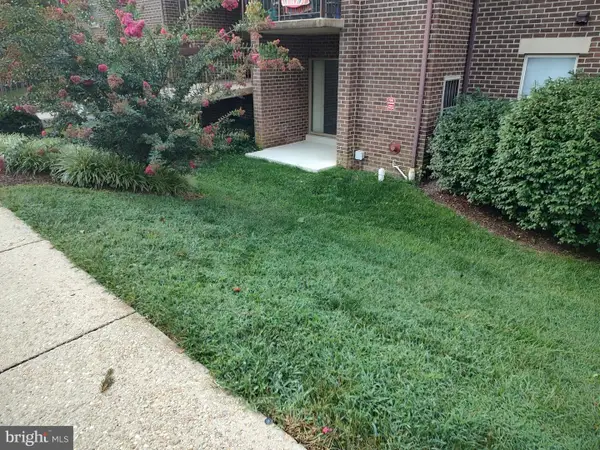 $174,999.99Active1 beds 1 baths785 sq. ft.
$174,999.99Active1 beds 1 baths785 sq. ft.7908 Pearlbush Dr #104, GAITHERSBURG, MD 20879
MLS# MDMC2195502Listed by: GEORGE HOWARD REAL ESTATE INC.
