38 County Ct #17-10, GAITHERSBURG, MD 20878
Local realty services provided by:ERA Martin Associates
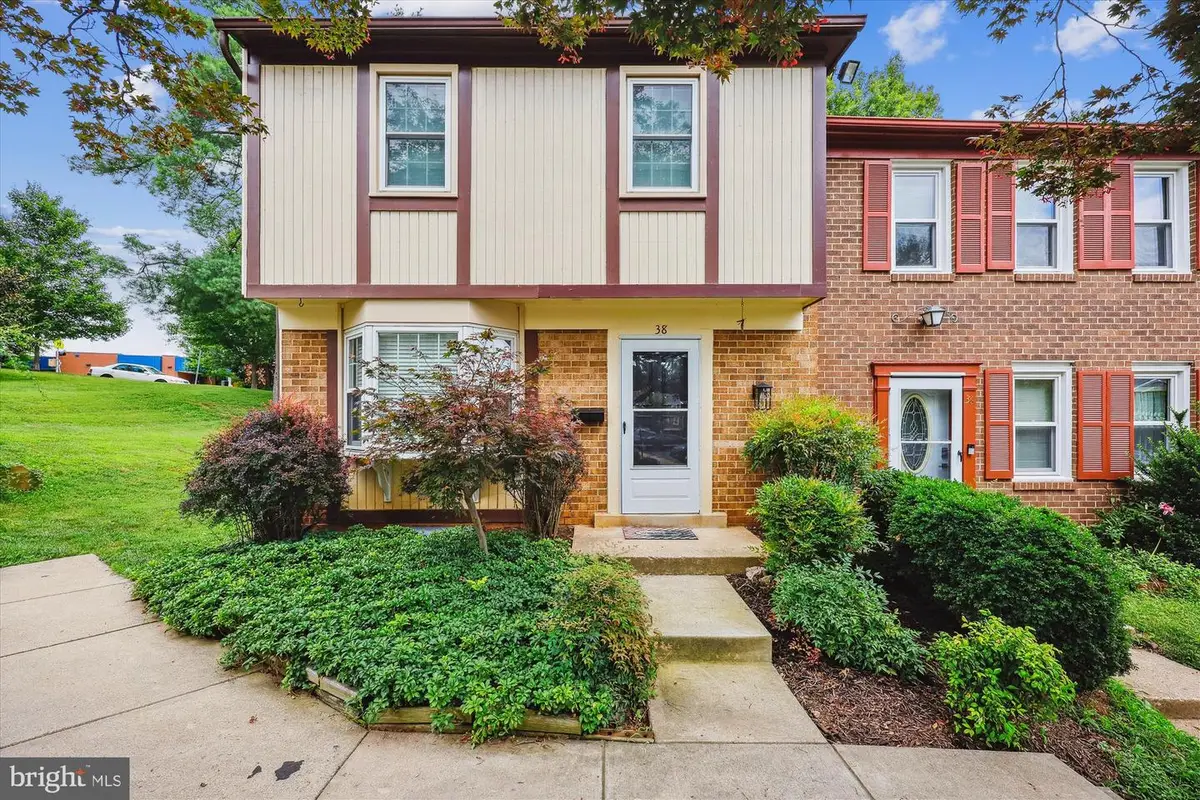
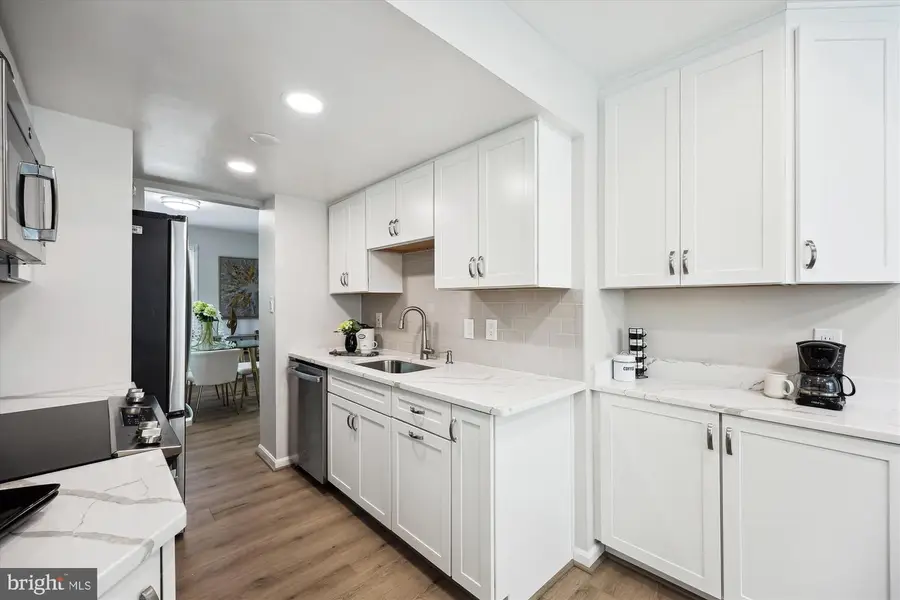
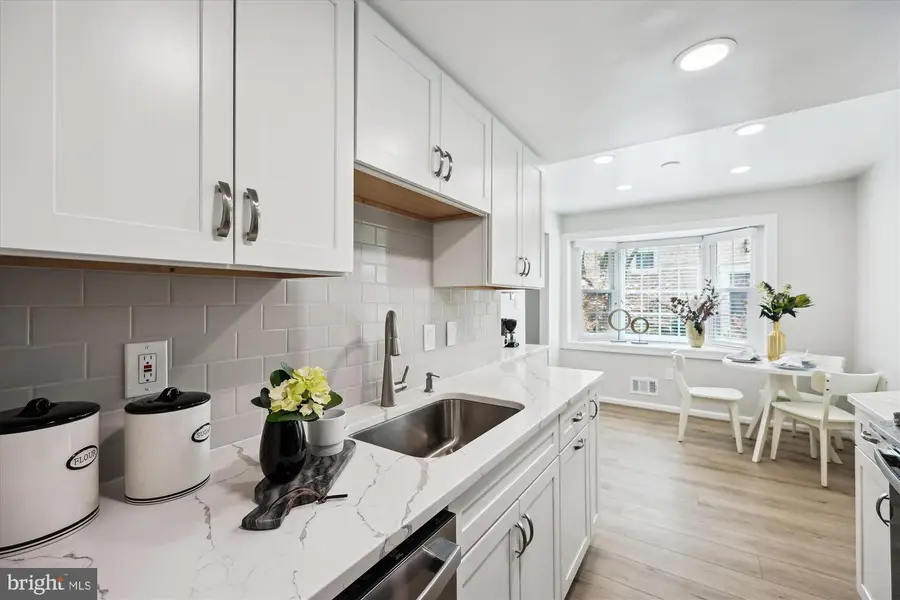
Listed by:brigitta bastek
Office:weichert, realtors
MLS#:MDMC2185086
Source:BRIGHTMLS
Price summary
- Price:$460,000
- Price per sq. ft.:$278.79
About this home
Welcome to this beautifully remodeled 3 BR, 2.5 BATH move-in ready end-unit townhome, perfectly situated in sought after Shady Grove Village. Spanning three finished levels, this home offers modern upgrades, stylish finishes, and unbeatable convenience just moments from Crown, RIO Lakefront, and major commuter routes.
Step inside to discover a bright and airy MAIN LEVEL featuring wide luxury vinyl plank flooring, a spacious living and dining area, and a convenient powder room. The stunning eat-in kitchen boasts white shaker-style wood cabinetry with a tiled backsplash, quartz counters, stainless steel appliances, and a large bay window that floods the space with natural light — perfect for morning coffee or casual dining.
UPSTAIRS, you'll find three generously sized bedrooms with plush wall-to-wall carpeting, ample closet space, and two full baths. The finished LOWER LEVEL offers versatile space ideal for a recreation room, home office, or gym — also updated with luxury vinyl plank flooring and recessed lighting. This level also includes a spacious utility room with washer, dryer (both new in 2024), laundry sink, and additional storage space.
Enjoy outdoor living with a fenced (new in 2023) backyard and a private patio — great for grilling, relaxing, or entertaining. Recent upgrades include a brand-new asphalt architectural shingle roof and modern finishes throughout. The property comes with two reserved parking spaces.
Don’t miss this opportunity to own a stylish, turnkey townhome in one of Gaithersburg’s most convenient locations!
Contact an agent
Home facts
- Year built:1972
- Listing Id #:MDMC2185086
- Added:32 day(s) ago
- Updated:August 18, 2025 at 07:47 AM
Rooms and interior
- Bedrooms:3
- Total bathrooms:3
- Full bathrooms:2
- Half bathrooms:1
- Living area:1,650 sq. ft.
Heating and cooling
- Cooling:Central A/C
- Heating:Central, Electric, Forced Air, Heat Pump(s)
Structure and exterior
- Roof:Architectural Shingle, Composite
- Year built:1972
- Building area:1,650 sq. ft.
Schools
- High school:QUINCE ORCHARD
- Middle school:RIDGEVIEW
- Elementary school:FIELDS ROAD
Utilities
- Water:Public
- Sewer:Public Sewer
Finances and disclosures
- Price:$460,000
- Price per sq. ft.:$278.79
- Tax amount:$4,707 (2024)
New listings near 38 County Ct #17-10
- Coming Soon
 $530,000Coming Soon3 beds 3 baths
$530,000Coming Soon3 beds 3 baths13842 Grey Colt Dr, GAITHERSBURG, MD 20878
MLS# MDMC2195670Listed by: EXP REALTY, LLC - New
 $749,900Active3 beds 4 baths2,848 sq. ft.
$749,900Active3 beds 4 baths2,848 sq. ft.226 Caulfield Ln, GAITHERSBURG, MD 20878
MLS# MDMC2195748Listed by: MARYLAND PRO REALTY - New
 $480,000Active3 beds 3 baths1,860 sq. ft.
$480,000Active3 beds 3 baths1,860 sq. ft.1004 Bayridge Ter, GAITHERSBURG, MD 20878
MLS# MDMC2195746Listed by: BERKSHIRE HATHAWAY HOMESERVICES PENFED REALTY - Coming Soon
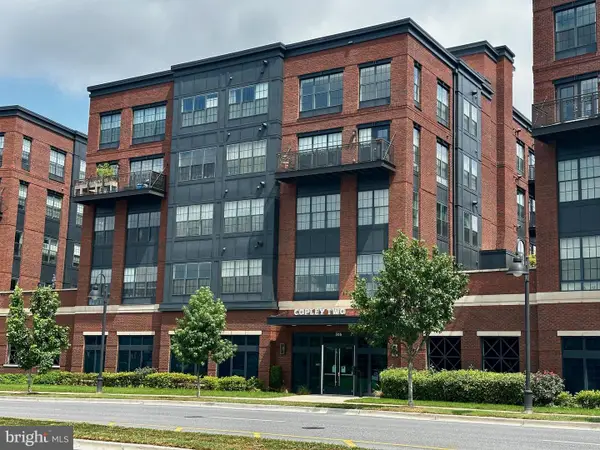 $585,000Coming Soon2 beds 2 baths
$585,000Coming Soon2 beds 2 baths506 Diamondback Dr #438, GAITHERSBURG, MD 20878
MLS# MDMC2195704Listed by: LONG & FOSTER REAL ESTATE, INC. - New
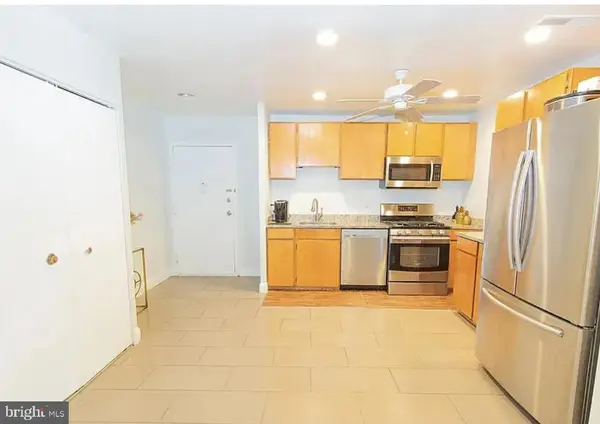 $260,000Active3 beds 2 baths1,102 sq. ft.
$260,000Active3 beds 2 baths1,102 sq. ft.19429 Brassie Pl #19429, GAITHERSBURG, MD 20886
MLS# MDMC2195738Listed by: KELLER WILLIAMS REAL ESTATE - MEDIA - Coming Soon
 $220,000Coming Soon3 beds 2 baths
$220,000Coming Soon3 beds 2 baths112 Duvall Ln #92, GAITHERSBURG, MD 20877
MLS# MDMC2195184Listed by: RE/MAX REALTY CENTRE, INC. - Coming Soon
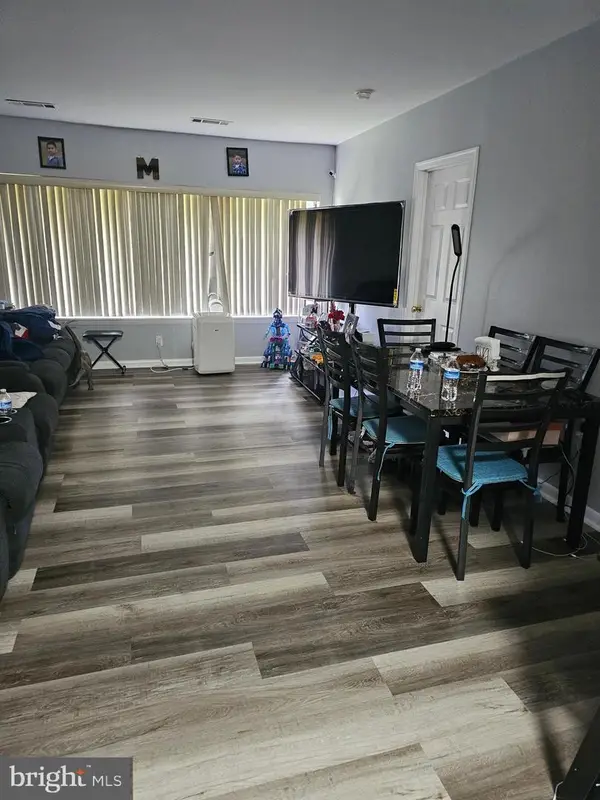 $225,000Coming Soon2 beds 2 baths
$225,000Coming Soon2 beds 2 baths9802 Walker House Rd #6, GAITHERSBURG, MD 20886
MLS# MDMC2195682Listed by: SMART REALTY, LLC - New
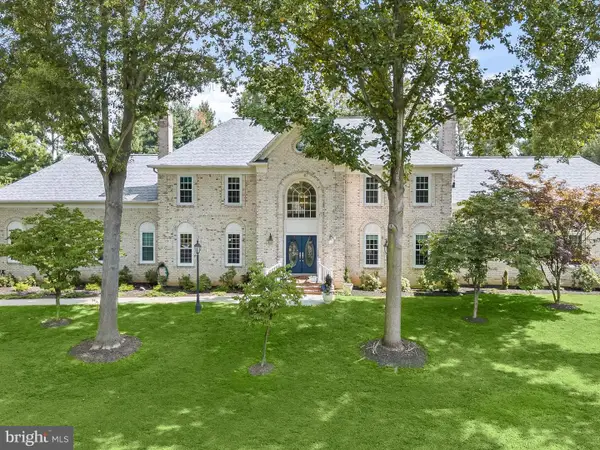 $1,575,000Active6 beds 6 baths8,766 sq. ft.
$1,575,000Active6 beds 6 baths8,766 sq. ft.9117 Goshen Valley Dr, GAITHERSBURG, MD 20882
MLS# MDMC2192464Listed by: LONG & FOSTER REAL ESTATE, INC. - Coming Soon
 $599,500Coming Soon3 beds 4 baths
$599,500Coming Soon3 beds 4 baths765 Raven Ave, GAITHERSBURG, MD 20877
MLS# MDMC2183848Listed by: PREMIER FINE PROPERTIES - New
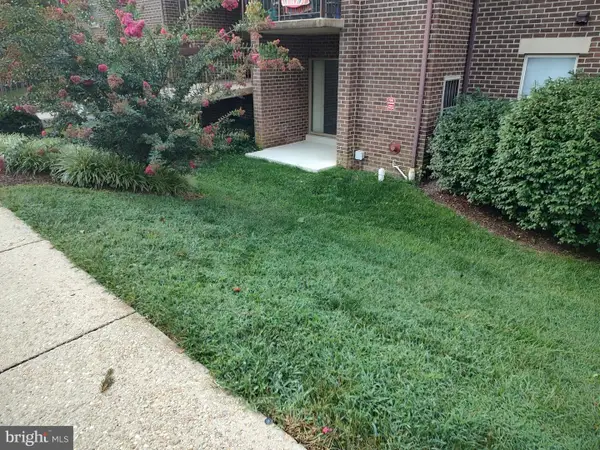 $174,999.99Active1 beds 1 baths785 sq. ft.
$174,999.99Active1 beds 1 baths785 sq. ft.7908 Pearlbush Dr #104, GAITHERSBURG, MD 20879
MLS# MDMC2195502Listed by: GEORGE HOWARD REAL ESTATE INC.
