409 Midsummer Dr, GAITHERSBURG, MD 20878
Local realty services provided by:Mountain Realty ERA Powered
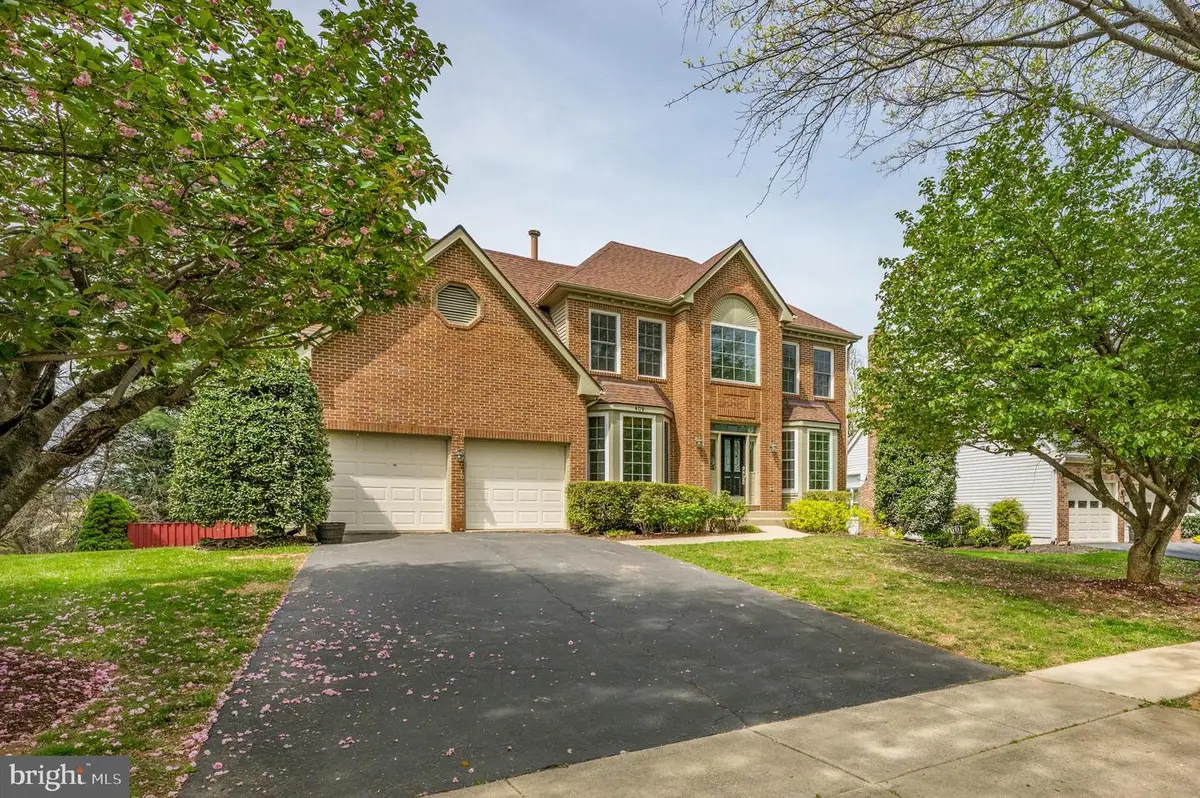
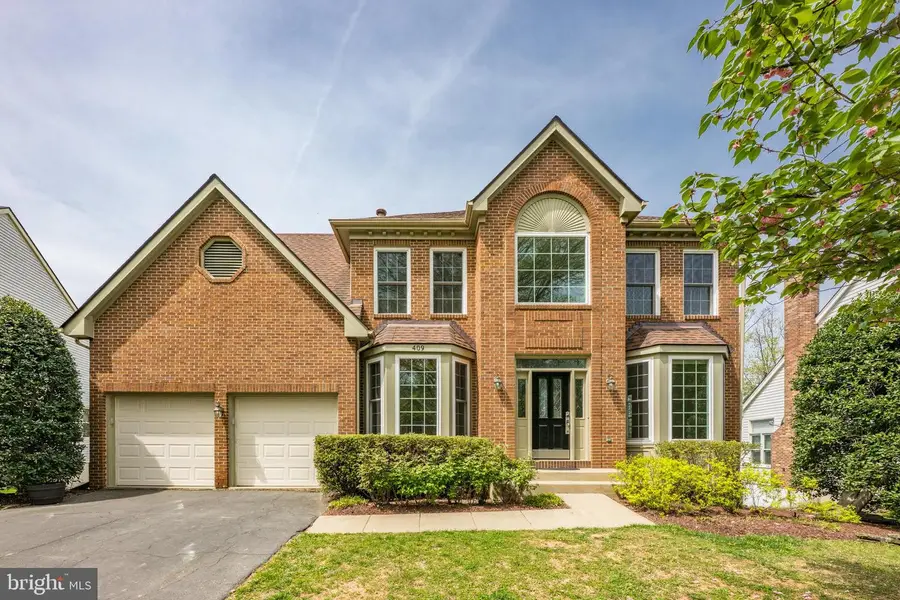
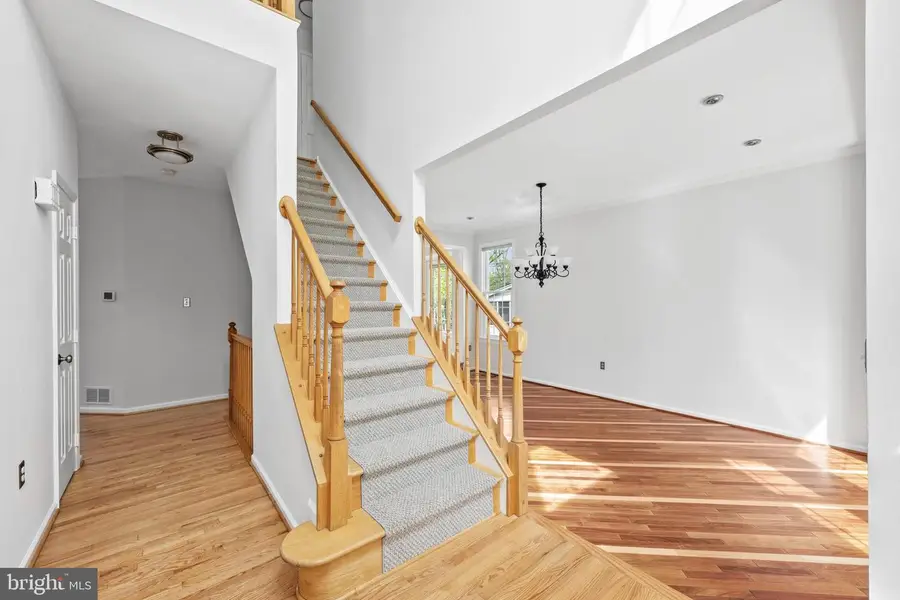
Listed by:thomas a keane
Office:washington fine properties, llc.
MLS#:MDMC2174604
Source:BRIGHTMLS
Price summary
- Price:$969,000
- Price per sq. ft.:$291.52
- Monthly HOA dues:$89
About this home
Located in the coveted community of Washingtonian Woods, this beautiful 5 bedroom, 3.5 bath home is located on almost 1/3rd of an acre, one of the largest lots in the community. Spacious and light filled, the main level offers a 2-story foyer, great room with cathedral ceilings & wood burning fireplace, living room, dining room, kitchen with breakfast area, office, powder room, laundry/mudroom, a large deck off the great room, and two-car garage. The second level features a large primary bedroom with walk-in closet, ensuite bathroom with separate shower & tub. 3 additional bedrooms and 1 full bath complete the 2nd level. The walk-out lower level has a large recreation area, bonus room used as the 5th bedroom, full bathroom, and ample storage. The massive rear yard offers plenty of space for playing, entertaining, and gardening. Conveniently located close to parks, schools, shopping centers, grocery stores, metro, and major highways.
Contact an agent
Home facts
- Year built:1991
- Listing Id #:MDMC2174604
- Added:129 day(s) ago
- Updated:August 18, 2025 at 07:47 AM
Rooms and interior
- Bedrooms:5
- Total bathrooms:4
- Full bathrooms:3
- Half bathrooms:1
- Living area:3,324 sq. ft.
Heating and cooling
- Cooling:Central A/C
- Heating:Forced Air, Natural Gas
Structure and exterior
- Roof:Architectural Shingle
- Year built:1991
- Building area:3,324 sq. ft.
- Lot area:0.33 Acres
Schools
- High school:QUINCE ORCHARD
Utilities
- Water:Public
- Sewer:Public Sewer
Finances and disclosures
- Price:$969,000
- Price per sq. ft.:$291.52
- Tax amount:$9,325 (2024)
New listings near 409 Midsummer Dr
- Coming Soon
 $530,000Coming Soon3 beds 3 baths
$530,000Coming Soon3 beds 3 baths13842 Grey Colt Dr, GAITHERSBURG, MD 20878
MLS# MDMC2195670Listed by: EXP REALTY, LLC - New
 $749,900Active3 beds 4 baths2,848 sq. ft.
$749,900Active3 beds 4 baths2,848 sq. ft.226 Caulfield Ln, GAITHERSBURG, MD 20878
MLS# MDMC2195748Listed by: MARYLAND PRO REALTY - New
 $480,000Active3 beds 3 baths1,860 sq. ft.
$480,000Active3 beds 3 baths1,860 sq. ft.1004 Bayridge Ter, GAITHERSBURG, MD 20878
MLS# MDMC2195746Listed by: BERKSHIRE HATHAWAY HOMESERVICES PENFED REALTY - Coming Soon
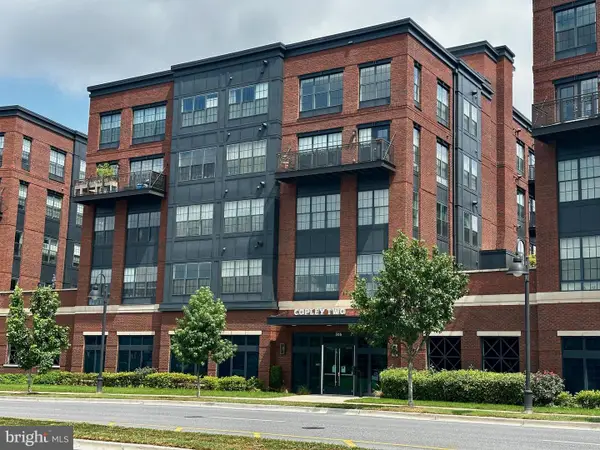 $585,000Coming Soon2 beds 2 baths
$585,000Coming Soon2 beds 2 baths506 Diamondback Dr #438, GAITHERSBURG, MD 20878
MLS# MDMC2195704Listed by: LONG & FOSTER REAL ESTATE, INC. - New
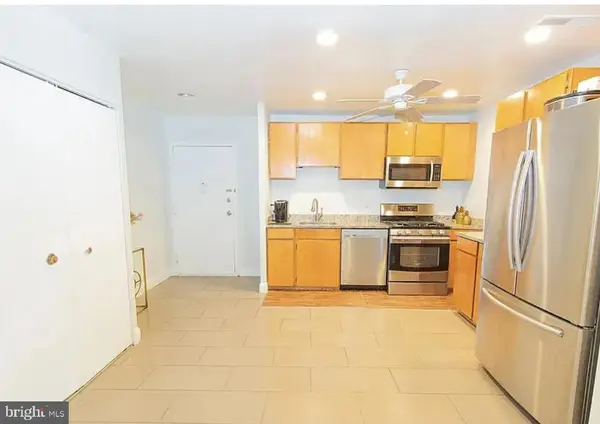 $260,000Active3 beds 2 baths1,102 sq. ft.
$260,000Active3 beds 2 baths1,102 sq. ft.19429 Brassie Pl #19429, GAITHERSBURG, MD 20886
MLS# MDMC2195738Listed by: KELLER WILLIAMS REAL ESTATE - MEDIA - Coming Soon
 $220,000Coming Soon3 beds 2 baths
$220,000Coming Soon3 beds 2 baths112 Duvall Ln #92, GAITHERSBURG, MD 20877
MLS# MDMC2195184Listed by: RE/MAX REALTY CENTRE, INC. - Coming Soon
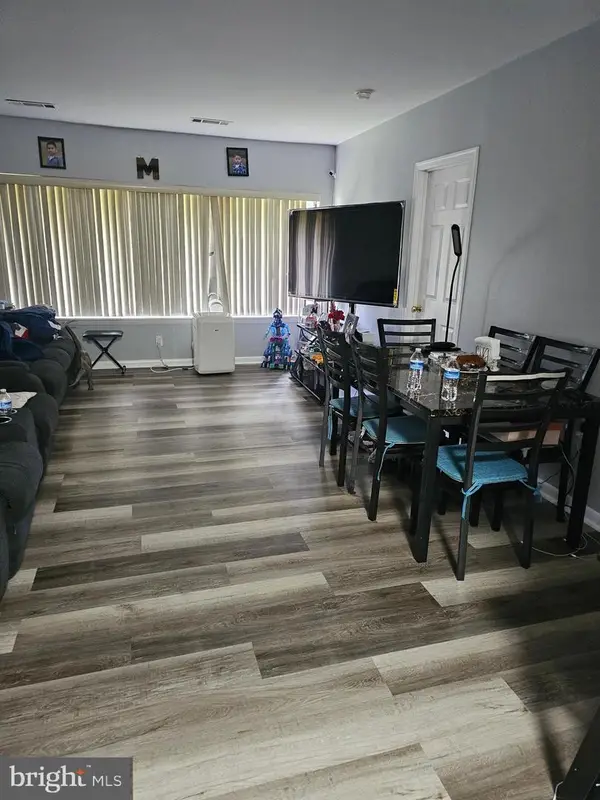 $225,000Coming Soon2 beds 2 baths
$225,000Coming Soon2 beds 2 baths9802 Walker House Rd #6, GAITHERSBURG, MD 20886
MLS# MDMC2195682Listed by: SMART REALTY, LLC - New
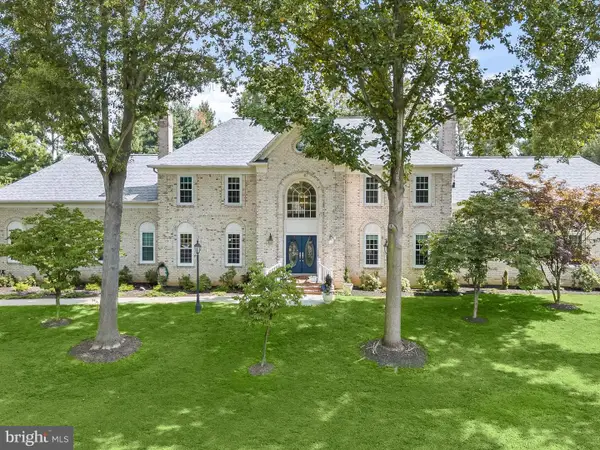 $1,575,000Active6 beds 6 baths8,766 sq. ft.
$1,575,000Active6 beds 6 baths8,766 sq. ft.9117 Goshen Valley Dr, GAITHERSBURG, MD 20882
MLS# MDMC2192464Listed by: LONG & FOSTER REAL ESTATE, INC. - Coming Soon
 $599,500Coming Soon3 beds 4 baths
$599,500Coming Soon3 beds 4 baths765 Raven Ave, GAITHERSBURG, MD 20877
MLS# MDMC2183848Listed by: PREMIER FINE PROPERTIES - New
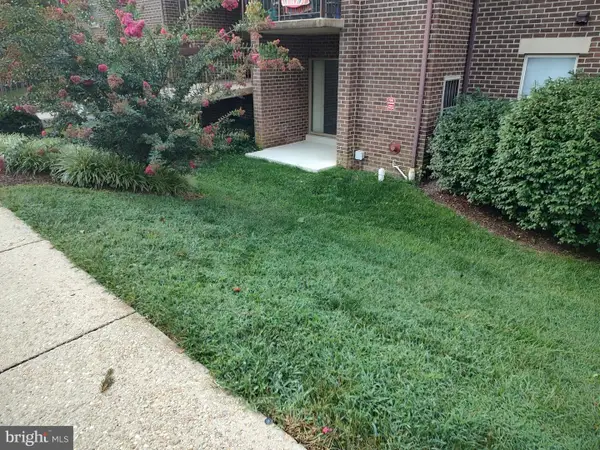 $174,999.99Active1 beds 1 baths785 sq. ft.
$174,999.99Active1 beds 1 baths785 sq. ft.7908 Pearlbush Dr #104, GAITHERSBURG, MD 20879
MLS# MDMC2195502Listed by: GEORGE HOWARD REAL ESTATE INC.
