458 Exchange Ave #458, GAITHERSBURG, MD 20878
Local realty services provided by:ERA Reed Realty, Inc.


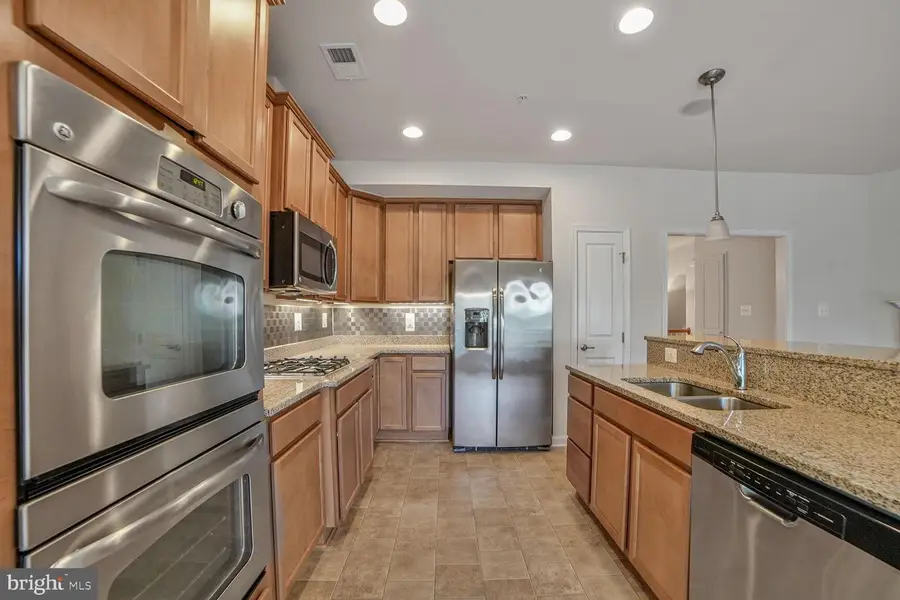
458 Exchange Ave #458,GAITHERSBURG, MD 20878
$550,000
- 3 Beds
- 3 Baths
- 2,915 sq. ft.
- Townhouse
- Pending
Listed by:lynne a tucker
Office:compass
MLS#:MDMC2188068
Source:BRIGHTMLS
Price summary
- Price:$550,000
- Price per sq. ft.:$188.68
- Monthly HOA dues:$106
About this home
Ready for you to move right in! 458 Exchange Avenue is a luxury two-level, end-unit condo in the Parklands with an open layout, large living spaces and generously sized bedrooms. Offering convenient living at its best, this stunnung home provides the perfect combination of easy maintenance, location, and wonderful community amenities. You will love the hardwood floors, beautiful finishes, sun-drenched floor plan, plantation shutters, gas fireplace, deck, walk-in closets, and jetted tub! The spacious Living Room features bright windows with plantation shutters and is open to the large Formal Dining Room which has ample space for a large table. The cook’s kitchen has a sunny breakfast area and is open to the Family Room with a gas fireplace. Complete with granite counters, double ovens, stainless steel appliances, and a large island, this fantastic Kitchen is bound to impress. The lovely Deck is accessed from the Breakfast Room and offers relaxing views. Three Bedrooms, two Baths, and the laundry room are on the upper level, including a gorgeous Primary Bedroom with a tray ceiling, 2 walk-in closets, and an En-Suite Bath. A separate walk-in shower, jetted tub, and water closet are featured in the large ensuite Primary Bath. There is access to the attached Garage from the Entry Level Foyer. This walk up unit is on levels 3 & 4 of a 4 level building.
Located in the City of Gaithersburg, The Parklands is a pedestrian-friendly community with wide, tree lined streets and sidewalks. The resort-like Parklands amenities include a pool, tot lots, tennis court, club house, fitness center and meeting room. It is a short walk to the Metropolitan Grove MARC Train station, minutes to Downtown Crown and Kentlands, close to major commuter routes, and minutes to NIST, Adventist Healthcare, AstraZeneca, Novavax, and Lockheed Martin. The interchange at exit 12, Watkins Mill Road, provides convenient access to I-270 and The Shops at Spectrum Center are just a short walk away. The drive time to the Shady Grove Metro is about 10 minutes! A peaceful haven tucked away for privacy but still conveniently located near it all, living in the Parklands gives you the best of everything! Virtually Staged.
Contact an agent
Home facts
- Year built:2013
- Listing Id #:MDMC2188068
- Added:49 day(s) ago
- Updated:August 18, 2025 at 07:47 AM
Rooms and interior
- Bedrooms:3
- Total bathrooms:3
- Full bathrooms:2
- Half bathrooms:1
- Living area:2,915 sq. ft.
Heating and cooling
- Cooling:Central A/C
- Heating:Forced Air, Natural Gas
Structure and exterior
- Year built:2013
- Building area:2,915 sq. ft.
Schools
- High school:QUINCE ORCHARD
- Middle school:LAKELANDS PARK
- Elementary school:BROWN STATION
Utilities
- Water:Public
- Sewer:Public Sewer
Finances and disclosures
- Price:$550,000
- Price per sq. ft.:$188.68
- Tax amount:$5,973 (2024)
New listings near 458 Exchange Ave #458
- Coming Soon
 $530,000Coming Soon3 beds 3 baths
$530,000Coming Soon3 beds 3 baths13842 Grey Colt Dr, GAITHERSBURG, MD 20878
MLS# MDMC2195670Listed by: EXP REALTY, LLC - New
 $749,900Active3 beds 4 baths2,848 sq. ft.
$749,900Active3 beds 4 baths2,848 sq. ft.226 Caulfield Ln, GAITHERSBURG, MD 20878
MLS# MDMC2195748Listed by: MARYLAND PRO REALTY - New
 $480,000Active3 beds 3 baths1,860 sq. ft.
$480,000Active3 beds 3 baths1,860 sq. ft.1004 Bayridge Ter, GAITHERSBURG, MD 20878
MLS# MDMC2195746Listed by: BERKSHIRE HATHAWAY HOMESERVICES PENFED REALTY - Coming Soon
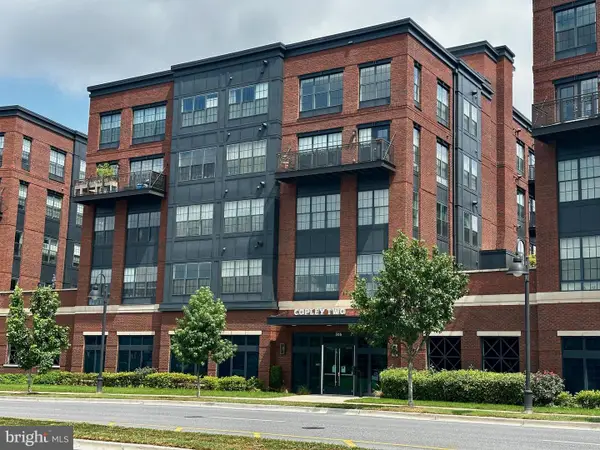 $585,000Coming Soon2 beds 2 baths
$585,000Coming Soon2 beds 2 baths506 Diamondback Dr #438, GAITHERSBURG, MD 20878
MLS# MDMC2195704Listed by: LONG & FOSTER REAL ESTATE, INC. - New
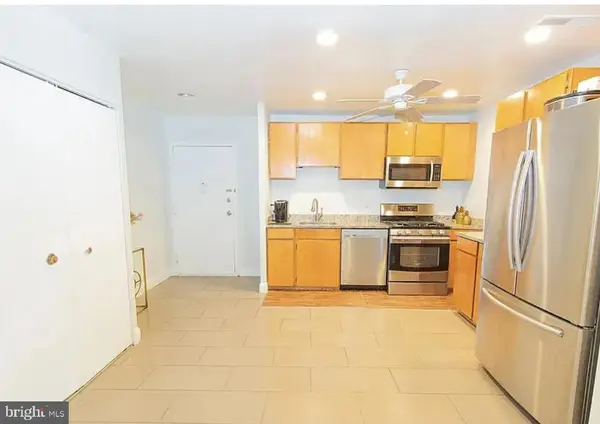 $260,000Active3 beds 2 baths1,102 sq. ft.
$260,000Active3 beds 2 baths1,102 sq. ft.19429 Brassie Pl #19429, GAITHERSBURG, MD 20886
MLS# MDMC2195738Listed by: KELLER WILLIAMS REAL ESTATE - MEDIA - Coming Soon
 $220,000Coming Soon3 beds 2 baths
$220,000Coming Soon3 beds 2 baths112 Duvall Ln #92, GAITHERSBURG, MD 20877
MLS# MDMC2195184Listed by: RE/MAX REALTY CENTRE, INC. - Coming Soon
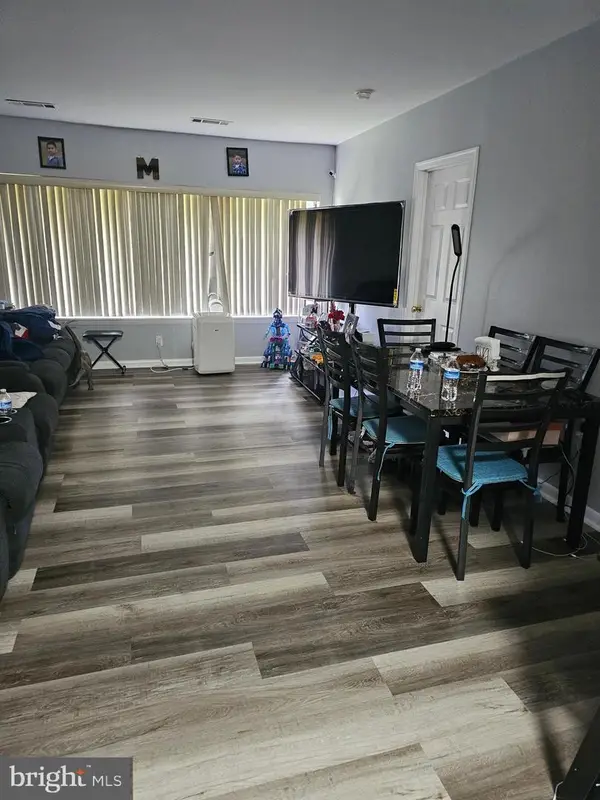 $225,000Coming Soon2 beds 2 baths
$225,000Coming Soon2 beds 2 baths9802 Walker House Rd #6, GAITHERSBURG, MD 20886
MLS# MDMC2195682Listed by: SMART REALTY, LLC - New
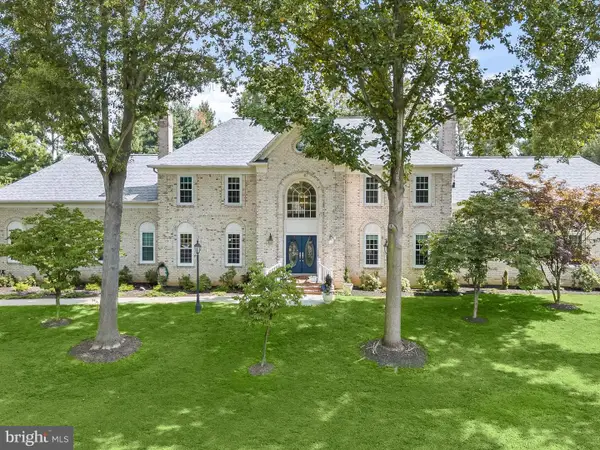 $1,575,000Active6 beds 6 baths8,766 sq. ft.
$1,575,000Active6 beds 6 baths8,766 sq. ft.9117 Goshen Valley Dr, GAITHERSBURG, MD 20882
MLS# MDMC2192464Listed by: LONG & FOSTER REAL ESTATE, INC. - Coming Soon
 $599,500Coming Soon3 beds 4 baths
$599,500Coming Soon3 beds 4 baths765 Raven Ave, GAITHERSBURG, MD 20877
MLS# MDMC2183848Listed by: PREMIER FINE PROPERTIES - New
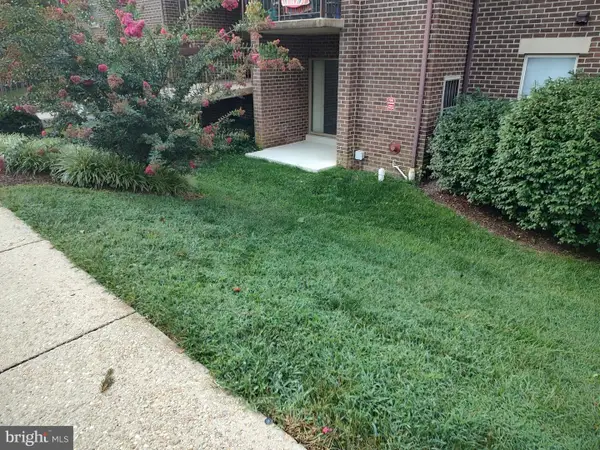 $174,999.99Active1 beds 1 baths785 sq. ft.
$174,999.99Active1 beds 1 baths785 sq. ft.7908 Pearlbush Dr #104, GAITHERSBURG, MD 20879
MLS# MDMC2195502Listed by: GEORGE HOWARD REAL ESTATE INC.
