54 Orchard Dr, GAITHERSBURG, MD 20878
Local realty services provided by:ERA Liberty Realty



Listed by:andrea r howe
Office:re/max results
MLS#:MDMC2191034
Source:BRIGHTMLS
Price summary
- Price:$510,000
- Price per sq. ft.:$241.48
- Monthly HOA dues:$143
About this home
Welcome to 54 Orchard Drive – a spacious, beautifully maintained end-unit townhome offering 3 bedrooms, 3.5 bathrooms, and a fantastic location close to the Kentlands—without the Kentlands price tag! This move-in ready home blends comfort, style, and convenience, just minutes from shopping, dining, and major commuter routes.
Main Level: Bright, tiled eat-in kitchen, formal dining room, and an inviting living room ideal for entertaining or relaxing. A convenient half bath completes this level. Gorgeous wood floors flow throughout the main and upper levels, adding warmth and elegance.
Upper Level: Three generously sized bedrooms, including a primary suite with a private full bath. A second full bath in the hallway serves the additional bedrooms.
Lower Level: Fully finished with brand-new carpet, a full bathroom, and versatile living space—perfect for a family room, guest suite, or home office. Includes a separate laundry area.
Outdoor Living: Fully fenced backyard with a private patio and a large storage shed for all your extras.
Recent Updates: New roof (2023), new water heater, new storm door, and fresh interior paint in most rooms.
This end-unit townhome offers functional living spaces, thoughtful updates, and an unbeatable location—close to all the Kentlands amenities without the premium price.
Contact an agent
Home facts
- Year built:1972
- Listing Id #:MDMC2191034
- Added:33 day(s) ago
- Updated:August 18, 2025 at 10:10 AM
Rooms and interior
- Bedrooms:3
- Total bathrooms:4
- Full bathrooms:3
- Half bathrooms:1
- Living area:2,112 sq. ft.
Heating and cooling
- Cooling:Central A/C, Heat Pump(s)
- Heating:Electric, Heat Pump(s)
Structure and exterior
- Year built:1972
- Building area:2,112 sq. ft.
- Lot area:0.07 Acres
Utilities
- Water:Public
- Sewer:Public Sewer
Finances and disclosures
- Price:$510,000
- Price per sq. ft.:$241.48
- Tax amount:$4,449 (2024)
New listings near 54 Orchard Dr
- Coming Soon
 $530,000Coming Soon3 beds 3 baths
$530,000Coming Soon3 beds 3 baths13842 Grey Colt Dr, GAITHERSBURG, MD 20878
MLS# MDMC2195670Listed by: EXP REALTY, LLC - New
 $749,900Active3 beds 4 baths2,848 sq. ft.
$749,900Active3 beds 4 baths2,848 sq. ft.226 Caulfield Ln, GAITHERSBURG, MD 20878
MLS# MDMC2195748Listed by: MARYLAND PRO REALTY - New
 $480,000Active3 beds 3 baths1,860 sq. ft.
$480,000Active3 beds 3 baths1,860 sq. ft.1004 Bayridge Ter, GAITHERSBURG, MD 20878
MLS# MDMC2195746Listed by: BERKSHIRE HATHAWAY HOMESERVICES PENFED REALTY - Coming Soon
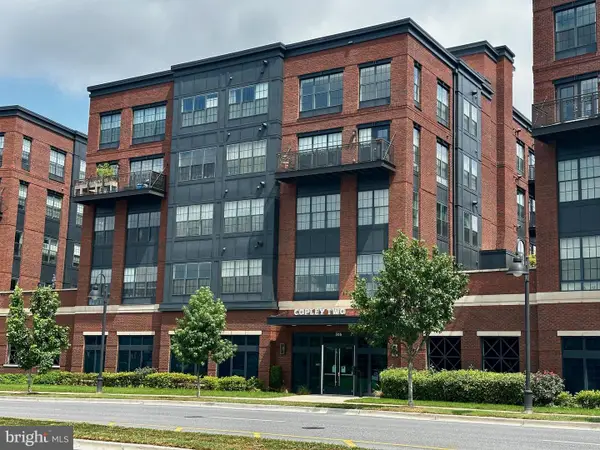 $585,000Coming Soon2 beds 2 baths
$585,000Coming Soon2 beds 2 baths506 Diamondback Dr #438, GAITHERSBURG, MD 20878
MLS# MDMC2195704Listed by: LONG & FOSTER REAL ESTATE, INC. - New
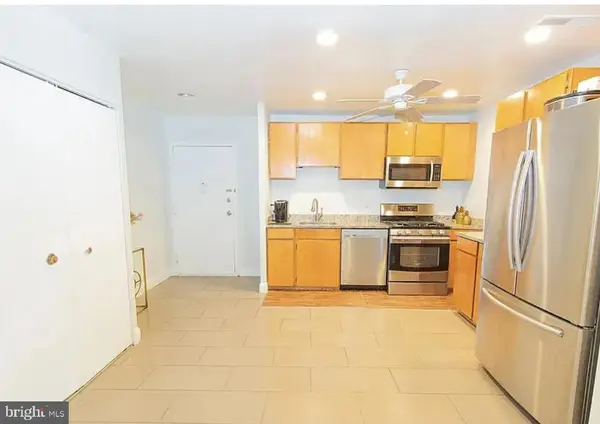 $260,000Active3 beds 2 baths1,102 sq. ft.
$260,000Active3 beds 2 baths1,102 sq. ft.19429 Brassie Pl #19429, GAITHERSBURG, MD 20886
MLS# MDMC2195738Listed by: KELLER WILLIAMS REAL ESTATE - MEDIA - Coming Soon
 $220,000Coming Soon3 beds 2 baths
$220,000Coming Soon3 beds 2 baths112 Duvall Ln #92, GAITHERSBURG, MD 20877
MLS# MDMC2195184Listed by: RE/MAX REALTY CENTRE, INC. - Coming Soon
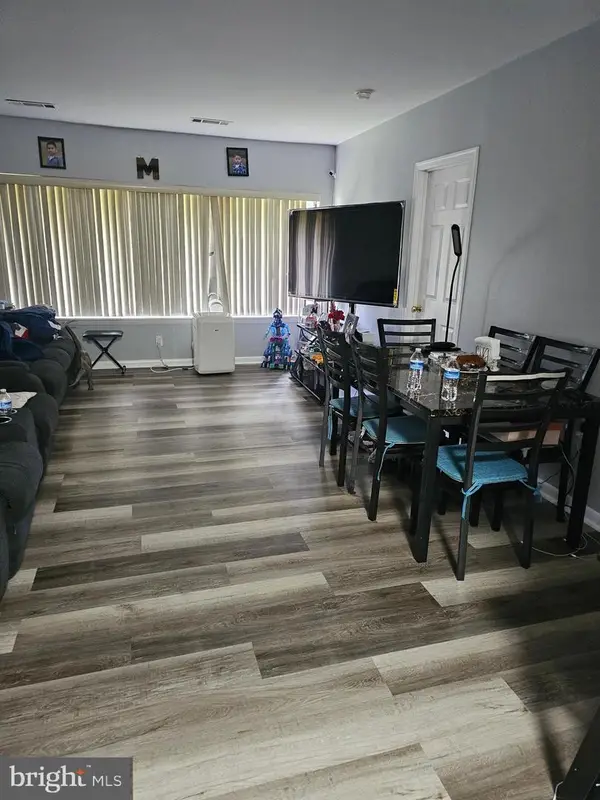 $225,000Coming Soon2 beds 2 baths
$225,000Coming Soon2 beds 2 baths9802 Walker House Rd #6, GAITHERSBURG, MD 20886
MLS# MDMC2195682Listed by: SMART REALTY, LLC - New
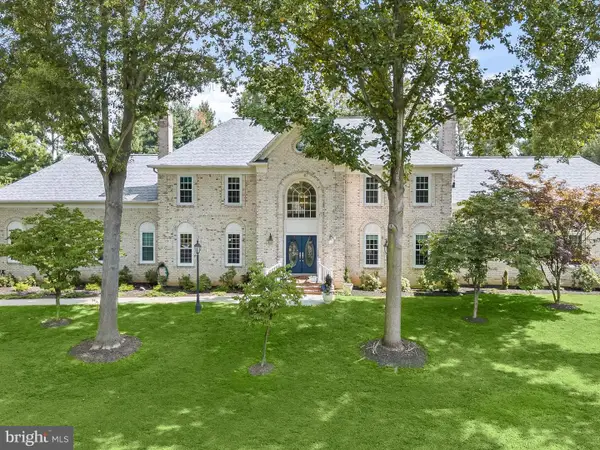 $1,575,000Active6 beds 6 baths8,766 sq. ft.
$1,575,000Active6 beds 6 baths8,766 sq. ft.9117 Goshen Valley Dr, GAITHERSBURG, MD 20882
MLS# MDMC2192464Listed by: LONG & FOSTER REAL ESTATE, INC. - Coming Soon
 $599,500Coming Soon3 beds 4 baths
$599,500Coming Soon3 beds 4 baths765 Raven Ave, GAITHERSBURG, MD 20877
MLS# MDMC2183848Listed by: PREMIER FINE PROPERTIES - New
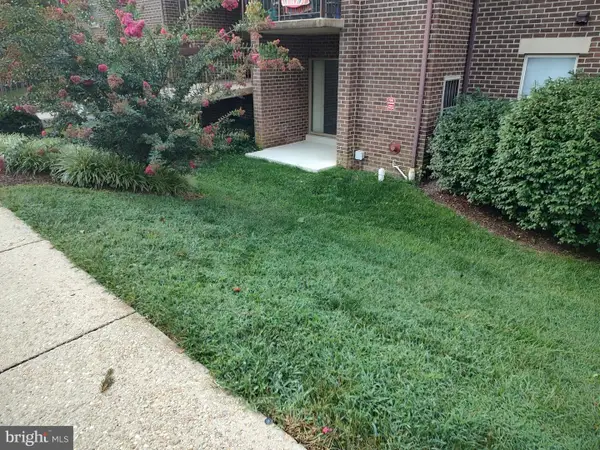 $174,999.99Active1 beds 1 baths785 sq. ft.
$174,999.99Active1 beds 1 baths785 sq. ft.7908 Pearlbush Dr #104, GAITHERSBURG, MD 20879
MLS# MDMC2195502Listed by: GEORGE HOWARD REAL ESTATE INC.
