568 Orchard Ridge Dr #200, GAITHERSBURG, MD 20878
Local realty services provided by:ERA Martin Associates

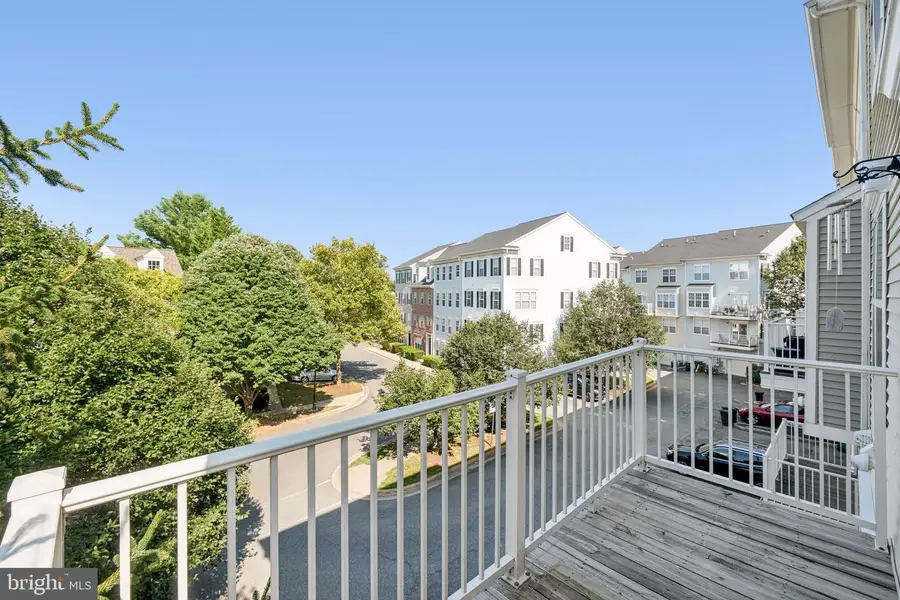

568 Orchard Ridge Dr #200,GAITHERSBURG, MD 20878
$549,900
- 3 Beds
- 3 Baths
- 2,703 sq. ft.
- Townhouse
- Active
Listed by:michael j altobelli
Office:re/max realty services
MLS#:MDMC2192162
Source:BRIGHTMLS
Price summary
- Price:$549,900
- Price per sq. ft.:$203.44
- Monthly HOA dues:$468
About this home
Nestled in the highly desirable Quince Orchard Park community, this expansive end-unit townhouse-style condo offers over 2,700 square feet of light-filled living space. As one of the largest units in the neighborhood, the home showcases an open and airy floor plan with hardwood floors on the main level, soaring 9-foot ceilings, and fresh paint throughout. A one-car garage and brand-new carpeting on the upper level add to its appeal. The upper level boasts three spacious bedrooms, including a luxurious primary suite with cathedral ceilings, an oversized walk-in closet, and a spa-inspired en-suite bath featuring dual sinks. The two additional bedrooms also offer vaulted ceilings, generous closets, and ceiling fans for added comfort. Perfectly located just steps from the community pool, clubhouse, and gym, this home seamlessly combines elegance, comfort, and convenience—an ideal choice for modern living.
Contact an agent
Home facts
- Year built:2002
- Listing Id #:MDMC2192162
- Added:21 day(s) ago
- Updated:August 18, 2025 at 02:48 PM
Rooms and interior
- Bedrooms:3
- Total bathrooms:3
- Full bathrooms:2
- Half bathrooms:1
- Living area:2,703 sq. ft.
Heating and cooling
- Cooling:Central A/C
- Heating:Forced Air, Natural Gas
Structure and exterior
- Year built:2002
- Building area:2,703 sq. ft.
- Lot area:0.03 Acres
Schools
- High school:NORTHWEST
- Middle school:LAKELANDS PARK
- Elementary school:DIAMOND
Utilities
- Water:Public
- Sewer:Public Sewer
Finances and disclosures
- Price:$549,900
- Price per sq. ft.:$203.44
- Tax amount:$5,767 (2024)
New listings near 568 Orchard Ridge Dr #200
- Coming Soon
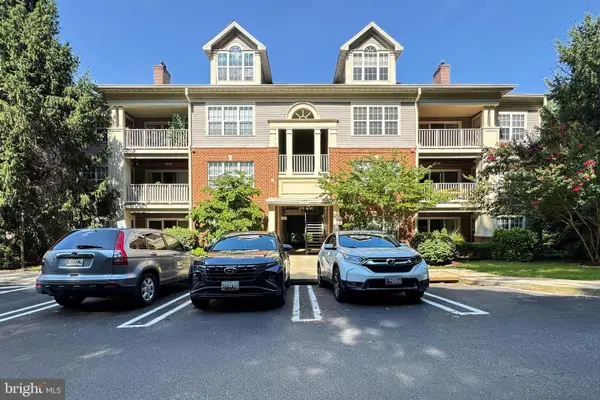 $390,000Coming Soon2 beds 2 baths
$390,000Coming Soon2 beds 2 baths103 Timberbrook Ln #104, GAITHERSBURG, MD 20878
MLS# MDMC2192190Listed by: COMPASS - Coming Soon
 $530,000Coming Soon3 beds 3 baths
$530,000Coming Soon3 beds 3 baths13842 Grey Colt Dr, GAITHERSBURG, MD 20878
MLS# MDMC2195670Listed by: EXP REALTY, LLC - New
 $749,900Active3 beds 4 baths2,848 sq. ft.
$749,900Active3 beds 4 baths2,848 sq. ft.226 Caulfield Ln, GAITHERSBURG, MD 20878
MLS# MDMC2195748Listed by: MARYLAND PRO REALTY - New
 $480,000Active3 beds 3 baths1,860 sq. ft.
$480,000Active3 beds 3 baths1,860 sq. ft.1004 Bayridge Ter, GAITHERSBURG, MD 20878
MLS# MDMC2195746Listed by: BERKSHIRE HATHAWAY HOMESERVICES PENFED REALTY - Coming Soon
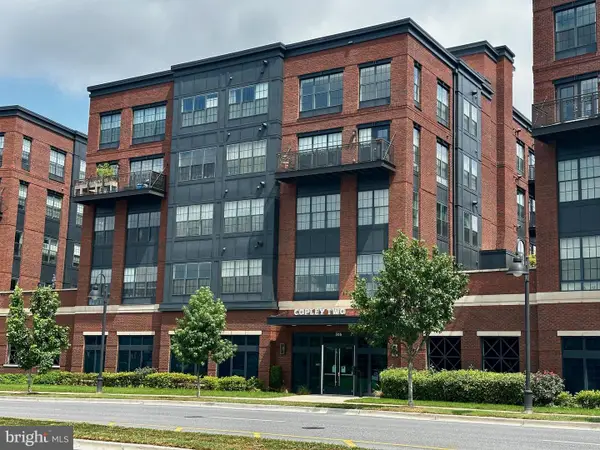 $585,000Coming Soon2 beds 2 baths
$585,000Coming Soon2 beds 2 baths506 Diamondback Dr #438, GAITHERSBURG, MD 20878
MLS# MDMC2195704Listed by: LONG & FOSTER REAL ESTATE, INC. - New
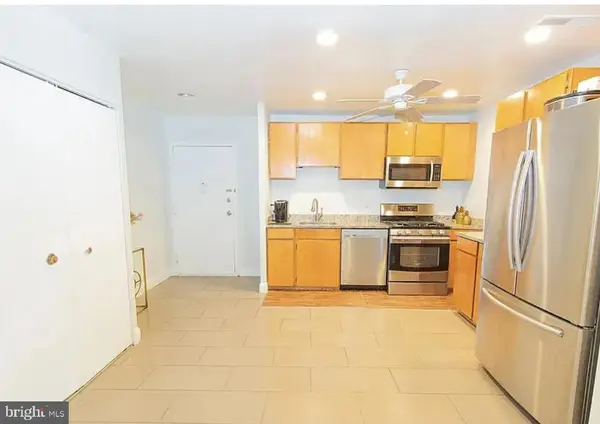 $260,000Active3 beds 2 baths1,102 sq. ft.
$260,000Active3 beds 2 baths1,102 sq. ft.19429 Brassie Pl #19429, GAITHERSBURG, MD 20886
MLS# MDMC2195738Listed by: KELLER WILLIAMS REAL ESTATE - MEDIA - Coming Soon
 $220,000Coming Soon3 beds 2 baths
$220,000Coming Soon3 beds 2 baths112 Duvall Ln #92, GAITHERSBURG, MD 20877
MLS# MDMC2195184Listed by: RE/MAX REALTY CENTRE, INC. - Coming Soon
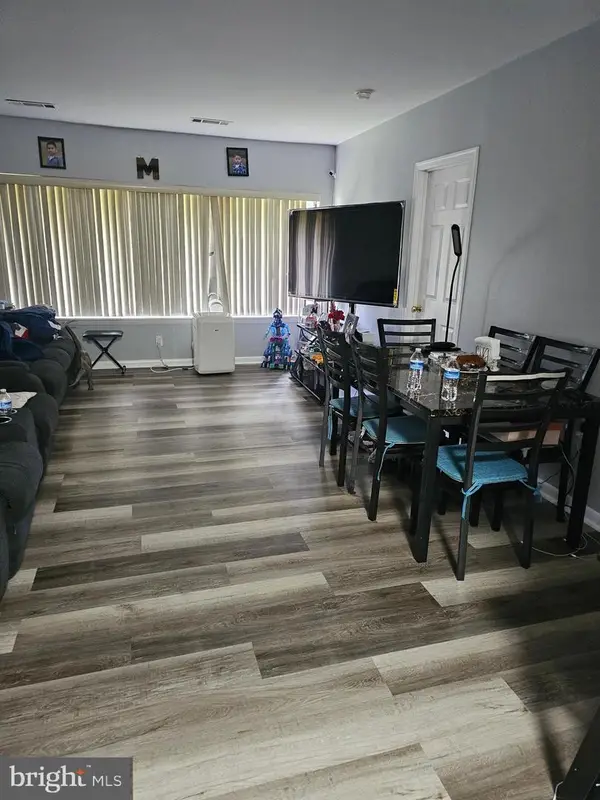 $225,000Coming Soon2 beds 2 baths
$225,000Coming Soon2 beds 2 baths9802 Walker House Rd #6, GAITHERSBURG, MD 20886
MLS# MDMC2195682Listed by: SMART REALTY, LLC - New
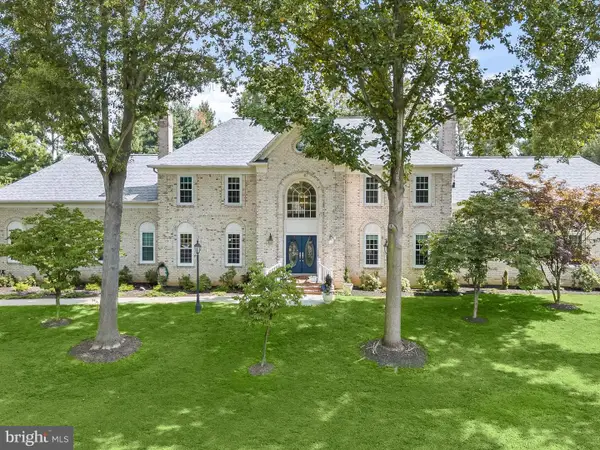 $1,575,000Active6 beds 6 baths8,766 sq. ft.
$1,575,000Active6 beds 6 baths8,766 sq. ft.9117 Goshen Valley Dr, GAITHERSBURG, MD 20882
MLS# MDMC2192464Listed by: LONG & FOSTER REAL ESTATE, INC. - Coming Soon
 $599,500Coming Soon3 beds 4 baths
$599,500Coming Soon3 beds 4 baths765 Raven Ave, GAITHERSBURG, MD 20877
MLS# MDMC2183848Listed by: PREMIER FINE PROPERTIES
