6 Thorburn Ct, GAITHERSBURG, MD 20878
Local realty services provided by:ERA Martin Associates

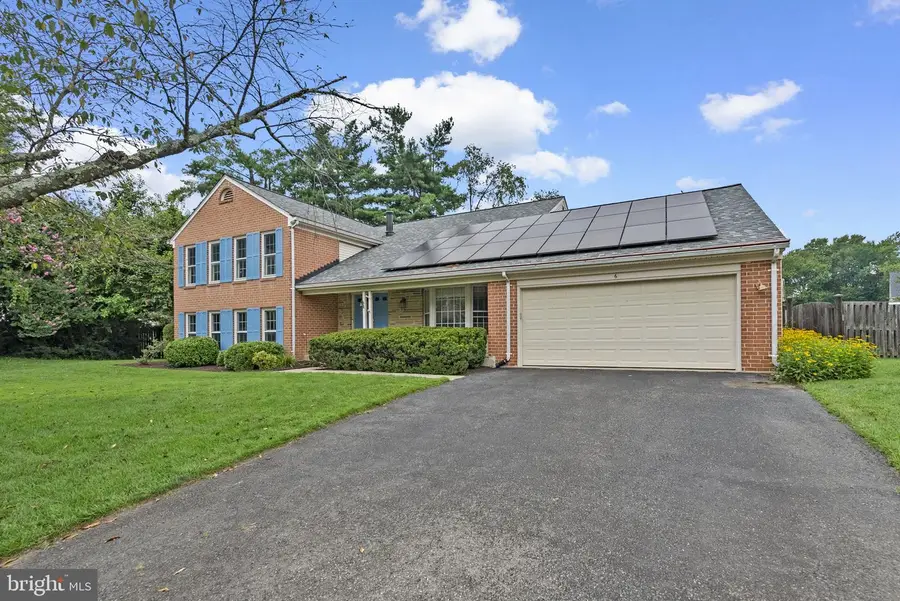
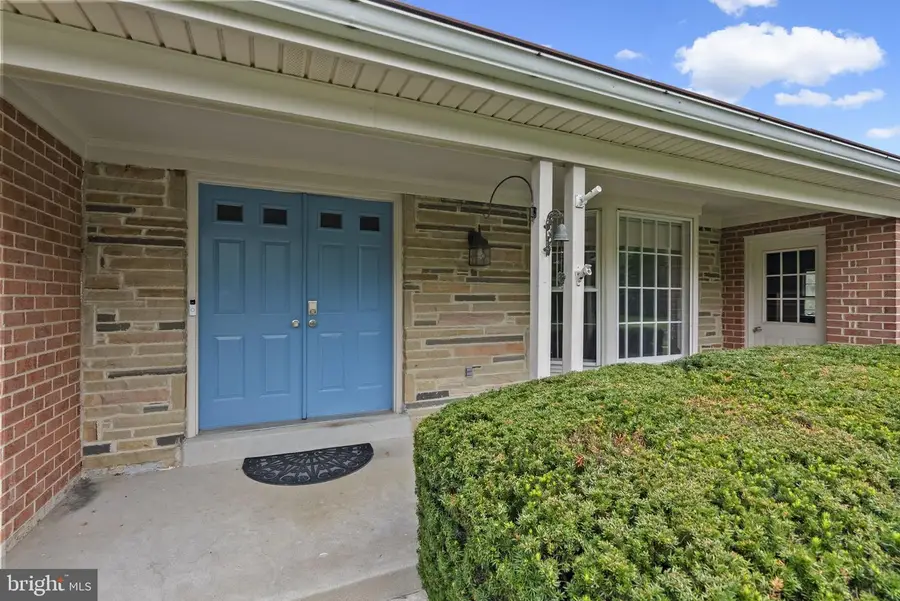
6 Thorburn Ct,GAITHERSBURG, MD 20878
$925,000
- 5 Beds
- 4 Baths
- 3,064 sq. ft.
- Single family
- Active
Listed by:kate k smith
Office:berkshire hathaway homeservices penfed realty
MLS#:MDMC2189058
Source:BRIGHTMLS
Price summary
- Price:$925,000
- Price per sq. ft.:$301.89
About this home
Welcome to 6 Thorburn Ct — a move-in ready gem tucked away in a quiet spot of Gaithersburg with space, style, and some seriously great features! This four-level home offers 5 bedrooms, 2 full baths, and 2 half baths across a spacious 3,000 finished square feet. From the moment you step inside, you’ll love the warmth of the beautiful hardwood floors and the cozy charm of the wood-burning fireplace — perfect for curling up with a book or hosting friends on chilly nights.
The updated kitchen is a dream with modern finishes and easy flow into the rest of the home, making entertaining and daily life a breeze. Need to unwind after a long day? Head to your screened-in porch and enjoy the peaceful surroundings — no bugs, just comfort. The remodeled primary bathroom feels like your own private spa, complete with a separate tub and shower setup that makes mornings and evenings feel special.
With four finished levels, there's room for everyone to spread out, including a rec room with a wet bar downstairs — ideal for game nights or casual hangouts. Plus, the fully paid solar panels are a major bonus, giving you energy savings from day one.
Outside, you’re just minutes from some of the best spots in the area — Kentlands, Downtown Crown, and Rio Lakefront — with restaurants, shopping, and entertainment all close by. Whether you’re looking for convenience, space, or something that just feels like home, this one checks all the boxes. Schedule your showing today — you don’t want to miss this!
Contact an agent
Home facts
- Year built:1979
- Listing Id #:MDMC2189058
- Added:45 day(s) ago
- Updated:August 18, 2025 at 02:48 PM
Rooms and interior
- Bedrooms:5
- Total bathrooms:4
- Full bathrooms:2
- Half bathrooms:2
- Living area:3,064 sq. ft.
Heating and cooling
- Cooling:Central A/C, Programmable Thermostat
- Heating:Forced Air, Oil, Programmable Thermostat
Structure and exterior
- Roof:Architectural Shingle
- Year built:1979
- Building area:3,064 sq. ft.
- Lot area:0.32 Acres
Schools
- High school:THOMAS S. WOOTTON
- Middle school:ROBERT FROST
- Elementary school:DUFIEF
Utilities
- Water:Public
- Sewer:Public Sewer
Finances and disclosures
- Price:$925,000
- Price per sq. ft.:$301.89
- Tax amount:$9,267 (2024)
New listings near 6 Thorburn Ct
- Coming Soon
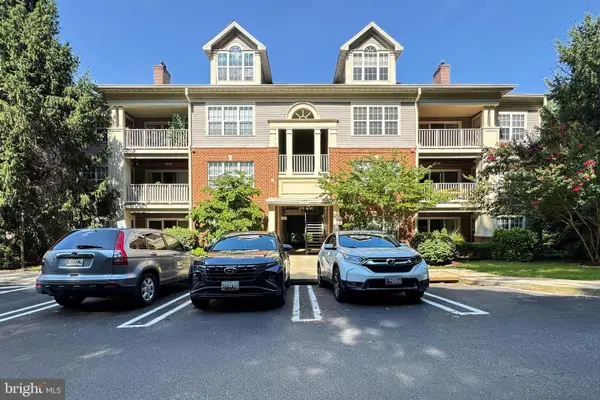 $390,000Coming Soon2 beds 2 baths
$390,000Coming Soon2 beds 2 baths103 Timberbrook Ln #104, GAITHERSBURG, MD 20878
MLS# MDMC2192190Listed by: COMPASS - Coming Soon
 $530,000Coming Soon3 beds 3 baths
$530,000Coming Soon3 beds 3 baths13842 Grey Colt Dr, GAITHERSBURG, MD 20878
MLS# MDMC2195670Listed by: EXP REALTY, LLC - New
 $749,900Active3 beds 4 baths2,848 sq. ft.
$749,900Active3 beds 4 baths2,848 sq. ft.226 Caulfield Ln, GAITHERSBURG, MD 20878
MLS# MDMC2195748Listed by: MARYLAND PRO REALTY - New
 $480,000Active3 beds 3 baths1,860 sq. ft.
$480,000Active3 beds 3 baths1,860 sq. ft.1004 Bayridge Ter, GAITHERSBURG, MD 20878
MLS# MDMC2195746Listed by: BERKSHIRE HATHAWAY HOMESERVICES PENFED REALTY - Coming Soon
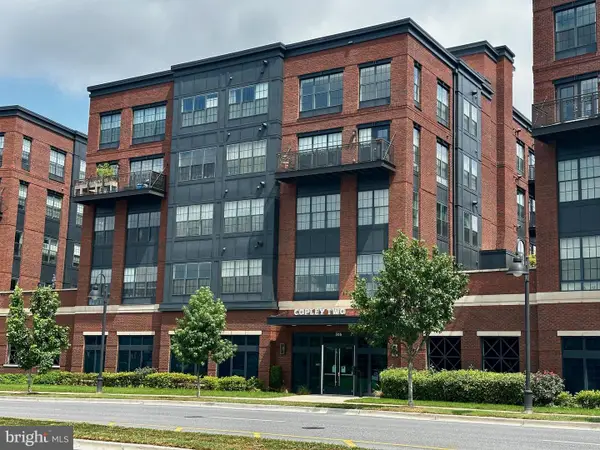 $585,000Coming Soon2 beds 2 baths
$585,000Coming Soon2 beds 2 baths506 Diamondback Dr #438, GAITHERSBURG, MD 20878
MLS# MDMC2195704Listed by: LONG & FOSTER REAL ESTATE, INC. - New
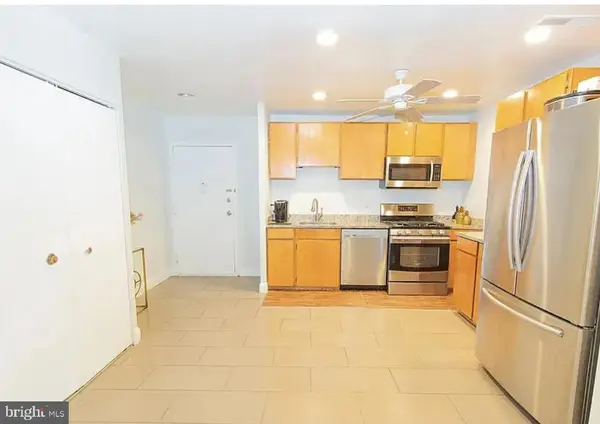 $260,000Active3 beds 2 baths1,102 sq. ft.
$260,000Active3 beds 2 baths1,102 sq. ft.19429 Brassie Pl #19429, GAITHERSBURG, MD 20886
MLS# MDMC2195738Listed by: KELLER WILLIAMS REAL ESTATE - MEDIA - Coming Soon
 $220,000Coming Soon3 beds 2 baths
$220,000Coming Soon3 beds 2 baths112 Duvall Ln #92, GAITHERSBURG, MD 20877
MLS# MDMC2195184Listed by: RE/MAX REALTY CENTRE, INC. - Coming Soon
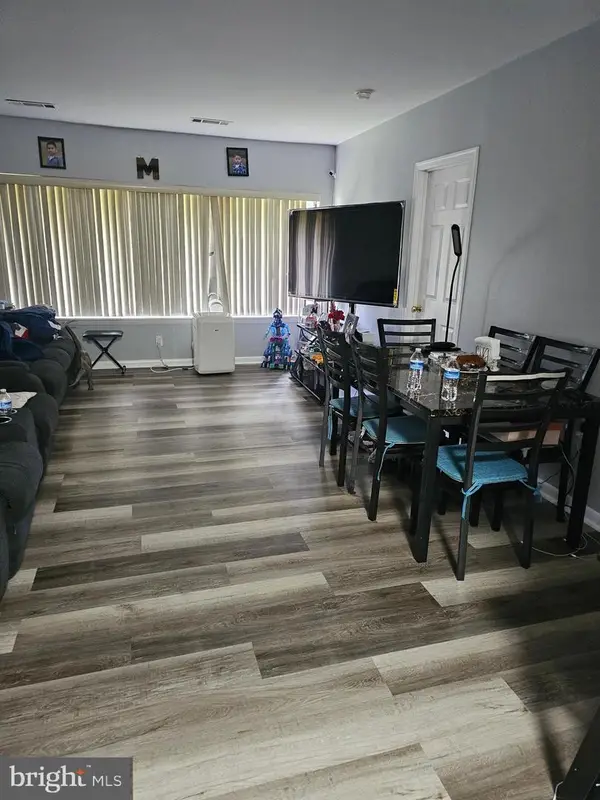 $225,000Coming Soon2 beds 2 baths
$225,000Coming Soon2 beds 2 baths9802 Walker House Rd #6, GAITHERSBURG, MD 20886
MLS# MDMC2195682Listed by: SMART REALTY, LLC - New
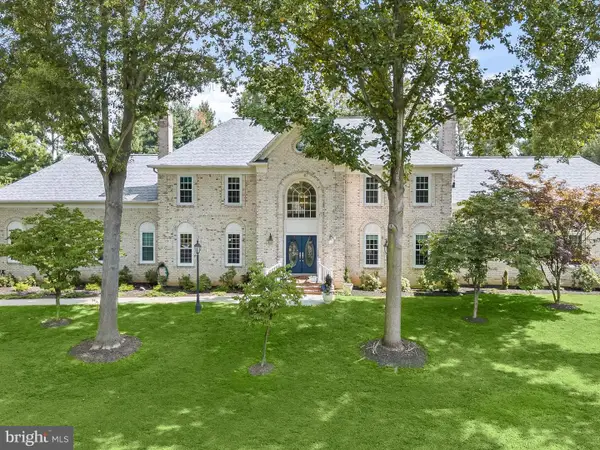 $1,575,000Active6 beds 6 baths8,766 sq. ft.
$1,575,000Active6 beds 6 baths8,766 sq. ft.9117 Goshen Valley Dr, GAITHERSBURG, MD 20882
MLS# MDMC2192464Listed by: LONG & FOSTER REAL ESTATE, INC. - Coming Soon
 $599,500Coming Soon3 beds 4 baths
$599,500Coming Soon3 beds 4 baths765 Raven Ave, GAITHERSBURG, MD 20877
MLS# MDMC2183848Listed by: PREMIER FINE PROPERTIES
