625 Main St #b, GAITHERSBURG, MD 20878
Local realty services provided by:Mountain Realty ERA Powered
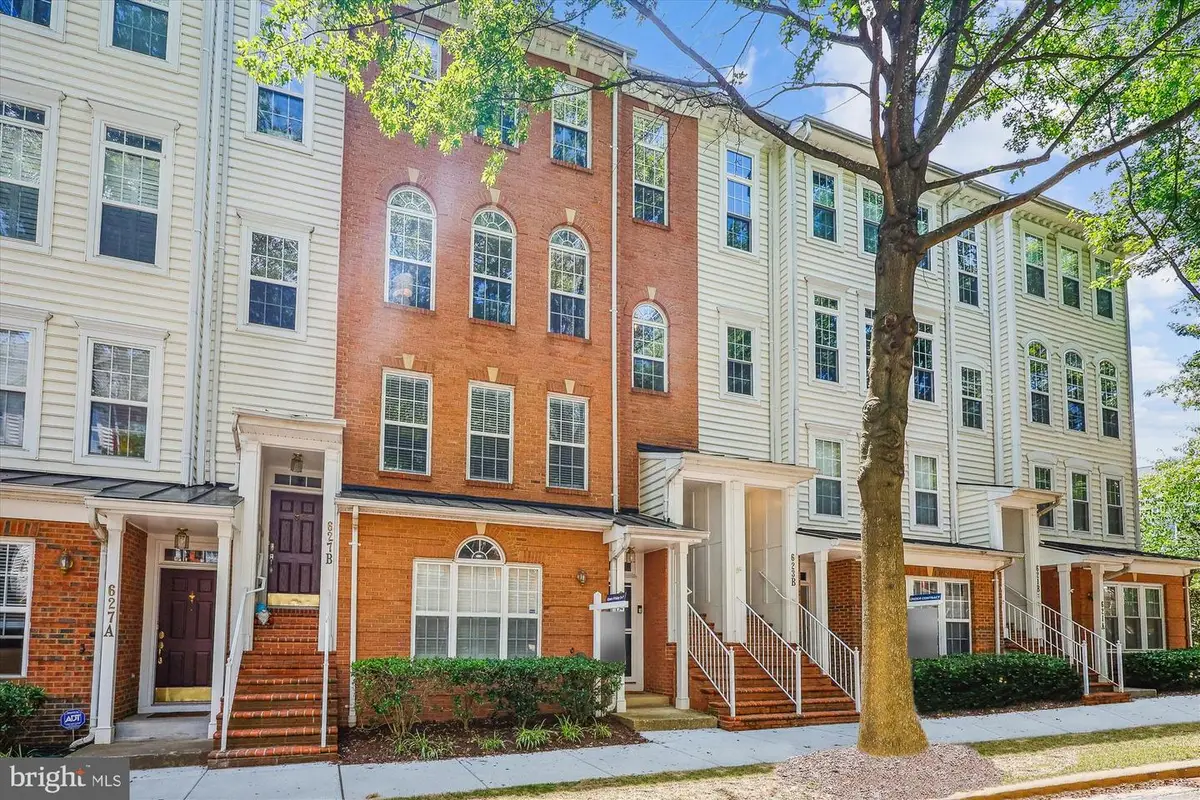
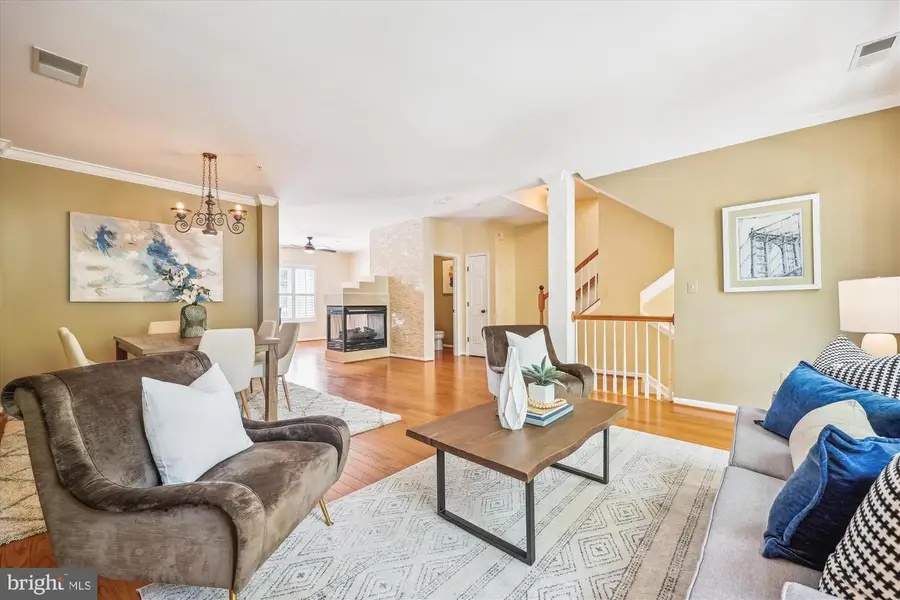

Listed by:meredith m fogle
Office:the list realty
MLS#:MDMC2189046
Source:BRIGHTMLS
Price summary
- Price:$649,900
- Price per sq. ft.:$289.1
- Monthly HOA dues:$135
About this home
Located in the heart of the Lakelands, this beautifully designed townhome-style condo offers over 2,200 square feet of bright, airy living space across three levels. The tile entryway leads to hardwood stairs—one set accessing the garage, the other ascending to the main living level.
A spacious, light-filled living room with gleaming hardwood floors and large windows with custom shutters opens to a generous dining room includes with a decorator chandelier. The heart of the home is the open-concept kitchen featuring cabinetry with custom pulls, granite countertops, a breakfast bar, recessed lighting, and stainless steel appliances. The adjoining family room offers a decorator lighted ceiling fan and access via sliding farmhouse-style doors with adjustable panels that provide natural light control and privacy to the large Trex deck, perfect for morning coffee or evening relaxation. A three-sided gas fireplace, an updated powder room, and a coat closet complete the main level.
Upstairs, hardwood flooring extends throughout. The expansive primary suite features hardwood floors, abundant natural light, a lighted ceiling fan, and a spacious walk-in closet with an organizer system. The renovated en-suite primary bath features a soaking tub, an oversized glass-enclosed shower with rain and handheld showerheads, custom ceramic tile, marble countertops, birch cabinetry, soft-close drawers, triple mirrored medicine cabinet with hidden storage, and custom lighting. Two additional light-filled bedrooms offer hardwood floors and double-door closets. The second full bath includes custom tile accents and a decorator vanity. The laundry area features a newer washer and dryer.
Additional highlights include a garage with epoxy flooring and extra storage, a newer water heater, and an ideal location—just moments from the vibrant shops, dining, and countless amenities this sought-after neighborhood offers.
Contact an agent
Home facts
- Year built:2000
- Listing Id #:MDMC2189046
- Added:17 day(s) ago
- Updated:August 18, 2025 at 02:35 PM
Rooms and interior
- Bedrooms:3
- Total bathrooms:3
- Full bathrooms:2
- Half bathrooms:1
- Living area:2,248 sq. ft.
Heating and cooling
- Cooling:Central A/C
- Heating:90% Forced Air, Central, Natural Gas
Structure and exterior
- Year built:2000
- Building area:2,248 sq. ft.
Schools
- High school:QUINCE ORCHARD
- Middle school:LAKELANDS PARK
- Elementary school:RACHEL CARSON
Utilities
- Water:Public
- Sewer:Public Sewer
Finances and disclosures
- Price:$649,900
- Price per sq. ft.:$289.1
- Tax amount:$6,102 (2024)
New listings near 625 Main St #b
- Coming Soon
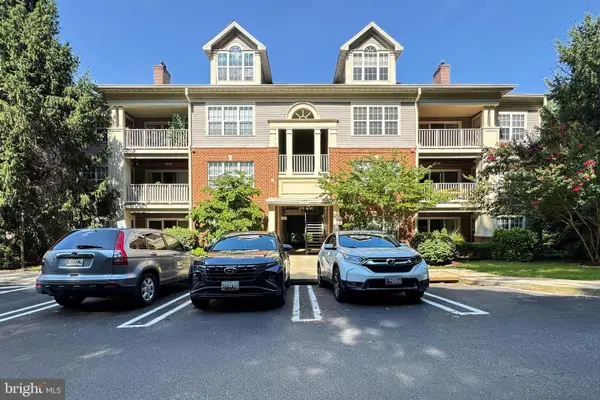 $390,000Coming Soon2 beds 2 baths
$390,000Coming Soon2 beds 2 baths103 Timberbrook Ln #104, GAITHERSBURG, MD 20878
MLS# MDMC2192190Listed by: COMPASS - Coming Soon
 $530,000Coming Soon3 beds 3 baths
$530,000Coming Soon3 beds 3 baths13842 Grey Colt Dr, GAITHERSBURG, MD 20878
MLS# MDMC2195670Listed by: EXP REALTY, LLC - New
 $749,900Active3 beds 4 baths2,848 sq. ft.
$749,900Active3 beds 4 baths2,848 sq. ft.226 Caulfield Ln, GAITHERSBURG, MD 20878
MLS# MDMC2195748Listed by: MARYLAND PRO REALTY - New
 $480,000Active3 beds 3 baths1,860 sq. ft.
$480,000Active3 beds 3 baths1,860 sq. ft.1004 Bayridge Ter, GAITHERSBURG, MD 20878
MLS# MDMC2195746Listed by: BERKSHIRE HATHAWAY HOMESERVICES PENFED REALTY - Coming Soon
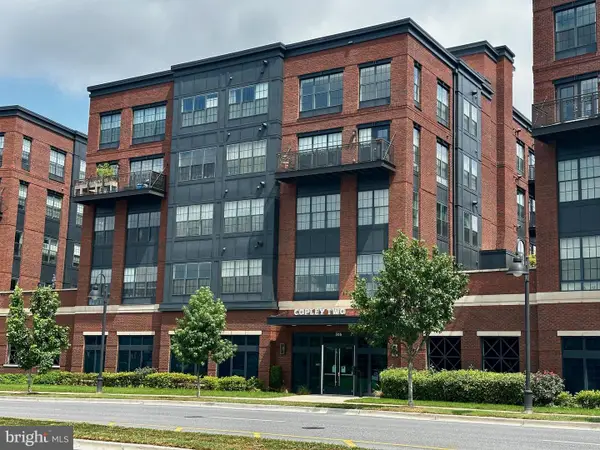 $585,000Coming Soon2 beds 2 baths
$585,000Coming Soon2 beds 2 baths506 Diamondback Dr #438, GAITHERSBURG, MD 20878
MLS# MDMC2195704Listed by: LONG & FOSTER REAL ESTATE, INC. - New
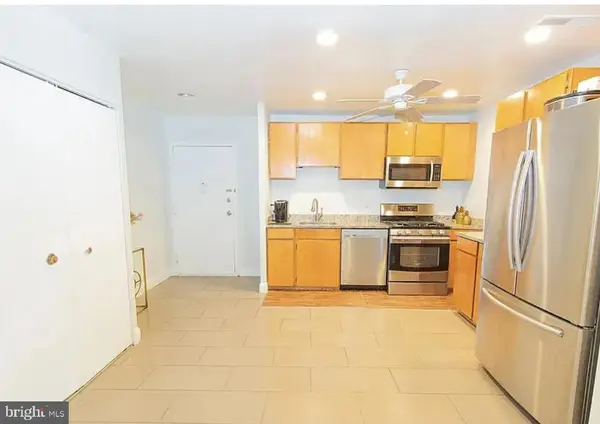 $260,000Active3 beds 2 baths1,102 sq. ft.
$260,000Active3 beds 2 baths1,102 sq. ft.19429 Brassie Pl #19429, GAITHERSBURG, MD 20886
MLS# MDMC2195738Listed by: KELLER WILLIAMS REAL ESTATE - MEDIA - Coming Soon
 $220,000Coming Soon3 beds 2 baths
$220,000Coming Soon3 beds 2 baths112 Duvall Ln #92, GAITHERSBURG, MD 20877
MLS# MDMC2195184Listed by: RE/MAX REALTY CENTRE, INC. - Coming Soon
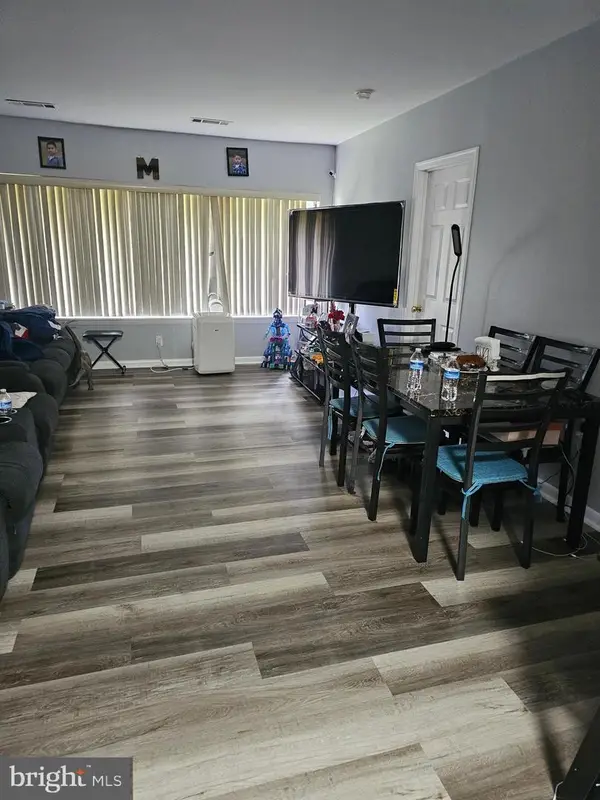 $225,000Coming Soon2 beds 2 baths
$225,000Coming Soon2 beds 2 baths9802 Walker House Rd #6, GAITHERSBURG, MD 20886
MLS# MDMC2195682Listed by: SMART REALTY, LLC - New
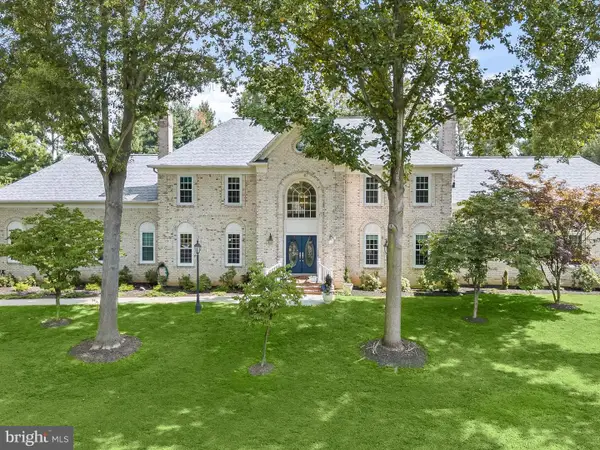 $1,575,000Active6 beds 6 baths8,766 sq. ft.
$1,575,000Active6 beds 6 baths8,766 sq. ft.9117 Goshen Valley Dr, GAITHERSBURG, MD 20882
MLS# MDMC2192464Listed by: LONG & FOSTER REAL ESTATE, INC. - Coming Soon
 $599,500Coming Soon3 beds 4 baths
$599,500Coming Soon3 beds 4 baths765 Raven Ave, GAITHERSBURG, MD 20877
MLS# MDMC2183848Listed by: PREMIER FINE PROPERTIES
