70 Oak Shade Rd, GAITHERSBURG, MD 20878
Local realty services provided by:ERA Central Realty Group
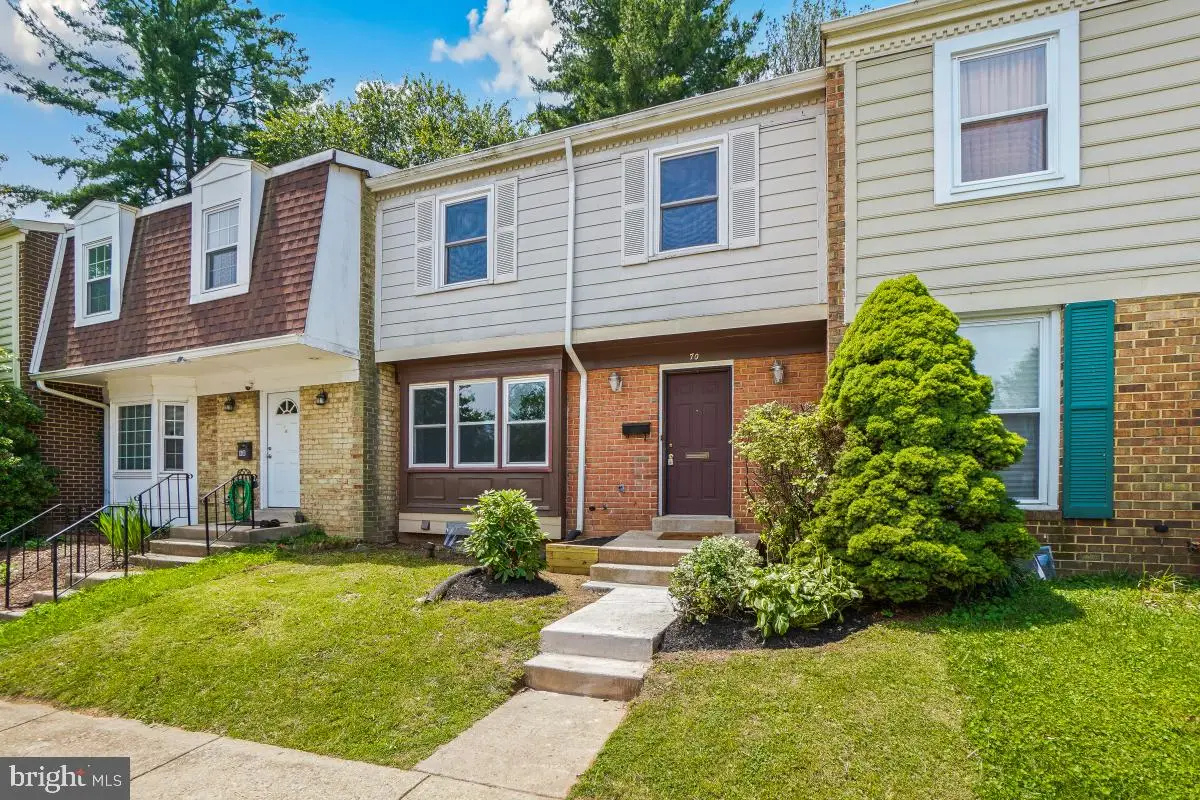
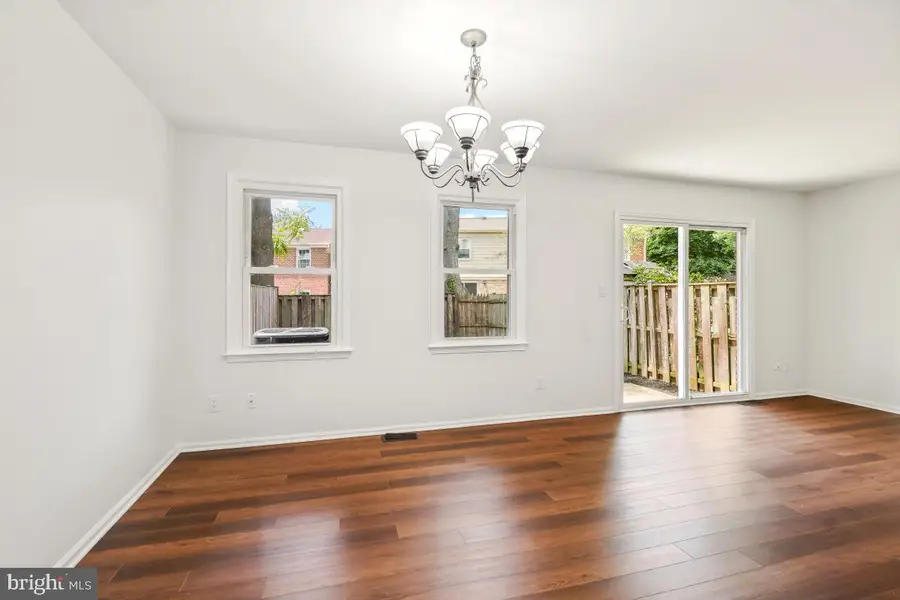
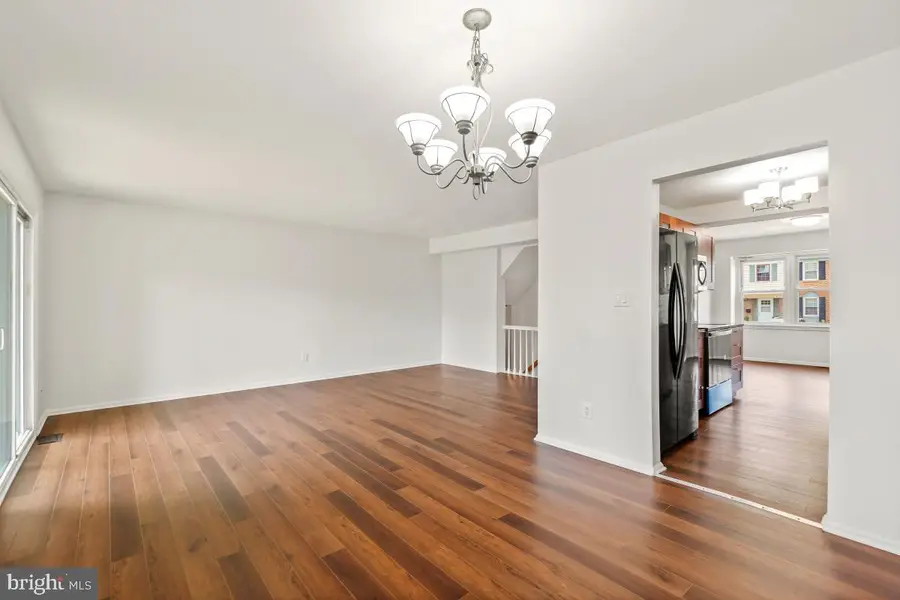
Listed by:sergei a goumilevski
Office:re/max realty services
MLS#:MDMC2188276
Source:BRIGHTMLS
Price summary
- Price:$464,900
- Price per sq. ft.:$297.25
- Monthly HOA dues:$147
About this home
Ultra Spacious, Light, Bright & Spacious Renovated Townhome - Rare 4 Bedrooms and 2 Baths on Upper Level!
Main Level features Wide-Plank Floors, Renovated Kitchen with Modern Cabinetry, Granite and Stainless Appliances, Leading to the Breakfast Room. Main Level Continues to the Living and Dining Rooms, Opening to the Fully Fenced, Private Yard!
Upper Level features Four Generously-Sized Bedrooms and Two Renovated Baths with Custom Tile and Modern Vanities.
Finished Lower Level includes Rec Room, Powder Room, and Plenty of Storage.
A handy storage shed provides additional space for all your outdoor gear. Nature lovers will appreciate being just steps from Seneca Creek State Park, with its picturesque lake and scenic trails offering endless opportunities for hiking, biking, and outdoor exploration. Enjoy quick access to I-270, major commuter routes, and the MARC train station, with shopping, dining, and entertainment just minutes away. Don’t miss your chance to own this exceptional, move-in-ready home, and perfectly timed for summer fun at the community swimming pool! Recent updates include: water heater in 2025, HVAC in 2024 and bathrooms in 2023. Brand new roof with 35 year architectural shingles (2025)!
Contact an agent
Home facts
- Year built:1975
- Listing Id #:MDMC2188276
- Added:51 day(s) ago
- Updated:August 18, 2025 at 02:48 PM
Rooms and interior
- Bedrooms:4
- Total bathrooms:4
- Full bathrooms:2
- Half bathrooms:2
- Living area:1,564 sq. ft.
Heating and cooling
- Cooling:Central A/C
- Heating:Electric, Forced Air, Heat Pump(s)
Structure and exterior
- Roof:Shingle
- Year built:1975
- Building area:1,564 sq. ft.
- Lot area:0.05 Acres
Schools
- High school:QUINCE ORCHARD
- Middle school:LAKELANDS PARK
- Elementary school:BROWN STATION
Utilities
- Water:Public
- Sewer:Public Sewer
Finances and disclosures
- Price:$464,900
- Price per sq. ft.:$297.25
- Tax amount:$4,451 (2024)
New listings near 70 Oak Shade Rd
- Coming Soon
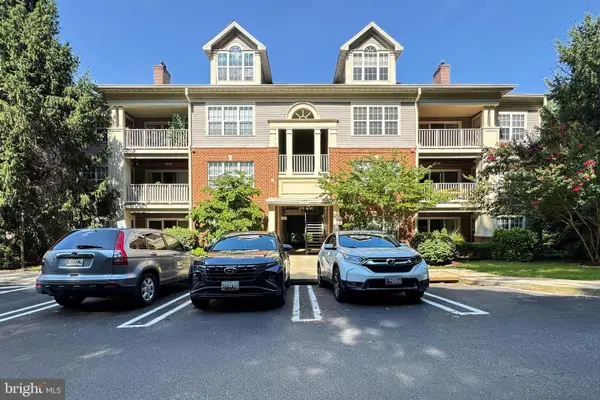 $390,000Coming Soon2 beds 2 baths
$390,000Coming Soon2 beds 2 baths103 Timberbrook Ln #104, GAITHERSBURG, MD 20878
MLS# MDMC2192190Listed by: COMPASS - Coming Soon
 $530,000Coming Soon3 beds 3 baths
$530,000Coming Soon3 beds 3 baths13842 Grey Colt Dr, GAITHERSBURG, MD 20878
MLS# MDMC2195670Listed by: EXP REALTY, LLC - New
 $749,900Active3 beds 4 baths2,848 sq. ft.
$749,900Active3 beds 4 baths2,848 sq. ft.226 Caulfield Ln, GAITHERSBURG, MD 20878
MLS# MDMC2195748Listed by: MARYLAND PRO REALTY - New
 $480,000Active3 beds 3 baths1,860 sq. ft.
$480,000Active3 beds 3 baths1,860 sq. ft.1004 Bayridge Ter, GAITHERSBURG, MD 20878
MLS# MDMC2195746Listed by: BERKSHIRE HATHAWAY HOMESERVICES PENFED REALTY - Coming Soon
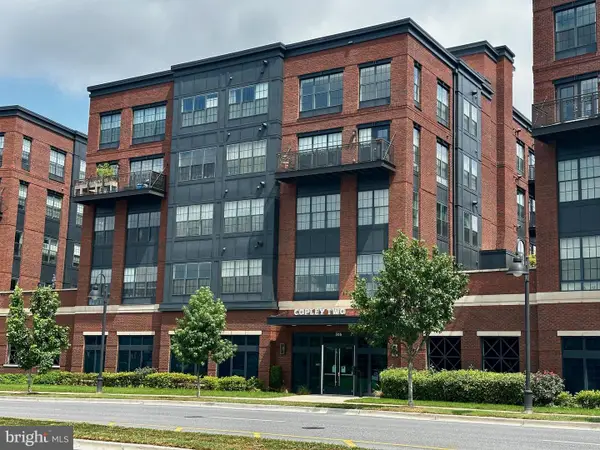 $585,000Coming Soon2 beds 2 baths
$585,000Coming Soon2 beds 2 baths506 Diamondback Dr #438, GAITHERSBURG, MD 20878
MLS# MDMC2195704Listed by: LONG & FOSTER REAL ESTATE, INC. - New
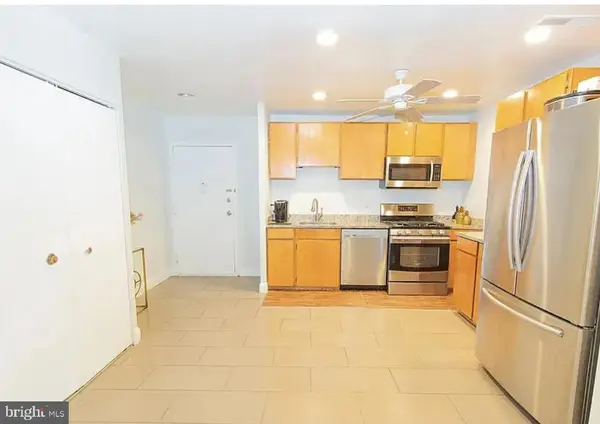 $260,000Active3 beds 2 baths1,102 sq. ft.
$260,000Active3 beds 2 baths1,102 sq. ft.19429 Brassie Pl #19429, GAITHERSBURG, MD 20886
MLS# MDMC2195738Listed by: KELLER WILLIAMS REAL ESTATE - MEDIA - Coming Soon
 $220,000Coming Soon3 beds 2 baths
$220,000Coming Soon3 beds 2 baths112 Duvall Ln #92, GAITHERSBURG, MD 20877
MLS# MDMC2195184Listed by: RE/MAX REALTY CENTRE, INC. - Coming Soon
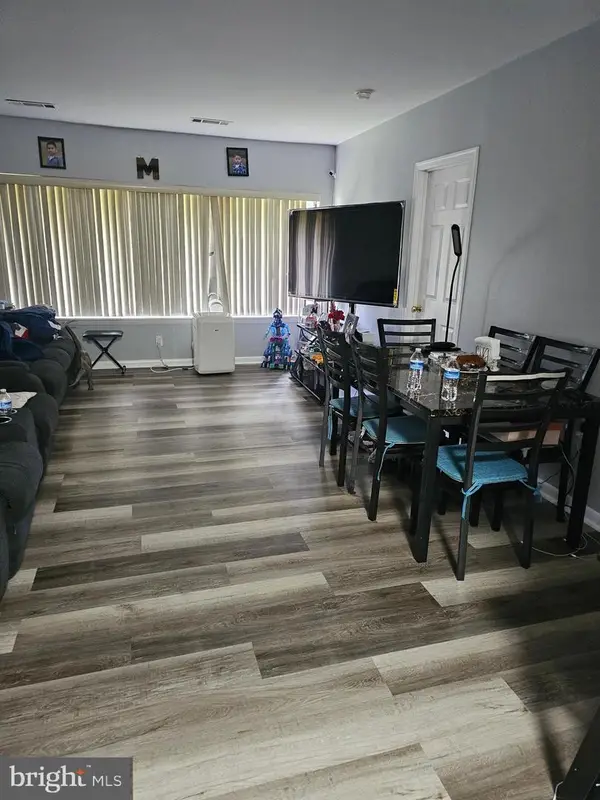 $225,000Coming Soon2 beds 2 baths
$225,000Coming Soon2 beds 2 baths9802 Walker House Rd #6, GAITHERSBURG, MD 20886
MLS# MDMC2195682Listed by: SMART REALTY, LLC - New
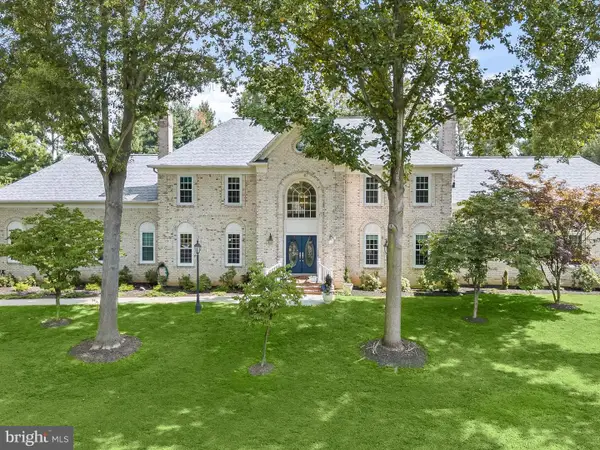 $1,575,000Active6 beds 6 baths8,766 sq. ft.
$1,575,000Active6 beds 6 baths8,766 sq. ft.9117 Goshen Valley Dr, GAITHERSBURG, MD 20882
MLS# MDMC2192464Listed by: LONG & FOSTER REAL ESTATE, INC. - Coming Soon
 $599,500Coming Soon3 beds 4 baths
$599,500Coming Soon3 beds 4 baths765 Raven Ave, GAITHERSBURG, MD 20877
MLS# MDMC2183848Listed by: PREMIER FINE PROPERTIES
