8958 Centerway Rd, GAITHERSBURG, MD 20879
Local realty services provided by:ERA Statewide Realty
8958 Centerway Rd,GAITHERSBURG, MD 20879
$369,000
- 3 Beds
- 3 Baths
- 1,342 sq. ft.
- Townhouse
- Pending
Listed by:william frederick porter
Office:douglas realty llc.
MLS#:MDMC2197752
Source:BRIGHTMLS
Price summary
- Price:$369,000
- Price per sq. ft.:$274.96
- Monthly HOA dues:$130
About this home
Welcome to 8958 Centerway Road, Gaithersburg, MD!
This middle-of-the-row townhome in the desirable Airpark community offers 3 bedrooms, 2.5 bathrooms, and more than 2,027 square feet of living space (including 1,374 sq. ft. above grade).
Freshly painted throughout, the home features new luxury vinyl plank flooring and fully updated bathrooms, providing a strong move-in-ready foundation. With just a few finishing touches — such as updating the kitchen counters and cabinets — this home can easily be taken to the next level.
On the main level, the kitchen offers an eating area, pantry, and sliding door access to the fenced rear yard. The wall between the dining and living rooms has been opened to create a modern, open-concept flow that today’s buyers love.
The upper level includes three spacious bedrooms and two full baths, highlighted by a private en-suite in the primary bedroom.
The finished lower level adds flexibility with a large office/bonus room that could easily serve as a fourth bedroom. The adjacent HVAC/utility room remains unfinished, providing abundant storage or the opportunity to expand finished living space.
Additional highlights include two assigned parking spaces directly in front of the home, ample guest parking, and a private community pool conveniently located across the street.
This home is priced below comparable properties, offering excellent value and a unique opportunity for buyers looking for a property with both immediate comfort and long-term potential. With easy access to major commuter routes, shopping, dining, and everything Montgomery County has to offer, this home combines convenience, value, and opportunity.
Contact an agent
Home facts
- Year built:1978
- Listing ID #:MDMC2197752
- Added:13 day(s) ago
- Updated:September 16, 2025 at 07:26 AM
Rooms and interior
- Bedrooms:3
- Total bathrooms:3
- Full bathrooms:2
- Half bathrooms:1
- Living area:1,342 sq. ft.
Heating and cooling
- Cooling:Central A/C
- Heating:Electric, Forced Air
Structure and exterior
- Roof:Asphalt
- Year built:1978
- Building area:1,342 sq. ft.
- Lot area:0.05 Acres
Utilities
- Water:Public
- Sewer:Public Sewer
Finances and disclosures
- Price:$369,000
- Price per sq. ft.:$274.96
- Tax amount:$3,678 (2024)
New listings near 8958 Centerway Rd
- Coming SoonOpen Sat, 1 to 3pm
 $535,000Coming Soon3 beds 4 baths
$535,000Coming Soon3 beds 4 baths5 Appleseed Ln, GAITHERSBURG, MD 20878
MLS# MDMC2200174Listed by: KELLER WILLIAMS CAPITAL PROPERTIES - Coming Soon
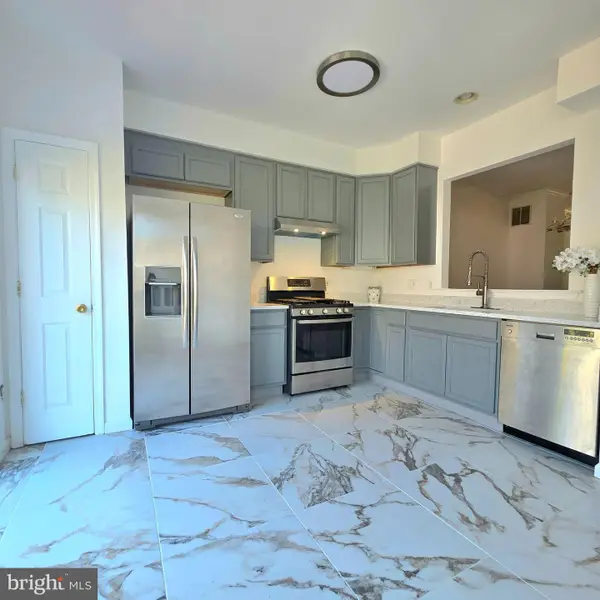 $695,000Coming Soon3 beds 3 baths
$695,000Coming Soon3 beds 3 baths9443 Fields Rd, GAITHERSBURG, MD 20878
MLS# MDMC2199872Listed by: KEMPER MORGAN REALTY, LLC - Coming Soon
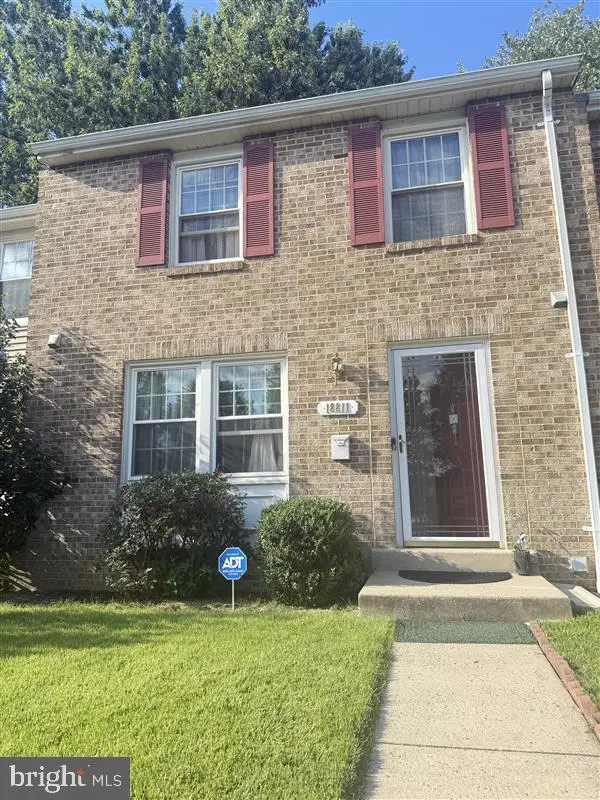 $470,000Coming Soon3 beds 4 baths
$470,000Coming Soon3 beds 4 baths18811 Pintail Ln, GAITHERSBURG, MD 20879
MLS# MDMC2200092Listed by: KW METRO CENTER - Coming Soon
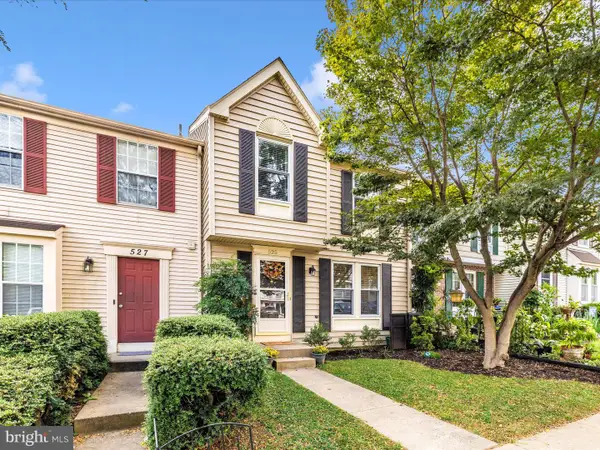 $485,900Coming Soon3 beds 3 baths
$485,900Coming Soon3 beds 3 baths525 Philmont Dr, GAITHERSBURG, MD 20878
MLS# MDMC2195824Listed by: KELLER WILLIAMS FLAGSHIP - Coming Soon
 $759,900Coming Soon3 beds 4 baths
$759,900Coming Soon3 beds 4 baths223 Winter Walk Dr, GAITHERSBURG, MD 20878
MLS# MDMC2197612Listed by: KELLER WILLIAMS CAPITAL PROPERTIES - Coming Soon
 $380,000Coming Soon2 beds 3 baths
$380,000Coming Soon2 beds 3 baths108 Bowsprit Ct, GAITHERSBURG, MD 20877
MLS# MDMC2199790Listed by: STEWART REAL ESTATE, LLC - Coming Soon
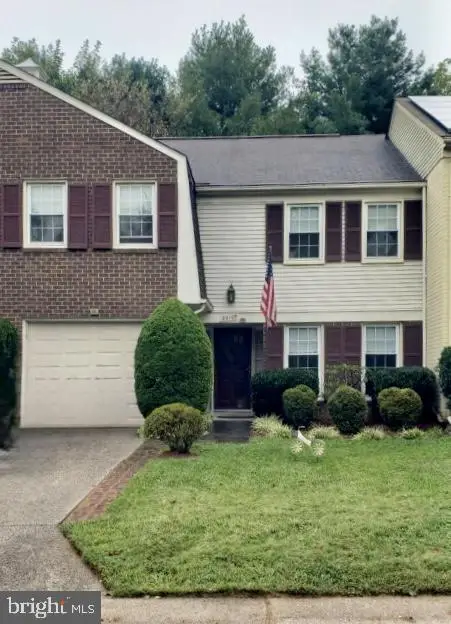 $495,000Coming Soon4 beds 3 baths
$495,000Coming Soon4 beds 3 baths20105 Waringwood Way, GAITHERSBURG, MD 20886
MLS# MDMC2199324Listed by: RE/MAX REALTY CENTRE, INC. 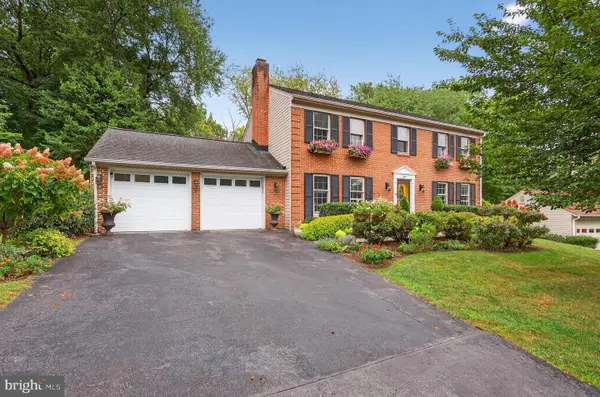 $939,990Pending6 beds 4 baths3,080 sq. ft.
$939,990Pending6 beds 4 baths3,080 sq. ft.5 Turnham Ct, GAITHERSBURG, MD 20878
MLS# MDMC2197596Listed by: KELLER WILLIAMS CAPITAL PROPERTIES- Coming Soon
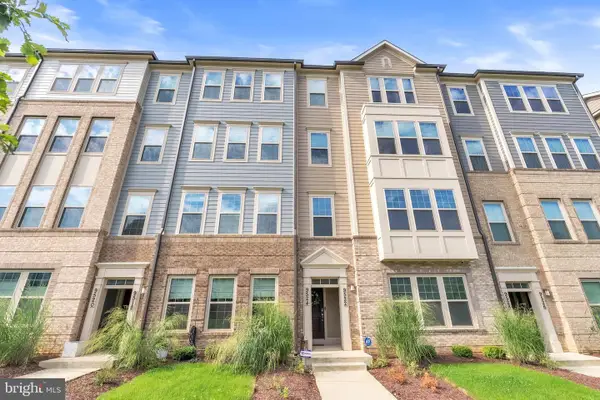 $729,500Coming Soon3 beds 3 baths
$729,500Coming Soon3 beds 3 baths9524 Fields Rd, GAITHERSBURG, MD 20878
MLS# MDMC2196518Listed by: TTR SOTHEBY'S INTERNATIONAL REALTY - New
 $490,000Active4 beds 3 baths1,674 sq. ft.
$490,000Active4 beds 3 baths1,674 sq. ft.26 Filbert Ct, GAITHERSBURG, MD 20879
MLS# MDMC2199674Listed by: TAYLOR PROPERTIES
