907 Linslade St, GAITHERSBURG, MD 20878
Local realty services provided by:ERA Valley Realty


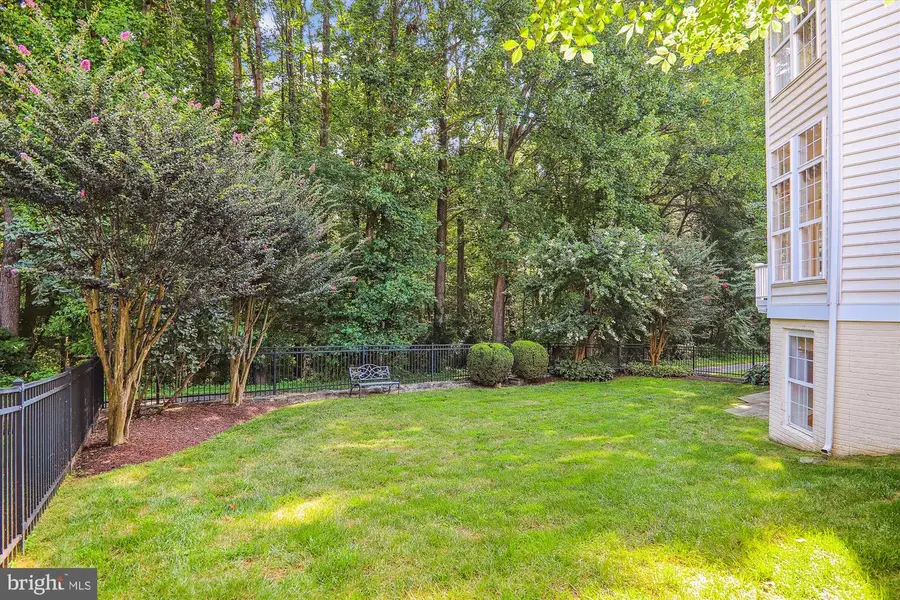
Listed by:jill a aharon
Office:coldwell banker realty
MLS#:MDMC2191124
Source:BRIGHTMLS
Price summary
- Price:$1,349,000
- Price per sq. ft.:$331.86
- Monthly HOA dues:$11.25
About this home
Welcome to this beautifully updated Savannah II model by Michael Harris Homes, ideally located in the sought-after Lakelands community. This spacious residence offers over 4,500 square feet of living space, with four bedrooms and three and a half bathrooms, all situated on a premium lot overlooking parkland and jog/walk trails. The main level features hardwood floors throughout, a welcoming foyer with coat closet, a private office with French doors, and elegant living and dining rooms filled with natural light from bay windows. The spacious family room boasts built-ins, a wall of windows, and a stone gas fireplace, flowing seamlessly into the gourmet kitchen equipped with stainless steel appliances, Corian countertops, a kitchen island, breakfast bar, and a sunny breakfast area with access to the deck, backyard, and trails. A mudroom/pantry and powder room complete the main level. Upstairs, the luxurious primary suite includes tray ceilings, a sitting/dressing room, two walk-in closets, and a spa-like bath with dual vanities, soaking tub, tiled shower, linen closet, and a private water closet. Three additional bedrooms, all with ceiling fans, a hall bath, laundry area, and linen closet complete the upper level. The lower level offers an expansive recreation room with wet bar and walk-out access to a flagstone patio with a stone wall and steel iron fence, as well as a bonus room with walk-in closet, playroom, full bath, and generous storage space. This home perfectly blends elegant design with functional living and scenic surroundings—welcome home!
Upgrades and improvements include: Power wash—2025, HVAC dual zone, inside and outside—2023 and 2017, Carpet—2023, Front door inc full frame with windows—2023, Hot water heater—2021, Washing machine—2021, Painted exterior—2020, Paint interior—2019 & 2021, Roof—2018, Dryer—2015, Mud/pantry room—2008, Built ins and stone fireplace in family room—2008, Playroom with built-in train tracks along ceiling—2007, All closets - custom built-in—2005, Finished lower level with wet bar, full bath and built-ins—2004, Stone wall and steel iron fence—2003, Flagstone patio under deck—2003, Deck—2001, Stereo speaker system throughout interior and exterior of home—2000, CAT5 wiring throughout house—2000.
Contact an agent
Home facts
- Year built:1999
- Listing Id #:MDMC2191124
- Added:19 day(s) ago
- Updated:August 18, 2025 at 10:10 AM
Rooms and interior
- Bedrooms:4
- Total bathrooms:4
- Full bathrooms:3
- Half bathrooms:1
- Living area:4,065 sq. ft.
Heating and cooling
- Cooling:Ceiling Fan(s), Central A/C, Programmable Thermostat, Zoned
- Heating:Central, Heat Pump(s), Natural Gas, Programmable Thermostat, Zoned
Structure and exterior
- Year built:1999
- Building area:4,065 sq. ft.
- Lot area:0.16 Acres
Schools
- High school:QUINCE ORCHARD
- Middle school:LAKELANDS PARK
- Elementary school:RACHEL CARSON
Utilities
- Water:Public
- Sewer:Public Sewer
Finances and disclosures
- Price:$1,349,000
- Price per sq. ft.:$331.86
- Tax amount:$12,649 (2025)
New listings near 907 Linslade St
- Coming Soon
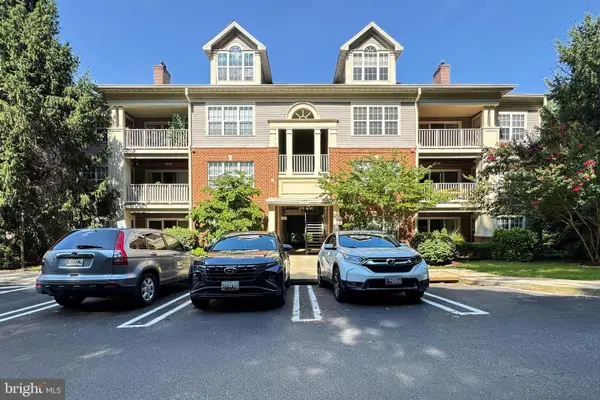 $390,000Coming Soon2 beds 2 baths
$390,000Coming Soon2 beds 2 baths103 Timberbrook Ln #104, GAITHERSBURG, MD 20878
MLS# MDMC2192190Listed by: COMPASS - Coming Soon
 $530,000Coming Soon3 beds 3 baths
$530,000Coming Soon3 beds 3 baths13842 Grey Colt Dr, GAITHERSBURG, MD 20878
MLS# MDMC2195670Listed by: EXP REALTY, LLC - New
 $749,900Active3 beds 4 baths2,848 sq. ft.
$749,900Active3 beds 4 baths2,848 sq. ft.226 Caulfield Ln, GAITHERSBURG, MD 20878
MLS# MDMC2195748Listed by: MARYLAND PRO REALTY - New
 $480,000Active3 beds 3 baths1,860 sq. ft.
$480,000Active3 beds 3 baths1,860 sq. ft.1004 Bayridge Ter, GAITHERSBURG, MD 20878
MLS# MDMC2195746Listed by: BERKSHIRE HATHAWAY HOMESERVICES PENFED REALTY - Coming Soon
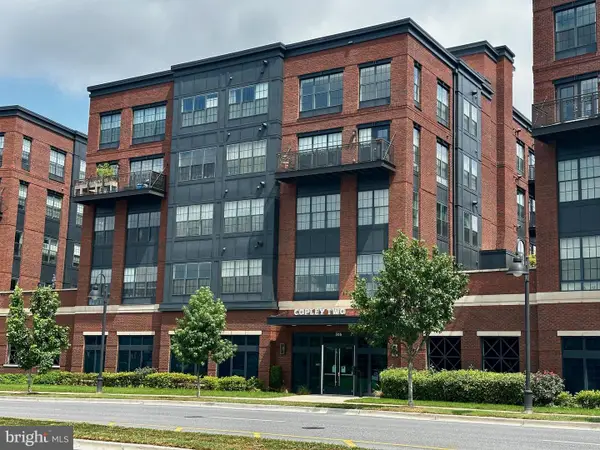 $585,000Coming Soon2 beds 2 baths
$585,000Coming Soon2 beds 2 baths506 Diamondback Dr #438, GAITHERSBURG, MD 20878
MLS# MDMC2195704Listed by: LONG & FOSTER REAL ESTATE, INC. - New
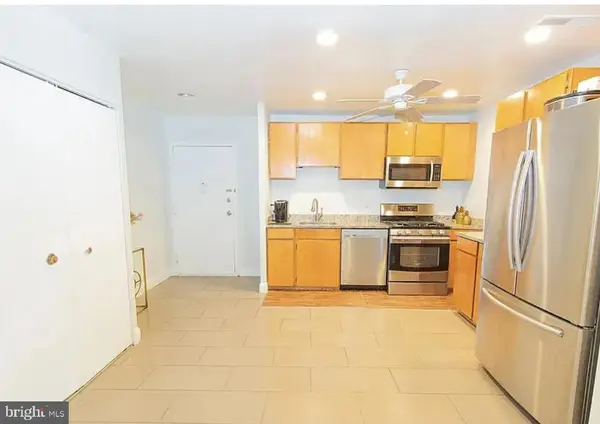 $260,000Active3 beds 2 baths1,102 sq. ft.
$260,000Active3 beds 2 baths1,102 sq. ft.19429 Brassie Pl #19429, GAITHERSBURG, MD 20886
MLS# MDMC2195738Listed by: KELLER WILLIAMS REAL ESTATE - MEDIA - Coming Soon
 $220,000Coming Soon3 beds 2 baths
$220,000Coming Soon3 beds 2 baths112 Duvall Ln #92, GAITHERSBURG, MD 20877
MLS# MDMC2195184Listed by: RE/MAX REALTY CENTRE, INC. - Coming Soon
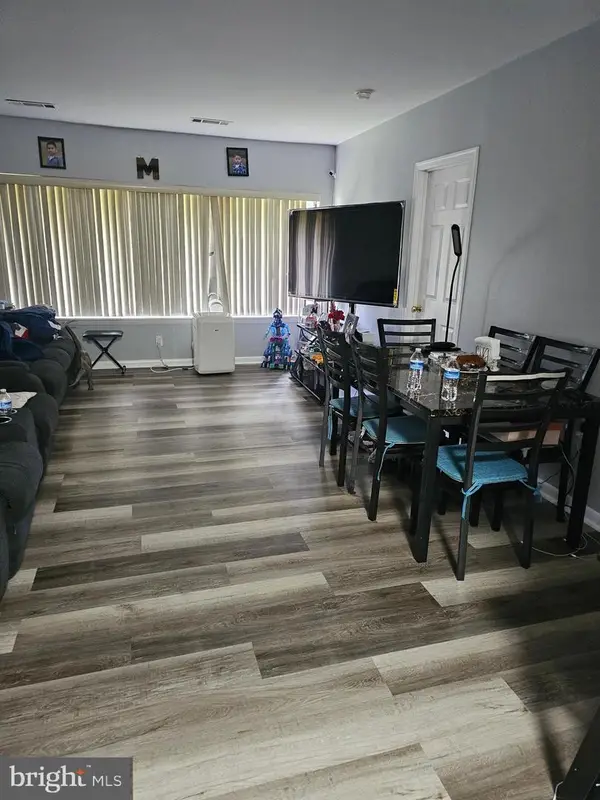 $225,000Coming Soon2 beds 2 baths
$225,000Coming Soon2 beds 2 baths9802 Walker House Rd #6, GAITHERSBURG, MD 20886
MLS# MDMC2195682Listed by: SMART REALTY, LLC - New
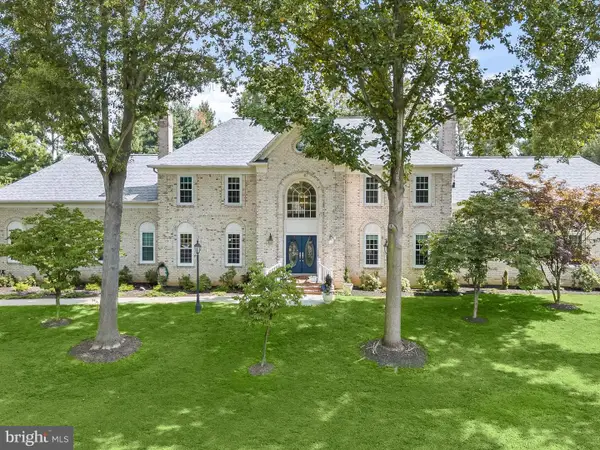 $1,575,000Active6 beds 6 baths8,766 sq. ft.
$1,575,000Active6 beds 6 baths8,766 sq. ft.9117 Goshen Valley Dr, GAITHERSBURG, MD 20882
MLS# MDMC2192464Listed by: LONG & FOSTER REAL ESTATE, INC. - Coming Soon
 $599,500Coming Soon3 beds 4 baths
$599,500Coming Soon3 beds 4 baths765 Raven Ave, GAITHERSBURG, MD 20877
MLS# MDMC2183848Listed by: PREMIER FINE PROPERTIES
