922 Pheasant Run Dr, GAITHERSBURG, MD 20878
Local realty services provided by:ERA Cole Realty


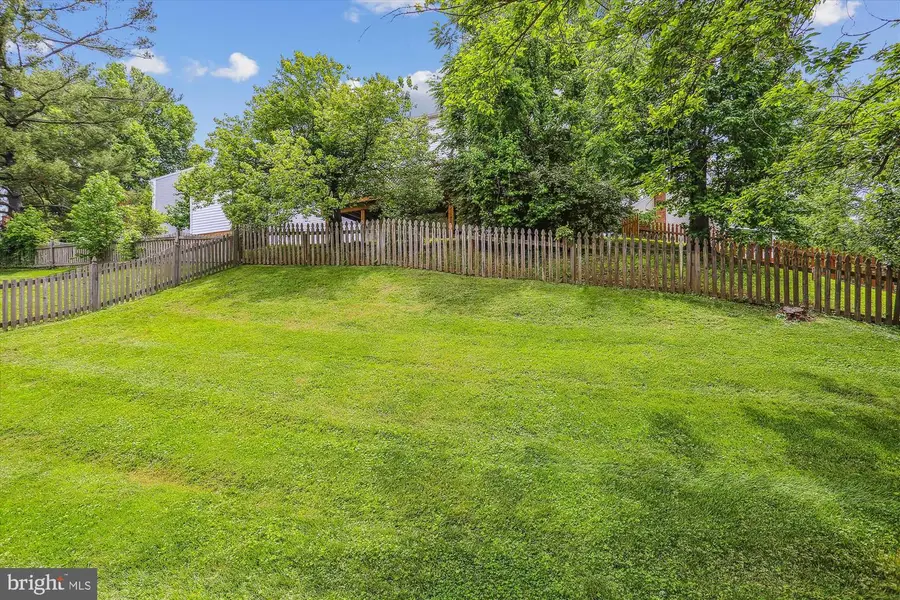
Listed by:ellie s hitt
Office:re/max realty centre, inc.
MLS#:MDMC2188076
Source:BRIGHTMLS
Price summary
- Price:$710,000
- Price per sq. ft.:$248.25
About this home
Welcome to this meticulously maintained 4-bedroom, 2.5-bath home on a spacious corner lot in the sought after Pheasant Run community. with no HOA! this home has been thoughtfully updated inside and out, including a new roof and gutters.
Freshly painted, new LVP flooring! A warm, inviting family room with a wood-burning fireplace. The gourmet kitchen features quartz countertops, stainless steel appliances, modern cabinetry, and opens to a large deck—perfect for entertaining.
The professionally landscaped yard is a true retreat, complete with flowering trees, perennials, a fenced vegetable garden, and even a pair of nesting bluebirds that return each year.
Across the street, enjoy direct access to over 100 acres of natural beauty at Seneca Creek State Park and Clopper Lake, offering scenic trails, boating and fishing.
The finished basement offers additional living space and includes a large unfinished storage room already plumbed for a full bathroom—perfect for future expansion.
With its prime location near shops, dining, and commuter routes, this home offers both privacy and convenience—with no HOA!
Contact an agent
Home facts
- Year built:1984
- Listing Id #:MDMC2188076
- Added:52 day(s) ago
- Updated:August 18, 2025 at 02:35 PM
Rooms and interior
- Bedrooms:4
- Total bathrooms:3
- Full bathrooms:2
- Half bathrooms:1
- Living area:2,860 sq. ft.
Heating and cooling
- Cooling:Central A/C
- Heating:Forced Air, Natural Gas
Structure and exterior
- Year built:1984
- Building area:2,860 sq. ft.
- Lot area:0.28 Acres
Schools
- High school:QUINCE ORCHARD
- Middle school:LAKELANDS PARK
Utilities
- Water:Public
- Sewer:Public Sewer
Finances and disclosures
- Price:$710,000
- Price per sq. ft.:$248.25
- Tax amount:$8,044 (2024)
New listings near 922 Pheasant Run Dr
- Coming Soon
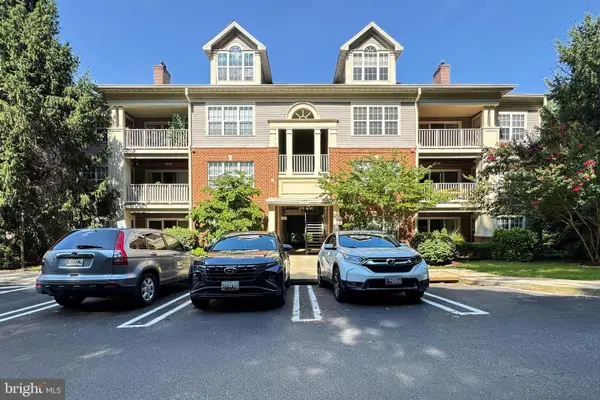 $390,000Coming Soon2 beds 2 baths
$390,000Coming Soon2 beds 2 baths103 Timberbrook Ln #104, GAITHERSBURG, MD 20878
MLS# MDMC2192190Listed by: COMPASS - Coming Soon
 $530,000Coming Soon3 beds 3 baths
$530,000Coming Soon3 beds 3 baths13842 Grey Colt Dr, GAITHERSBURG, MD 20878
MLS# MDMC2195670Listed by: EXP REALTY, LLC - New
 $749,900Active3 beds 4 baths2,848 sq. ft.
$749,900Active3 beds 4 baths2,848 sq. ft.226 Caulfield Ln, GAITHERSBURG, MD 20878
MLS# MDMC2195748Listed by: MARYLAND PRO REALTY - New
 $480,000Active3 beds 3 baths1,860 sq. ft.
$480,000Active3 beds 3 baths1,860 sq. ft.1004 Bayridge Ter, GAITHERSBURG, MD 20878
MLS# MDMC2195746Listed by: BERKSHIRE HATHAWAY HOMESERVICES PENFED REALTY - Coming Soon
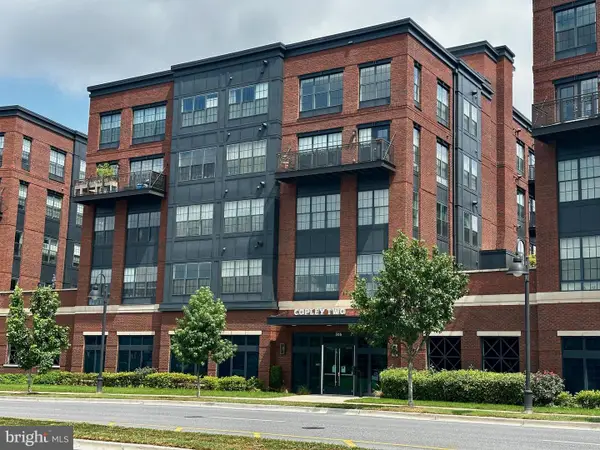 $585,000Coming Soon2 beds 2 baths
$585,000Coming Soon2 beds 2 baths506 Diamondback Dr #438, GAITHERSBURG, MD 20878
MLS# MDMC2195704Listed by: LONG & FOSTER REAL ESTATE, INC. - New
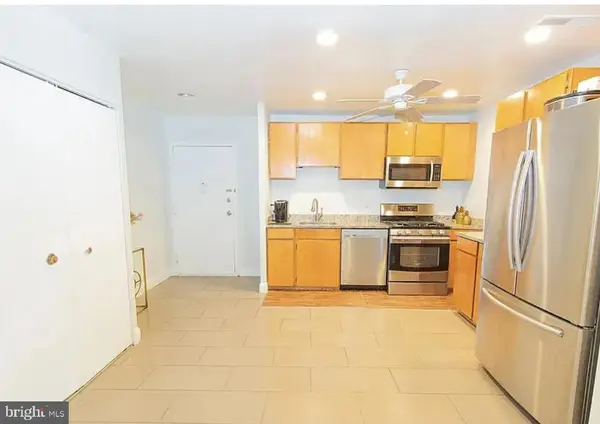 $260,000Active3 beds 2 baths1,102 sq. ft.
$260,000Active3 beds 2 baths1,102 sq. ft.19429 Brassie Pl #19429, GAITHERSBURG, MD 20886
MLS# MDMC2195738Listed by: KELLER WILLIAMS REAL ESTATE - MEDIA - Coming Soon
 $220,000Coming Soon3 beds 2 baths
$220,000Coming Soon3 beds 2 baths112 Duvall Ln #92, GAITHERSBURG, MD 20877
MLS# MDMC2195184Listed by: RE/MAX REALTY CENTRE, INC. - Coming Soon
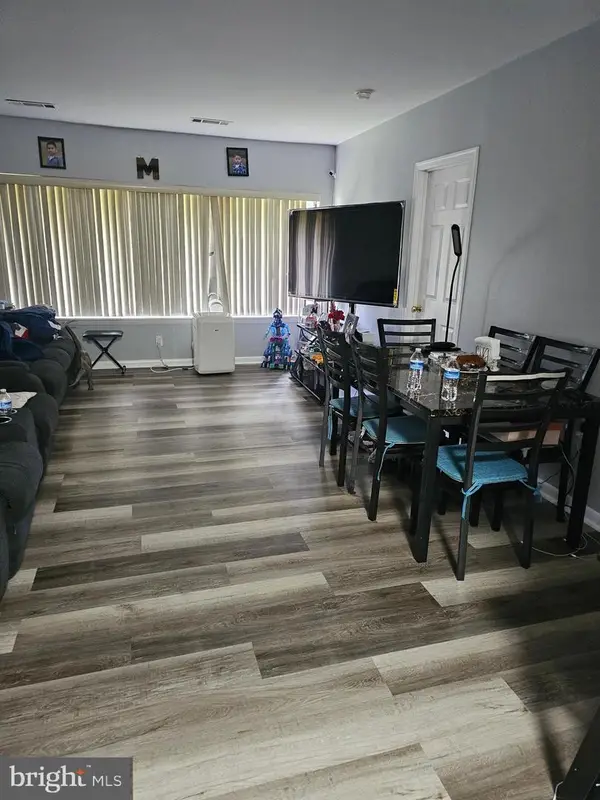 $225,000Coming Soon2 beds 2 baths
$225,000Coming Soon2 beds 2 baths9802 Walker House Rd #6, GAITHERSBURG, MD 20886
MLS# MDMC2195682Listed by: SMART REALTY, LLC - New
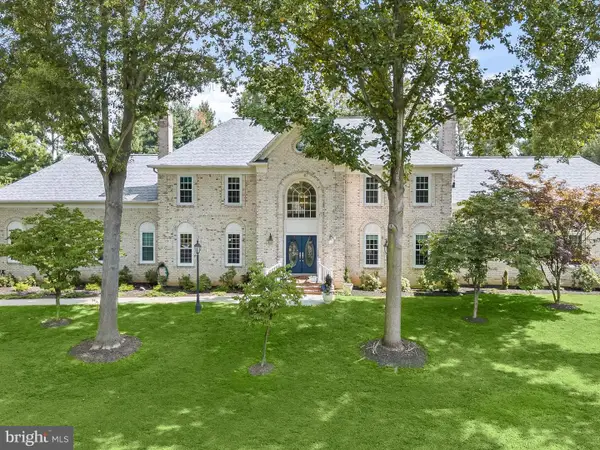 $1,575,000Active6 beds 6 baths8,766 sq. ft.
$1,575,000Active6 beds 6 baths8,766 sq. ft.9117 Goshen Valley Dr, GAITHERSBURG, MD 20882
MLS# MDMC2192464Listed by: LONG & FOSTER REAL ESTATE, INC. - Coming Soon
 $599,500Coming Soon3 beds 4 baths
$599,500Coming Soon3 beds 4 baths765 Raven Ave, GAITHERSBURG, MD 20877
MLS# MDMC2183848Listed by: PREMIER FINE PROPERTIES
