9365 Bremerton Way, GAITHERSBURG, MD 20886
Local realty services provided by:ERA Central Realty Group
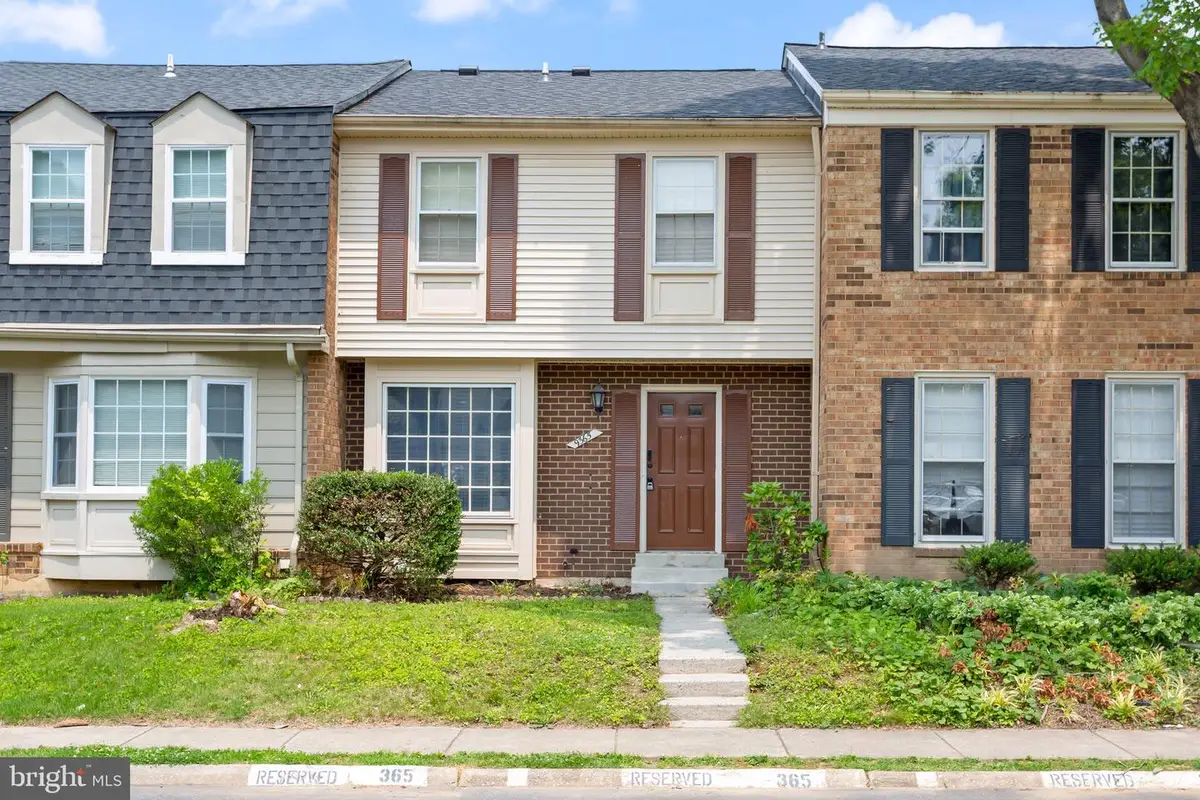
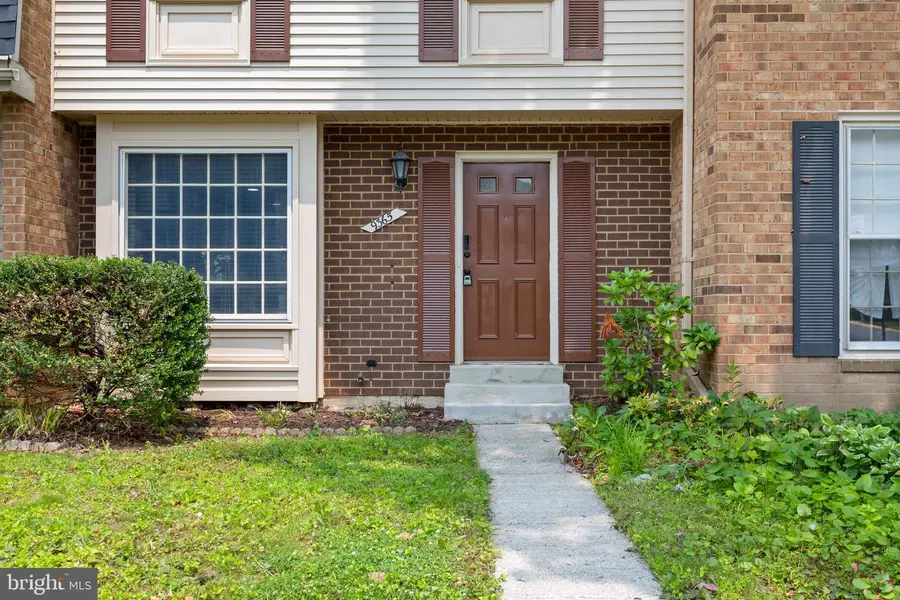

9365 Bremerton Way,GAITHERSBURG, MD 20886
$414,999
- 3 Beds
- 4 Baths
- 1,207 sq. ft.
- Townhouse
- Pending
Listed by:corey n campbell
Office:exp realty, llc.
MLS#:MDMC2184384
Source:BRIGHTMLS
Price summary
- Price:$414,999
- Price per sq. ft.:$343.83
- Monthly HOA dues:$132
About this home
MOTIVATED SELLER, Come check it out! Fully remodeled in 2023, New Roof 2024. Discover this beautifully updated, three-level townhouse in the heart of Montgomery Village. The sunlit main level invites you in with a spacious living room and elegant parquet floors flowing through to the dining area—perfect for family dinners or hosting guests. Adjacent is a bright eat-in kitchen featuring upgraded countertops, plus sliding doors leading to a cozy fenced in yard and private fenced patio surrounded by mature landscaping. A convenient powder room completes this level. On the upper floor, you’ll find 3 generous bedrooms and two full baths. The primary suite includes a walk-in closet and en-suite bath with a large shower. The finished lower level adds bonus space for a family room, office, or play area, currently being used as a 4th Bedroom. Situated on a quiet street near parks, pools, walking trails, and village amenities, this home offers the best of suburban living just 25 miles from Washington, DC. Enjoy the strong sense of community, and easy access to shopping, dining, and commuter routes.
Contact an agent
Home facts
- Year built:1975
- Listing Id #:MDMC2184384
- Added:74 day(s) ago
- Updated:August 18, 2025 at 07:47 AM
Rooms and interior
- Bedrooms:3
- Total bathrooms:4
- Full bathrooms:3
- Half bathrooms:1
- Living area:1,207 sq. ft.
Heating and cooling
- Cooling:Central A/C
- Heating:Central, Electric
Structure and exterior
- Year built:1975
- Building area:1,207 sq. ft.
- Lot area:0.03 Acres
Schools
- High school:WATKINS MILL
Utilities
- Water:Public
- Sewer:Public Sewer
Finances and disclosures
- Price:$414,999
- Price per sq. ft.:$343.83
- Tax amount:$3,266 (2023)
New listings near 9365 Bremerton Way
- Coming Soon
 $530,000Coming Soon3 beds 3 baths
$530,000Coming Soon3 beds 3 baths13842 Grey Colt Dr, GAITHERSBURG, MD 20878
MLS# MDMC2195670Listed by: EXP REALTY, LLC - New
 $749,900Active3 beds 4 baths2,848 sq. ft.
$749,900Active3 beds 4 baths2,848 sq. ft.226 Caulfield Ln, GAITHERSBURG, MD 20878
MLS# MDMC2195748Listed by: MARYLAND PRO REALTY - New
 $480,000Active3 beds 3 baths1,860 sq. ft.
$480,000Active3 beds 3 baths1,860 sq. ft.1004 Bayridge Ter, GAITHERSBURG, MD 20878
MLS# MDMC2195746Listed by: BERKSHIRE HATHAWAY HOMESERVICES PENFED REALTY - Coming Soon
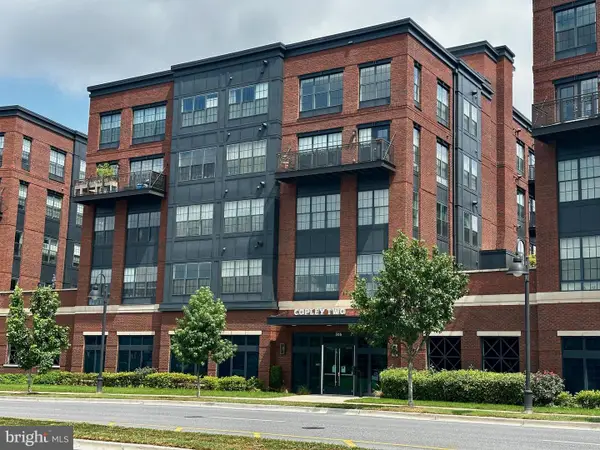 $585,000Coming Soon2 beds 2 baths
$585,000Coming Soon2 beds 2 baths506 Diamondback Dr #438, GAITHERSBURG, MD 20878
MLS# MDMC2195704Listed by: LONG & FOSTER REAL ESTATE, INC. - New
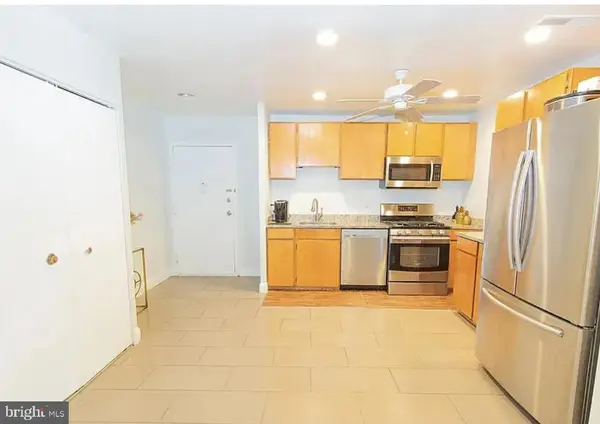 $260,000Active3 beds 2 baths1,102 sq. ft.
$260,000Active3 beds 2 baths1,102 sq. ft.19429 Brassie Pl #19429, GAITHERSBURG, MD 20886
MLS# MDMC2195738Listed by: KELLER WILLIAMS REAL ESTATE - MEDIA - Coming Soon
 $220,000Coming Soon3 beds 2 baths
$220,000Coming Soon3 beds 2 baths112 Duvall Ln #92, GAITHERSBURG, MD 20877
MLS# MDMC2195184Listed by: RE/MAX REALTY CENTRE, INC. - Coming Soon
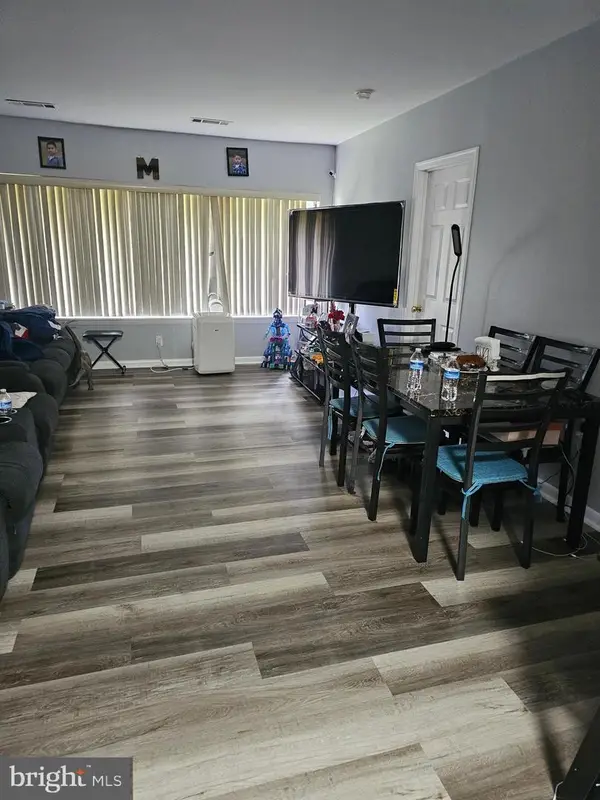 $225,000Coming Soon2 beds 2 baths
$225,000Coming Soon2 beds 2 baths9802 Walker House Rd #6, GAITHERSBURG, MD 20886
MLS# MDMC2195682Listed by: SMART REALTY, LLC - New
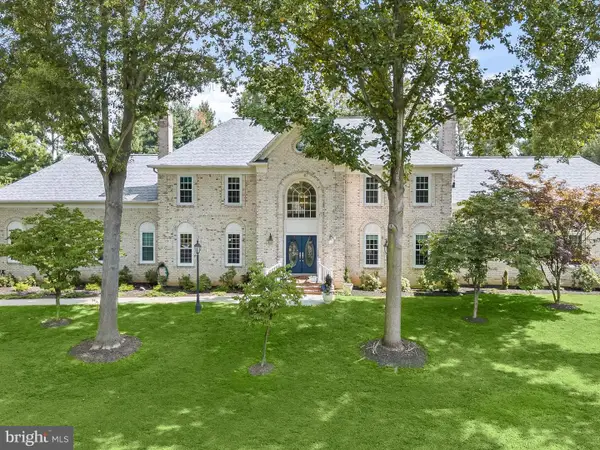 $1,575,000Active6 beds 6 baths8,766 sq. ft.
$1,575,000Active6 beds 6 baths8,766 sq. ft.9117 Goshen Valley Dr, GAITHERSBURG, MD 20882
MLS# MDMC2192464Listed by: LONG & FOSTER REAL ESTATE, INC. - Coming Soon
 $599,500Coming Soon3 beds 4 baths
$599,500Coming Soon3 beds 4 baths765 Raven Ave, GAITHERSBURG, MD 20877
MLS# MDMC2183848Listed by: PREMIER FINE PROPERTIES - New
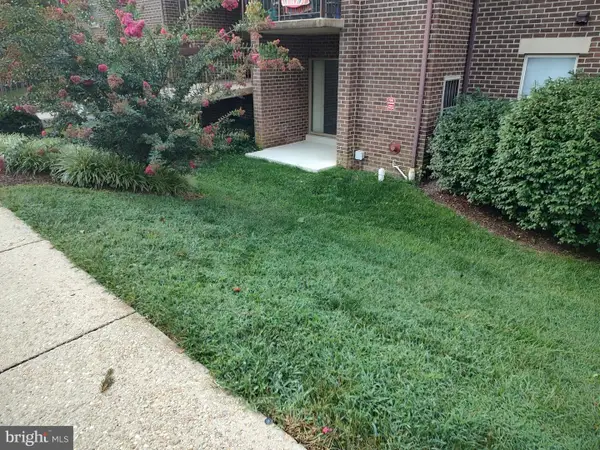 $174,999.99Active1 beds 1 baths785 sq. ft.
$174,999.99Active1 beds 1 baths785 sq. ft.7908 Pearlbush Dr #104, GAITHERSBURG, MD 20879
MLS# MDMC2195502Listed by: GEORGE HOWARD REAL ESTATE INC.
