944 Orchard Ridge Dr #200, GAITHERSBURG, MD 20878
Local realty services provided by:O'BRIEN REALTY ERA POWERED
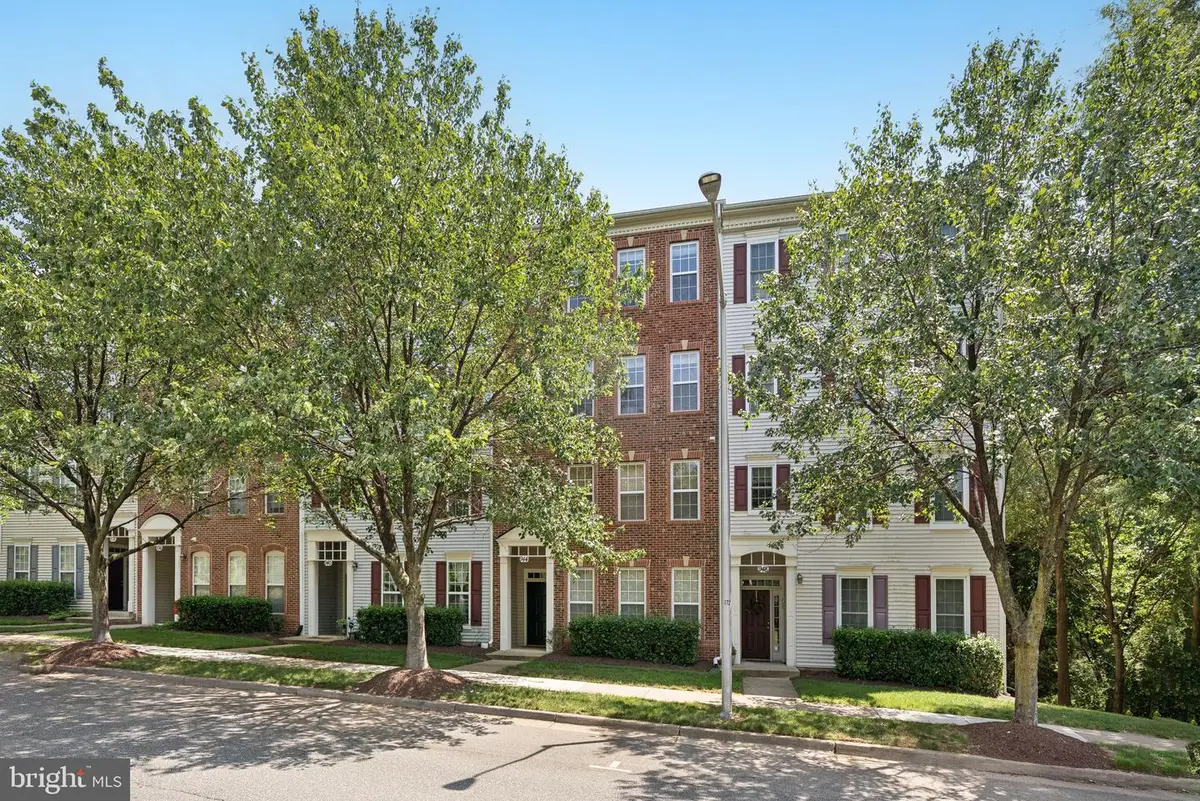
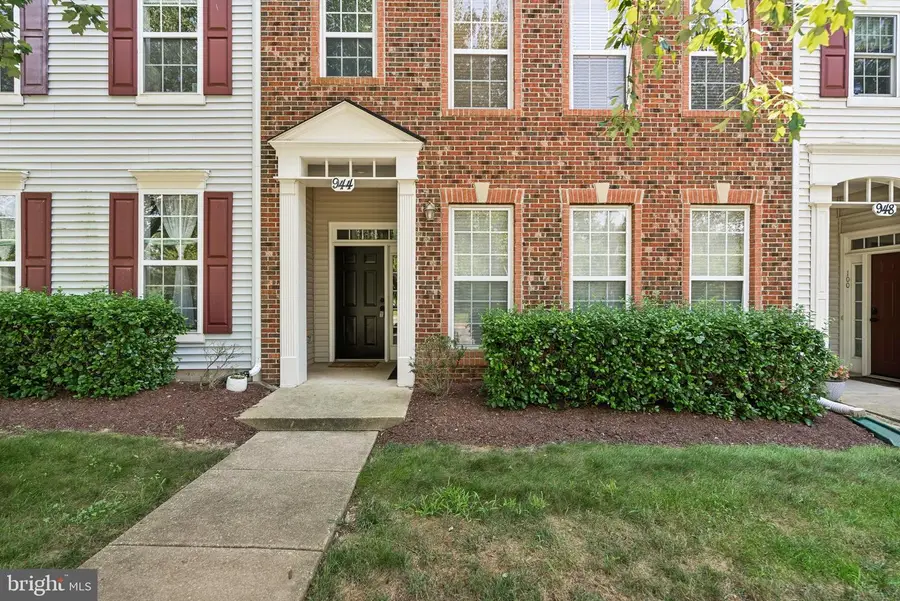
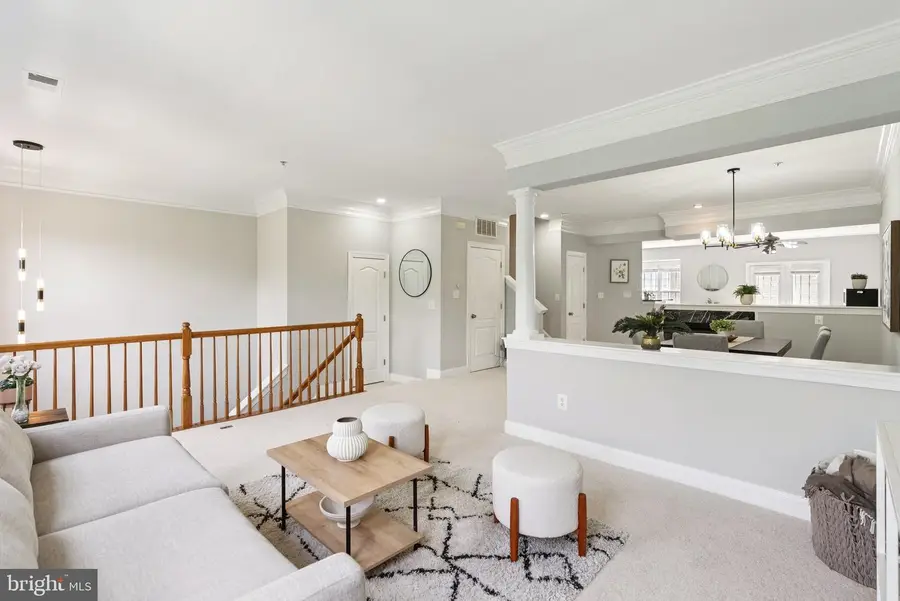
944 Orchard Ridge Dr #200,GAITHERSBURG, MD 20878
$540,000
- 3 Beds
- 3 Baths
- 2,736 sq. ft.
- Townhouse
- Active
Listed by:sam lin
Office:rlah @properties
MLS#:MDMC2192742
Source:BRIGHTMLS
Price summary
- Price:$540,000
- Price per sq. ft.:$197.37
- Monthly HOA dues:$103
About this home
Welcome to 944 Orchard Ridge Dr #200—a sun‑splashed, townhome‑style condo set in the amenity‑rich Quince Orchard Park community. Offering nearly 2,700 square feet on two expansive levels, three generous bedrooms, and two‑and‑a‑half baths, this residence combines the space of a townhome with the ease of condo living.
A wide foyer leads upstairs to an open main level where brand new carpet flows through airy living and dining areas anchored by a gas fireplace with tasteful tile surround. The gourmet kitchen, appointed with stainless‑steel appliances, brand new fridge, updated countertop, and ample cabinet storage, sits at the heart of the home so the cook can stay connected to family and guests. Sliding‑door access to a private balcony invites morning coffee or an evening wind‑down.
Upstairs, vaulted ceilings crown an oversized primary suite featuring an updated spa bath with dual vanities and a walk‑in shower, plus an enviable walk‑in closet. Two additional bedrooms share a well‑appointed hall bath, and an upper‑level laundry room makes wash‑day effortless.
An attached one‑car garage, driveway parking, and plentiful guest spaces check every practical box, while the community’s clubhouse, pool, fitness room, tennis and basketball courts, sand‑volleyball pit, playgrounds, and miles of walking paths encourage an active lifestyle. Across from the building is the Discovery Park, with designated forest conservation area, playgrounds & walking trails.
Best of all, you’re a short stroll to Kentlands Market Square and minutes to Rio, Downtown Crown, Shady Grove Metro, and the I‑270/ICC corridors, placing shopping, dining, entertainment, and major commuter routes at your fingertips. With its generous scale, thoughtful layout, and unbeatable location, this is the Quince Orchard Park home you’ve been waiting for—come see it today!
Contact an agent
Home facts
- Year built:2003
- Listing Id #:MDMC2192742
- Added:21 day(s) ago
- Updated:August 18, 2025 at 02:48 PM
Rooms and interior
- Bedrooms:3
- Total bathrooms:3
- Full bathrooms:2
- Half bathrooms:1
- Living area:2,736 sq. ft.
Heating and cooling
- Cooling:Central A/C
- Heating:Forced Air, Natural Gas
Structure and exterior
- Year built:2003
- Building area:2,736 sq. ft.
Schools
- High school:NORTHWEST
- Middle school:LAKELANDS PARK
- Elementary school:DIAMOND
Utilities
- Water:Public
- Sewer:Public Sewer
Finances and disclosures
- Price:$540,000
- Price per sq. ft.:$197.37
- Tax amount:$5,702 (2024)
New listings near 944 Orchard Ridge Dr #200
- Coming Soon
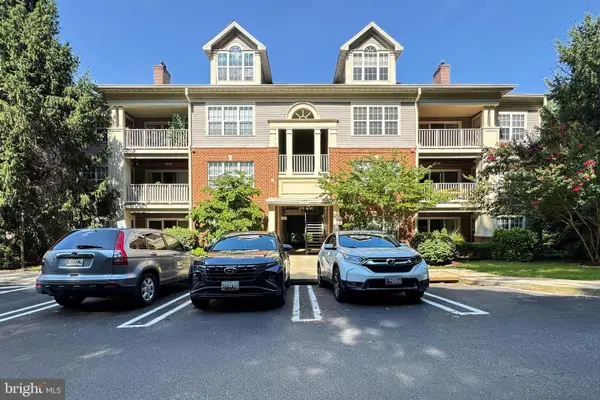 $390,000Coming Soon2 beds 2 baths
$390,000Coming Soon2 beds 2 baths103 Timberbrook Ln #104, GAITHERSBURG, MD 20878
MLS# MDMC2192190Listed by: COMPASS - Coming Soon
 $530,000Coming Soon3 beds 3 baths
$530,000Coming Soon3 beds 3 baths13842 Grey Colt Dr, GAITHERSBURG, MD 20878
MLS# MDMC2195670Listed by: EXP REALTY, LLC - New
 $749,900Active3 beds 4 baths2,848 sq. ft.
$749,900Active3 beds 4 baths2,848 sq. ft.226 Caulfield Ln, GAITHERSBURG, MD 20878
MLS# MDMC2195748Listed by: MARYLAND PRO REALTY - New
 $480,000Active3 beds 3 baths1,860 sq. ft.
$480,000Active3 beds 3 baths1,860 sq. ft.1004 Bayridge Ter, GAITHERSBURG, MD 20878
MLS# MDMC2195746Listed by: BERKSHIRE HATHAWAY HOMESERVICES PENFED REALTY - Coming Soon
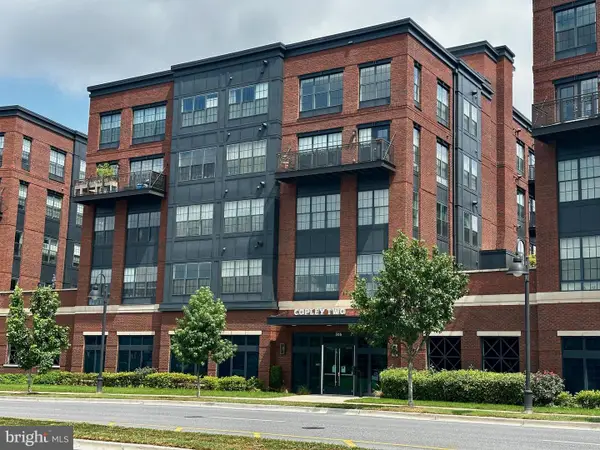 $585,000Coming Soon2 beds 2 baths
$585,000Coming Soon2 beds 2 baths506 Diamondback Dr #438, GAITHERSBURG, MD 20878
MLS# MDMC2195704Listed by: LONG & FOSTER REAL ESTATE, INC. - New
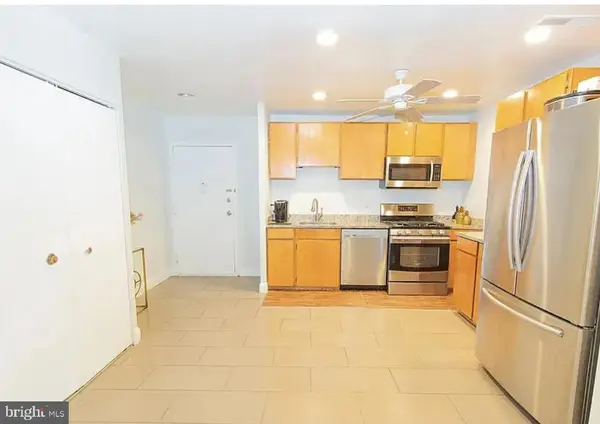 $260,000Active3 beds 2 baths1,102 sq. ft.
$260,000Active3 beds 2 baths1,102 sq. ft.19429 Brassie Pl #19429, GAITHERSBURG, MD 20886
MLS# MDMC2195738Listed by: KELLER WILLIAMS REAL ESTATE - MEDIA - Coming Soon
 $220,000Coming Soon3 beds 2 baths
$220,000Coming Soon3 beds 2 baths112 Duvall Ln #92, GAITHERSBURG, MD 20877
MLS# MDMC2195184Listed by: RE/MAX REALTY CENTRE, INC. - Coming Soon
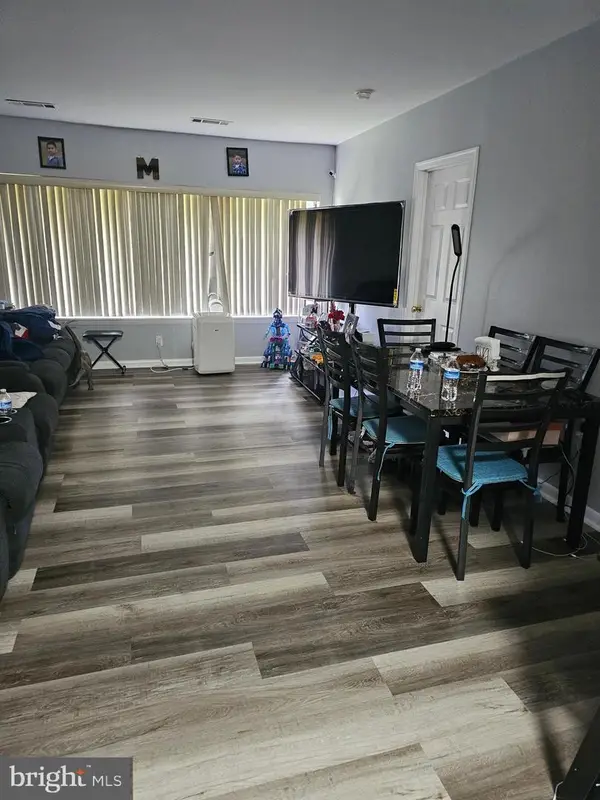 $225,000Coming Soon2 beds 2 baths
$225,000Coming Soon2 beds 2 baths9802 Walker House Rd #6, GAITHERSBURG, MD 20886
MLS# MDMC2195682Listed by: SMART REALTY, LLC - New
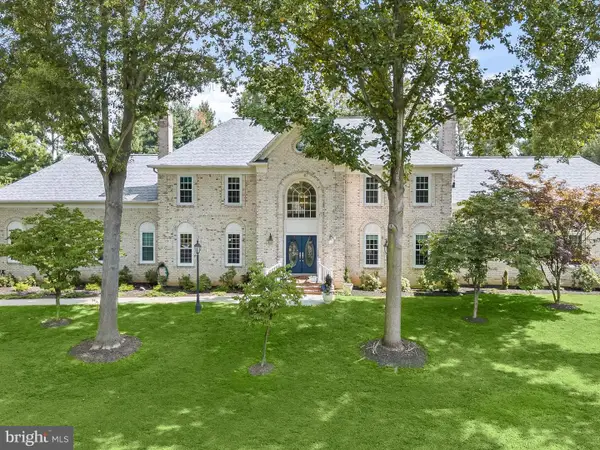 $1,575,000Active6 beds 6 baths8,766 sq. ft.
$1,575,000Active6 beds 6 baths8,766 sq. ft.9117 Goshen Valley Dr, GAITHERSBURG, MD 20882
MLS# MDMC2192464Listed by: LONG & FOSTER REAL ESTATE, INC. - Coming Soon
 $599,500Coming Soon3 beds 4 baths
$599,500Coming Soon3 beds 4 baths765 Raven Ave, GAITHERSBURG, MD 20877
MLS# MDMC2183848Listed by: PREMIER FINE PROPERTIES
