9800 Islandside Dr, GAITHERSBURG, MD 20886
Local realty services provided by:ERA Cole Realty
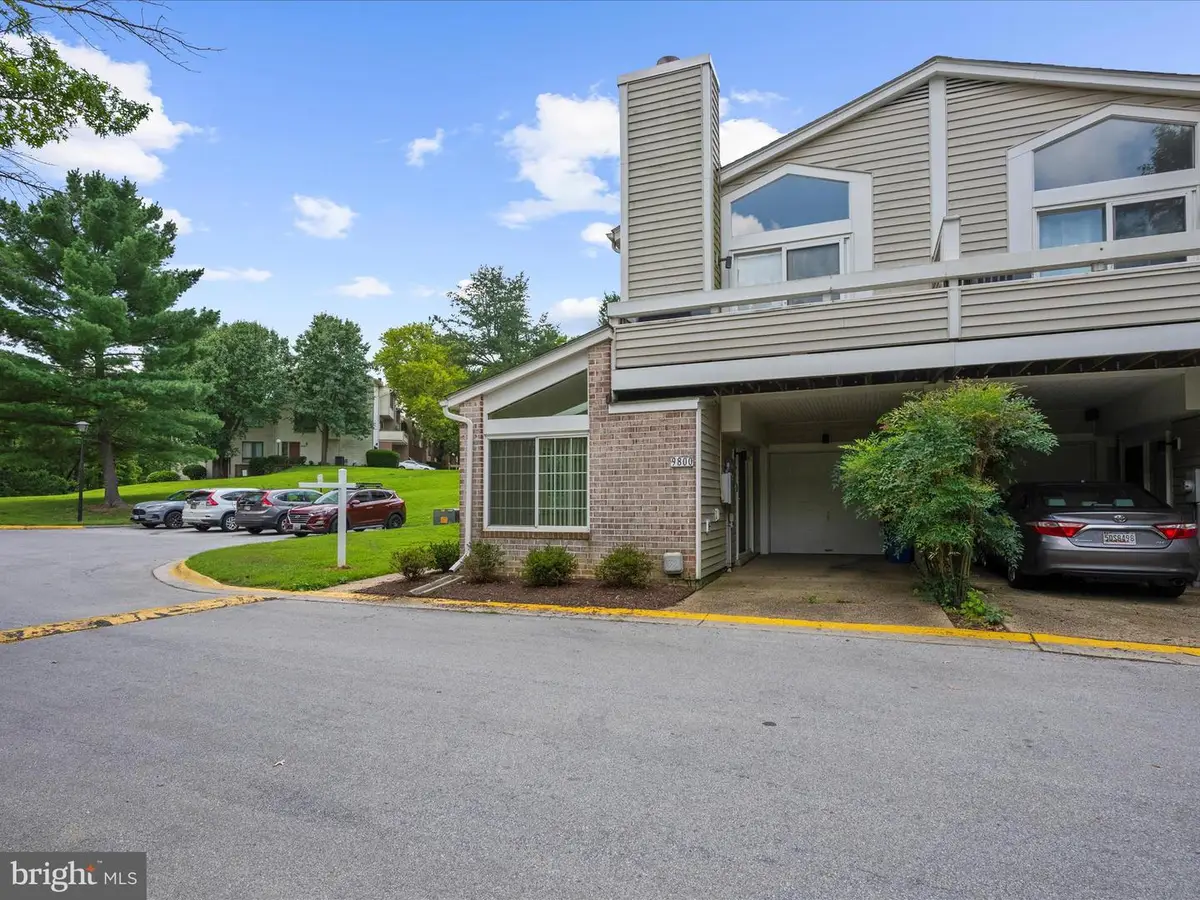
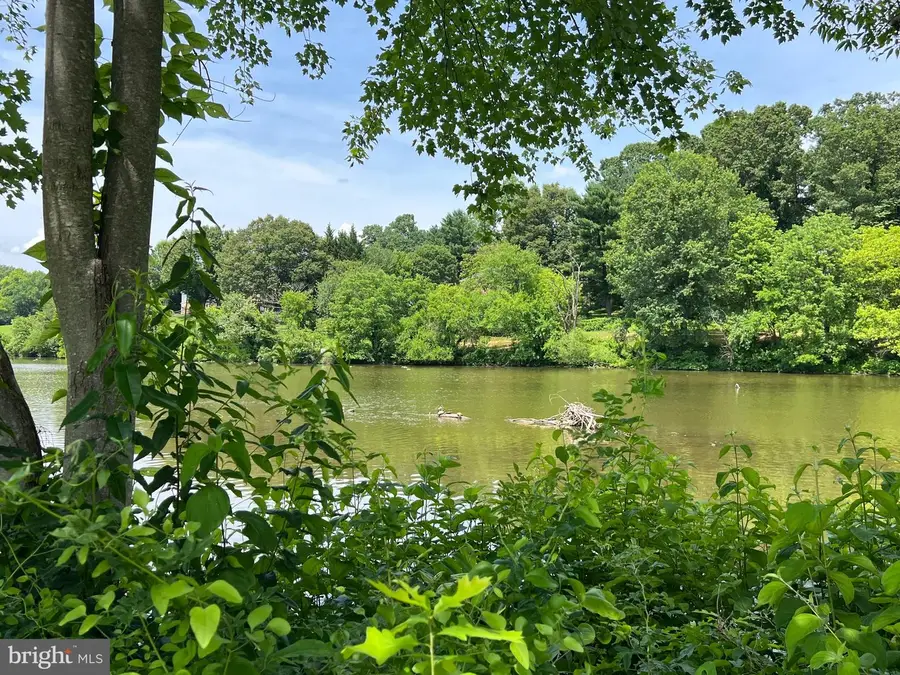
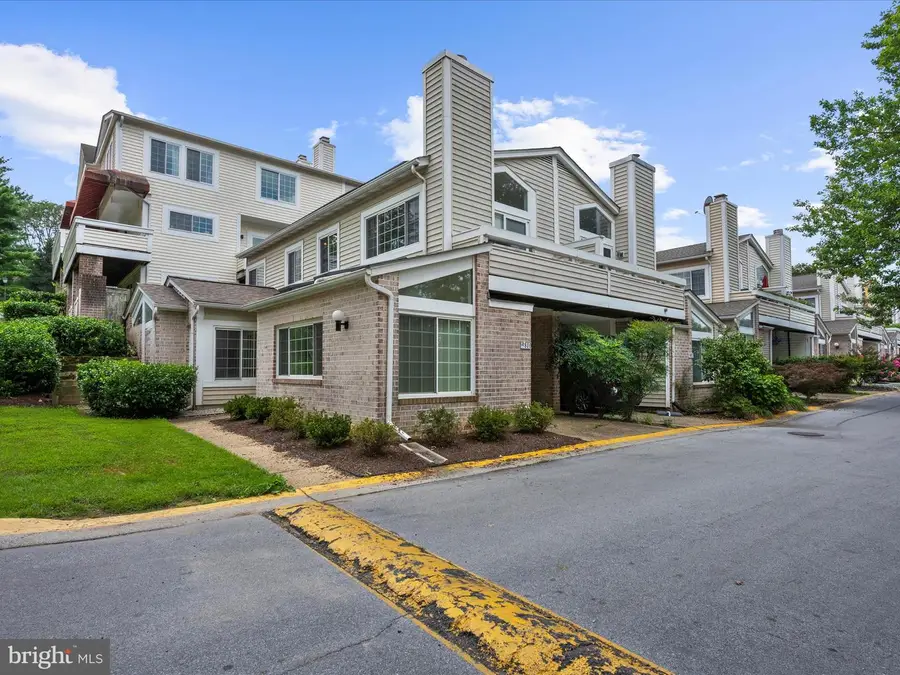
9800 Islandside Dr,GAITHERSBURG, MD 20886
$375,000
- 2 Beds
- 3 Baths
- 1,242 sq. ft.
- Townhouse
- Pending
Listed by:chevelle m welsh
Office:monument sotheby's international realty
MLS#:MDMC2189508
Source:BRIGHTMLS
Price summary
- Price:$375,000
- Price per sq. ft.:$301.93
- Monthly HOA dues:$136.33
About this home
Buyer got cold feet! Lakefront Living at Its Finest – End Unit Townhome in Montgomery Village Welcome to 9800 Islandside Drive – where tranquil lake views meet effortless style in the heart of Montgomery Village. This rare end-unit townhome offers the perfect blend of privacy, convenience, and scenery. Nestled directly on the water, this 2-bedroom, 2.5-bath home boasts a bright and open layout with stunning natural light, and expansive lake views. Enjoy a spacious living and dining area that flows seamlessly to a private patio overlooking the lake — the ideal setting for your morning coffee or evening unwind. The kitchen offers functional space for daily cooking and entertaining, while both upstairs bedrooms are generously sized, each with its own en-suite bath. Additional highlights include an attached garage, plenty of storage, and unbeatable access to nearby trails, parks, shops, and commuter routes. Whether you're looking for peaceful lakeside living or a stylish, move-in ready townhome close to it all — this is the one. Inclusions: Fire rated file cabinet in 2nd bedroom, fireplace equipment, Work bench in garage with tools hat are fixed to the bench. Live where you love — lakefront, end-unit, and effortlessly connected.
Contact an agent
Home facts
- Year built:1987
- Listing Id #:MDMC2189508
- Added:41 day(s) ago
- Updated:August 18, 2025 at 07:47 AM
Rooms and interior
- Bedrooms:2
- Total bathrooms:3
- Full bathrooms:2
- Half bathrooms:1
- Living area:1,242 sq. ft.
Heating and cooling
- Cooling:Central A/C
- Heating:Electric, Heat Pump - Electric BackUp, Heat Pump(s), Solar, Solar - Active
Structure and exterior
- Year built:1987
- Building area:1,242 sq. ft.
- Lot area:0.04 Acres
Schools
- High school:WATKINS MILL
Utilities
- Water:Public
- Sewer:Public Sewer
Finances and disclosures
- Price:$375,000
- Price per sq. ft.:$301.93
- Tax amount:$3,406 (2024)
New listings near 9800 Islandside Dr
- Coming Soon
 $530,000Coming Soon3 beds 3 baths
$530,000Coming Soon3 beds 3 baths13842 Grey Colt Dr, GAITHERSBURG, MD 20878
MLS# MDMC2195670Listed by: EXP REALTY, LLC - New
 $749,900Active3 beds 4 baths2,848 sq. ft.
$749,900Active3 beds 4 baths2,848 sq. ft.226 Caulfield Ln, GAITHERSBURG, MD 20878
MLS# MDMC2195748Listed by: MARYLAND PRO REALTY - New
 $480,000Active3 beds 3 baths1,860 sq. ft.
$480,000Active3 beds 3 baths1,860 sq. ft.1004 Bayridge Ter, GAITHERSBURG, MD 20878
MLS# MDMC2195746Listed by: BERKSHIRE HATHAWAY HOMESERVICES PENFED REALTY - Coming Soon
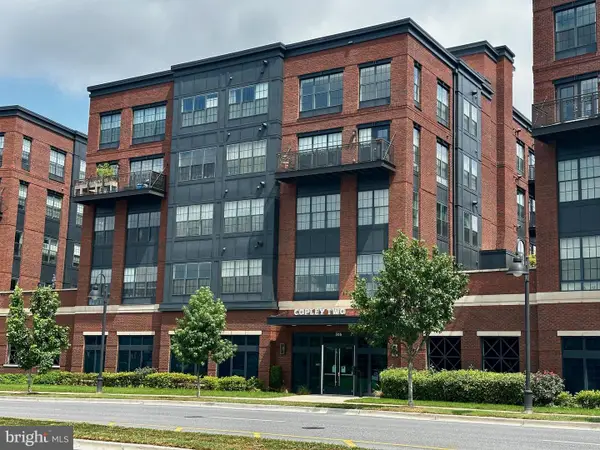 $585,000Coming Soon2 beds 2 baths
$585,000Coming Soon2 beds 2 baths506 Diamondback Dr #438, GAITHERSBURG, MD 20878
MLS# MDMC2195704Listed by: LONG & FOSTER REAL ESTATE, INC. - New
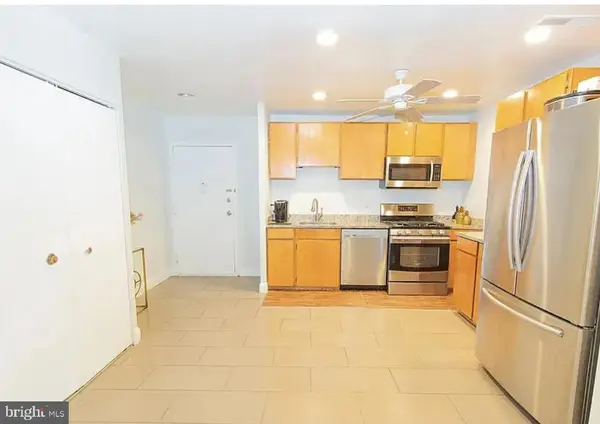 $260,000Active3 beds 2 baths1,102 sq. ft.
$260,000Active3 beds 2 baths1,102 sq. ft.19429 Brassie Pl #19429, GAITHERSBURG, MD 20886
MLS# MDMC2195738Listed by: KELLER WILLIAMS REAL ESTATE - MEDIA - Coming Soon
 $220,000Coming Soon3 beds 2 baths
$220,000Coming Soon3 beds 2 baths112 Duvall Ln #92, GAITHERSBURG, MD 20877
MLS# MDMC2195184Listed by: RE/MAX REALTY CENTRE, INC. - Coming Soon
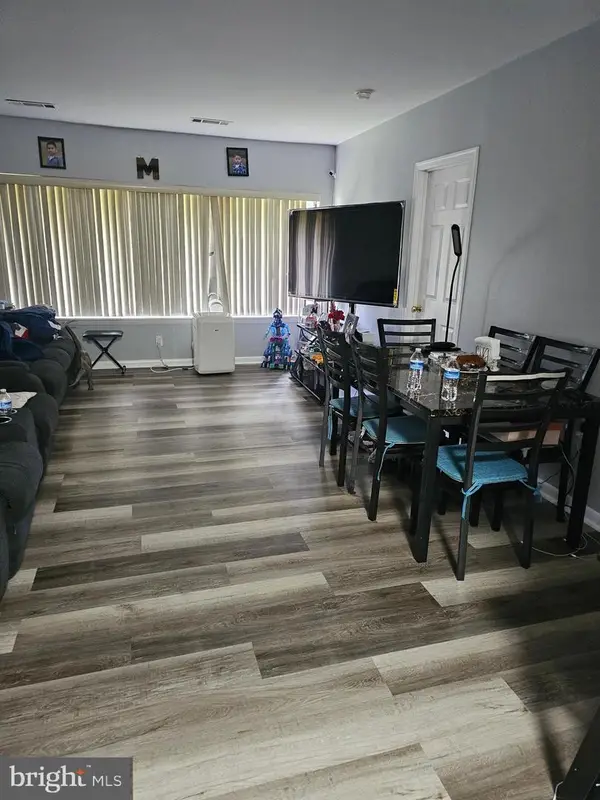 $225,000Coming Soon2 beds 2 baths
$225,000Coming Soon2 beds 2 baths9802 Walker House Rd #6, GAITHERSBURG, MD 20886
MLS# MDMC2195682Listed by: SMART REALTY, LLC - New
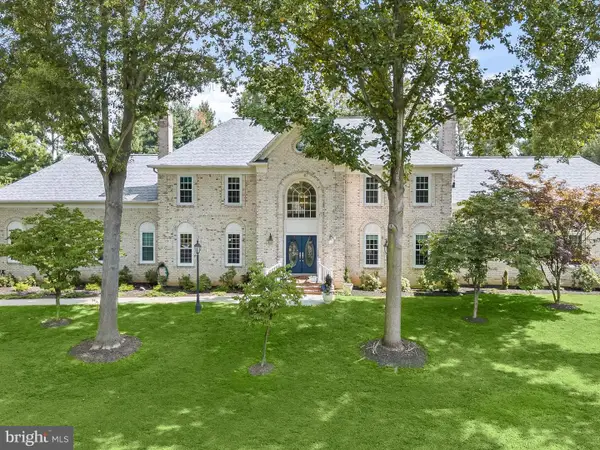 $1,575,000Active6 beds 6 baths8,766 sq. ft.
$1,575,000Active6 beds 6 baths8,766 sq. ft.9117 Goshen Valley Dr, GAITHERSBURG, MD 20882
MLS# MDMC2192464Listed by: LONG & FOSTER REAL ESTATE, INC. - Coming Soon
 $599,500Coming Soon3 beds 4 baths
$599,500Coming Soon3 beds 4 baths765 Raven Ave, GAITHERSBURG, MD 20877
MLS# MDMC2183848Listed by: PREMIER FINE PROPERTIES - New
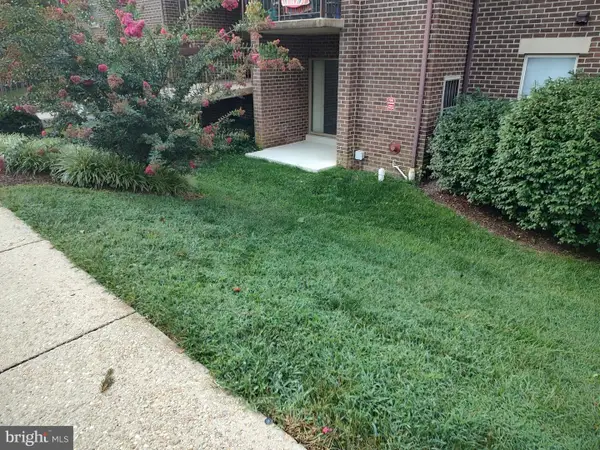 $174,999.99Active1 beds 1 baths785 sq. ft.
$174,999.99Active1 beds 1 baths785 sq. ft.7908 Pearlbush Dr #104, GAITHERSBURG, MD 20879
MLS# MDMC2195502Listed by: GEORGE HOWARD REAL ESTATE INC.
